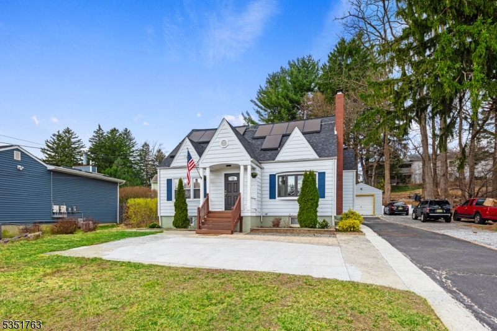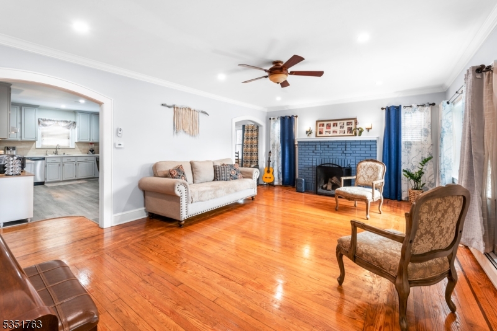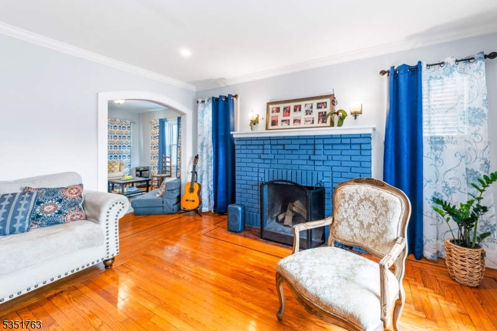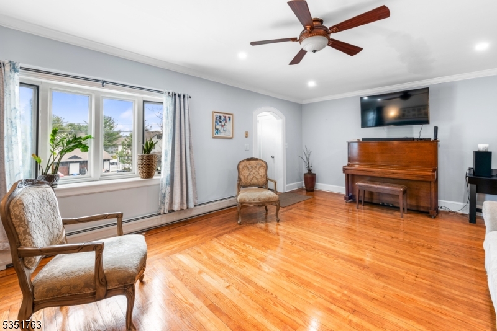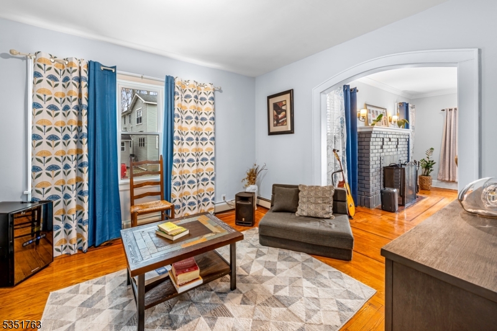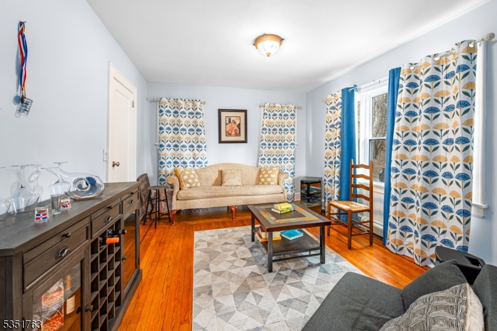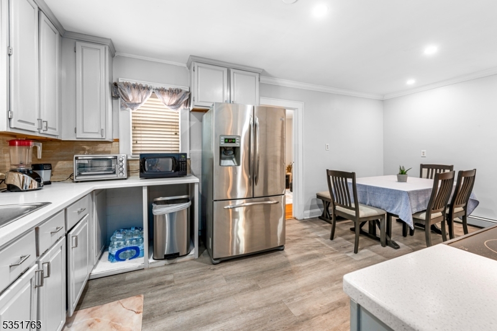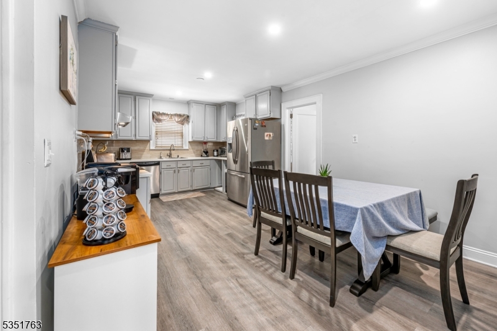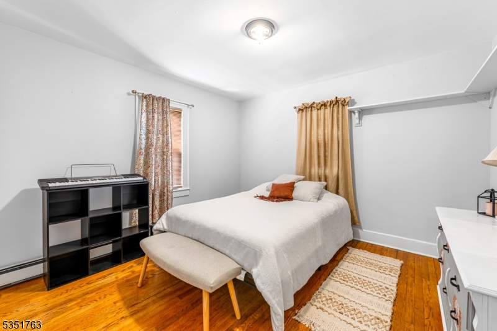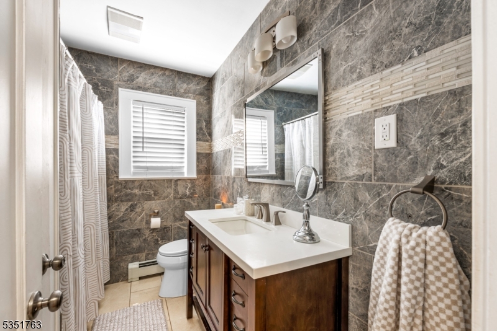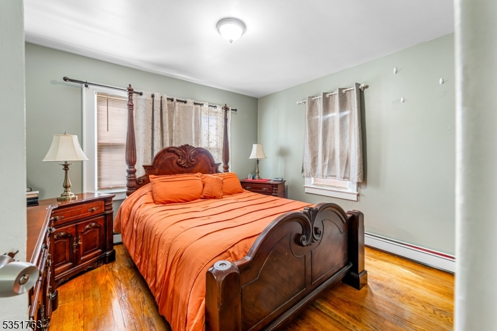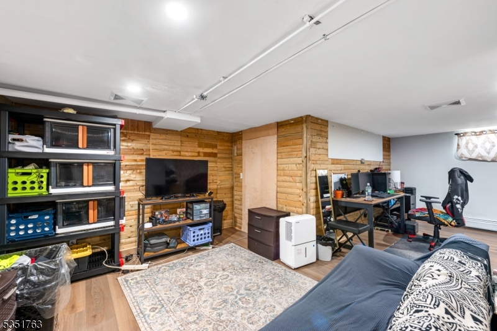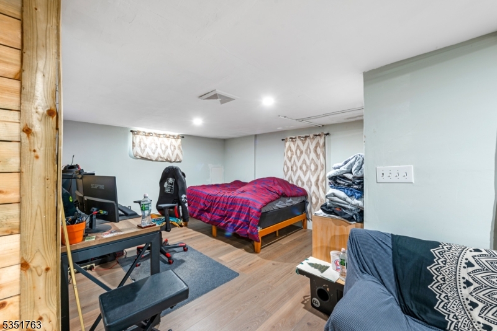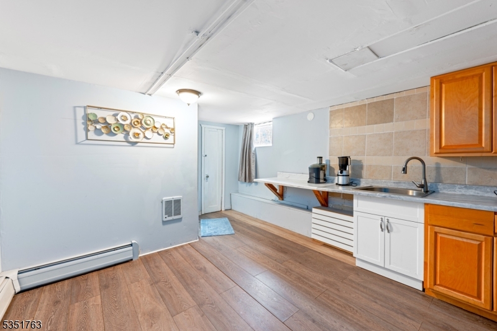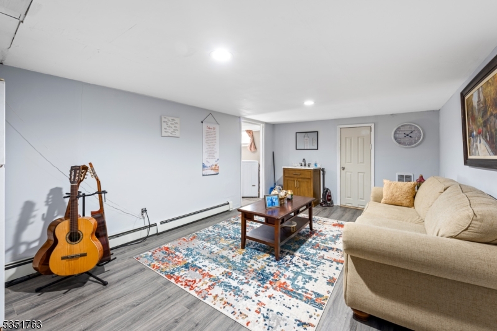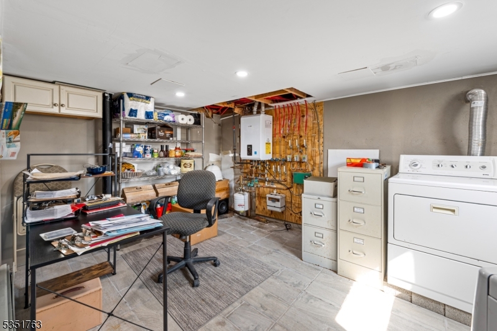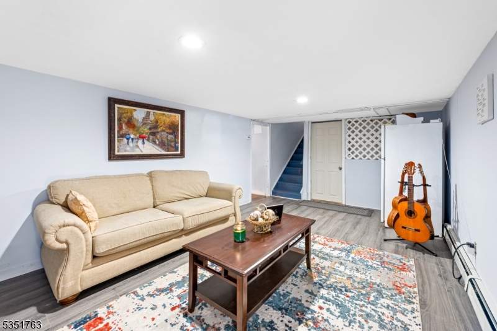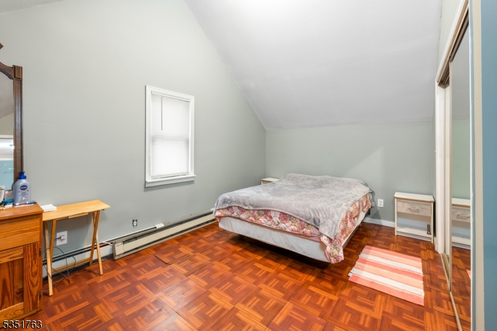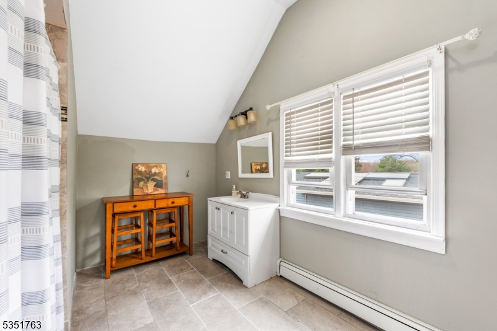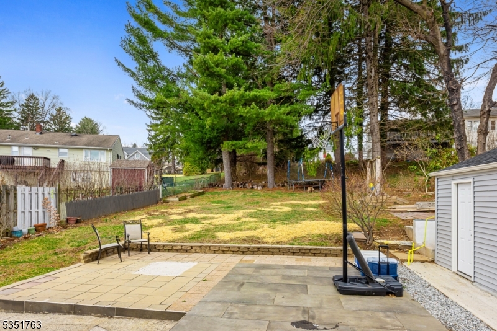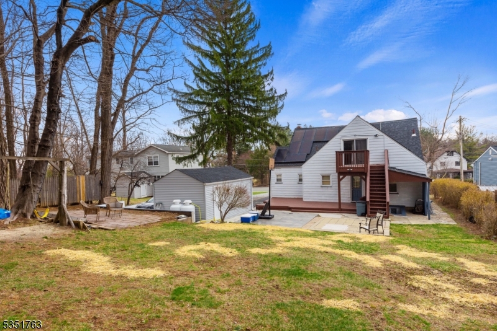229 Reservoir Ave | Randolph Twp.
Don?t be fooled by the exterior ? this home is incredibly spacious and full of potential! Featuring 4 generously sized bedrooms and 2 full bathrooms, this Cape cup style property also boasts a fully finished basement with its own private entrance, perfect for Extended Living, guests, or rental income. The garage fits one car, and the oversized driveway accommodates up to 8 vehicles, making parking a breeze for large households or gatherings. The seller is highly motivated, making this an excellent opportunity for serious buyers. This is truly a must-see home ? you won?t believe how much space it offers until you walk through it. Schedule your showing today! GSMLS 3959421
Directions to property: From Rt10, take Millbrook Av south. Continue about 2 miles and turn right onto Reservoir Rd.Property
