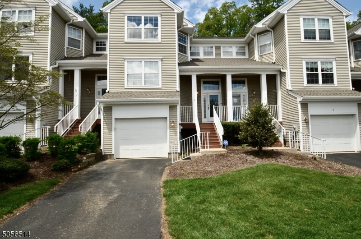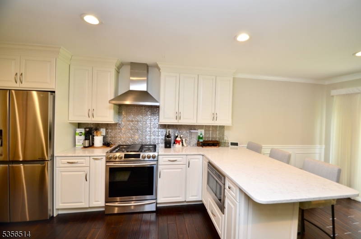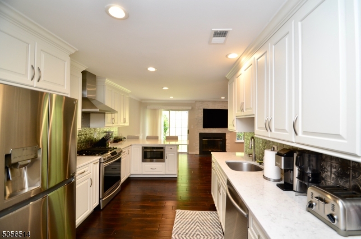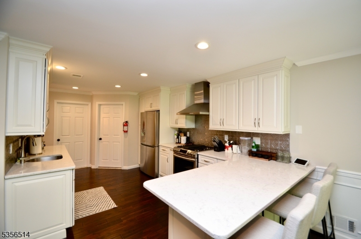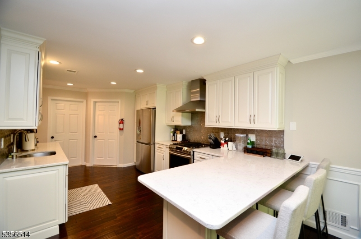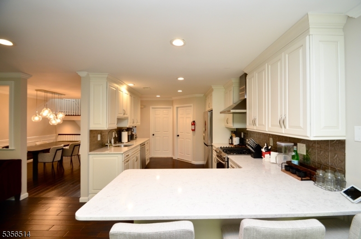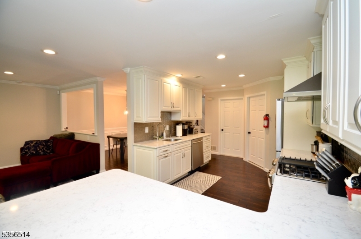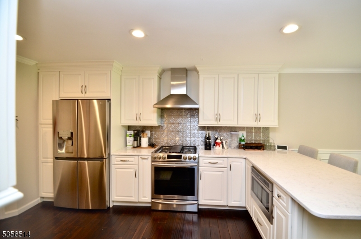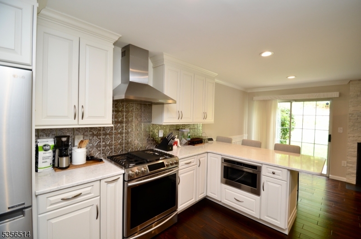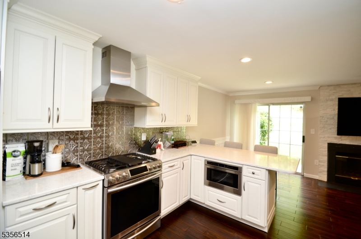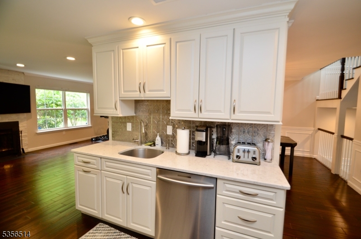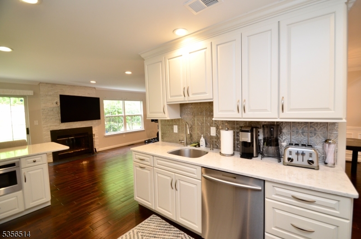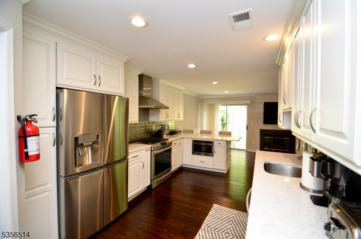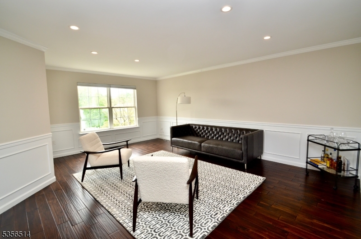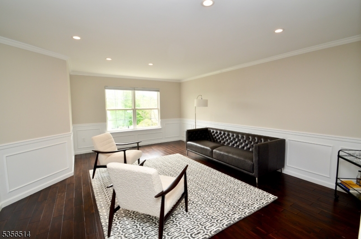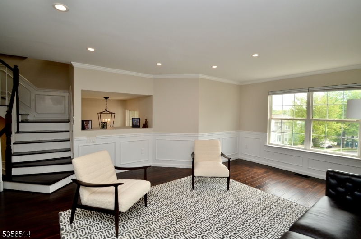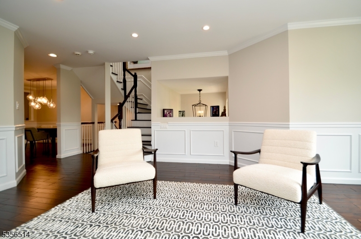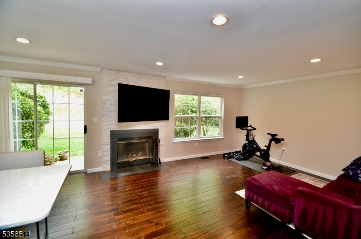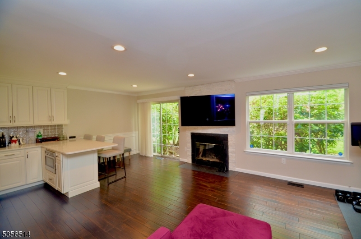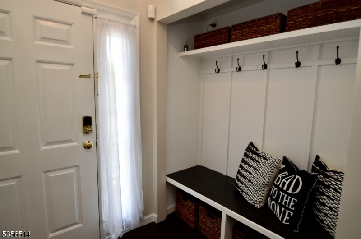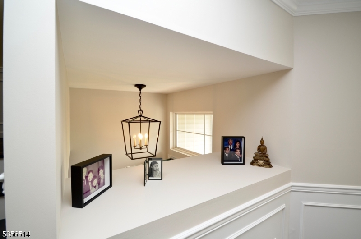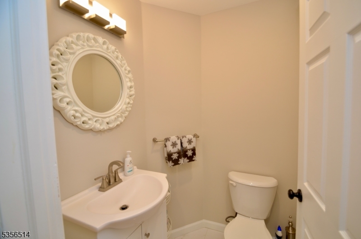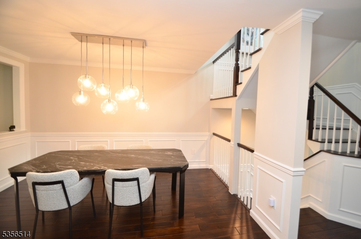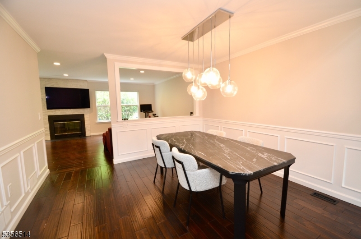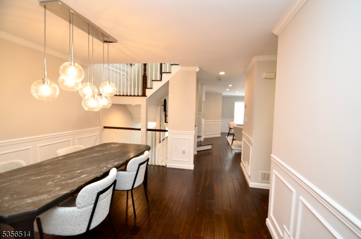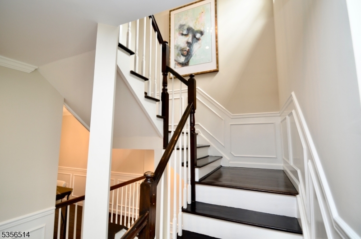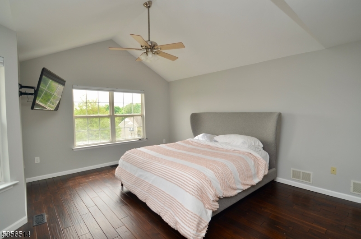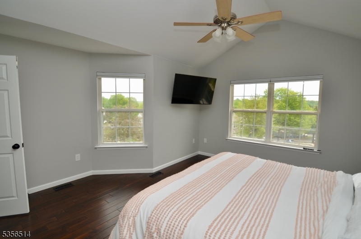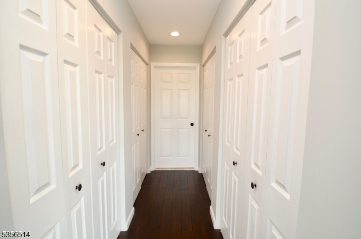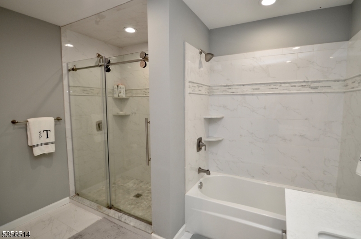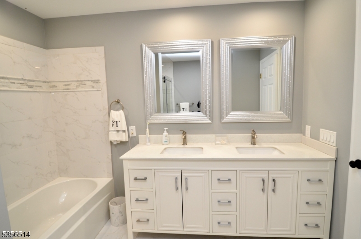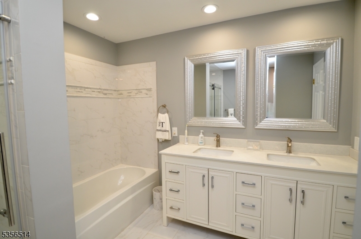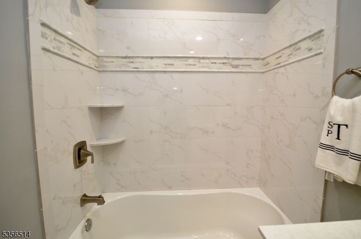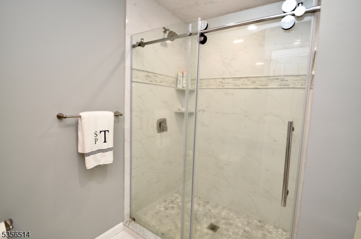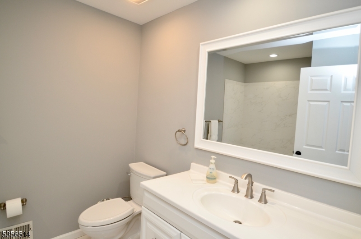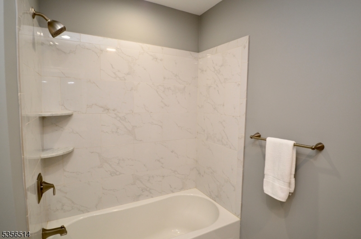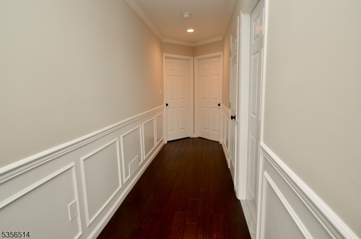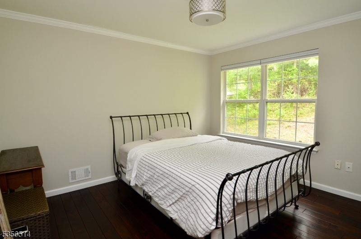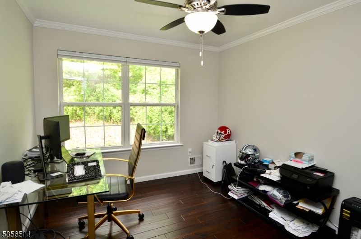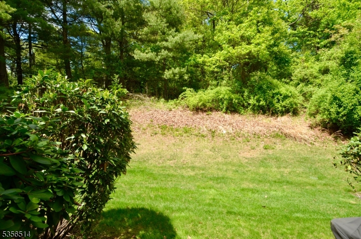5 WOODMONT DR | Randolph Twp.
COMPLETELY RENOVATED 3 BEDROOM, 2 1/2 BATHROOM TOWNHOME THAT IS IN PRISTINE CONDITION! RENOVATED IN 2016, THIS FERNWOOD MODEL FEATURES AN OPEN FLOOR PLAN WITH VAULTED CEILINGS, HARDWOOD FLOORING AND CUSTOM TRIM WORK THROUGHOUT TO INCLUDE CROWN MOLDING AND CHAIR RAIL WITH SHADOW BOXES. CUSTOM KITCHEN WITH QUARTZ TOPS AND TILED BACK SPLASH, S/S APPLIANCES WITH GAS RANGE, DRAW MICROWAVE OVEN AND S/S EXHAUST HOOD. THE SPACIOUS FAMILY ROOM FEATURES A GORGEOUS STACKED STONE WOOD BURNING FIREPLACE AND SLIDERS THAT LEAD TO A VERY PRIVATE REAR YARD. ALSO FEATURING A LARGE LIVING ROOM AND FORMAL DINING ROOM THAT'S GREAT FOR ENTERTAINING. UPSTAIRS YOU'LL FIND A GORGEOUS MASTER BEDROOM SUITE THAT FEATURES A VAULTED CEILING, PLENTIFUL CLOSET SPACE AND FULL MASTER BATHROOM WITH SOAKING TUB AND TILED SHOWER. MOVING ON, YOU'LL FIND 2 ADDITIONAL BEDROOMS, MAIN FULL BATHROOM AND A LAUNDRY ROOM. THERE IS ALSO A FINISHED BASEMENT THAT WOULD MAKE A GREAT THEATER ROOM OR HOME OFFICE, LARGE STORAGE ROOM AND A 2 CAR TANDEM GARAGE. ASSOCIATION JUST INSTALLED NEW ROOFING ON ALL THE UNITS. CLOSE TO MAJOR ROUTES, PUBLIC TRANSPORTATION AND SHOPPING. PRICED TO SELL, THIS ONE WILL NOT LAST! GSMLS 3961856
Directions to property: 5 WOODMONT DRIVE, RANDOLPH
