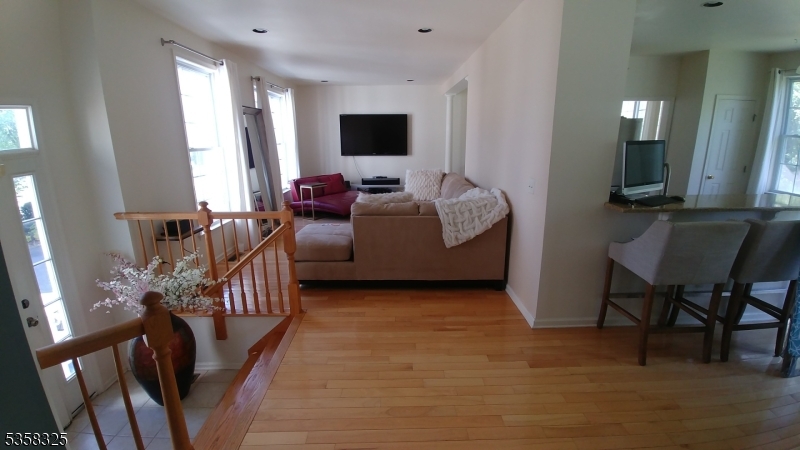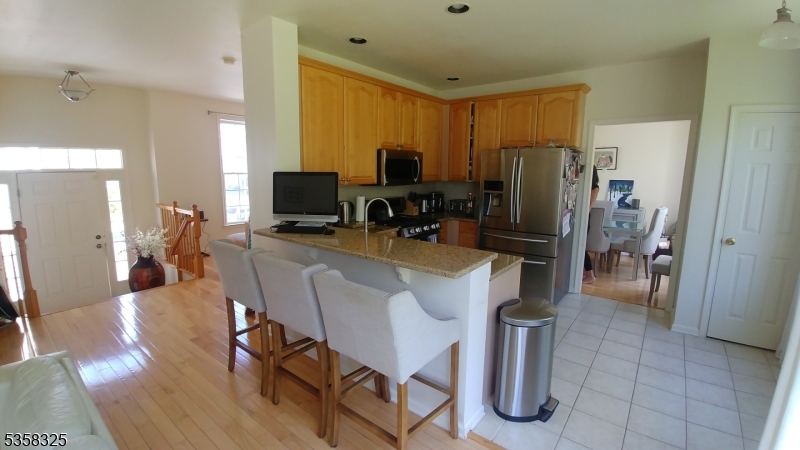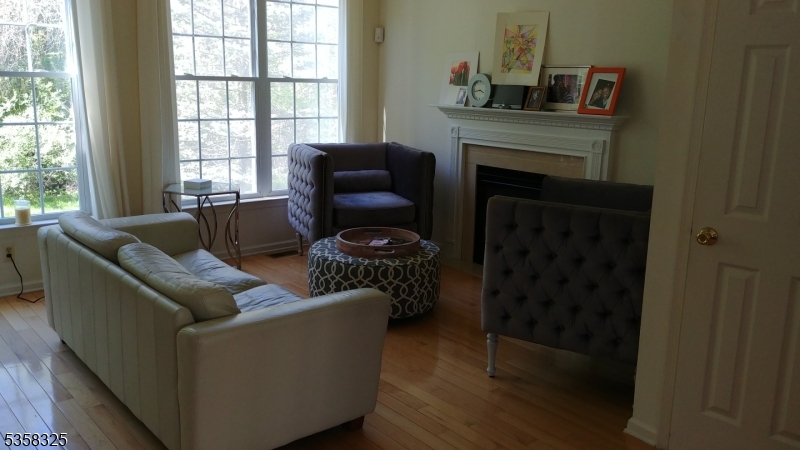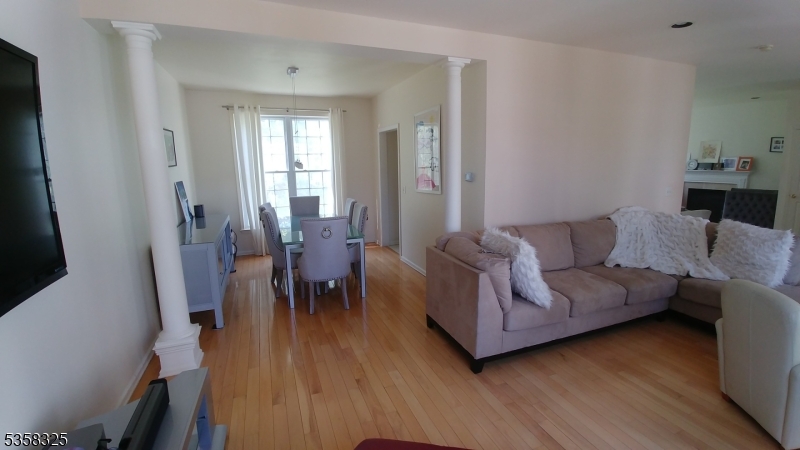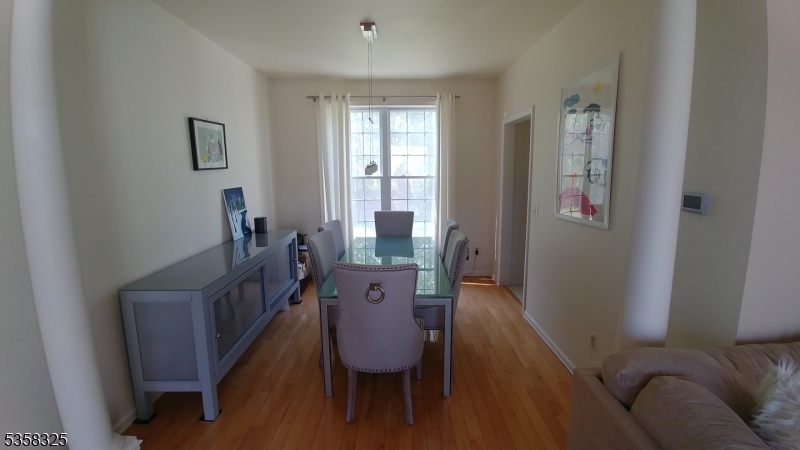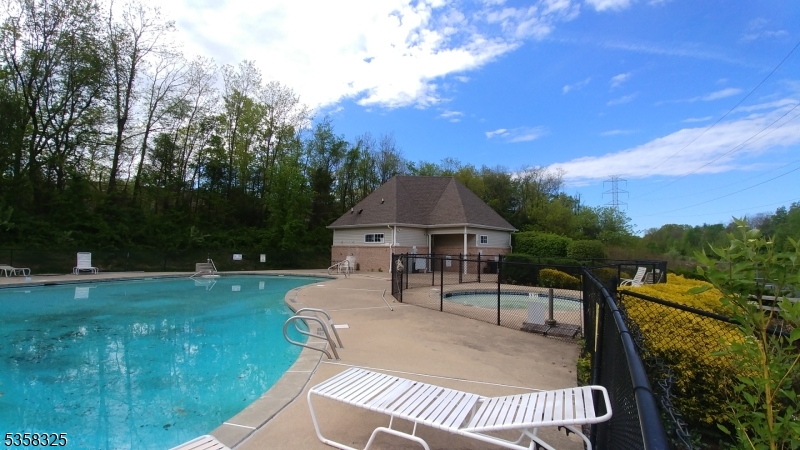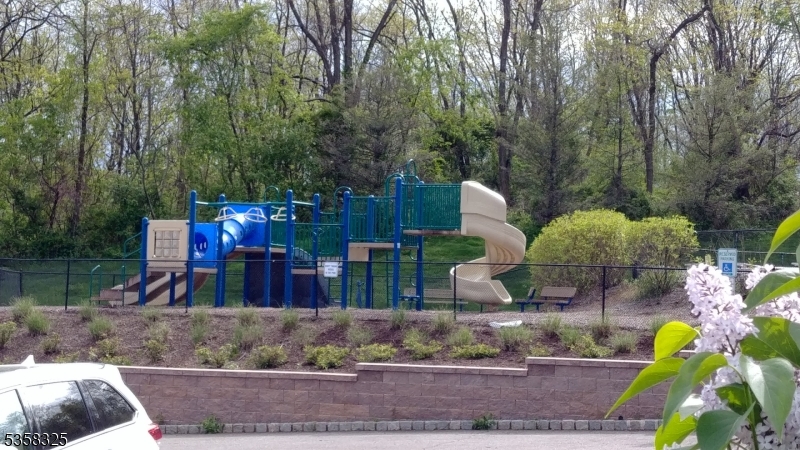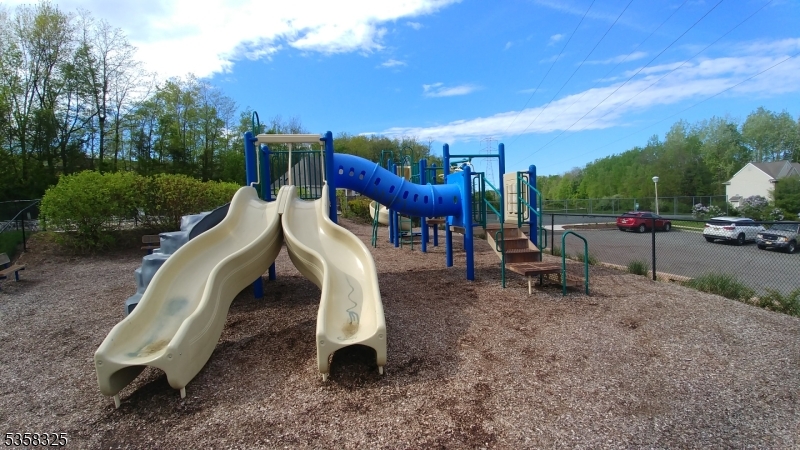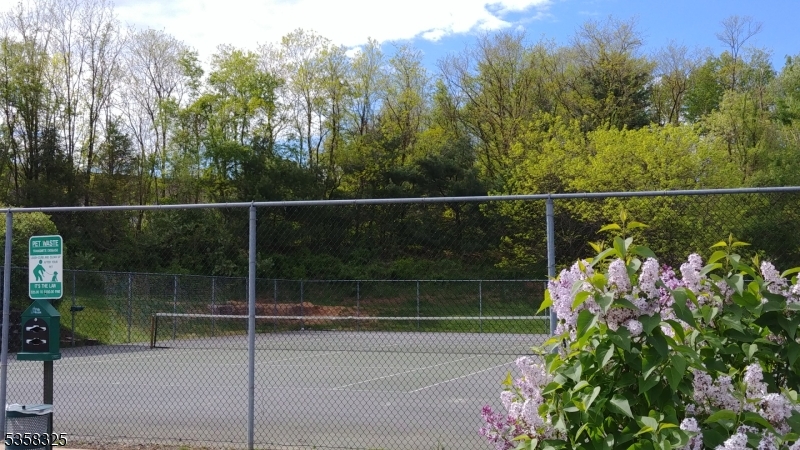95 Arrowgate Dr | Randolph Twp.
Gorgeous FREESTANDING (NO shared walls or floors) Open Floor Plan Townhome. Very Private Setting - Backs to Woods. Quartz/Stainless Steel Kitchen opens to Family Room with gas fireplace. Large Living Room opens to formal Dining Room. Huge Master Bedroom with large walk-in closet & Master Bathroom with soaking tub and stall shower. 2 Additional Bedrooms with full bathroom. Finished Basement on ground level with Laundry Room & door to 2- Car Garage. Hardwood floors on main level. Super location in Award Winning Randolph School district. Very desirable complex that includes Pool, Tennis & Playground. NO PETS OR SMOKERS. Occupancy - JULY 1, 2025. GSMLS 3963322
Directions to property: Rt. 10 WEST - to Arrowgate Drive (2 entrances/exits) - #95

