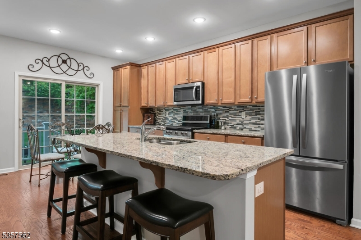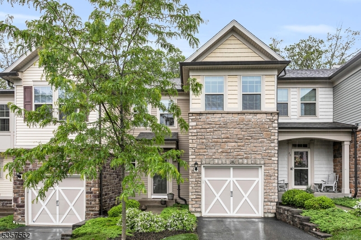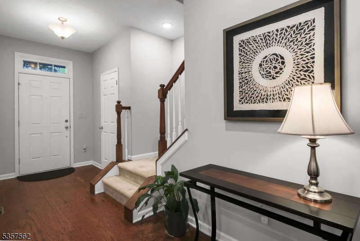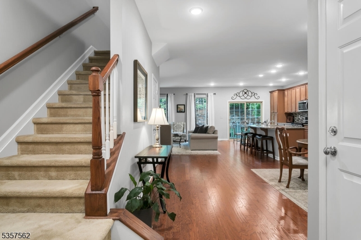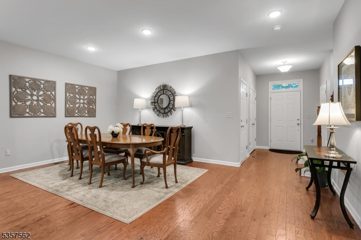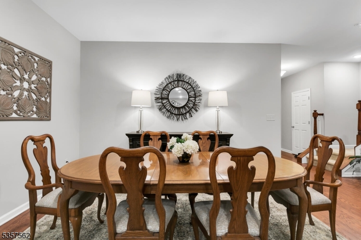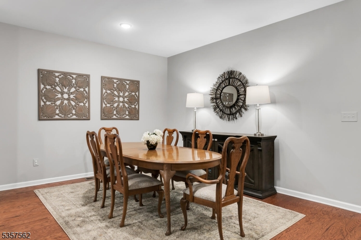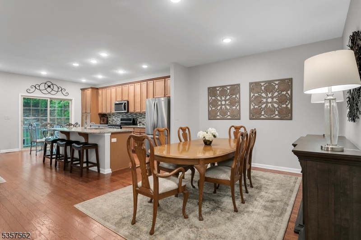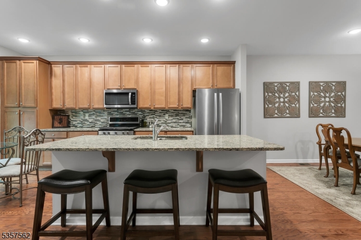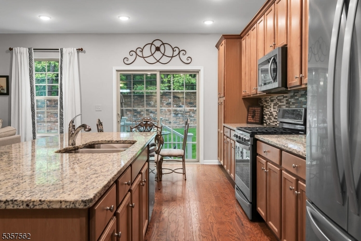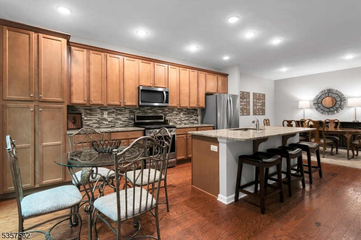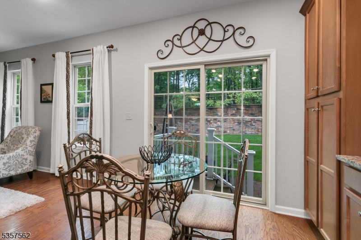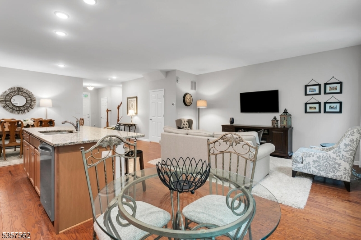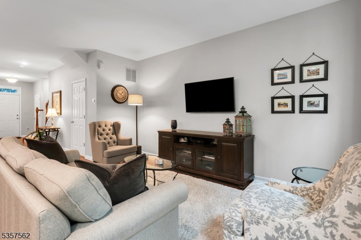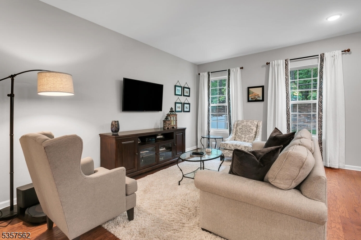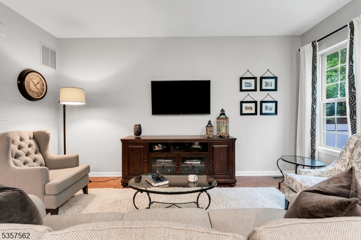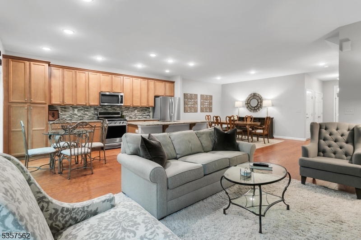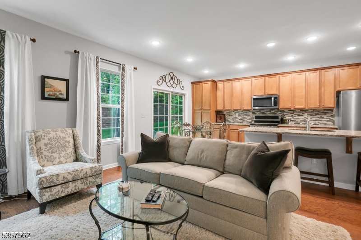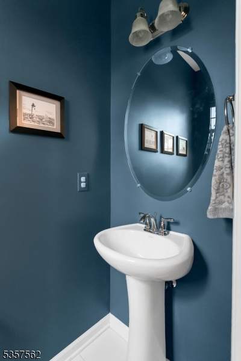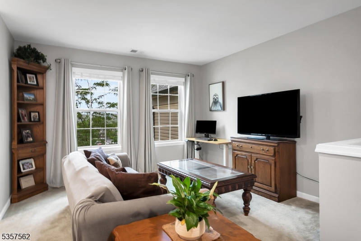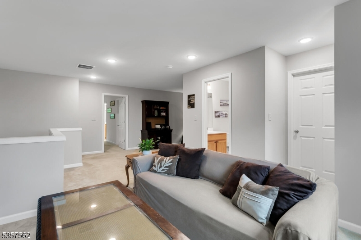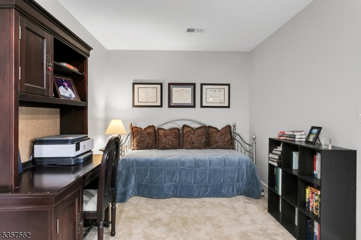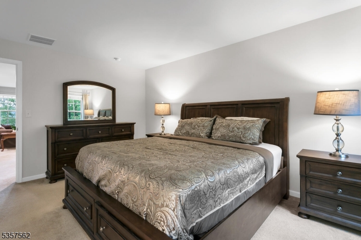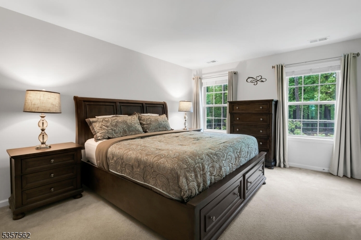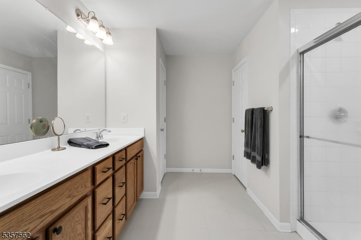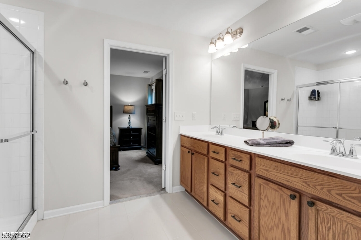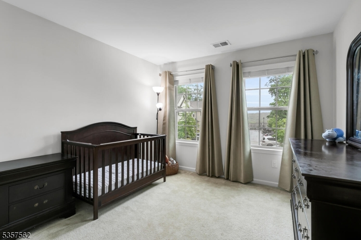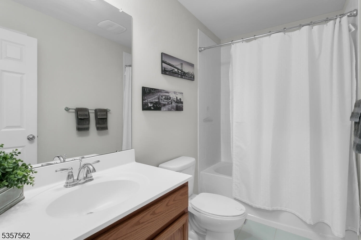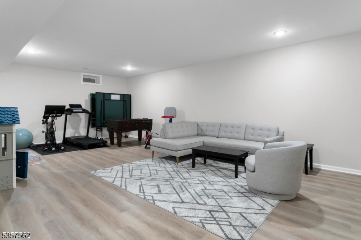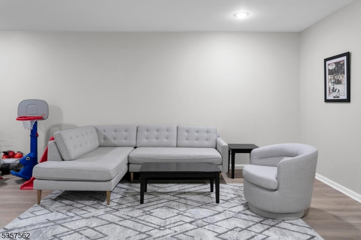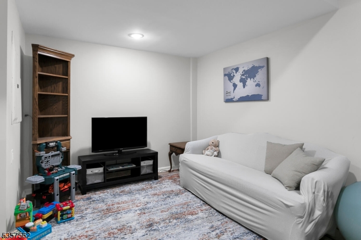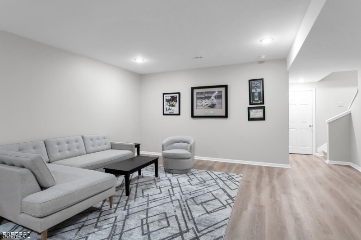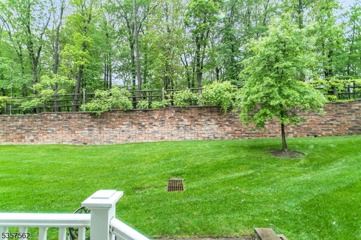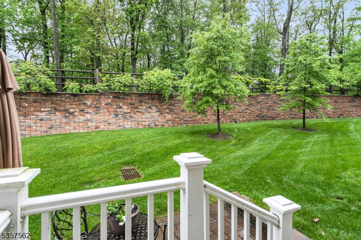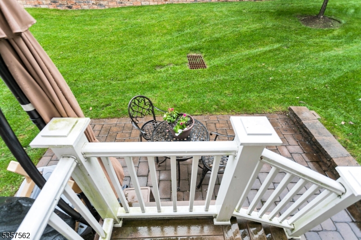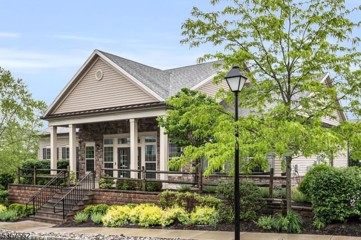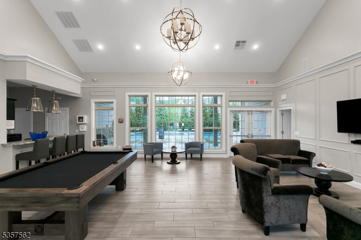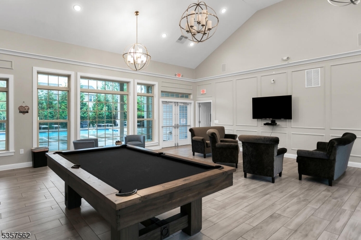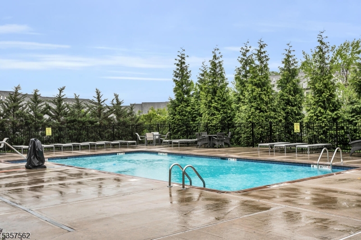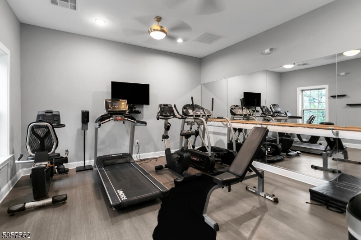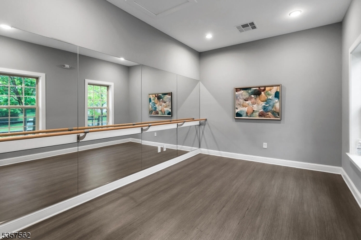18 Brompton Pl | Randolph Twp.
Step into this stunning 2-bedroom townhouse, where contemporary style blends seamlessly with everyday living! The foyer opens to a bright, open-concept main floor, perfect for entertaining or cozy nights in. The spacious dining room flows seamlessly into the gourmet kitchen, boasting a large island, sleek granite countertops, stylish tile backsplash, ample prep space, and abundant cabinetry. Stainless steel appliances and a charming breakfast area elevate the heart of the home. The living room offers a warm, inviting atmosphere perfect for gatherings. A powder room and large hall closet finish this level. Upstairs, discover a versatile family room, ideal for relaxation or a home office. The expansive primary suite features a generous walk-in closet and a full bathroom. A second well-appointed bedroom, another full bathroom, and a convenient laundry room complete the upper level. The fully finished basement offers a large rec room, ready to transform into your home theater, gym, or playroom tailored to your lifestyle. Outside, enjoy the backyard from the patio, perfect for al fresco dining or unwinding. This desirable community offers amenities including a pool and clubhouse and is close to shopping, parks, restaurants, and transportation. Don't miss your chance to call 18 Brompton Place home! GSMLS 3965221
Directions to property: Sussex to Brookside to Old Shunpike to right on Brompton
