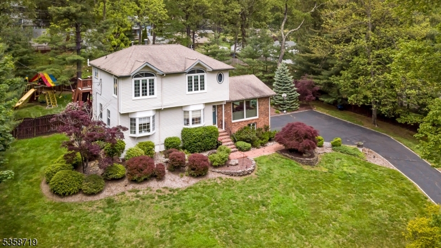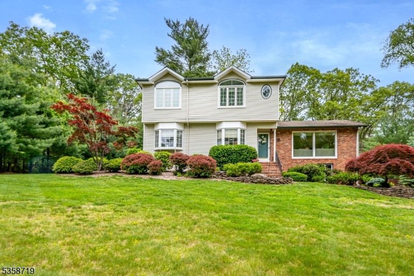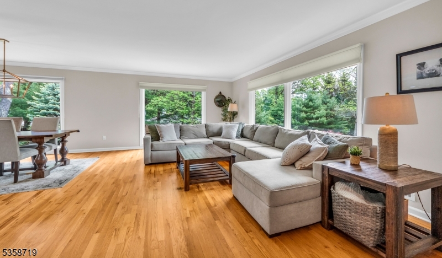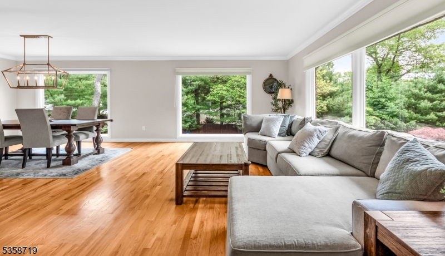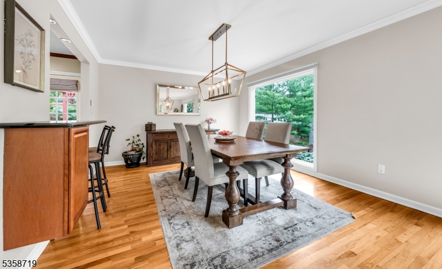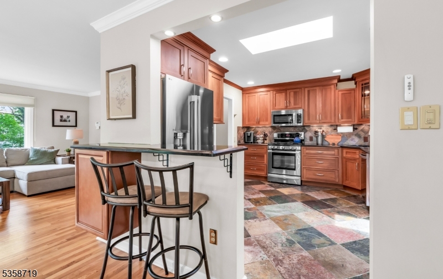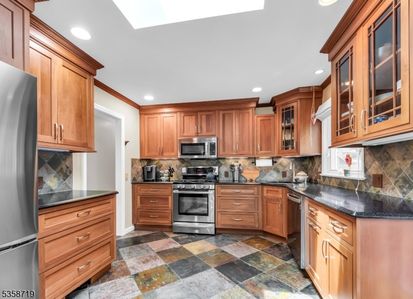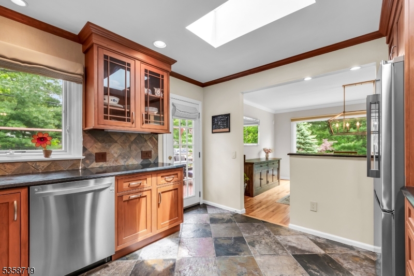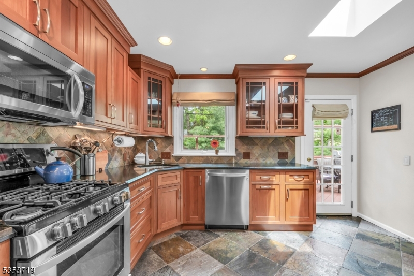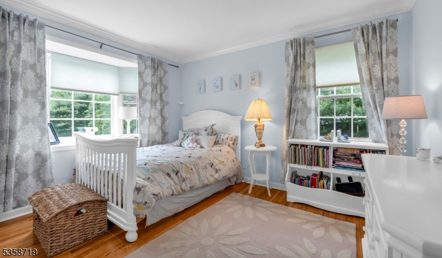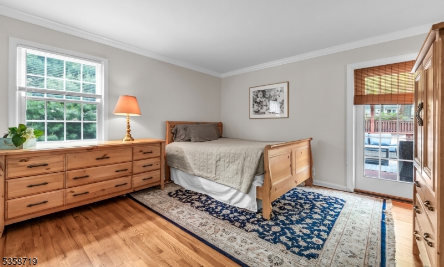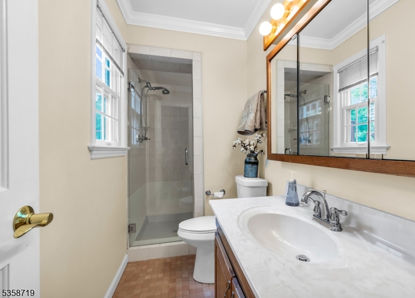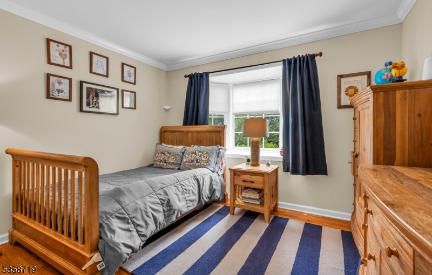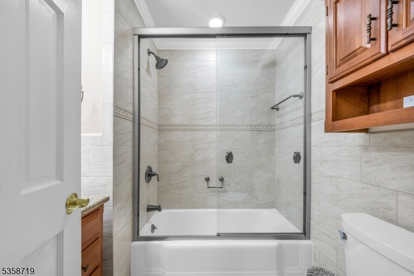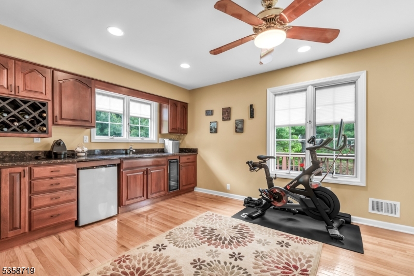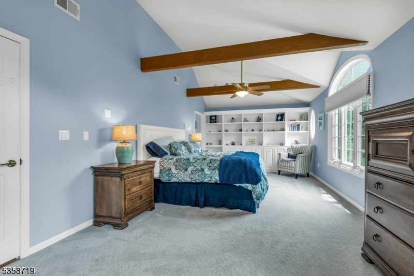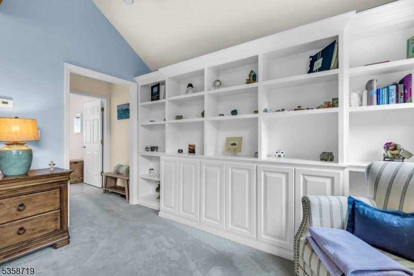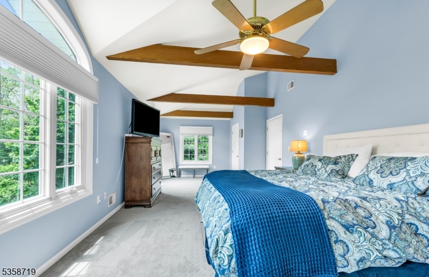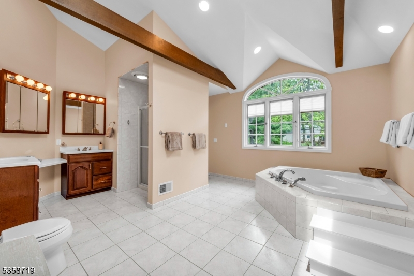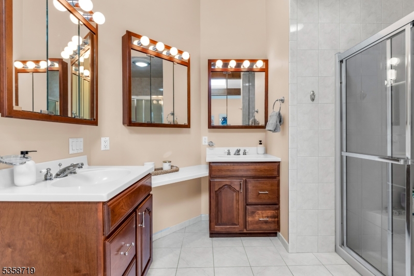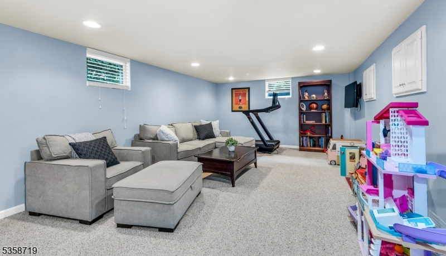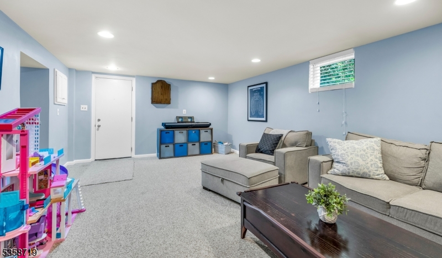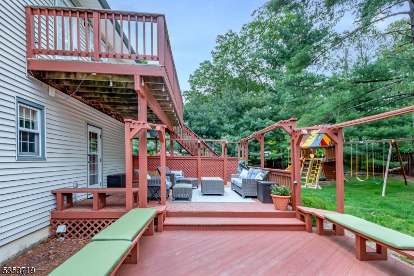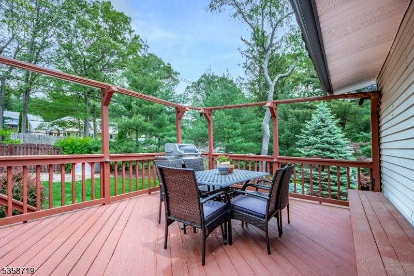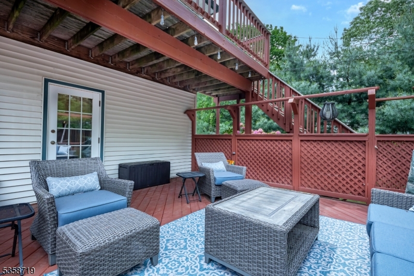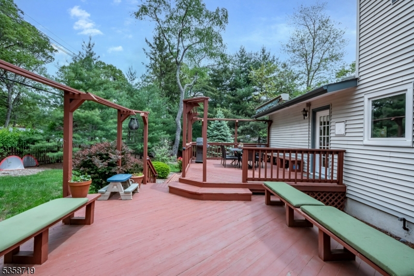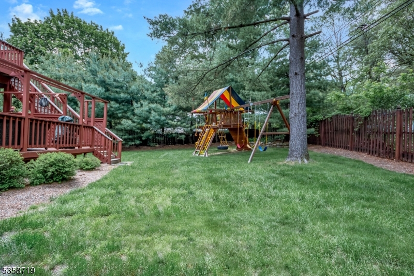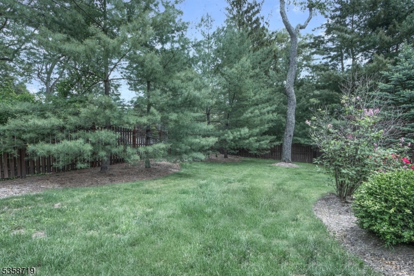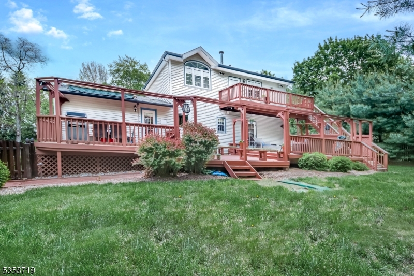4-A Southview Rd | Randolph Twp.
You do not want to miss out on this unique, 4 bedroom, 3 full bathroom, 2,511 sq. ft. custom home set on a 0.68 acre lot in the Shongum section of Randolph. The 1st level boasts a renovated kitchen featuring cherry cabinets, granite countertops and stainless appliances which opens to the dining room and living room with sizable floor to ceiling windows, which allow for beautiful 180 degree views of the property. The 1st level is complete with 1 bedroom and en-suite full bathroom, plus 2 additional bedrooms and a main full bathroom. The 2nd level boasts an enormous master bedroom retreat, which spans the entire 2nd level. The bedroom features a vaulted ceiling with exposed beams, built-in, and walk in closet. The expansive en-suite bath features a vaulted ceiling, soaking tub, stall shower, and double sink vanity. The 2nd level is complete with a den and wet bar with extra cabinetry and granite counter tops with access to a private deck! Lastly, the finished basement offers a lot of additional living space, as well as the 2 car garage access! The backyard and extensive decking provide great spaces for entertaining! Natural gas hot water and cooking. Don't miss this one! GSMLS 3965525
Directions to property: Sussex Tpke. to Southview Rd. Private driveway on left. Left at mailbox with 4A on it. 1st house on
