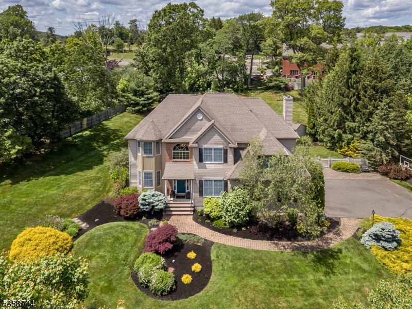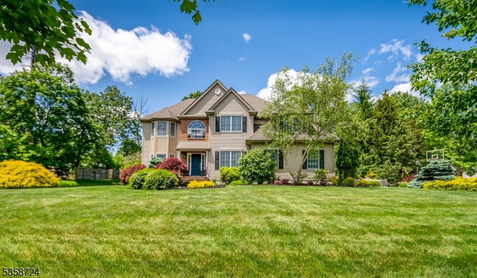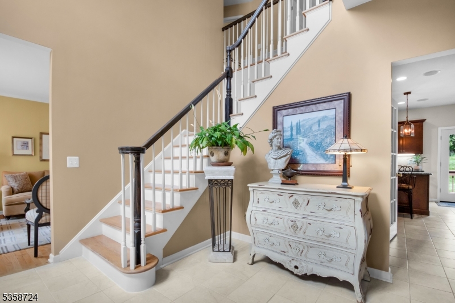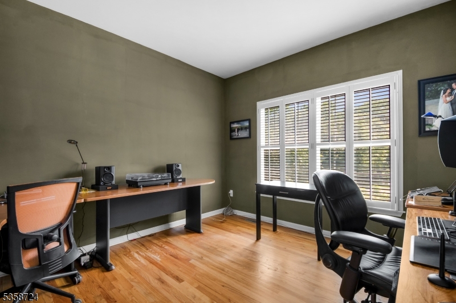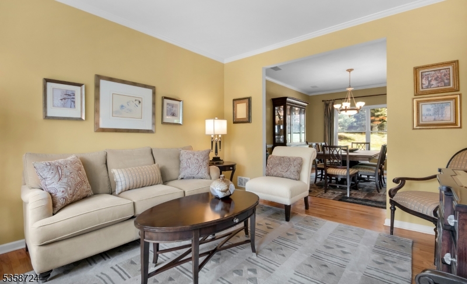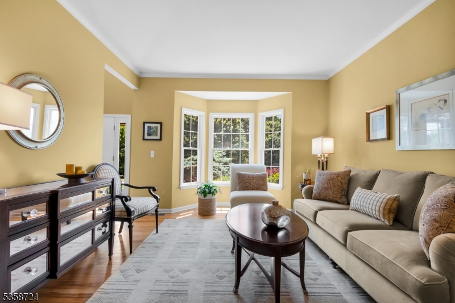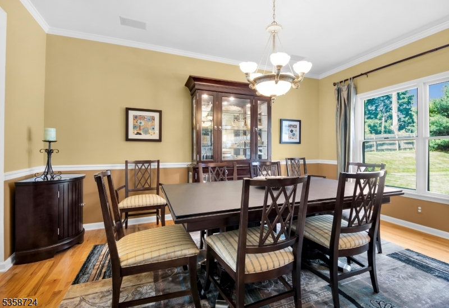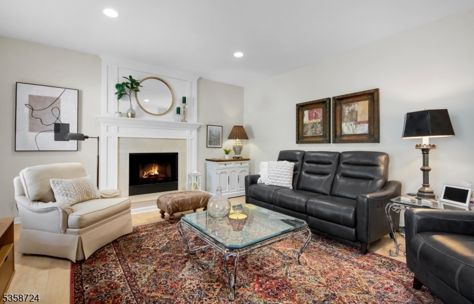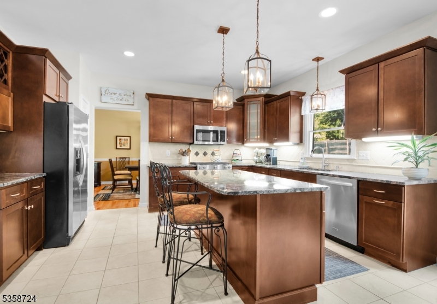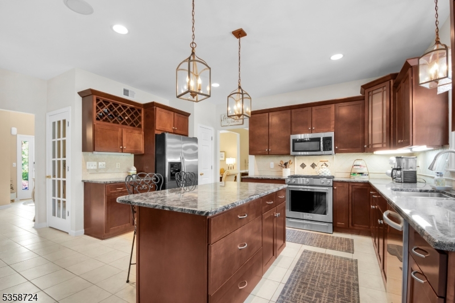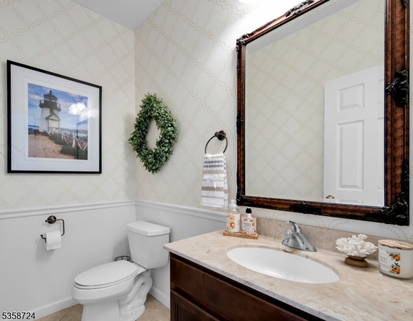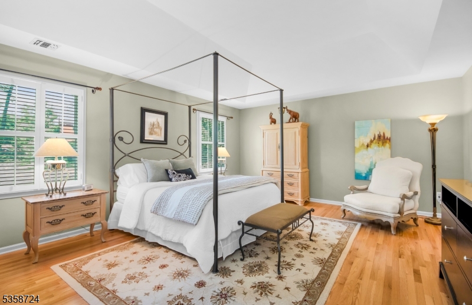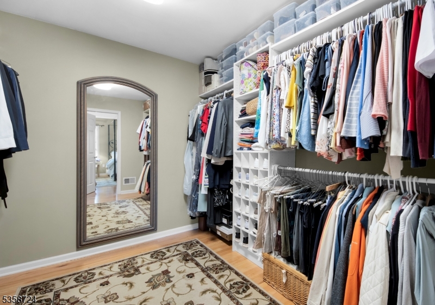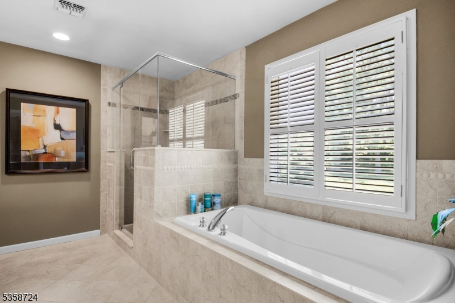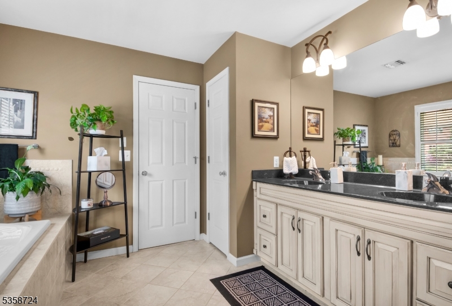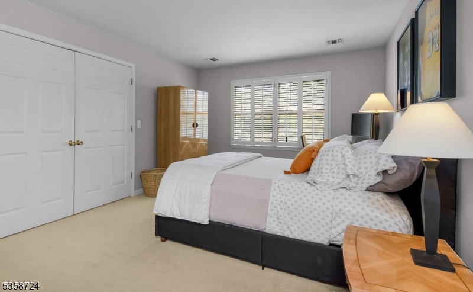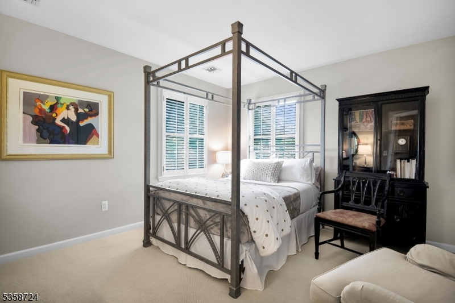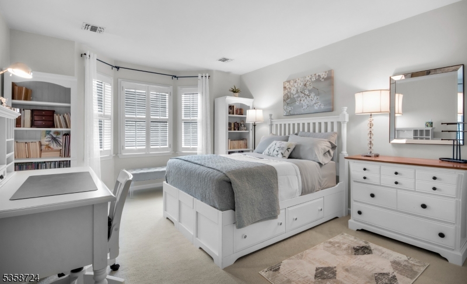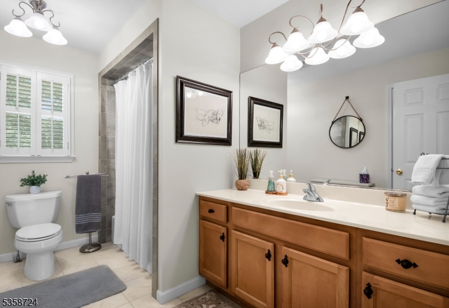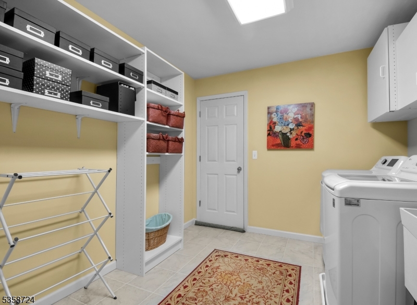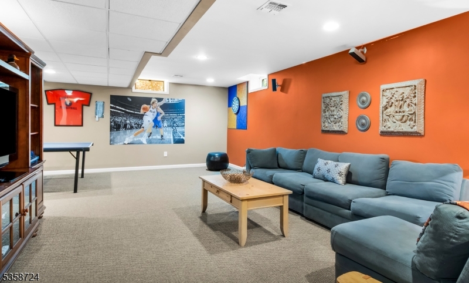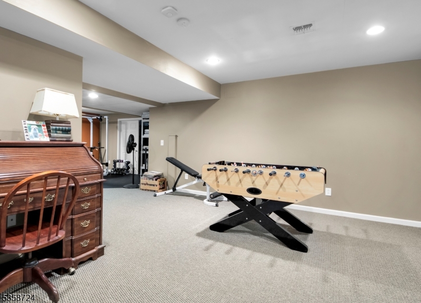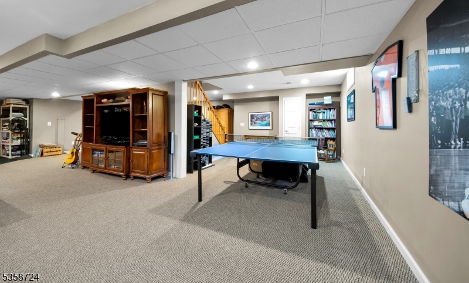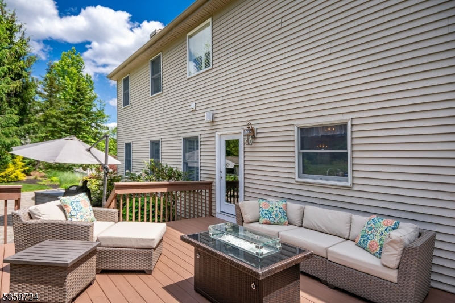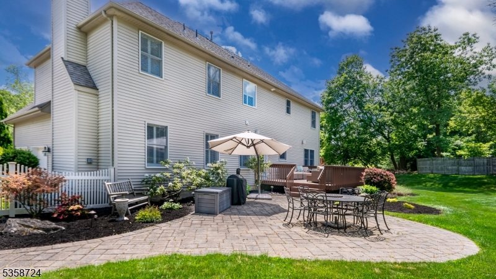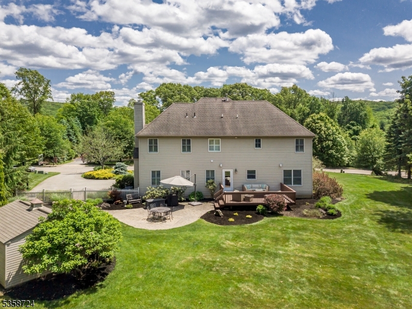9 Blue Bird Ct | Randolph Twp.
You do not want to miss out on this 4 bedroom, 2.1 bathroom, 3,331 sq. ft. colonial with an interior neighborhood location. The 1st level boasts a center-island kitchen with SS appliances, granite countertops, ample cabinetry, and an eat-in area! The 1st level is complete with 2-story foyer, formal living room, formal dining room, family room with a fireplace, office, powder room, and a mud room with access to the 2 car garage. The 2nd level offers the primary bedroom suite with tray ceiling plus an en-suite primary bathroom and walk-in closets. The 2nd level is complete with 3 additional bedrooms, main bathroom, laundry room, and unfinished storage space. The finished basement level offers a ton of flexible space, a rec room, media room, and large unfinished storage space! Lastly, the 1.03 acre lot, paver patio, and wood deck provide a great space for entertaining! This house is a must see! GSMLS 3966872
Directions to property: Millbrook to Robin to Starling to Blue Bird
