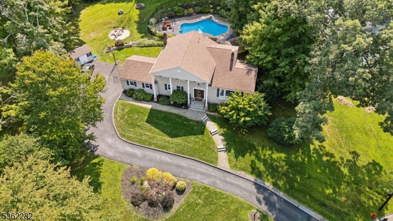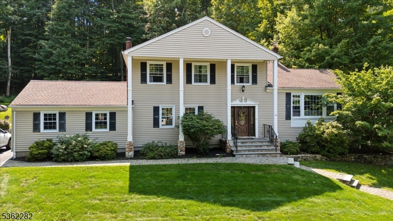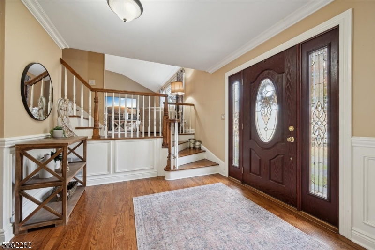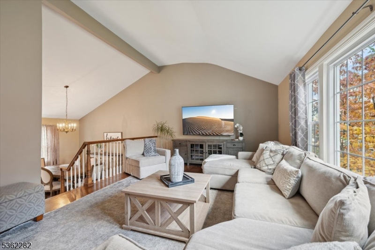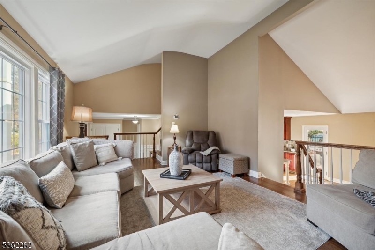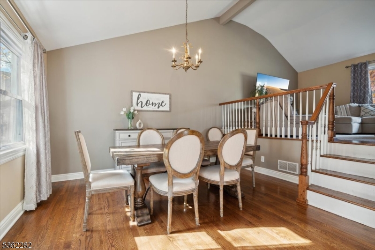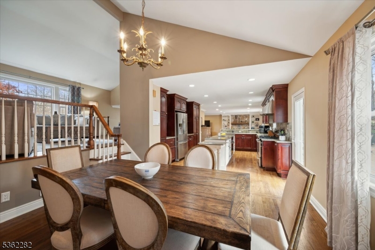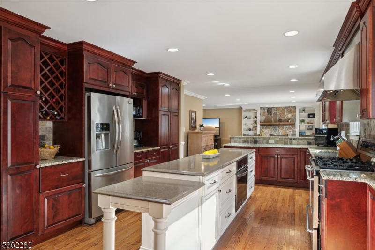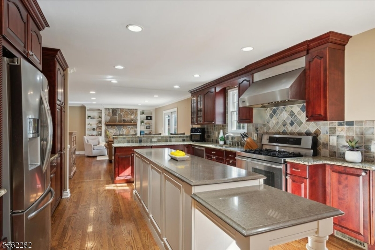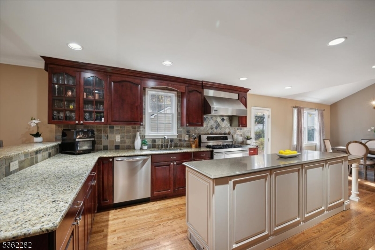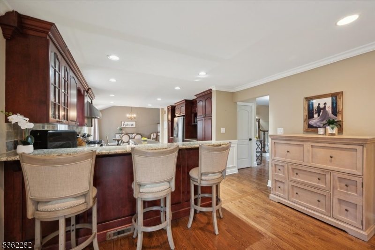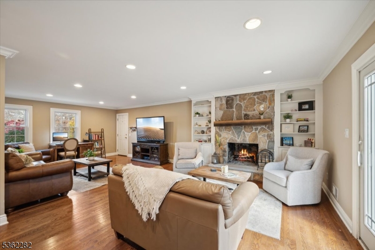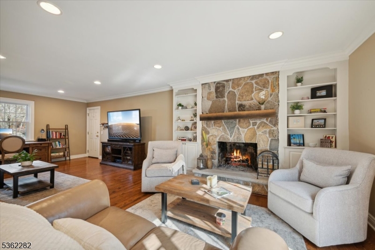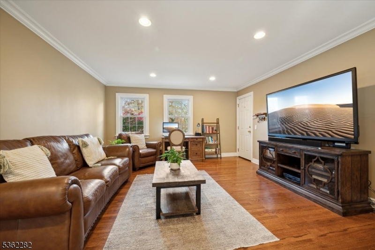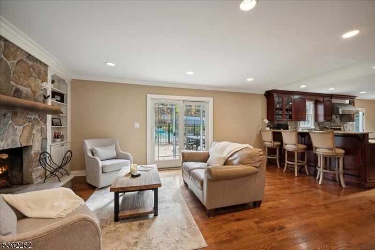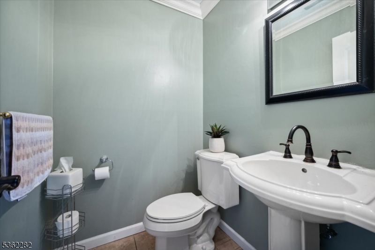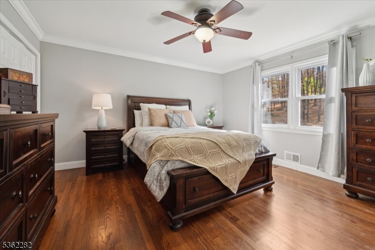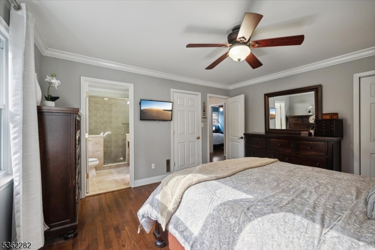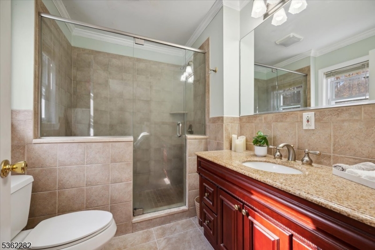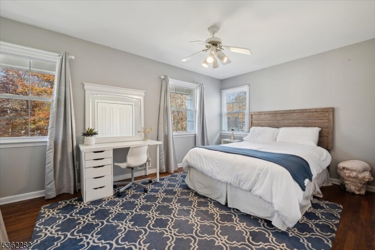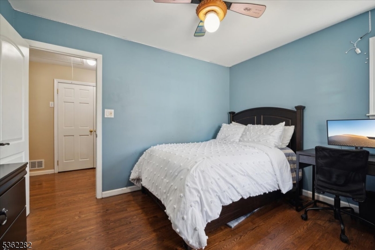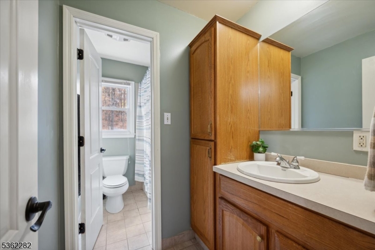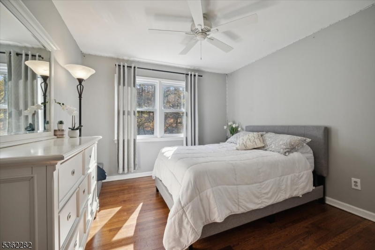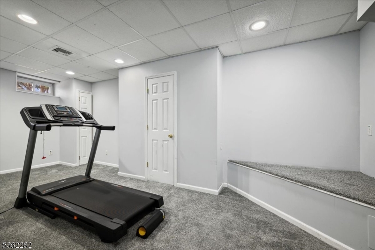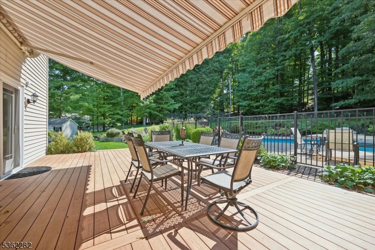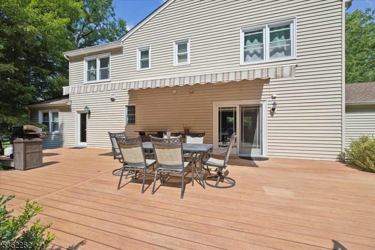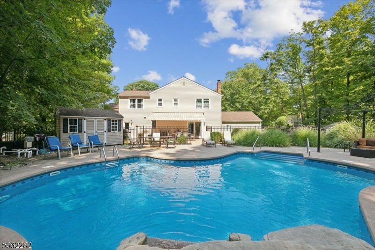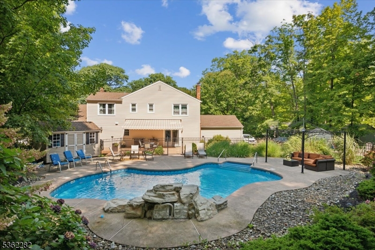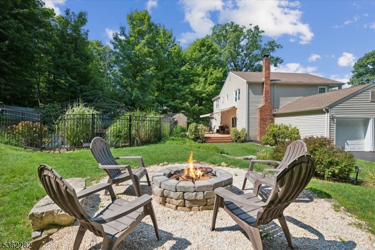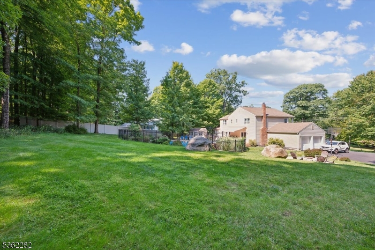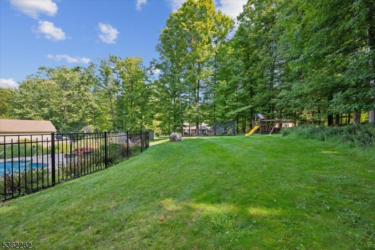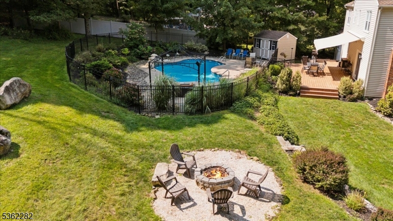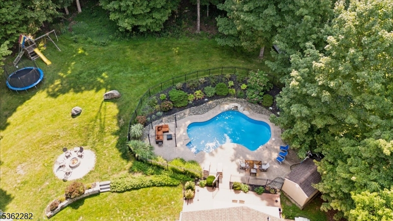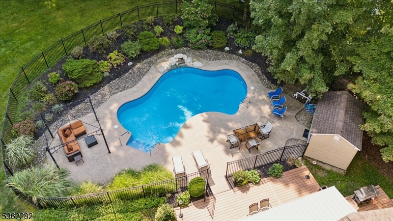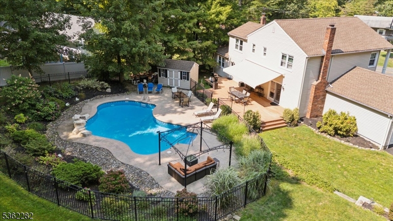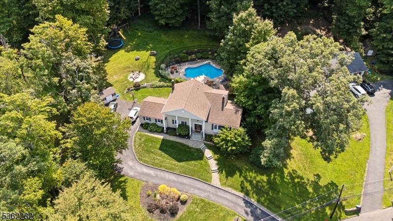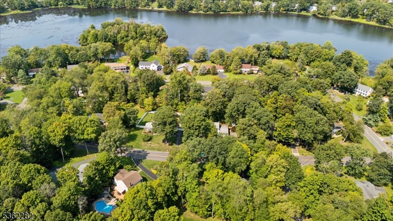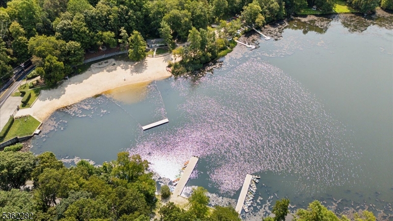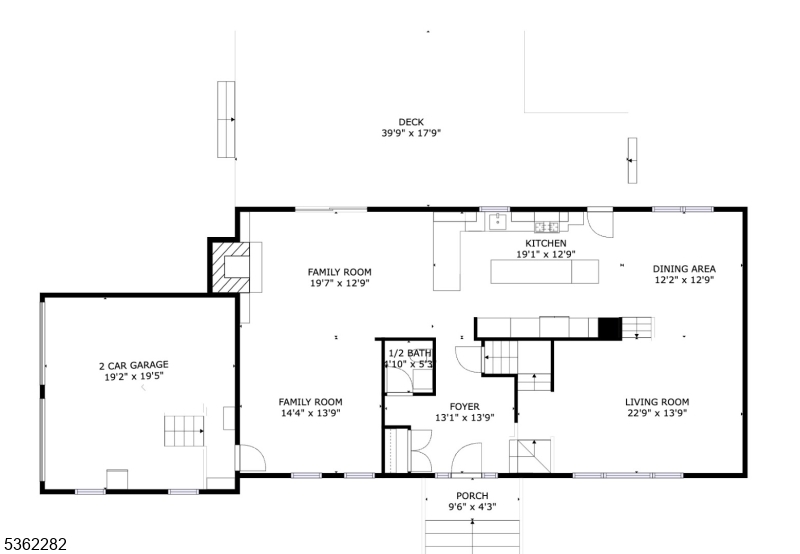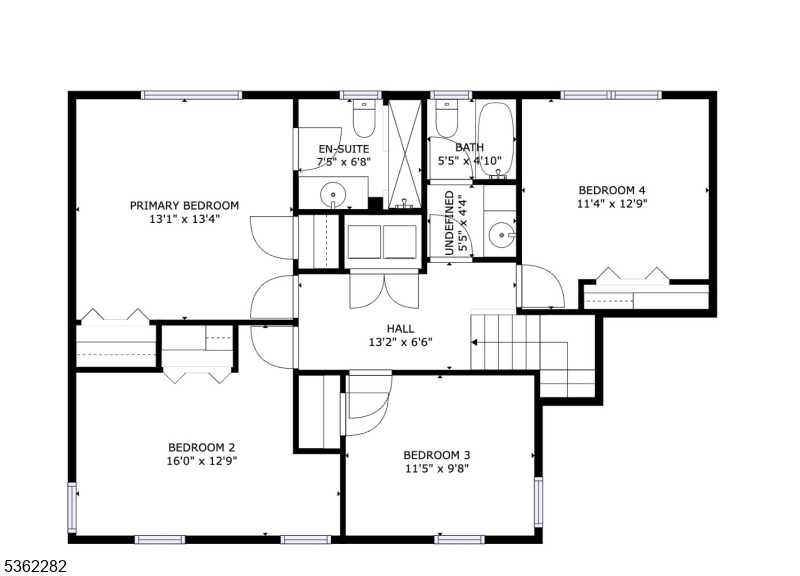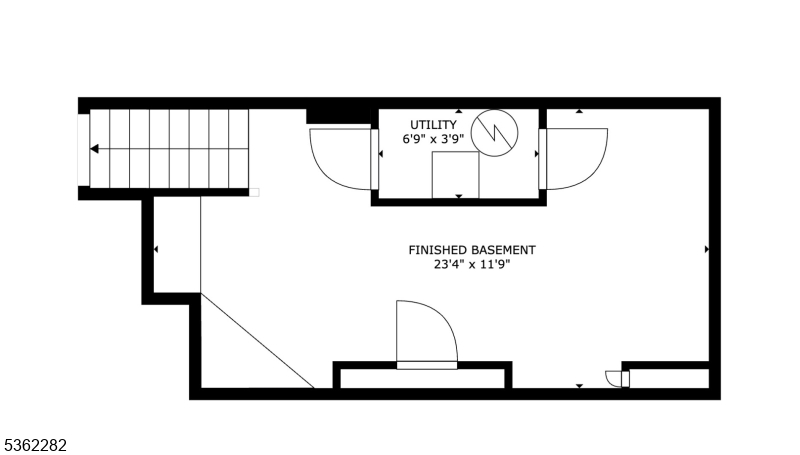14 Old Chimney Rd | Randolph Twp.
Set on a quiet, tree-lined street in Randolph's sought-after Shongum Lake area, this elegant Colonial sits on nearly 0.8 acres of landscaped property and includes lake rights, offering year-round recreation in a peaceful neighborhood setting. With 4 bedrooms, 2.5 baths, and an attached 2-car garage, this home blends timeless style with modern comfort. Step into a welcoming foyer that opens to a sun-filled living room with vaulted ceilings and an open view of the dining area below, perfect for everyday living. The updated kitchen features rich wood cabinetry, SS appliances, custom tile backsplash, and a center island perfect for casual meals and entertaining. An oversized family room with stone fireplace, custom built-ins, and French doors to the backyard is the heart of the home. A powder room and garage access complete this level. Upstairs, the primary suite offers two closets and a private bath with stall shower. 3 additional bedrooms share a full hall bath with tub, while a nearby laundry area adds convenience. A finished basement offers flexible space for a home office, gym, or playroom. Enjoy warm-weather living in the private backyard with a large patio, retractable awning, and an in-ground pool with waterfall. Shongum Lake access adds even more to love, with swimming, kayaking, fishing, and seasonal community events just moments away. Close to top rated schools, shopping, dining, and parks this move-in-ready home is the perfect combination of lifestyle and location. GSMLS 3966884
Directions to property: Hanover Ave onto Shongum Rd. Left onto Old Chimney Rd.
