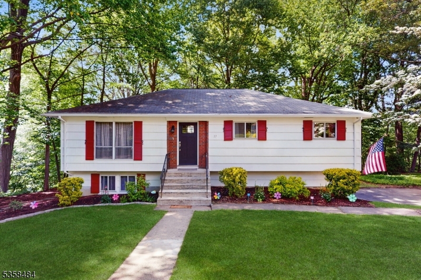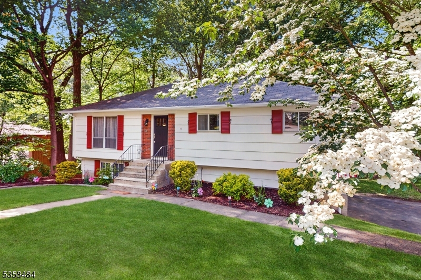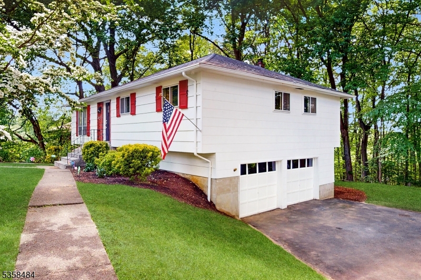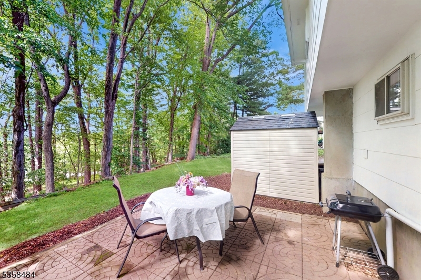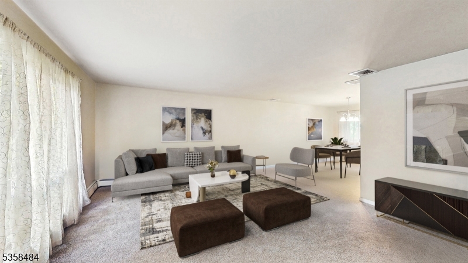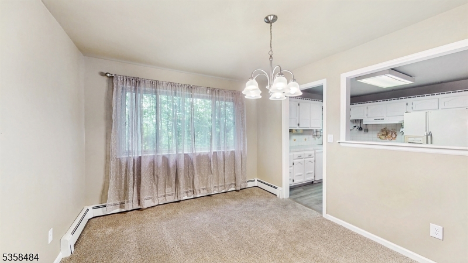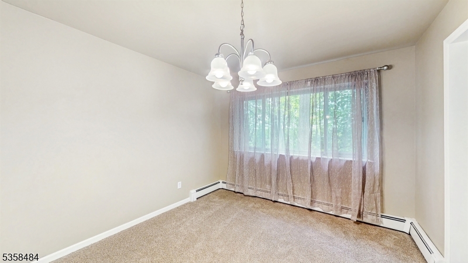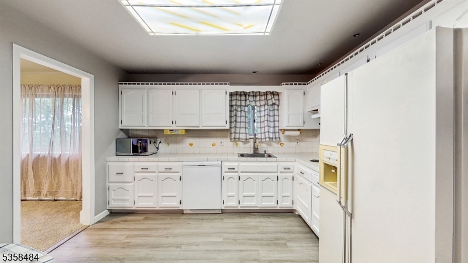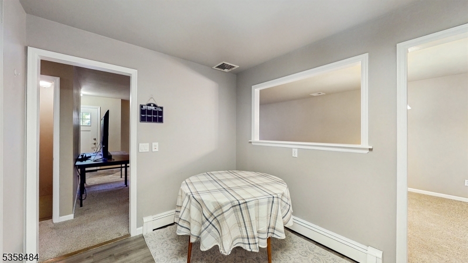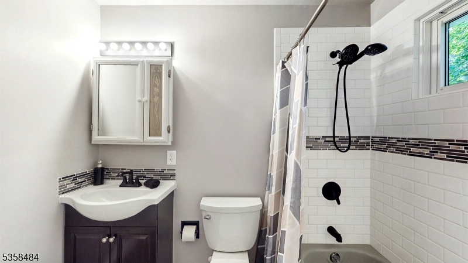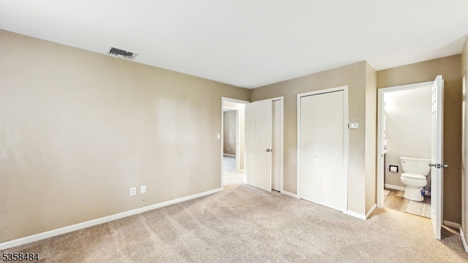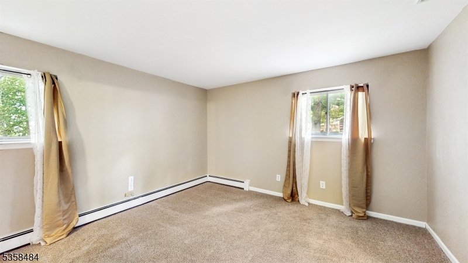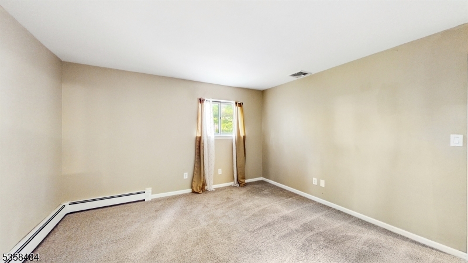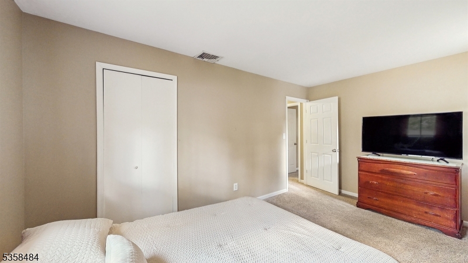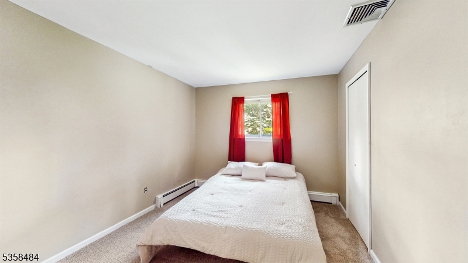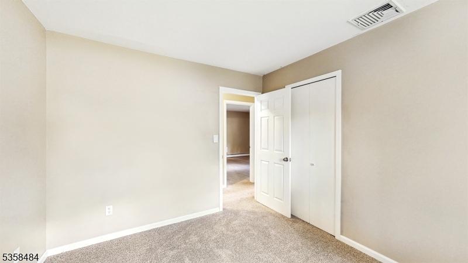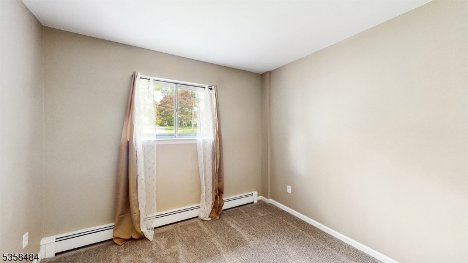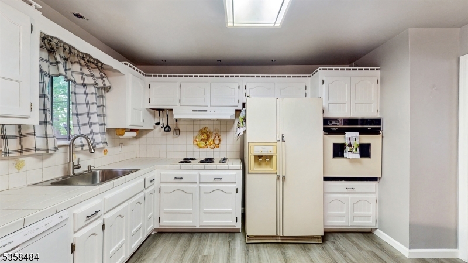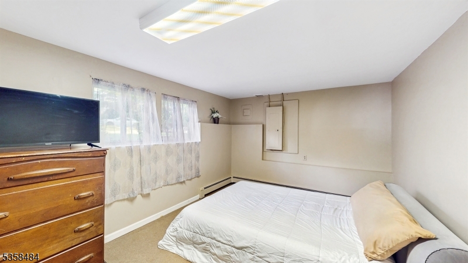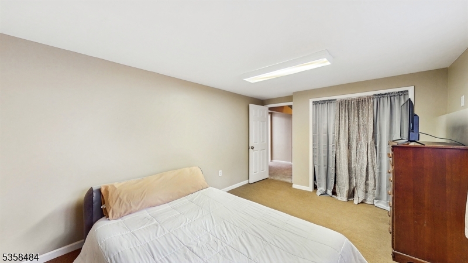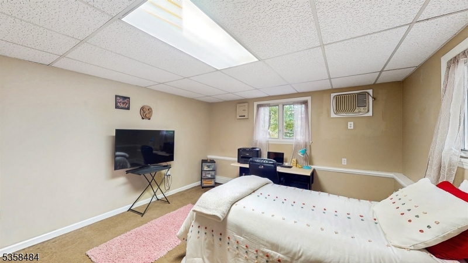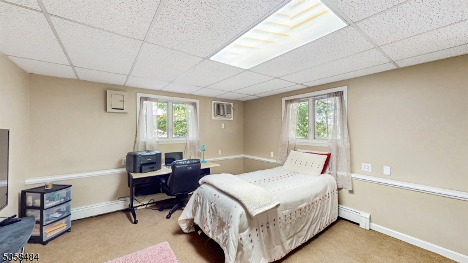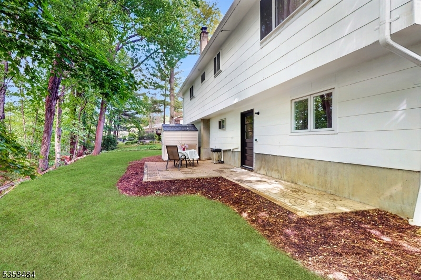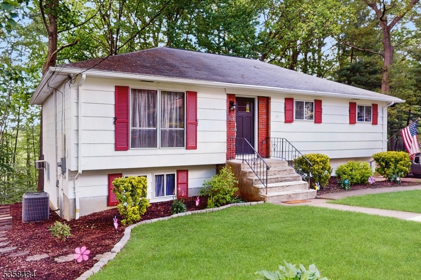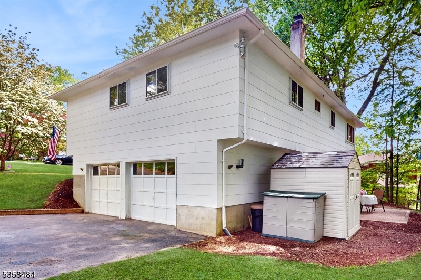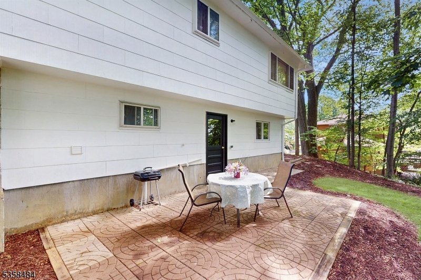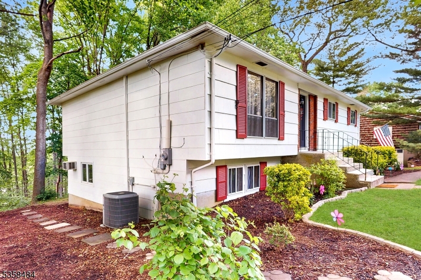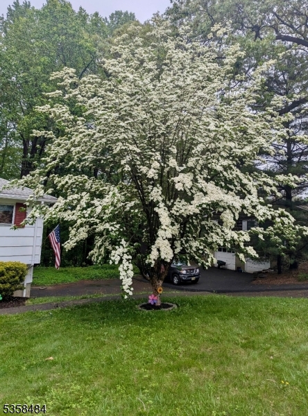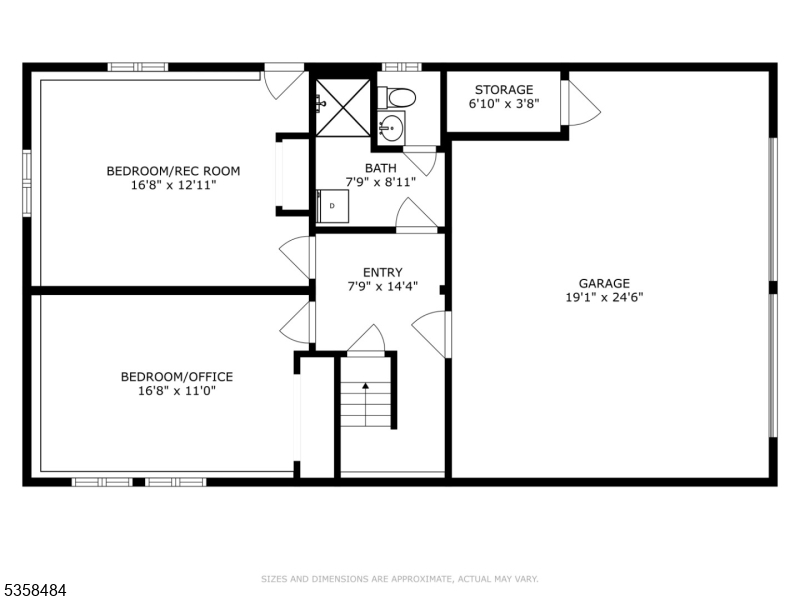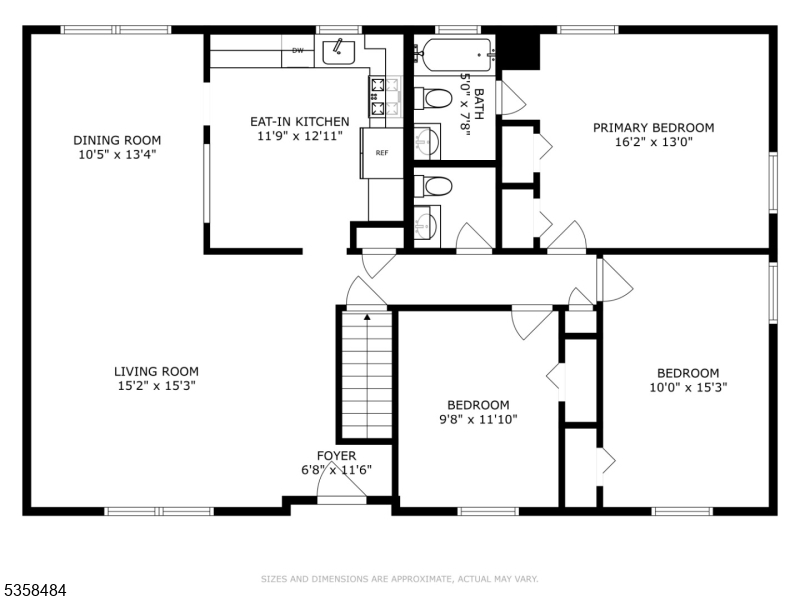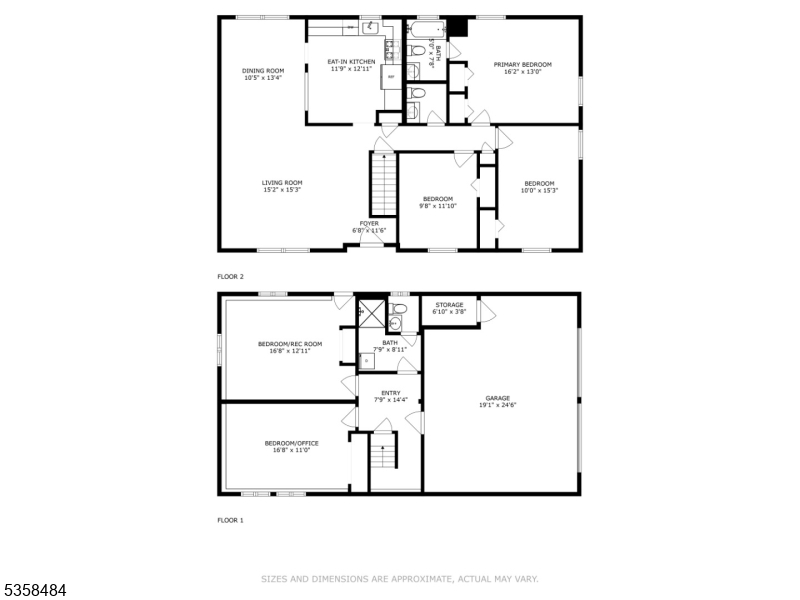17 Sunset Dr | Randolph Twp.
This well maintained raised ranch is nestled in a peaceful, desirable neighborhood. Step inside to a sunlit living room with an open flow to the dining area and eat-in kitchen, ideal for everyday living and entertaining. The main level also includes primary bedroom with updated en-suite bathroom, two additional bedrooms, and a half bath. The fully finished walk out lower level offers another bedroom, a versatile additional room, full bath with shower, laundry area, and two car garage. This extra space is perfect for guests, a home office, rec room, or extended living. Outside, enjoy a patio and private backyard and plenty of parking. Located in highly sought-after Randolph, close to parks, shopping, dining, and top rated schools. This lovely home is ready for its next owner. Gas available in street and hardwood under carpets. GSMLS 3966888
Directions to property: Dover Chester Rd to Park Ave to Sunset Dr
