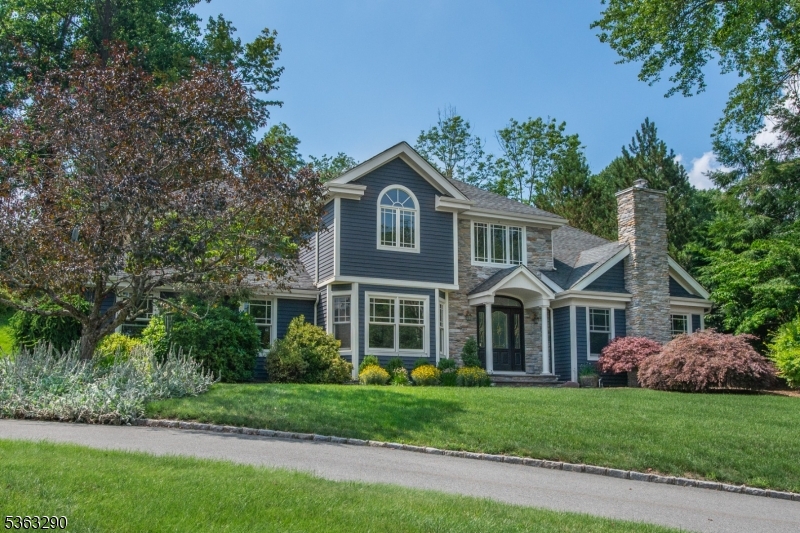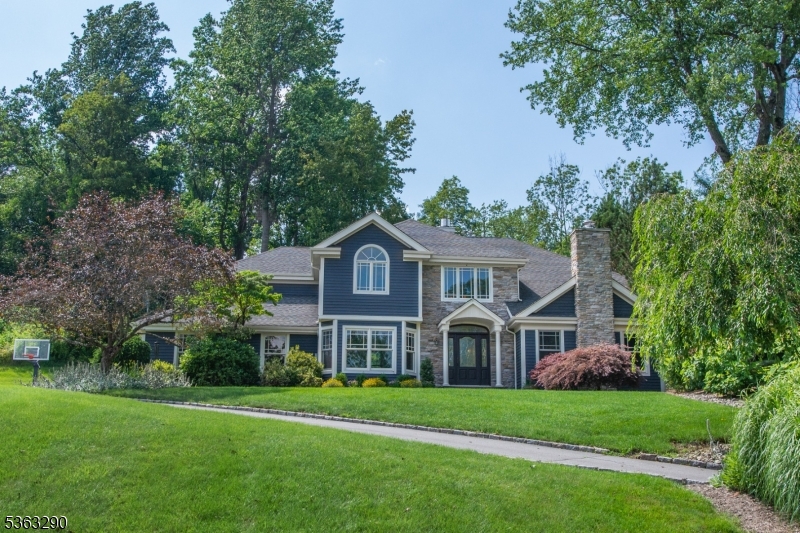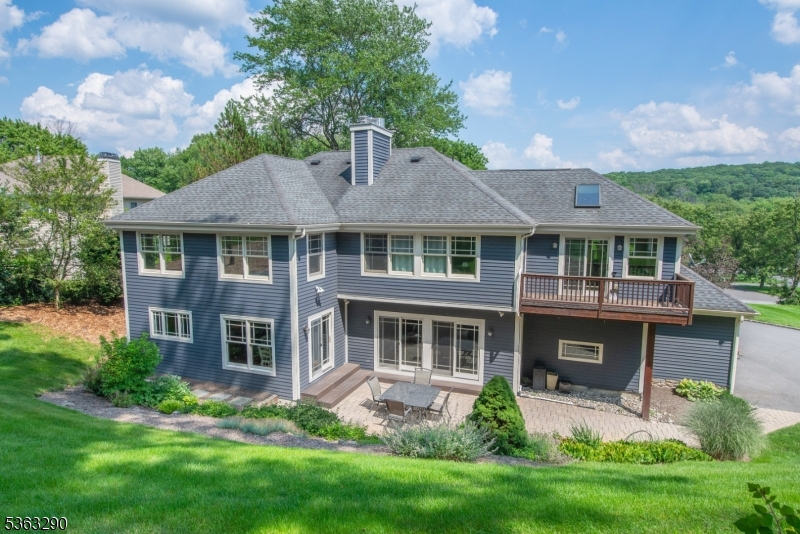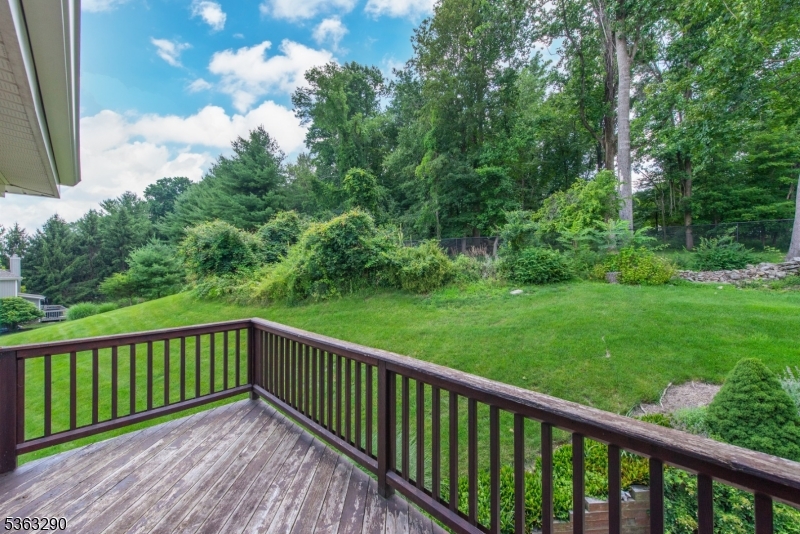14 Mount Freedom Ave | Randolph Twp.
Location, Location!, located in the East of Randolph, closer to Morris down town area. A stunning property in the picturesque town of Randolph. This move-in ready home offers an array of features that combine modern comfort with classic appeal. Stunning curb appealing, spacious living areas. The well-appointed kitchen is a chef's delight, featuring modern appliances, ample cabinetry for storage, and a center island that serves as a hub for culinary creativity. Working from home won't be a problem with the light-filled office overlooking the well-manicured front yard. Good sized bedrooms equipped with walk-in closets. The master suite is a true sanctuary, complete with a private ensuite bathroom and gym/studio with a balcony. The basement has plenty of space for a rec room, playroom, or another home office. It also offers further storage options and potential for customization to suit your specific needs. This home is conveniently located only ten minutes to downtown Morristown offering a quick drive to many restaurants and shopping as well as the train station. House equipped with a backup generator. Springkler system, fireplace and central vaccum are sale as is condition for no known issues. GSMLS 3968634
Directions to property: Sussex Ave to Mt. Freedom or West Hanover Ave to Mt. Freedom





