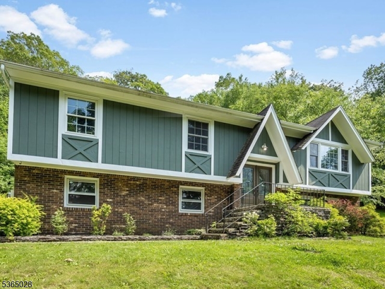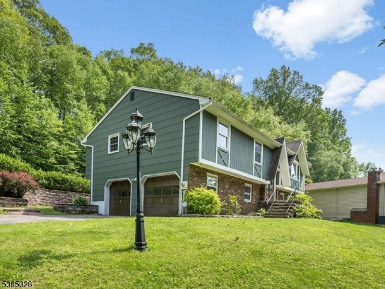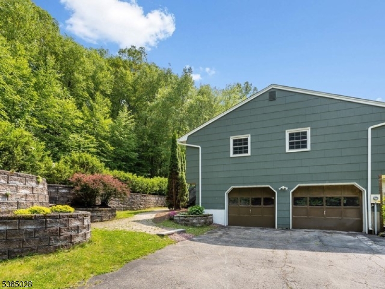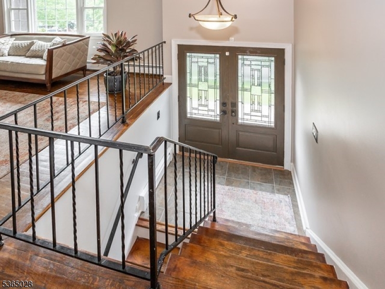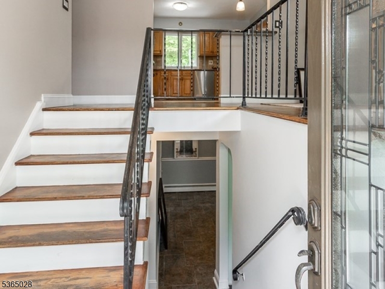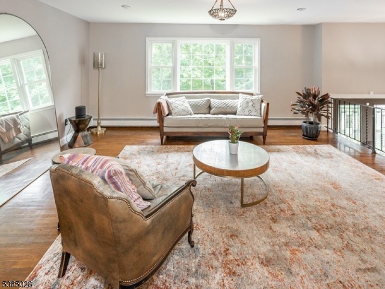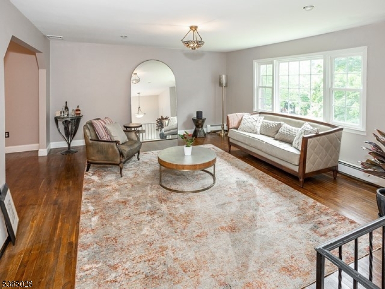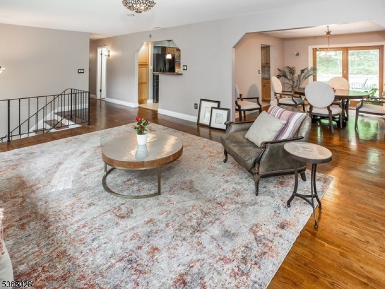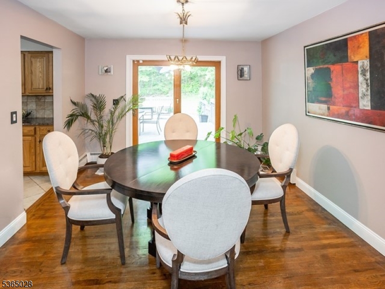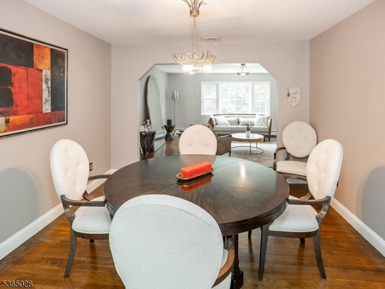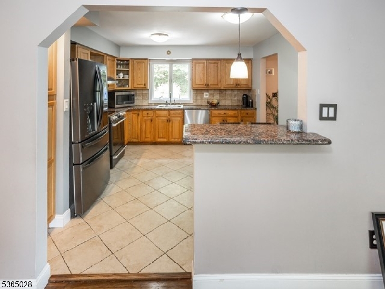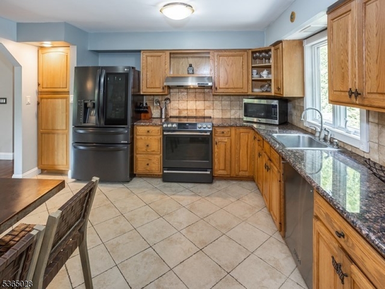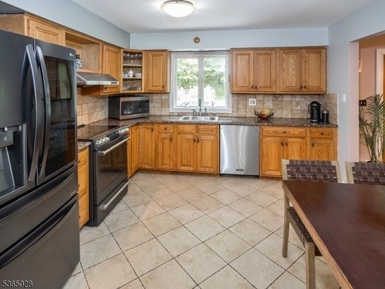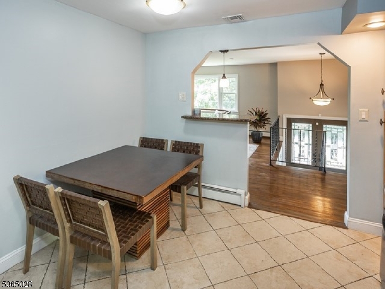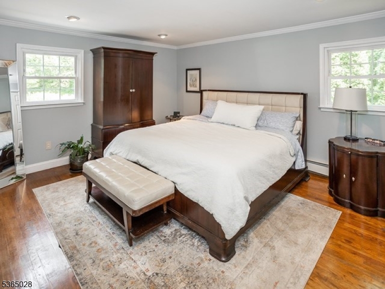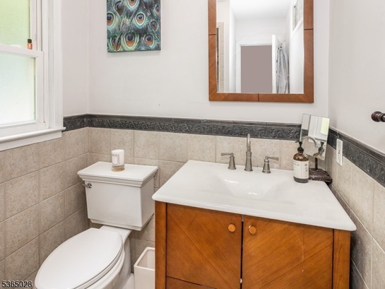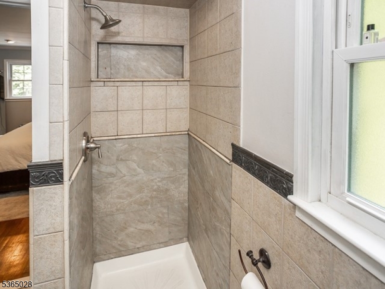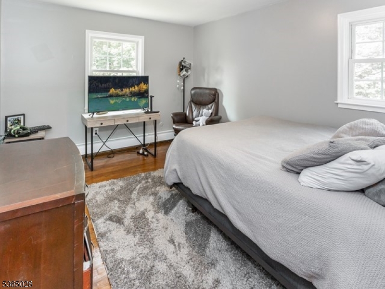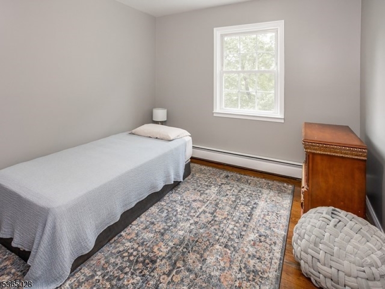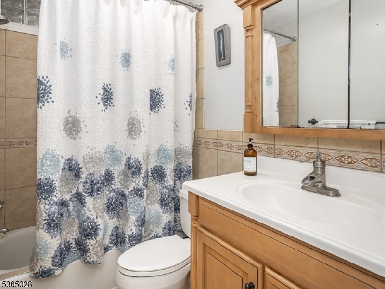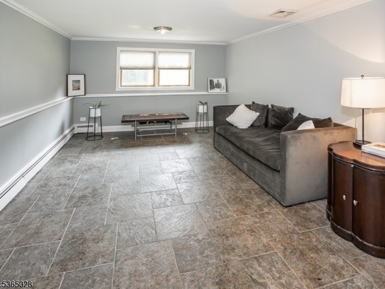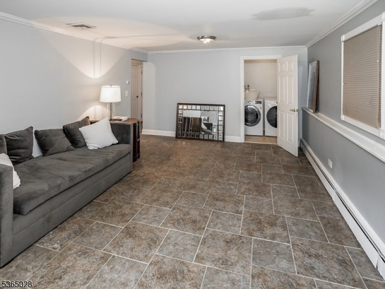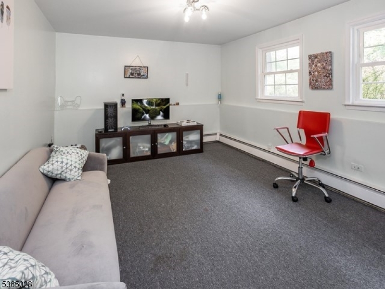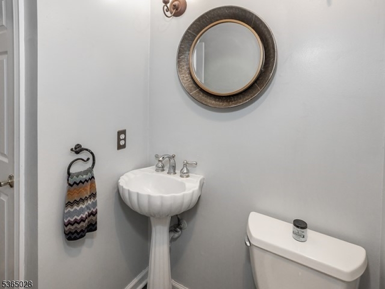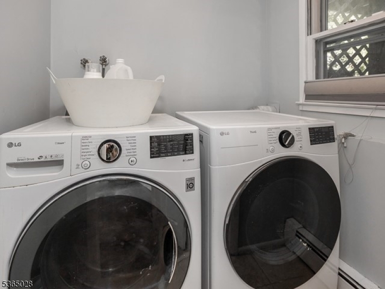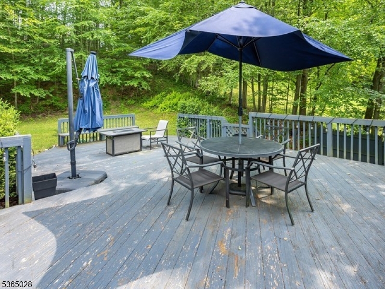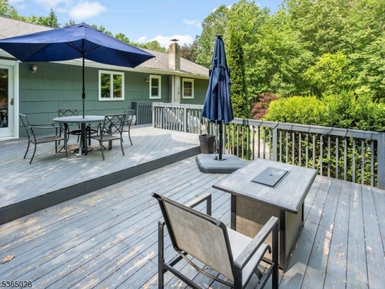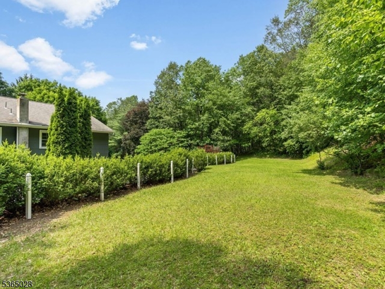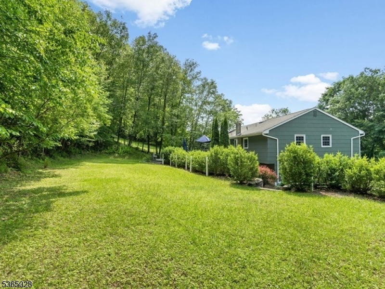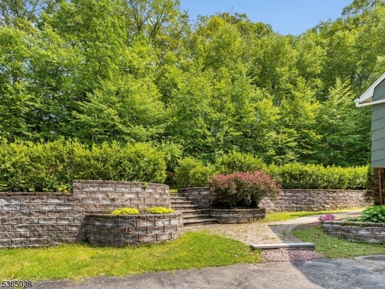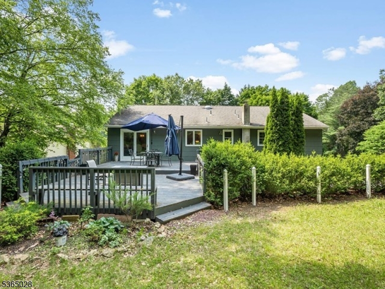16 Seneca Trl | Randolph Twp.
Welcome to this bilevel home located in the desirable Ironia section of Randolph. This property is in move-in condition and boasts 4 spacious bedrooms, 2.5 bathrooms, and a convenient 2-car garage set back from the street for added privacy. Step inside to discover a beautifully equipped kitchen featuring granite countertops and stainless-steel appliances, perfect for culinary enthusiasts. The dining room offers easy access to the deck through sliding glass doors, making it ideal for entertaining and outdoor living. The formal dining room and expansive living room create a welcoming space for gatherings. The primary bedroom is your personal retreat, complete with a private bathroom for your comfort and convenience. The main level is thoughtfully designed with three additional bedrooms and a full hallway bath, providing plenty of space. Head downstairs to find a generous family room, perfect for relaxation and entertainment, alongside an additional bedroom currently used as a game room. This level also features a powder room, laundry room, and direct access to the 2-car garage. Don?t miss your chance to call this beautiful property home! GSMLS 3969437
Directions to property: Dover Chester Rd (County 513) to Park Ave to Seneca Trail or Sussex Turnpike to Park Ave to Seneca T

