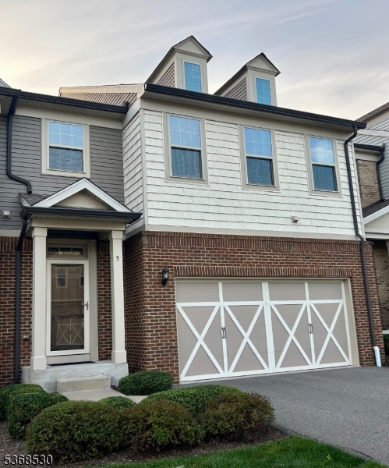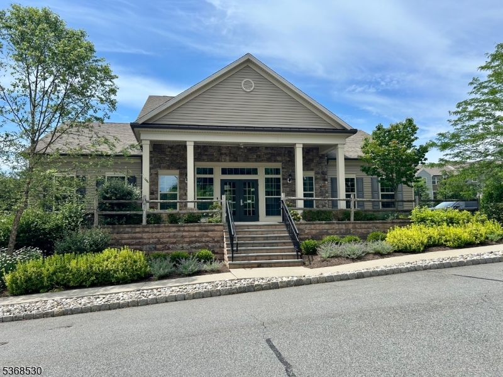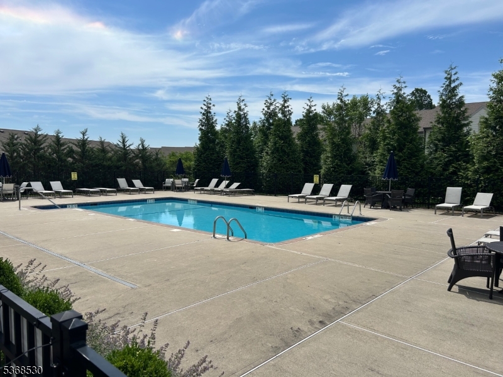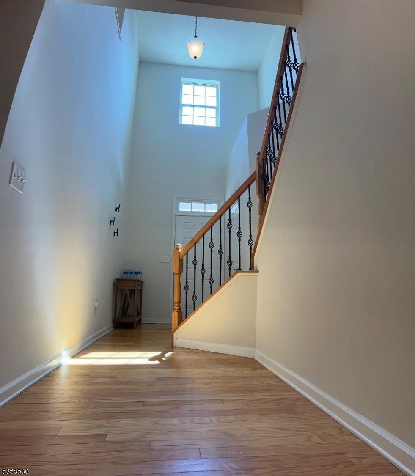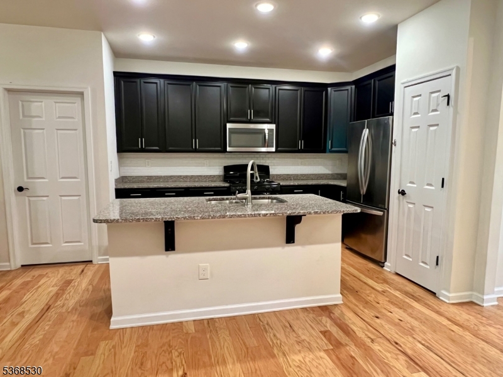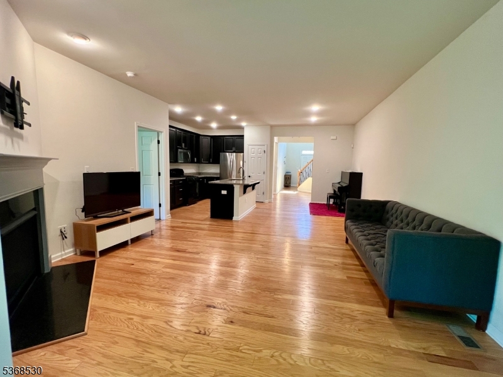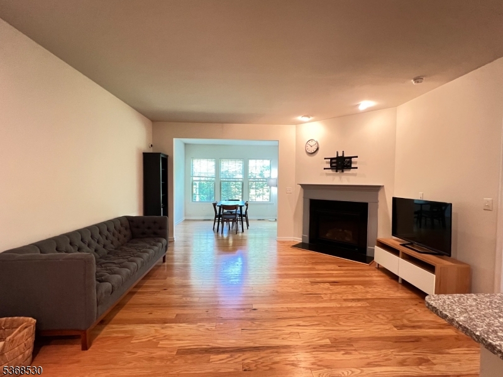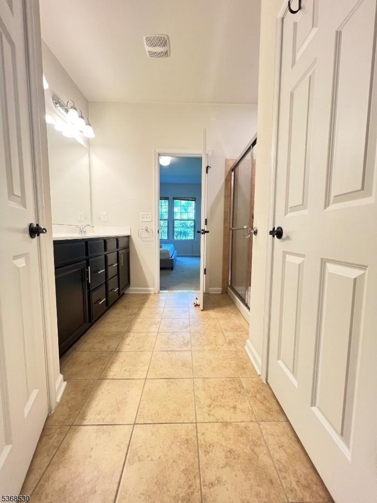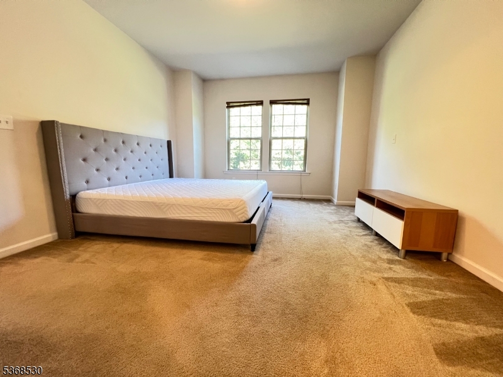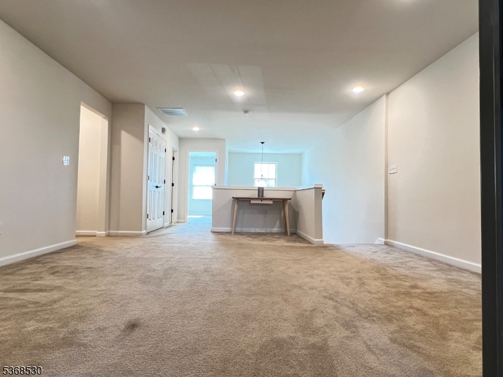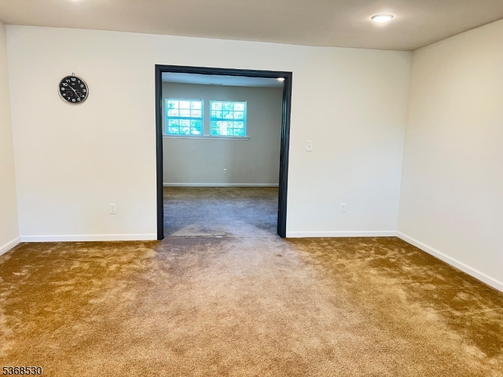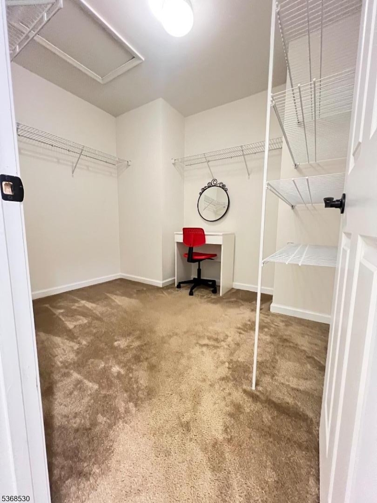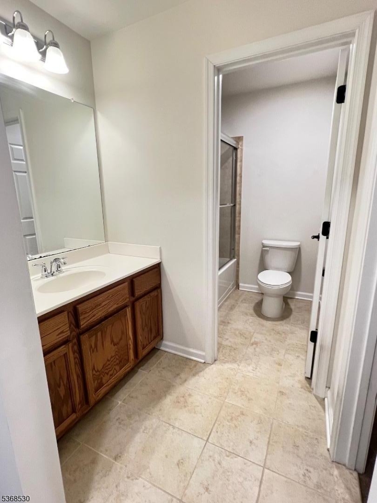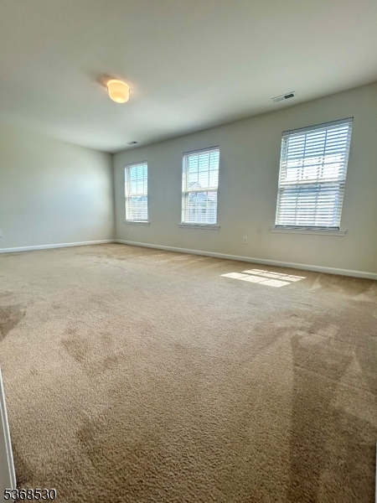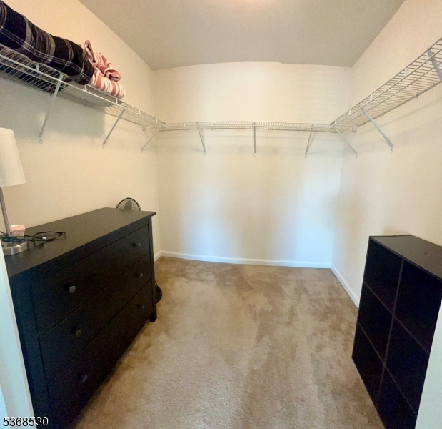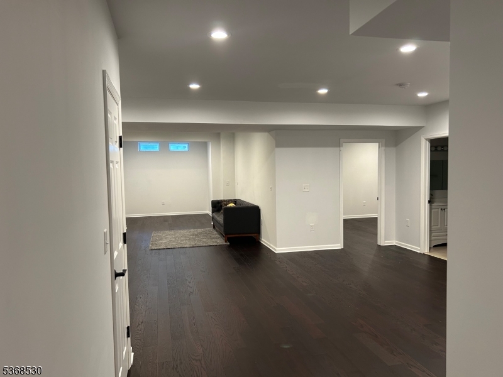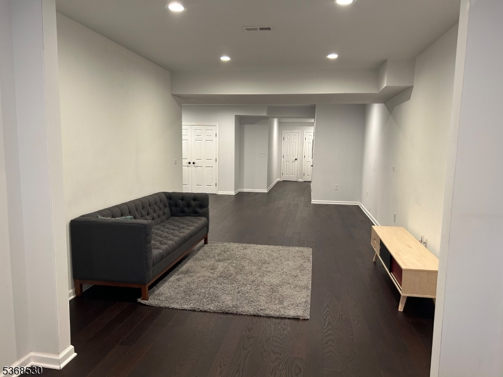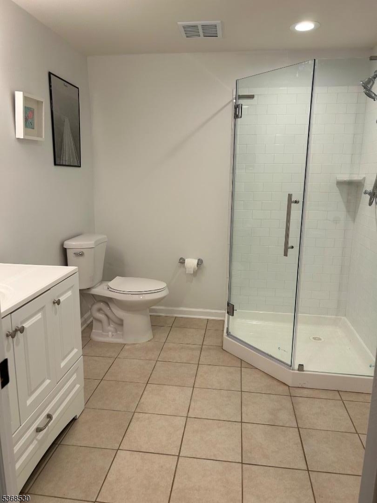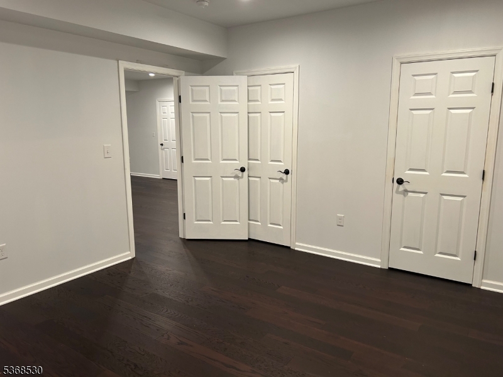5 Albert Ct | Randolph Twp.
Welcome to this beautifully designed multi-floor townhome offering 4 spacious bedrooms, 4 full bathrooms, and 1 half bath perfect for modern living needs. Built in 2017, this meticulously maintained home combines style, comfort, and convenience across three finished levels. Step inside to discover an open-concept main living area, ideal for entertaining, with a sleek kitchen, generous dining space, and a cozy family room. Each floor boasts a private bedroom and full bath, offering flexible living arrangements for guests or home office space. The fully finished basement adds valuable bonus space for a media room, gym, or play area, while the attached 2-car garage provides plenty of storage and ease of access. Enjoy the best of community living with access to a resort-style outdoor pool, a welcoming clubhouse, and beautifully maintained grounds. This home is the perfect blend of private comfort and social convenience don't miss your chance to make it yours! GSMLS 3972532
Directions to property: Sussex Turnpike, R on Brookside, R Albert Ct. past clubhouse on the right hand side
