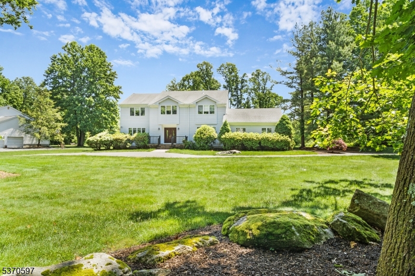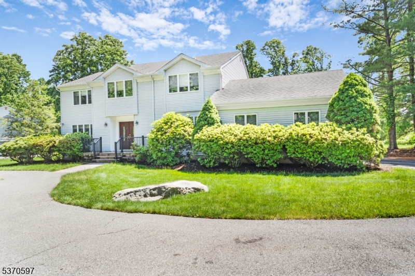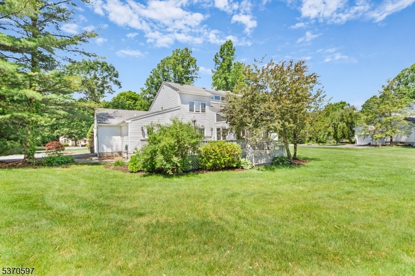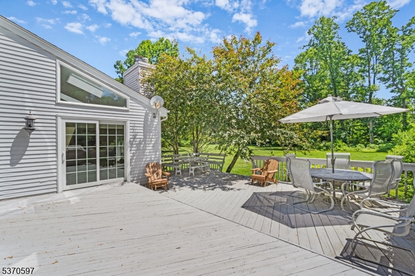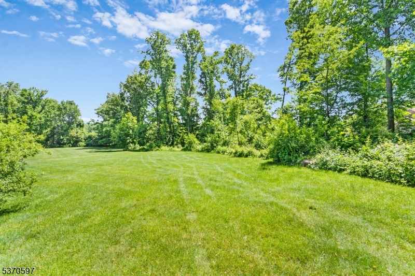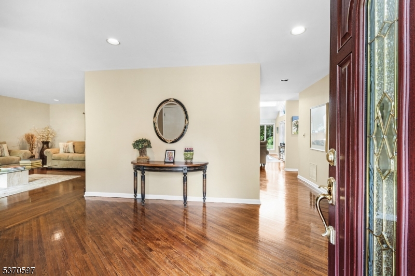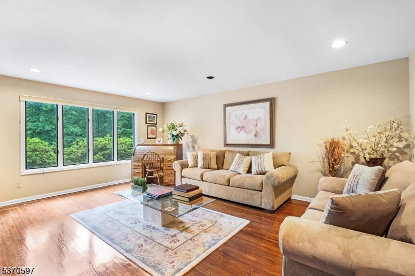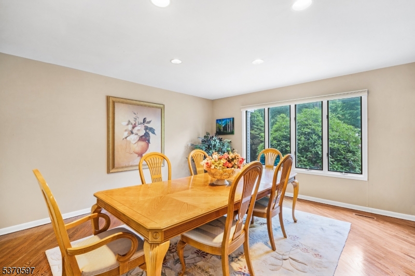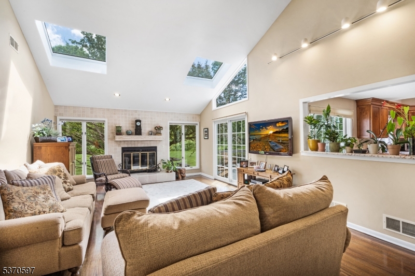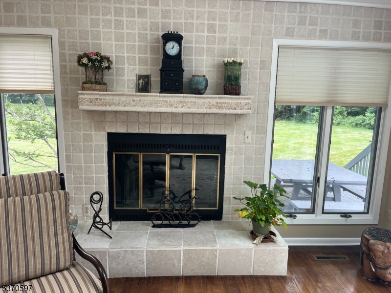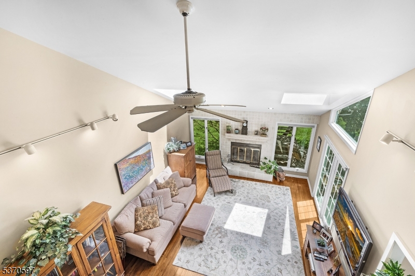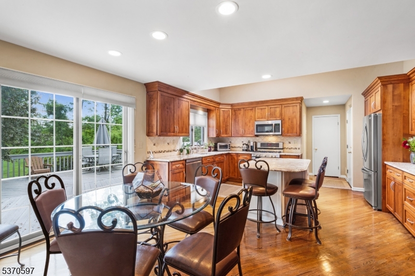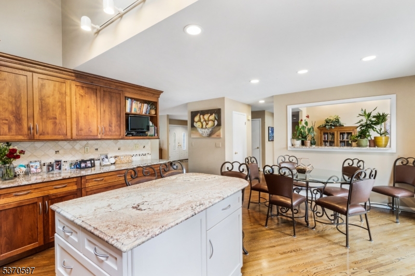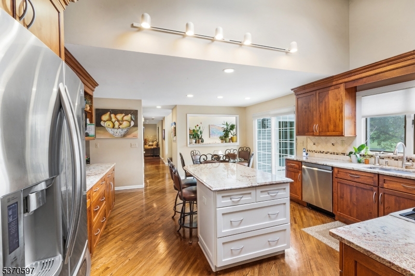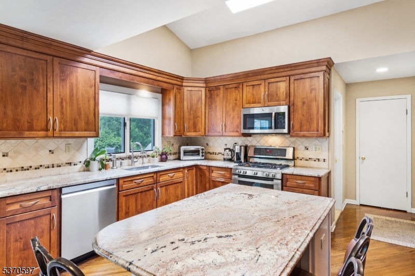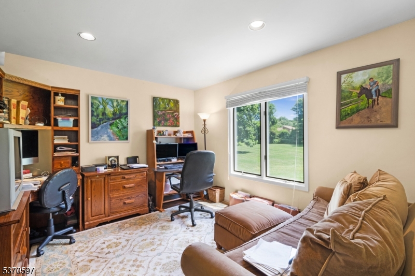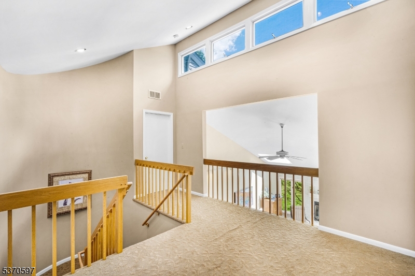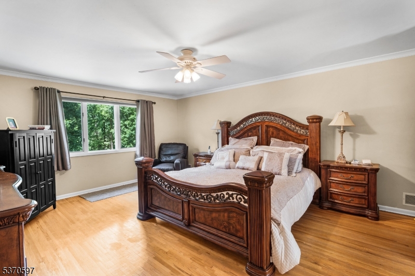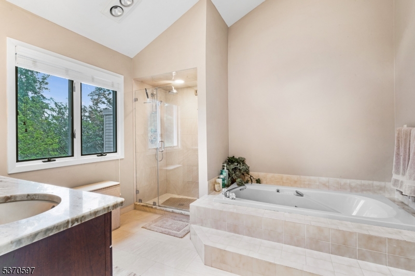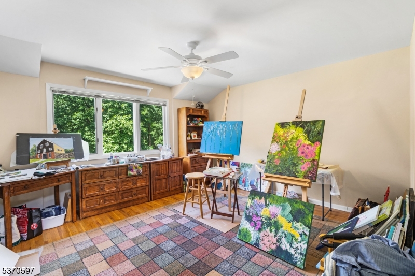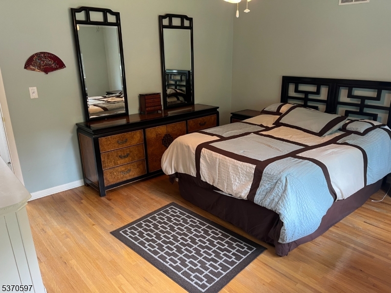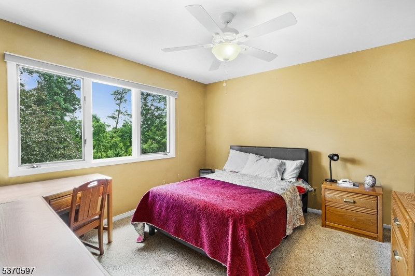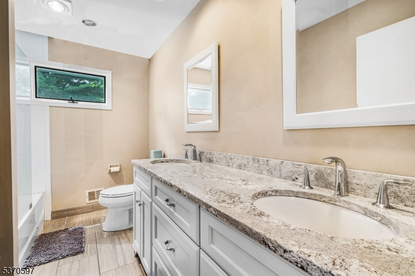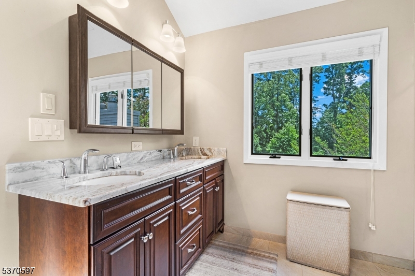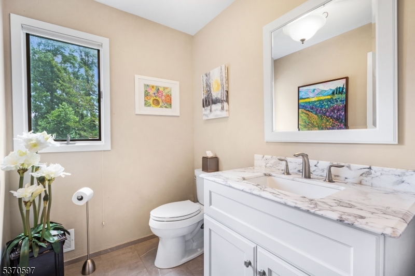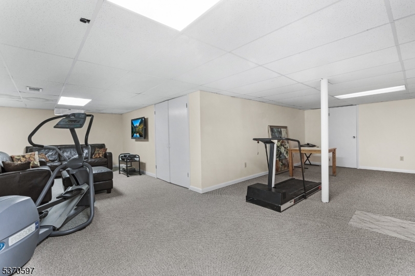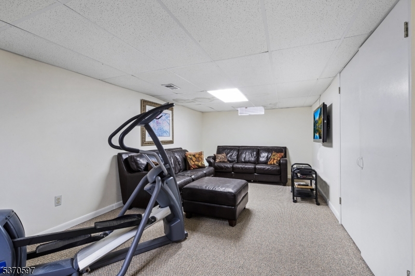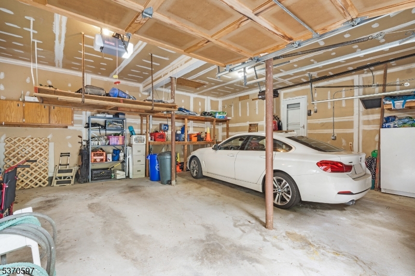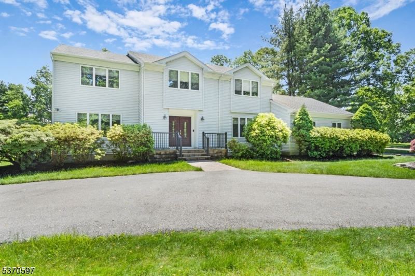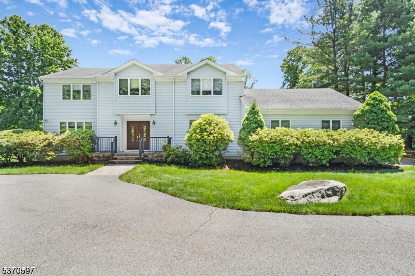6 Theodore Dr | Randolph Twp.
REDUCED!!! WELCOME to this stunning, updated & lovingly maintained Contemporary Colonial on a completely flat, landscaped picturesque acre. STEP INSIDE to light, bright sunlit rooms filled with soaring vaulted ceilings, skylights & hardwood floors throughout. Enjoy good times in the gourmet kitchen with extensive amounts of granite counters & center island, custom wood cabinetry, stainless steel appliances & sliders that allow the fun to continue outdoors on the multi-level deck. ENTER this sweeet retreat with it's impressive & graceful curvy circular driveway while surrounded by a peaceful, tree-lined neighborhood with sidewalks. ALL THIS & so much more, including a stone fireplace, sumptuous luxurious bathrooms, plenty of storage from massive closets & an enormous finished basement. GREAT, highly desirable town of Randolph with award winning schools, massive parks with an extensive trail system with close proximity to shopping, restaurants & roadways makes this the perfect place to call HOME SWEET HOME! GSMLS 3974348
Directions to property: Rt. 10 to Dover-Chester Rd. to Theodore - #6
