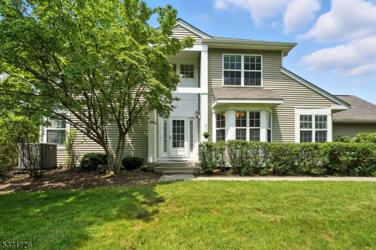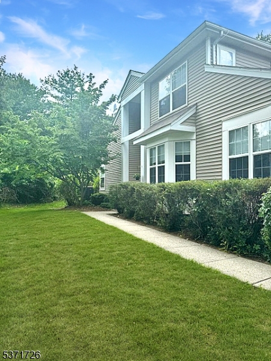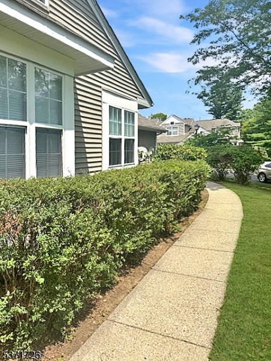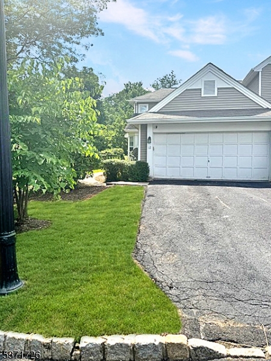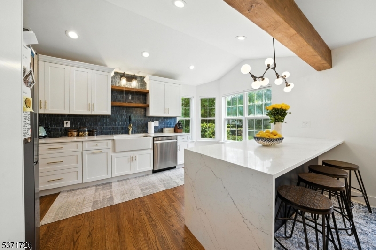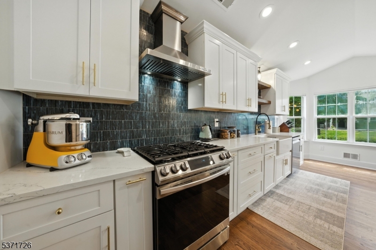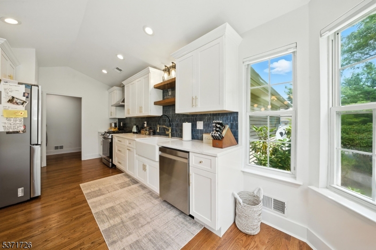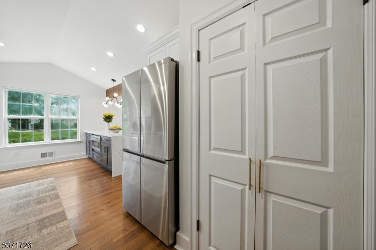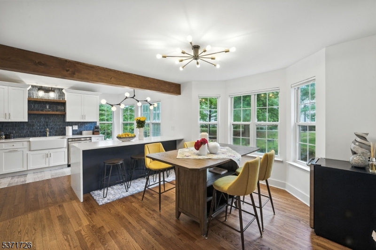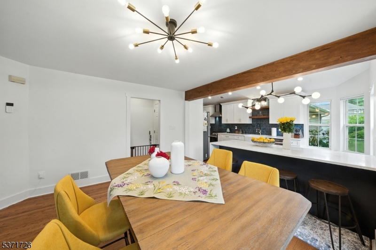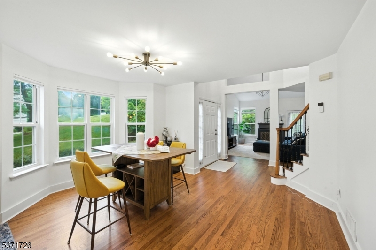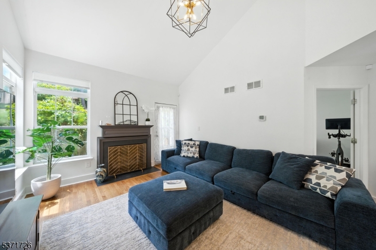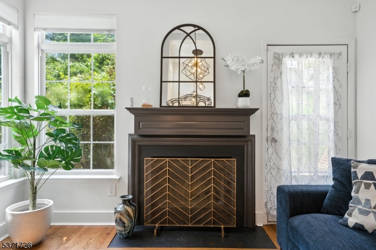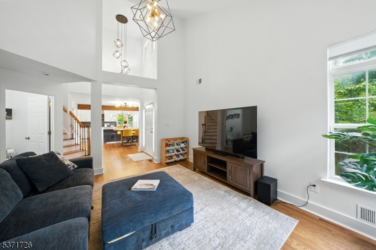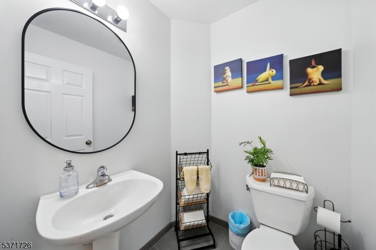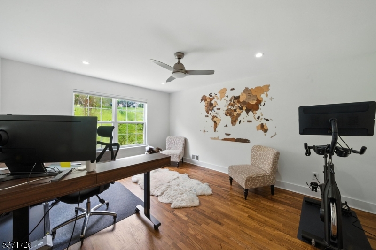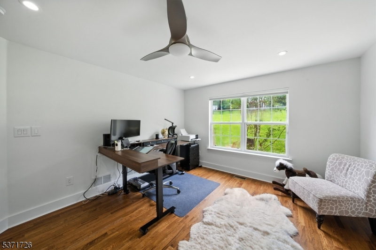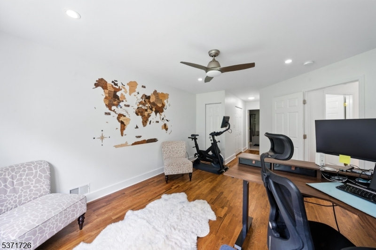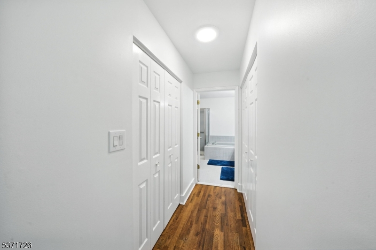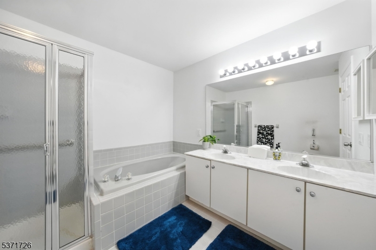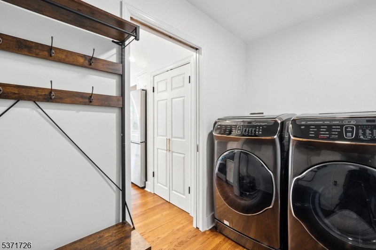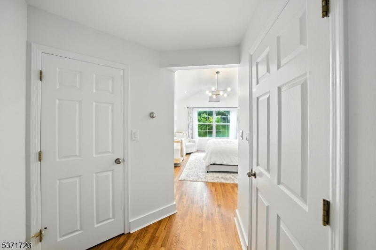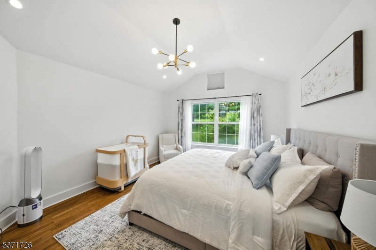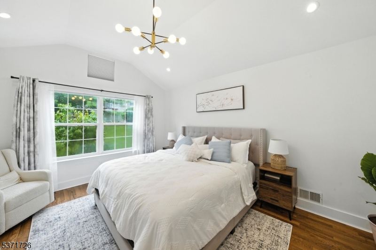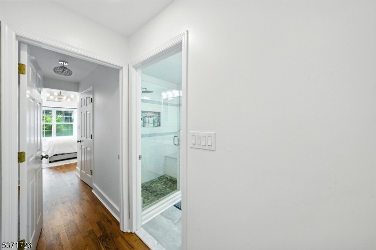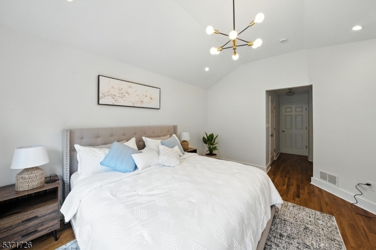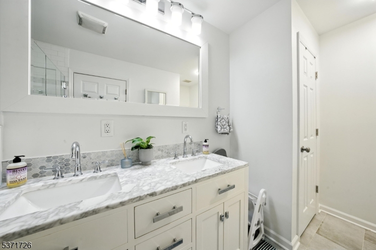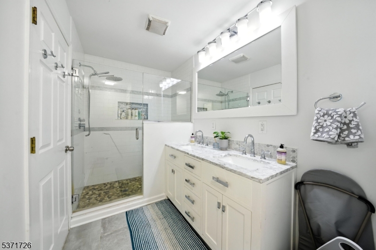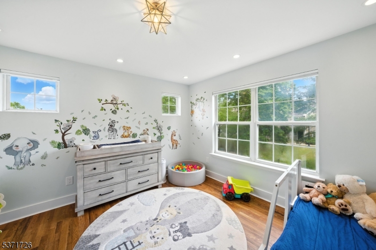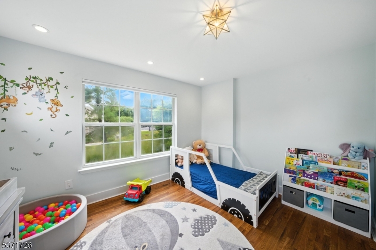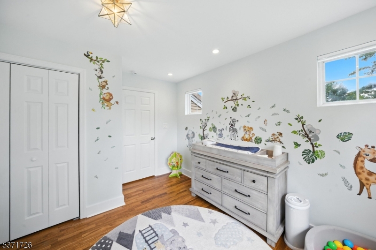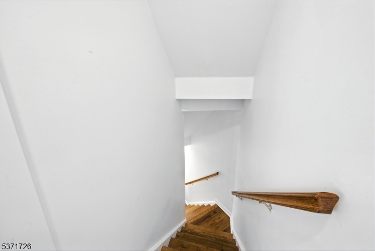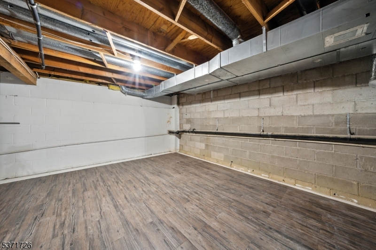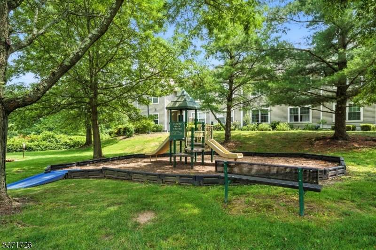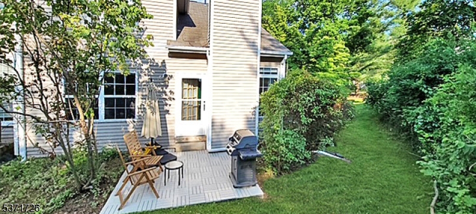12 Mahogany Way | Randolph Twp.
Welcome to Woodmont at Randolph! This beautifully updated 3-bedroom, 2.5-bath townhome offers the perfect blend of modern style and functional living in the desirable Woodmont community. Step into the stunning, fully renovated kitchen featuring stainless steel appliances, a gas stove with sleek stainless steel hood, quartz countertops, a spacious peninsula for casual dining, a gorgeous farmhouse sink, and a large pantry for excellent storage. Hardwood floors run throughout the home, adding warmth and elegance to every room. The inviting living room is filled with natural light and boasts a cozy wood-burning fireplace that was recently cleaned perfect for relaxing evenings. Enjoy the flexibility of having two master suites one conveniently located on the first floor and another on the second both featuring spacious walk-in closets. All mechanical systems have been upgraded, offering peace of mind and move-in-ready comfort. Additional highlights include a full basement with excellent potential for future finished living space, a private patio ideal for outdoor entertaining, and an attached two-car garage. Located in Woodmont, a beautifully landscaped community, this home is just minutes from town shopping, local parks, top-rated schools, NJ Transit trains, and excellent restaurants. Experience comfort, convenience, and modern living in one of Randolph's most sought-after neighborhoods! GSMLS 3975371
Directions to property: Millbrook to Woodmont to Mahogany
