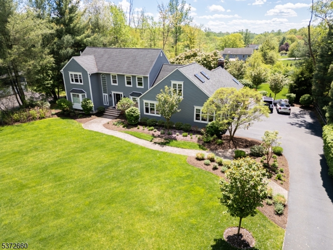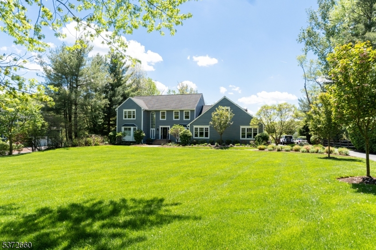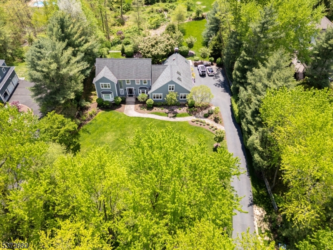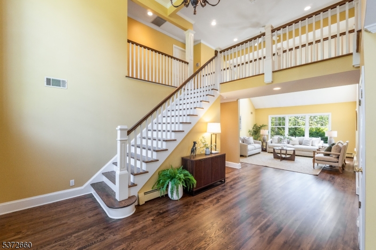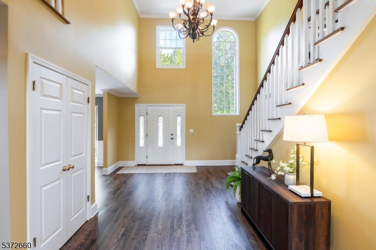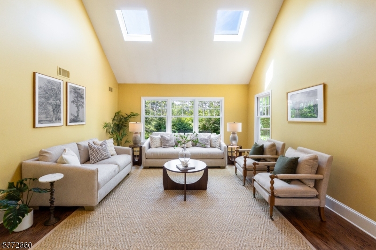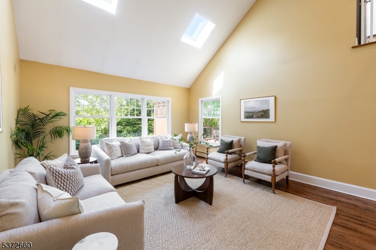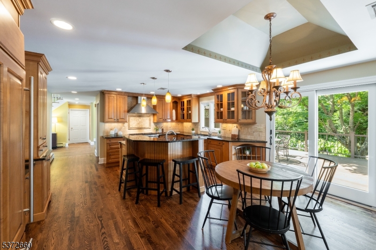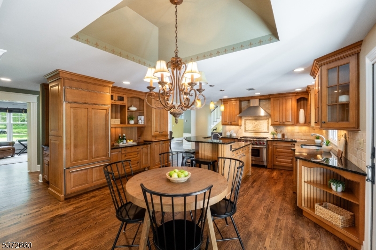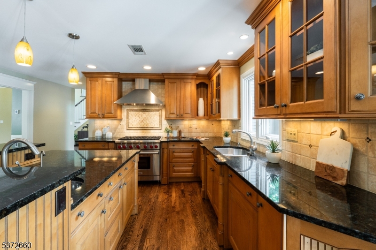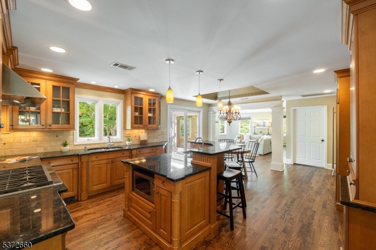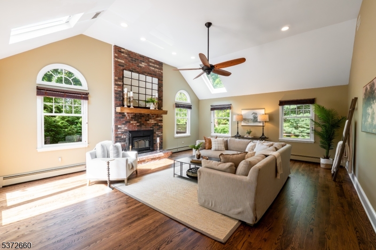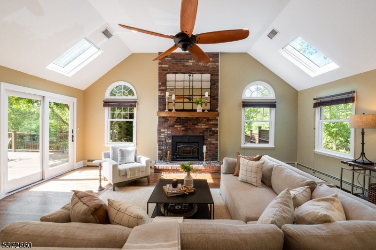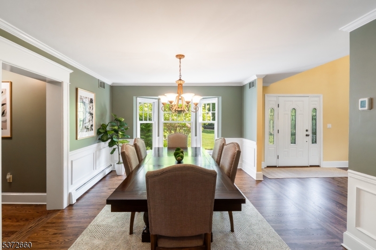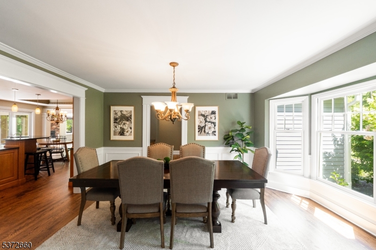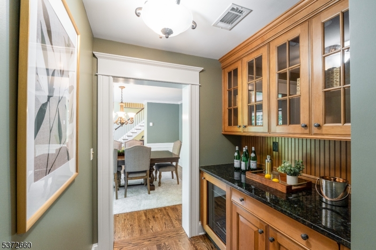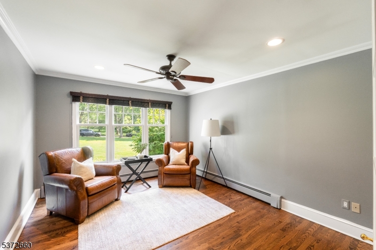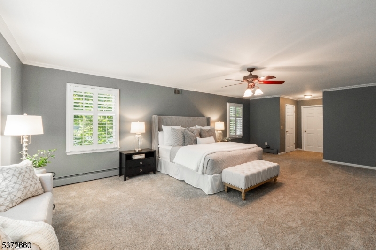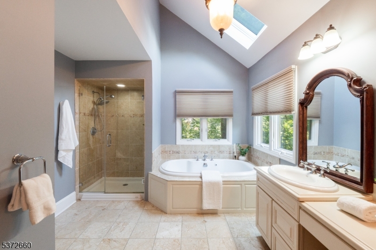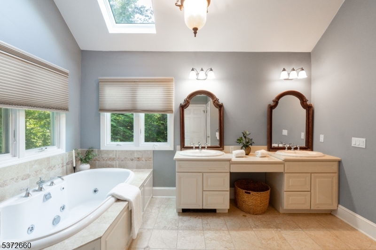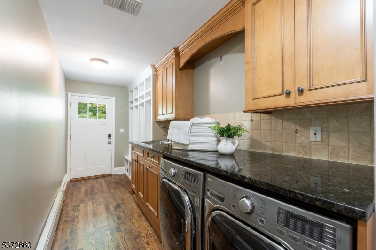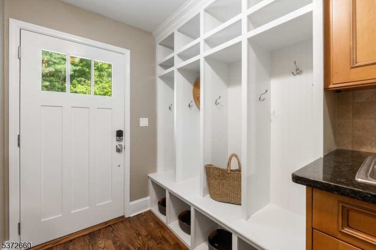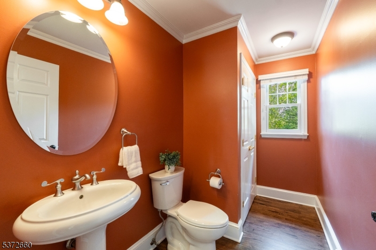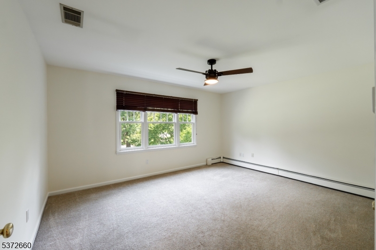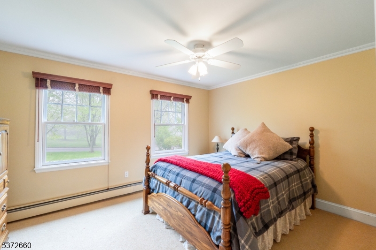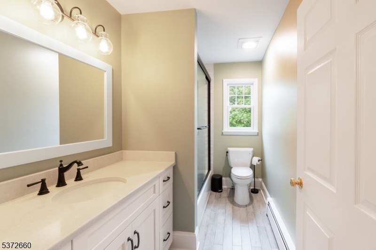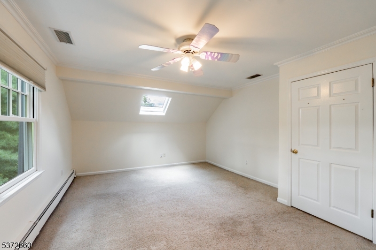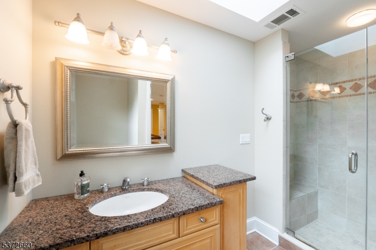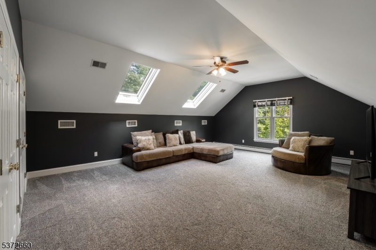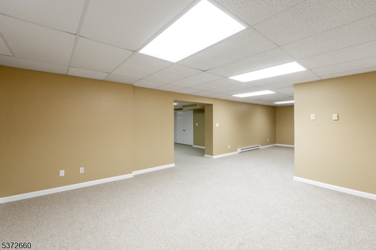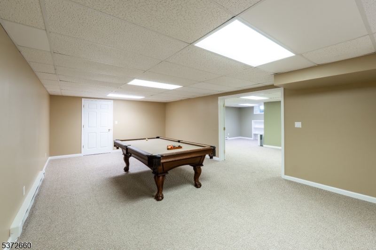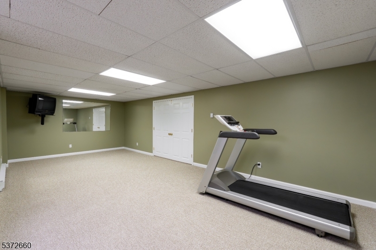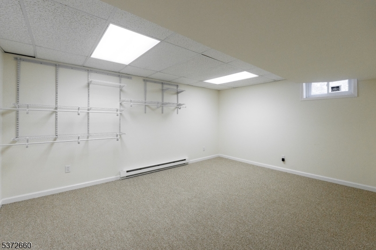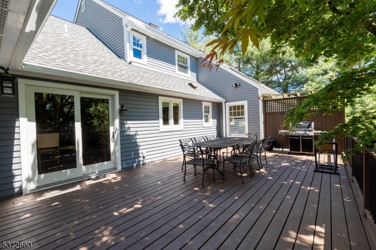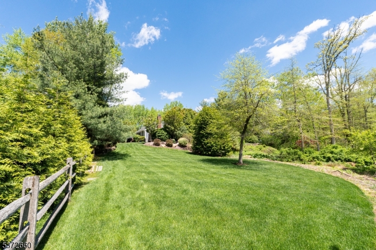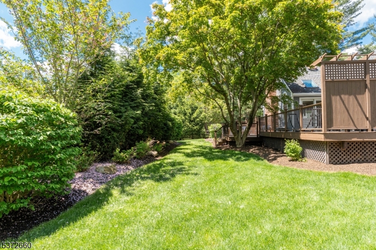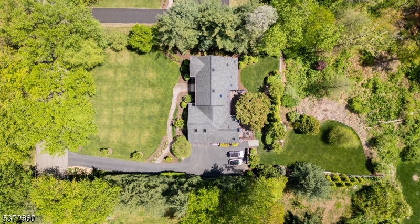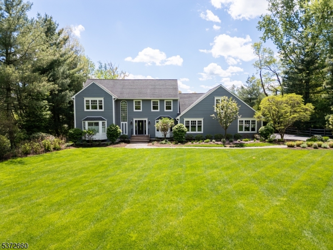15 Shaker Mill Rd | Randolph Twp.
BACK ON MARKET! Previous buyer couldn't secure financing and now it's your opportunity! Already passed inspections and available for a quick closing. A fresh face with beautifully refinished hardwood floors throughout! Experience timeless elegance in this beautifully updated 5 bedroom, 3.1 bathroom, 4,208 sq. ft. colonial set on a level 1.03 acre lot in the Ironia section of Randolph. Perfect for any buyer preferring one level living. The 1st level boasts an updated center-island kitchen with high end appliances, granite countertops, 42 cabinets, and an eat-in area; plus a large 1st floor master bedroom suite with brand new carpet, walk-in closets, and an updated en-suite bathroom with stall shower, jetted tub, and double vanity! The 1st level is complete with 2-story foyer, 2-story family room, formal dining room with large butler's pantry, great room with vaulted ceiling and fireplace, office/bedroom, powder room, and laundry room with 2-car garage access. The 2nd level offers 4 additional bedrooms and 2 updated full bathrooms. The expansive finished basement with brand new carpet offers a large rec room, an exercise room, storage room, and utility room. Outside, the large deck provides for outdoor entertaining and an undeveloped portion of the lot provides a buffer for privacy and tranquility. Recent updates including a newer roof, siding, skylights, windows, deck & more. This gem is ready to become your dream home. Don't miss out! GSMLS 3976352
Directions to property: Dover Chester Road to Pleasant Hill. Right on Olde York to Right onto Shaker Mill.
