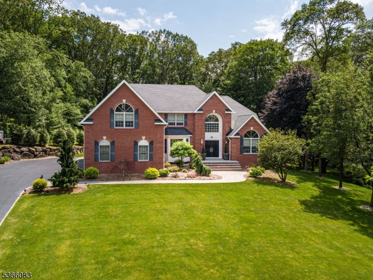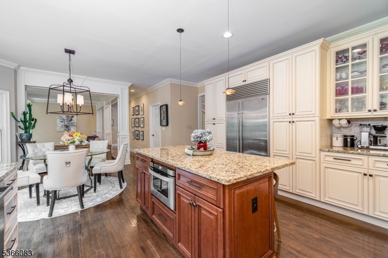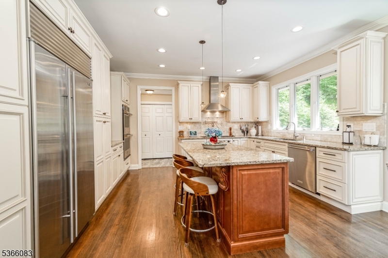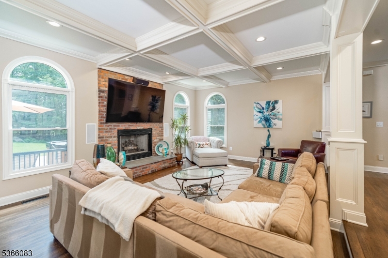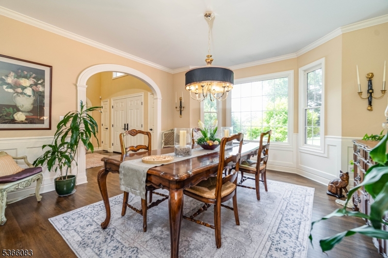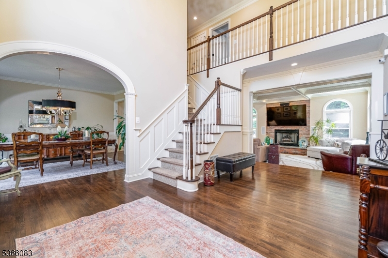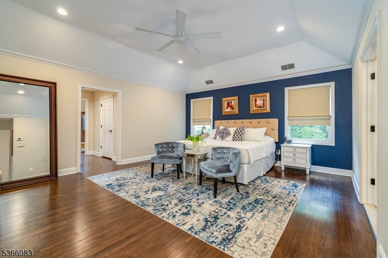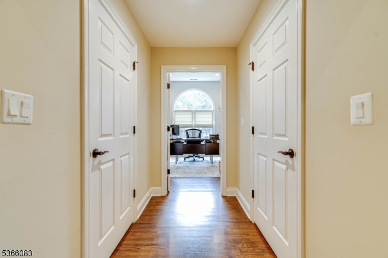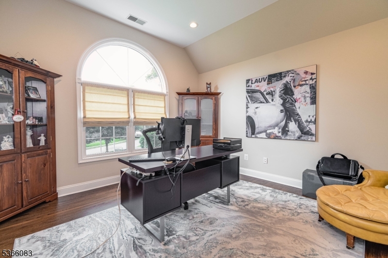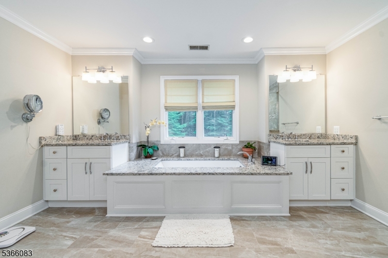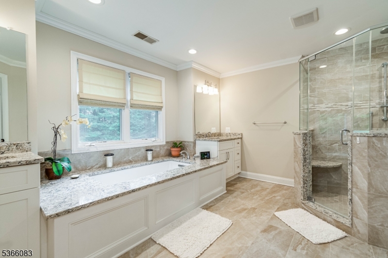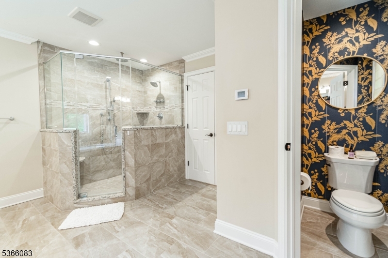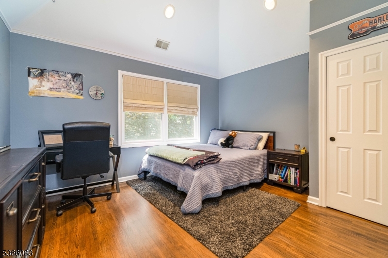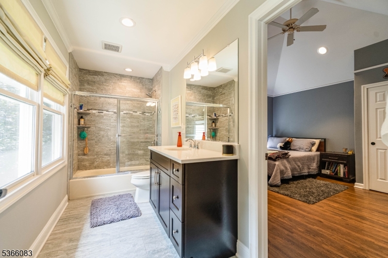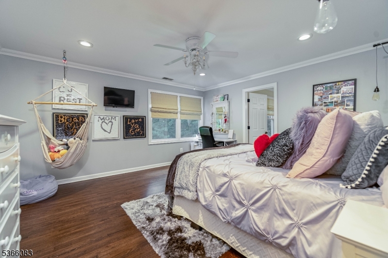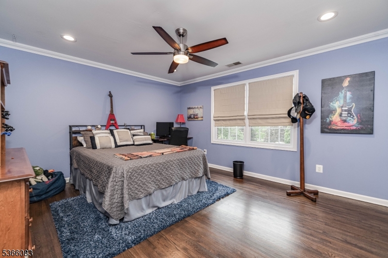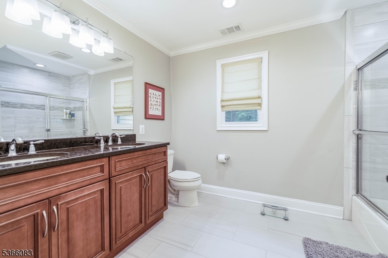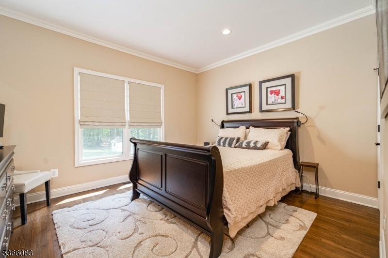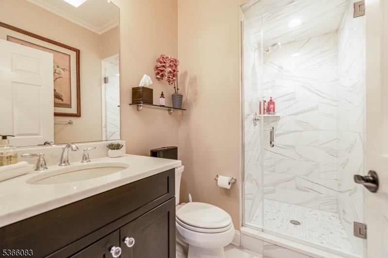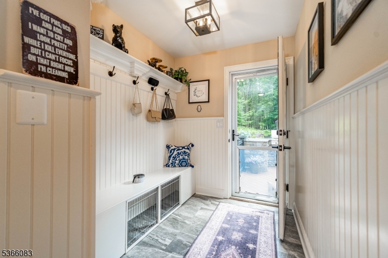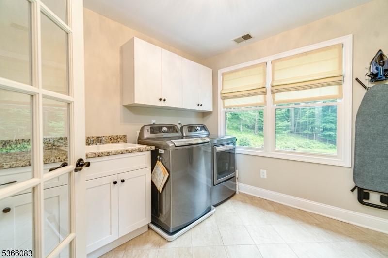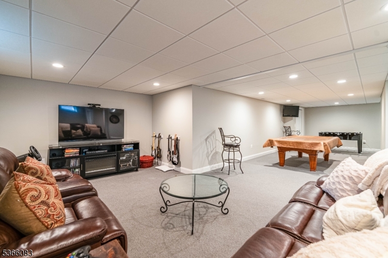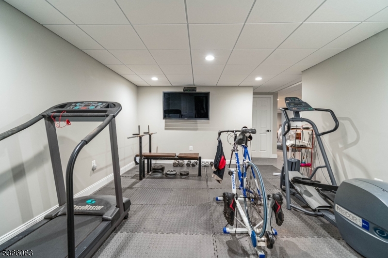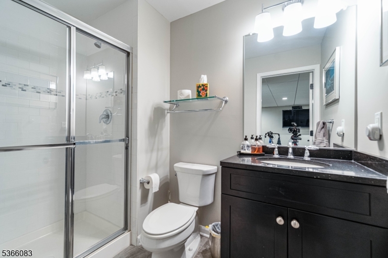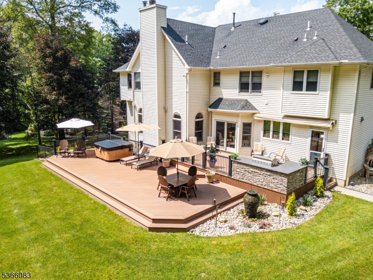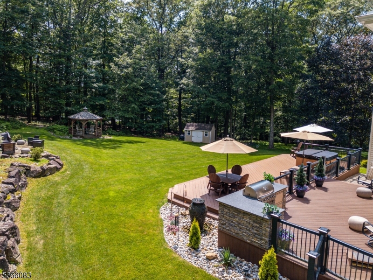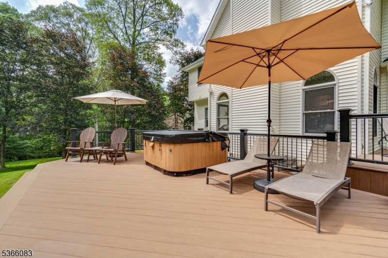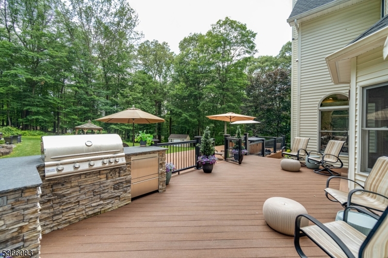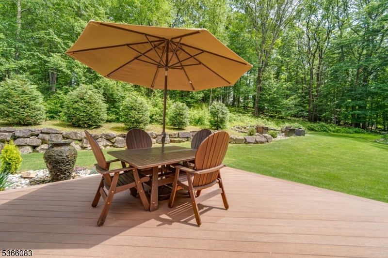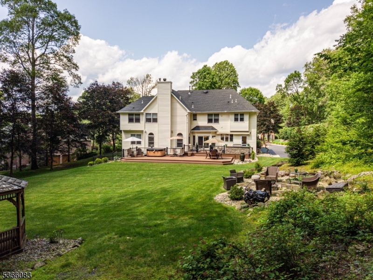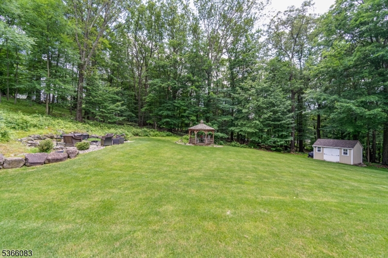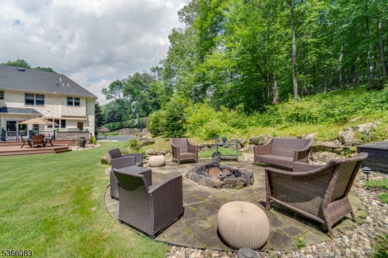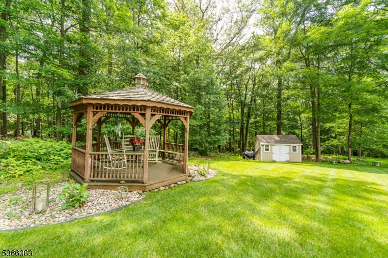53 Barbara Dr | Randolph Twp.
Welcome to your opportunity to own an exquisite residence nestled in one of Randolph's most sought-after neighborhoods. This classic brick-front colonial exudes elegance and sophistication, offering a seamless blend of timeless architecture and modern luxury. Set on over 2 acres of park-like grounds, this property offers a tranquil escape with its mostly level terrain, providing ample space for outdoor activities and the potential to add a pool. Spanning approximately 5,000 square feet across three meticulously finished levels, this home is a testament to superior craftsmanship and attention to detail. The custom kitchen is truly a culinary masterpiece, featuring high-end finishes and state-of-the-art appliances, perfect for entertaining. Additionally, the home boasts five beautifully renovated full baths, adorned with luxurious fixtures and finishes. Throughout the interior, you will find custom details including coffered ceilings and intricate molding that add a touch of grandeur to each room. The expansive living spaces are thoughtfully designed to accommodate a variety of lifestyles, offering both flexibility and comfort. The lush surroundings create a picturesque backdrop, ideal for relaxation and enjoyment. With the convenience of city sewer, water, and natural gas, this home perfectly combines modern amenities with classic charm. Embrace the opportunity to reside in a residence that epitomizes elegance and sophistication in a truly desirable location. GSMLS 3976365
Directions to property: Sussex Tpke to Brookside, Right on Ariel, to Beth. Left on Barbara
