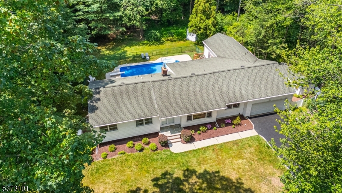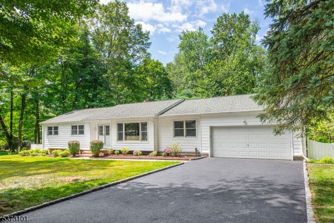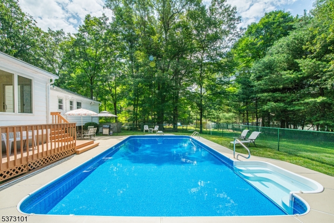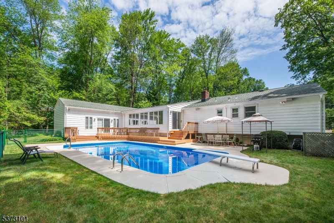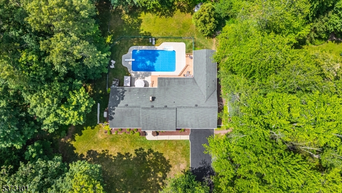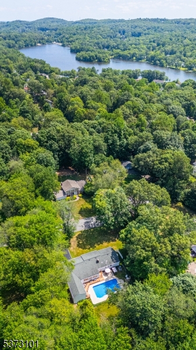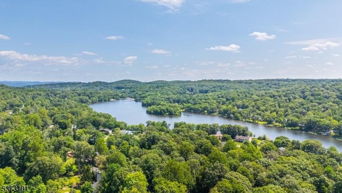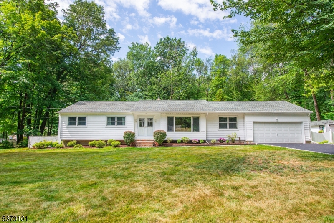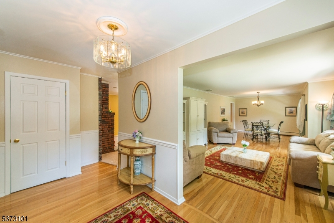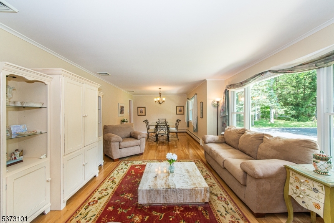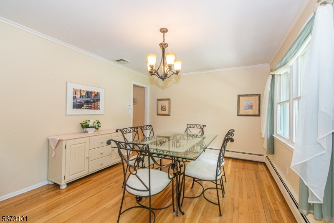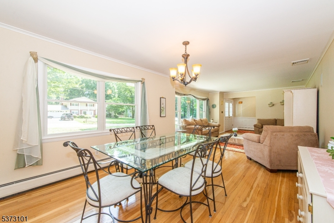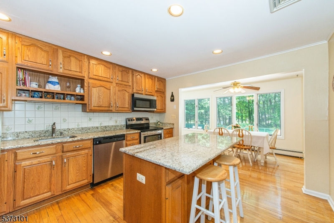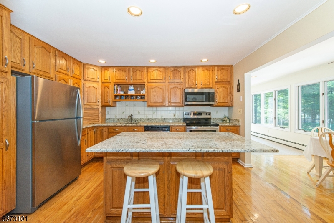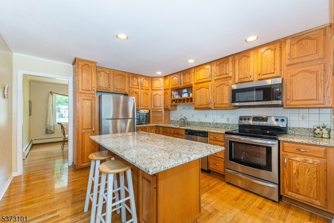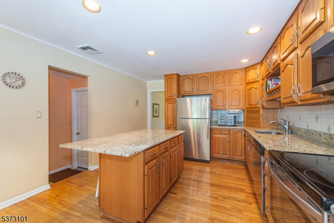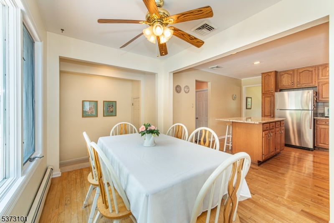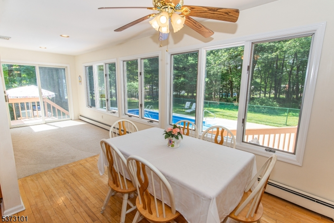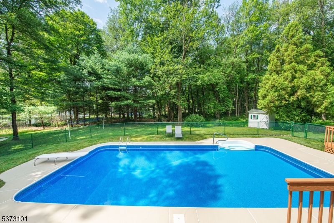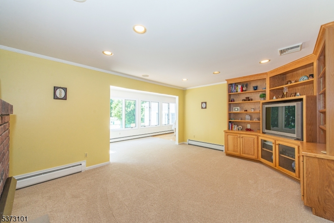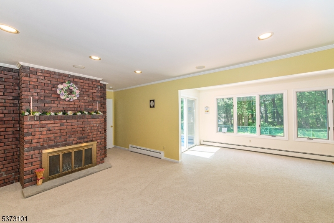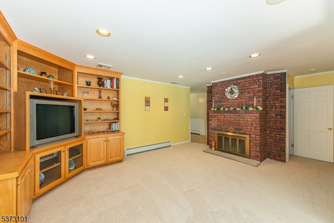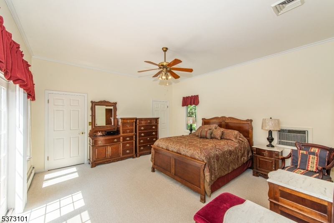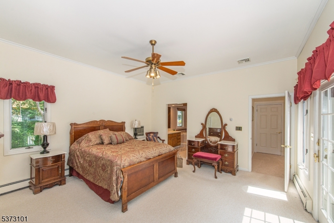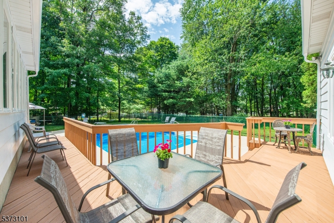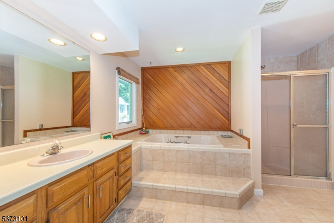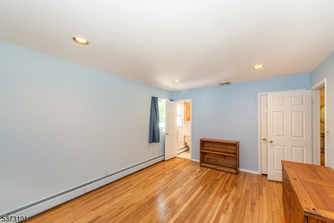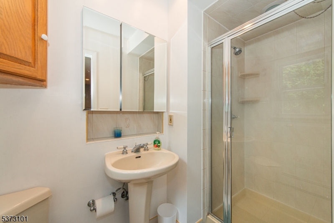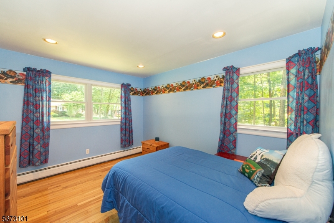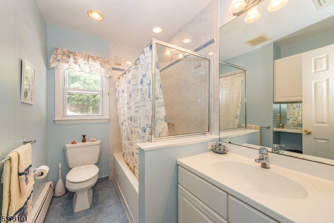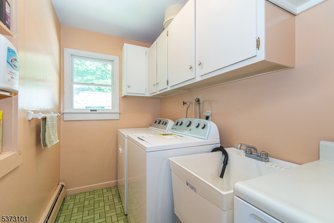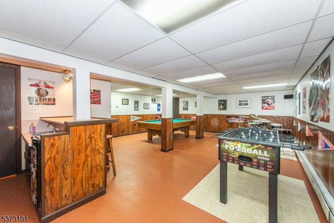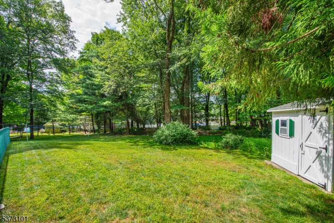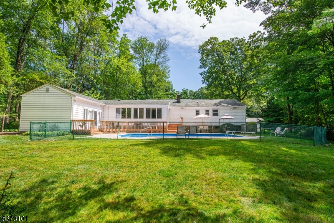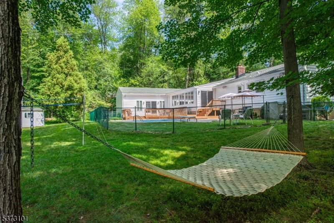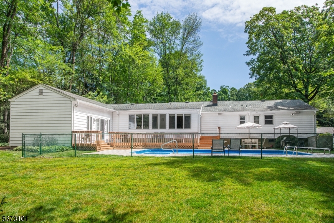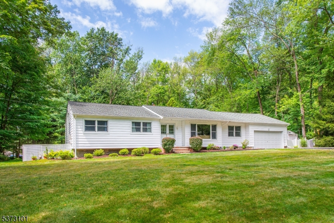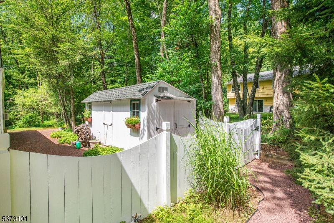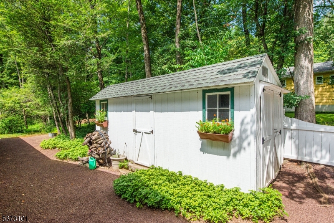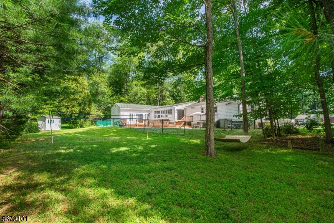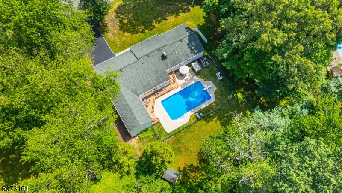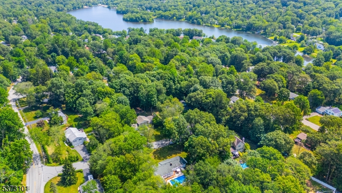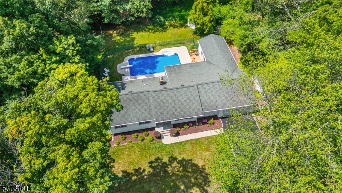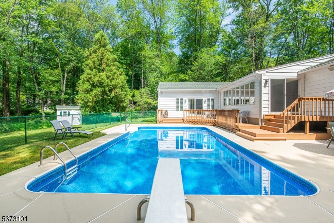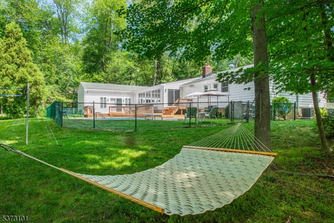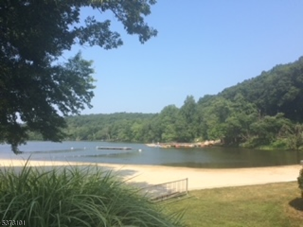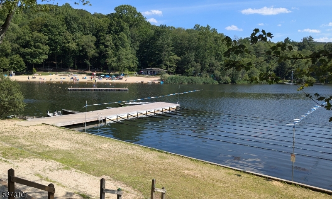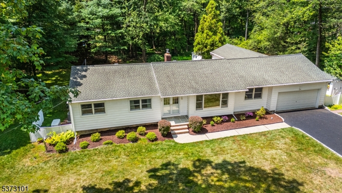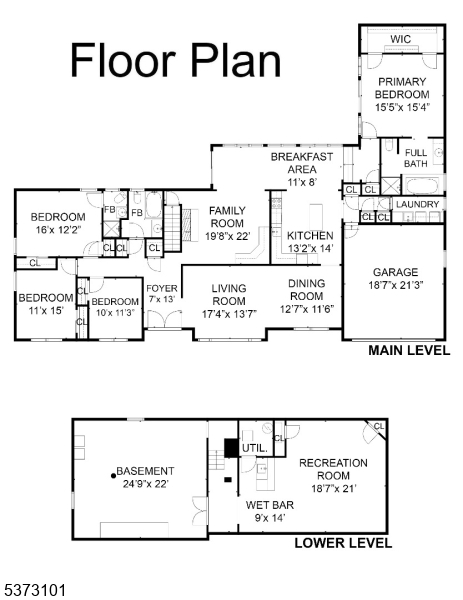10 CAMPO RD | Randolph Twp.
Spectacular expanded ranch in the desirable Shongum Lake community! This 4-bedrm, 3 full bath home sits on a level lot on a quiet cul-de-sac street and includes a 2-car att. garage, fin. basement, and a heated in-ground pool perfect for summer enjoyment! Deeded lake rights provide access to Shongum Lake's clubhouse, beach, playground, kitchen facilities, and year round events. Just steps to the Randolph Trail System which is perfect for hikes, mountain biking, cross country ski & walks! The kitchen boasts S/S appliances, granite countertops, a large center island, and is open to the family rm with oversized windows overlooking the backyard pool and privacy the backyard offers. The spacious primary suite w/ vaulted ceiling, located in a private wing, includes direct access to the pool patio, a large bath w/ jetted tub, stall shower, and an oversized walk-in closet. Three additional well-appointed bedrms are located separately for added privacy. Meticulously maintained with recent updates: 2025 driveway, 2025 crawl space insulation, 2024 Energy Kinetics boiler, water heater & pool pump, 2019 whole-house Generac generator, Anderson windows & exterior painted, 2018 central air, & 2012 roof. Two Roth stainless oil tanks, & two outdr sheds one for pool equipment, the other for landscaping tools complete the package. This extremely well cared for home will not disappoint! Top Rated School System! Don't miss this rare opportunity to live in Shongum Lake a true year-round stay-cation! GSMLS 3976842
Directions to property: SHONGUM OR W HANOVER TO RADTKE RD TO CAMPO RD. #10.
