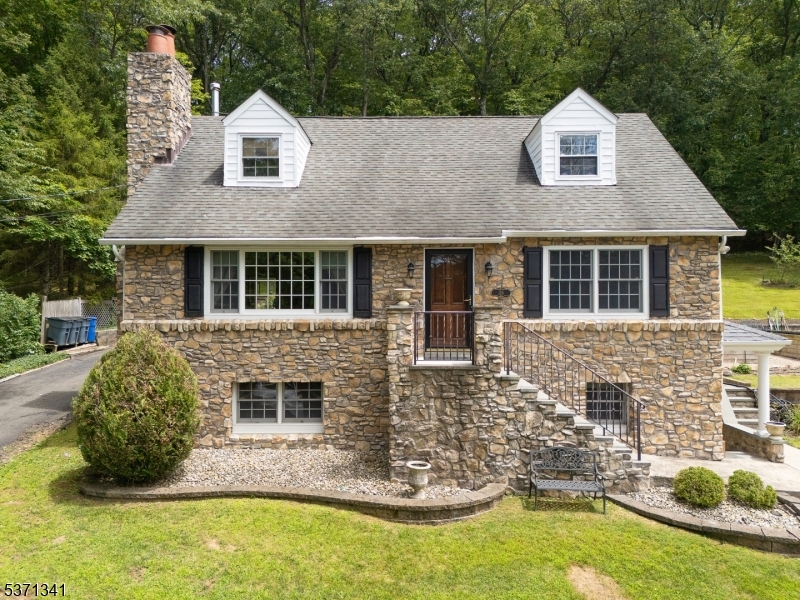136 Park Ave | Randolph Twp.
Fairy Tale Charm with Endless Possibilities! Don't miss this opportunity to create your dream retreat in one of Morris County's most sought-after towns known for its top-rated schools and welcoming community. Tucked away on a beautifully private property, this home boasts a storybook setting with vibrant perennials, fruit trees, and raised garden beds perfect for entertaining or indulging your green thumb. Inside, you'll find flexible living spaces including a generous walk-out finished basement with a full bath ideal for an in-law suite, home office, or recreation room. While the kitchen is ready for a refresh, it's the perfect chance to design a space that's truly your own. Come see the potential and make it yours! Property being sold as is. GSMLS 3977255
Directions to property: on Park Ave between Sussex Tpk & Pleasant Hill Rd


