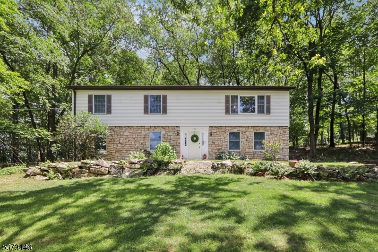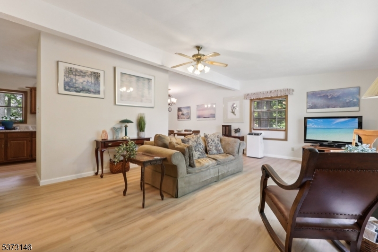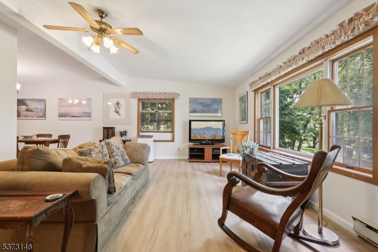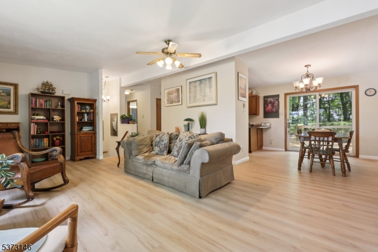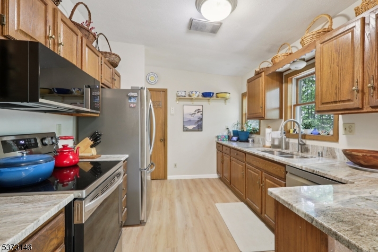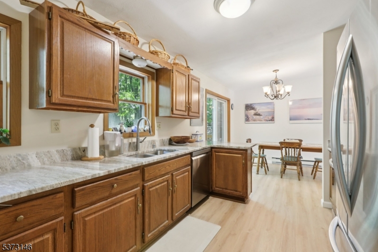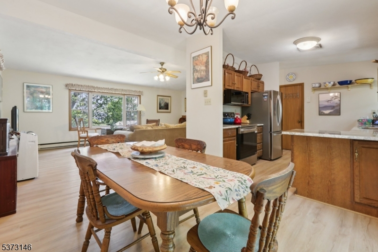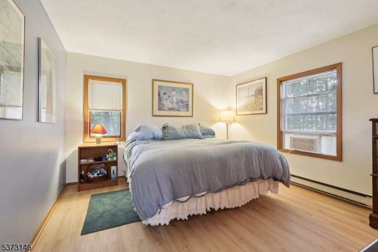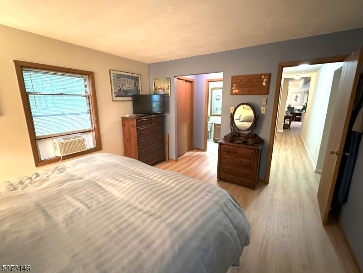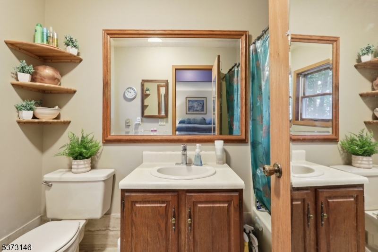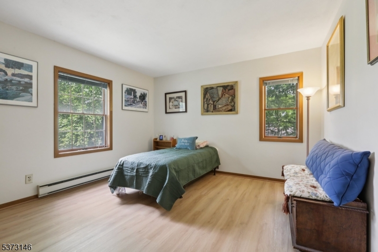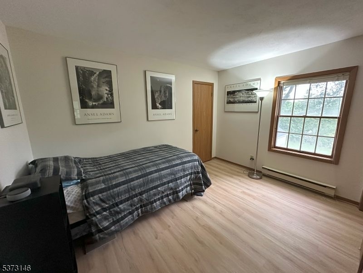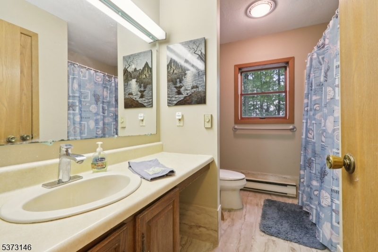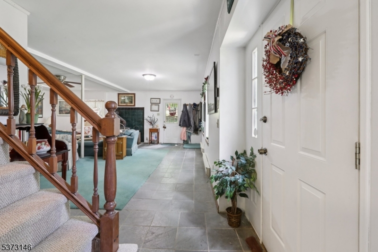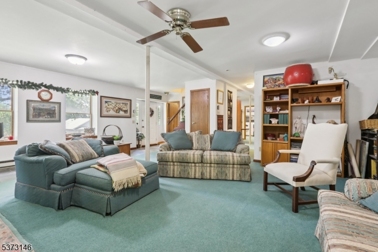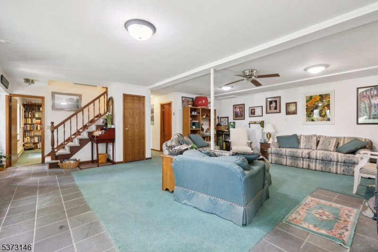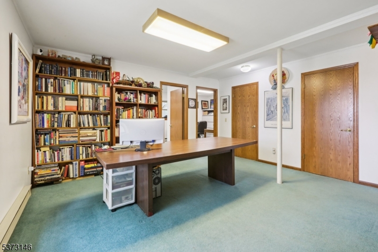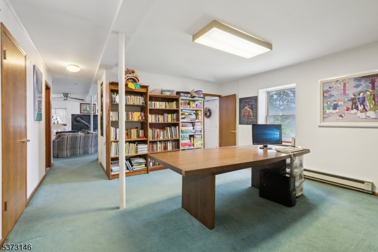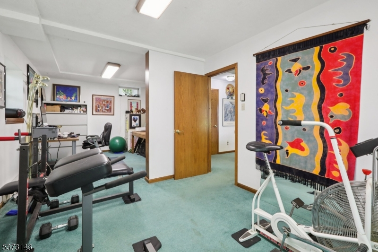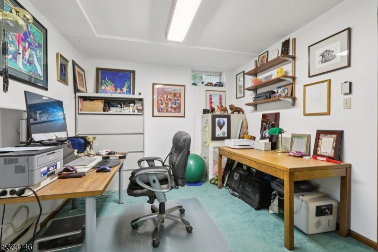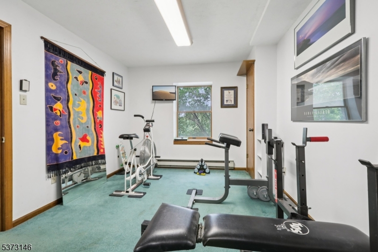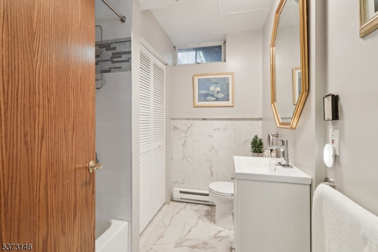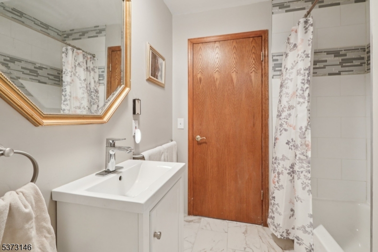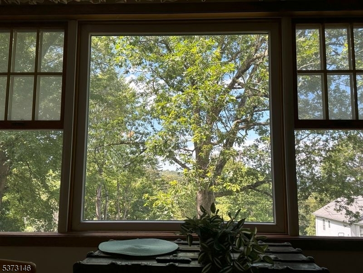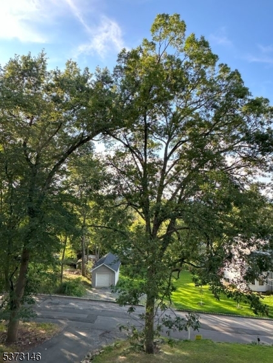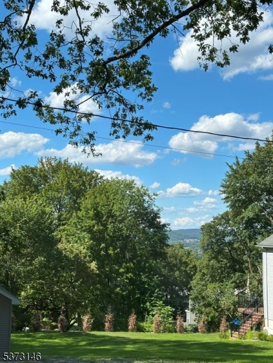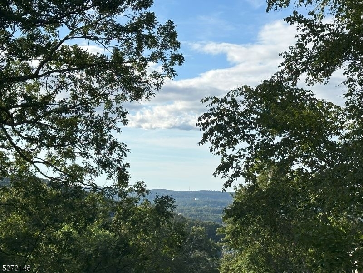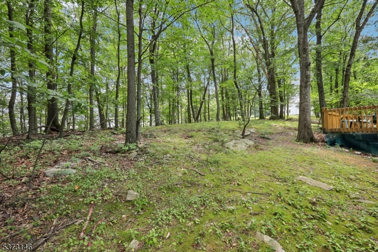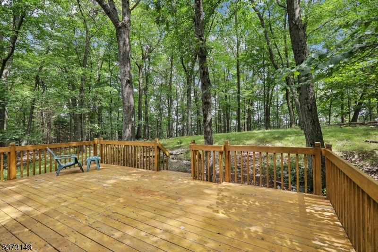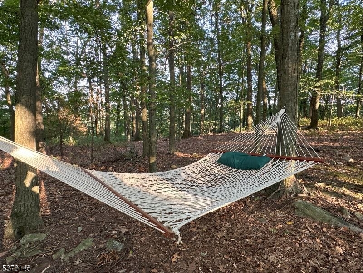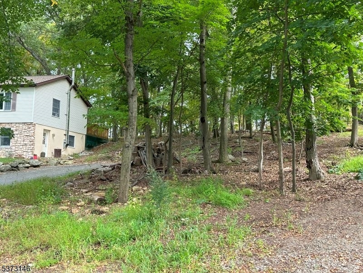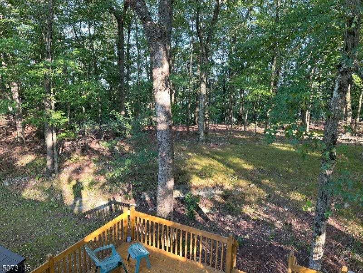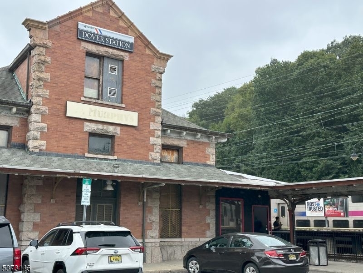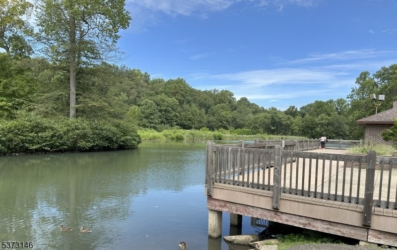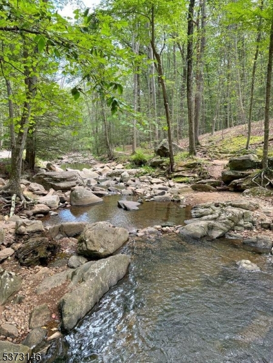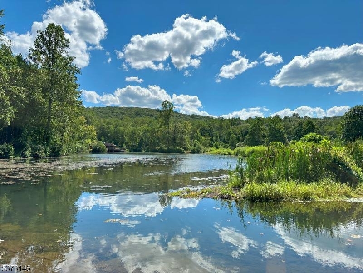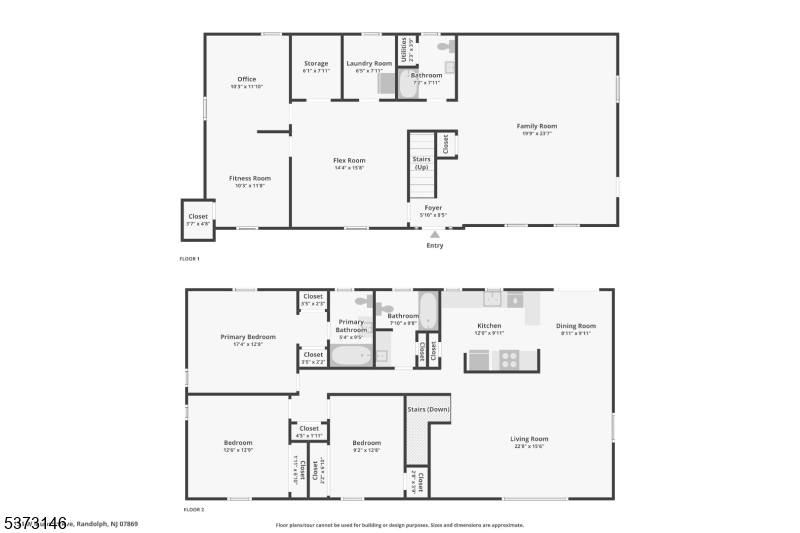134 Munson St | Randolph Twp.
NATURE LOVERS, welcome to the peace & quiet, scenic views, and natural beauty of this woodland retreat in desirable Randolph. Country living and easy commuting truly come together in this custom home offering 3 spacious bedrooms and 3 full bathrooms across two thoughtfully designed levels- approximately 2400 square feet! Walk into the ground level featuring incredible flex spaces including a large family room and additional bonus rooms conducive to home offices, gyms or additional living spaces. Laundry and a full bathroom is conveniently on this level. The upstairs main level features a well appointed kitchen with new granite countertops and stainless steel appliances, and luxury vinyl plank flooring for a modern and durable touch. The primary suite includes a private ensuite full bathroom for your comfort and convenience. Two spacious bedrooms and another full bathroom complete this floor. Enjoy seamless indoor-outdoor living with a deck that overlooks a large, private backyard perfect for relaxing or entertaining. Additional highlights include a young 4-year-old roof and ample natural light throughout. Top Randolph schools and close proximity to Dover Train station, highways and shopping. Please note street sign on corner says West Munson Avenue. Tax Record says Munson Street. Purchase includes adjacent .23 acre vacant lot 142 W Munson St. Lot 9 Block 131. Additional annual taxes $1038. GSMLS 3977375
Directions to property: Rt 10 West to S Morris St to West Munson Ave. End of street becomes West Munson Street. Use West Mu
