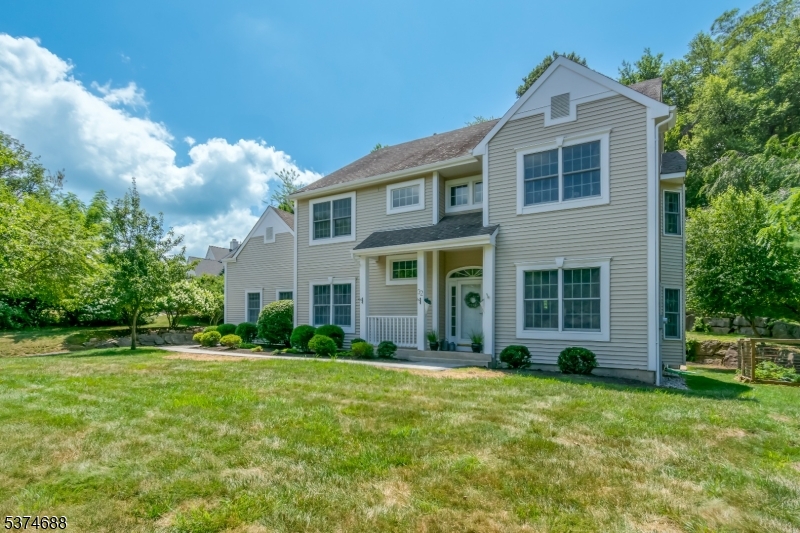32 Castle Ct | Randolph Twp.
You do not want to miss this updated 4 bedroom, 2.5 bathroom colonial which is set inside a quiet neighborhood in the Center Grove section of Randolph. This home features a sizable updated center island kitchen with SS appliances, stone countertops and an eat-in area which opens to a huge 2 story great room with a fireplace and an overlook from the 2nd floor loft. The 1st level is complete with a 2-story foyer, a formal living room, formal dining room, powder room, 1st floor office/guest room, mudroom/laundry room, and access to the oversized 2 car garage. The 2nd level boasts a large master bedroom suite featuring an en-suite bath with stall shower and soaking tub, 2 sink vanities, 2 sizable walk-in closets and a tray ceiling. The 2nd floor is complete with 3 additional bedrooms, an updated main bathroom and a loft! The entire 2nd floor has brand new carpeting. The expansive finished basement features a rec room, media room, exercise room, game room, and an unfinished storage area. The exterior of this home is a private oasis which features a beautiful deck and paver patio, perfect for entertaining and the home is set on a 1.19 acre lot. Plus, a brand new front walkway! Don't miss this one! GSMLS 3978147
Directions to property: Center Grove Rd. to Castle Ct.


