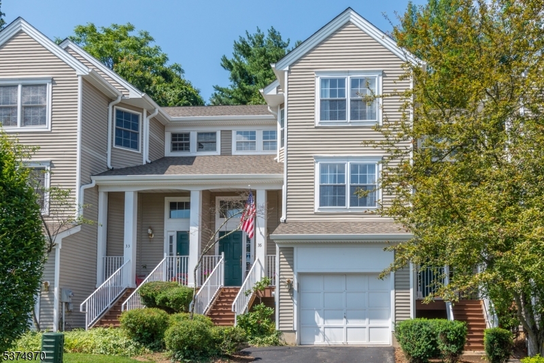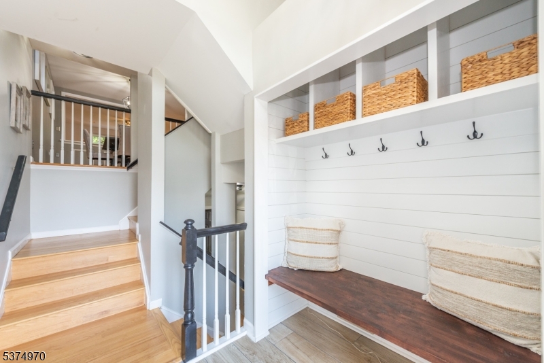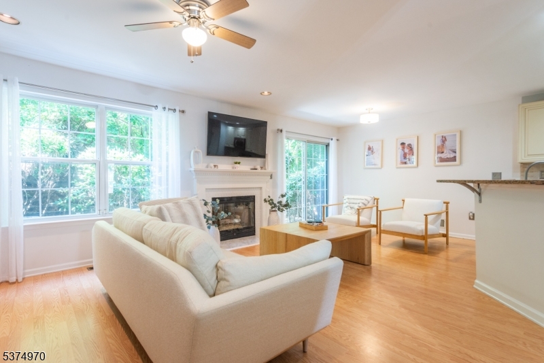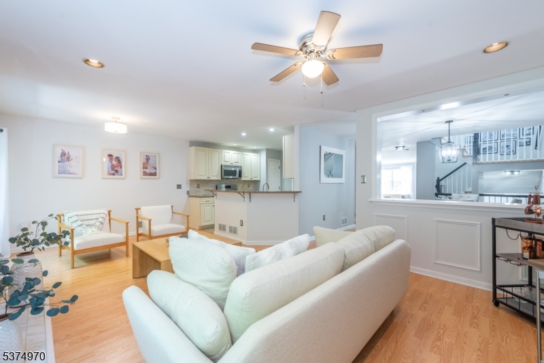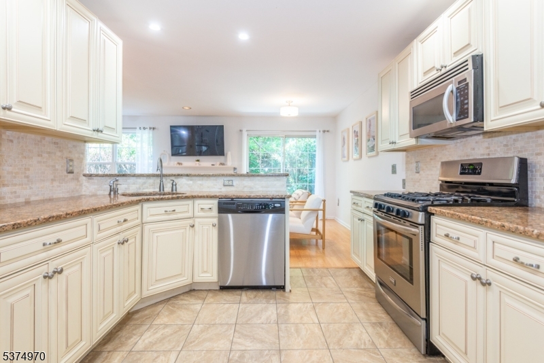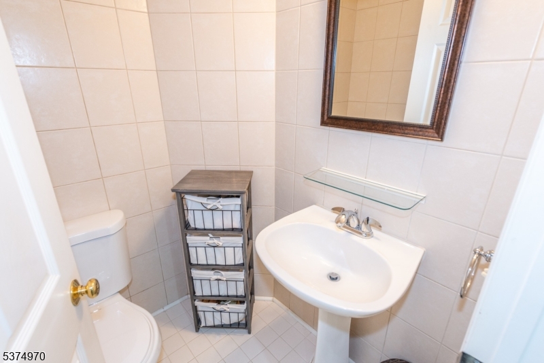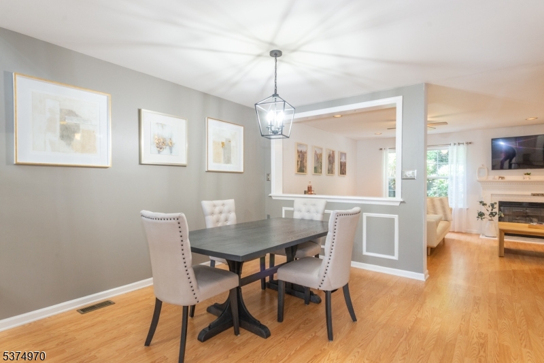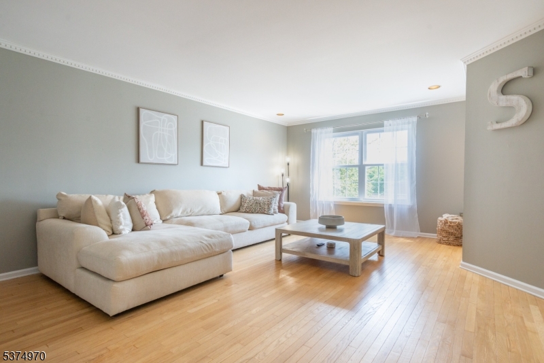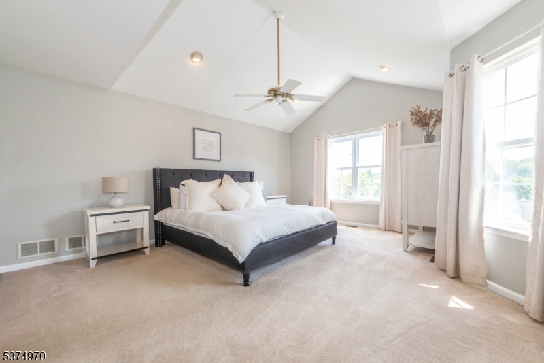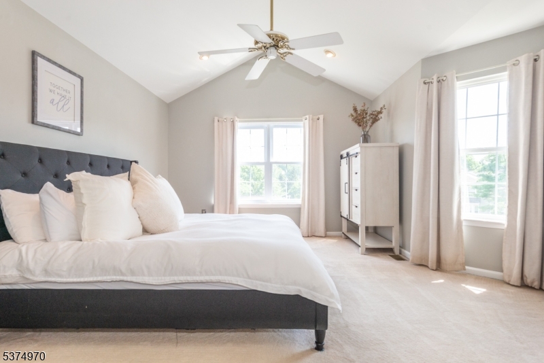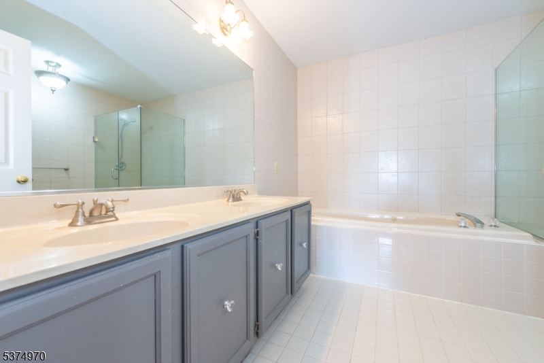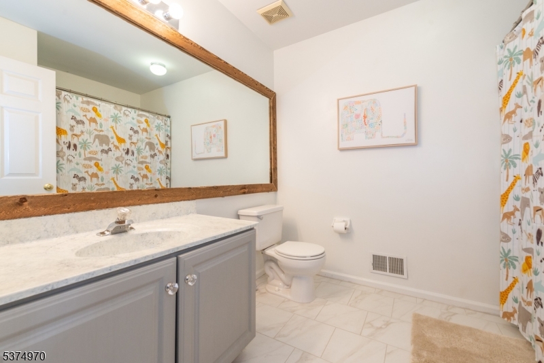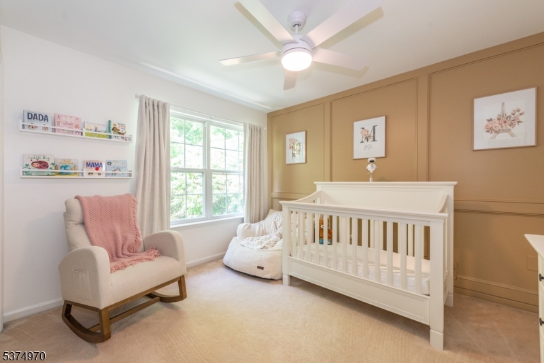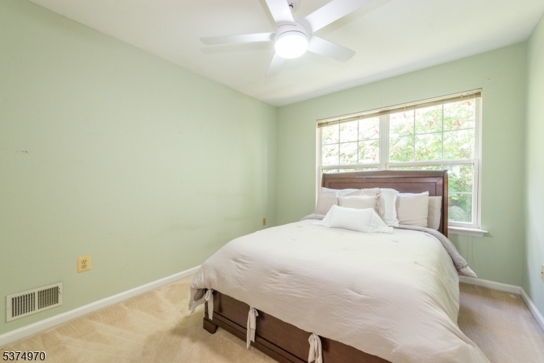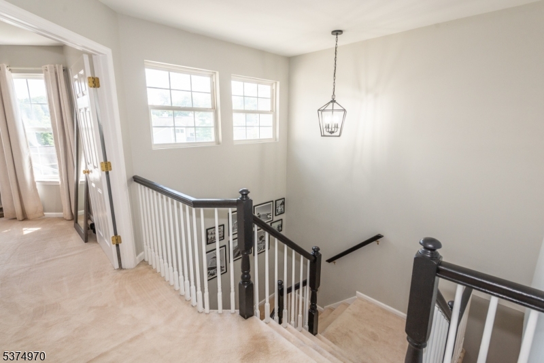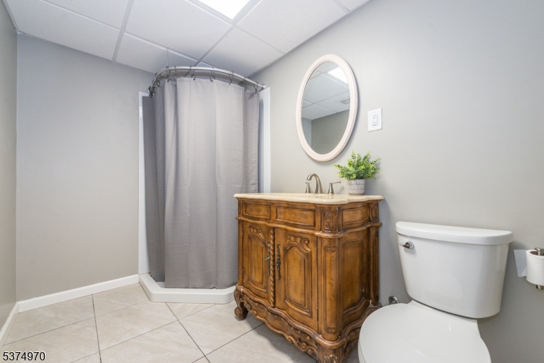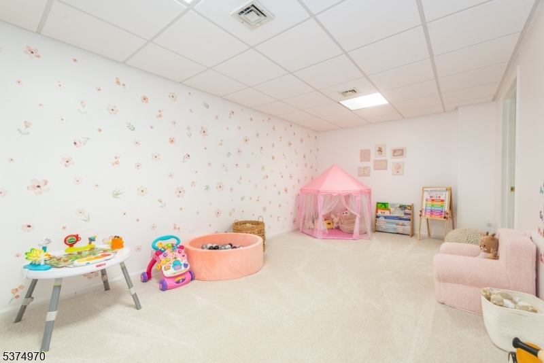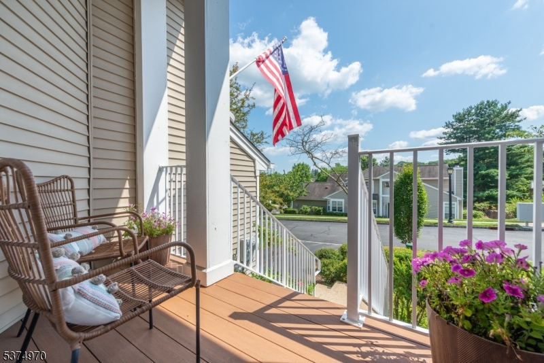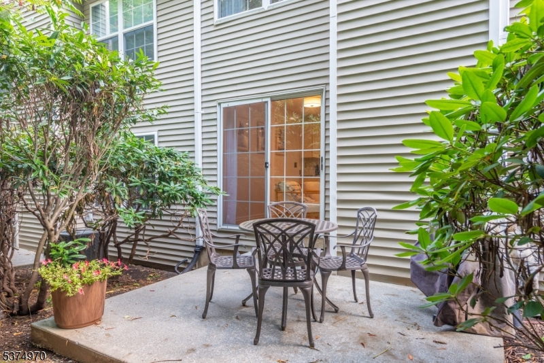35 Woodmont Dr | Randolph Twp.
Welcome to this beautiful Fernwood home in a highly desirable Randolph community. This sun-drenched and meticulous home offers all the comforts and convenience for relaxation, entertainment, and recreation. Step into a thoughtfully designed mudroom that blends functionality with understated elegance featuring a built-in bench. Each of the three levels offers generous living space and abundant closet storage, perfectly complementing the home's 3 bedrooms and 3.5 baths. The primary suite is a true retreat, featuring soaring cathedral ceilings, a spacious walk-in closet, and an airy, light-filled atmosphere. The main level strikes a perfect balance between elegance and comfort. The living room exudes timeless charm with a classic fireplace as its centerpiece ideal for both quiet evenings and stylish entertaining. The kitchen is thoughtfully designed for both form and function, offering a clean, efficient layout with a polished aesthetic. The refrigerator is new and is included. A dedicated laundry room adds convenience without interrupting the flow of daily living. The spacious family room is bright and inviting full of natural light making it the perfect spot to unwind or gather with loved ones. The finished basement offers even more versatile living space, complete with a full bathroom and a recreation area for a children's playroom, game room, or casual hangout zone. Prime location for commuting, near train stations, shopping and top rated schools. GSMLS 3978268
Directions to property: Sussex Tpk Turn North Millbrook right on Woodmont Dr, 3rd set of buildings on left. Rt 10 Turn Sout
