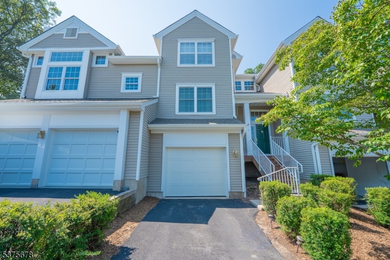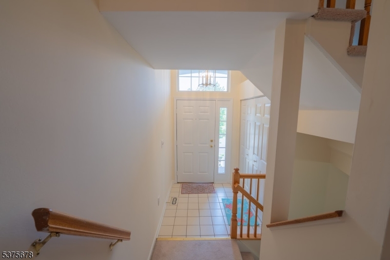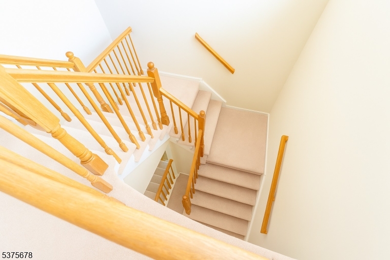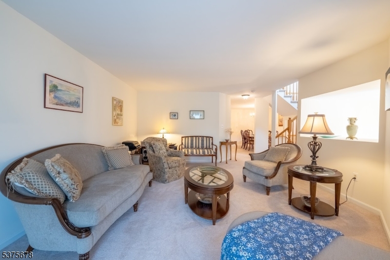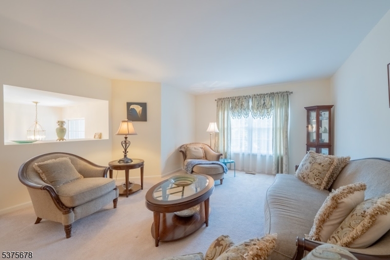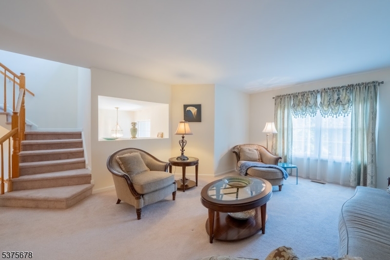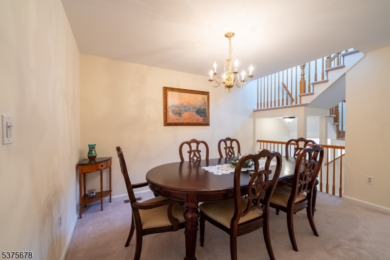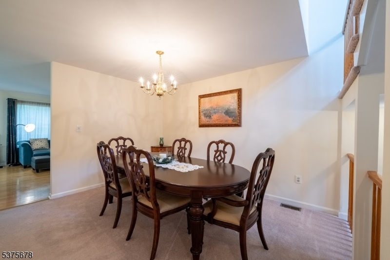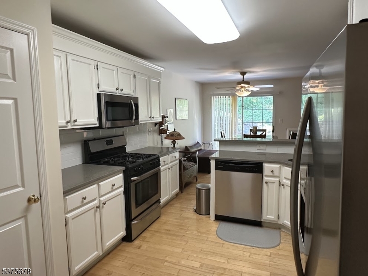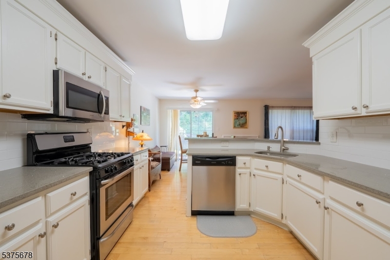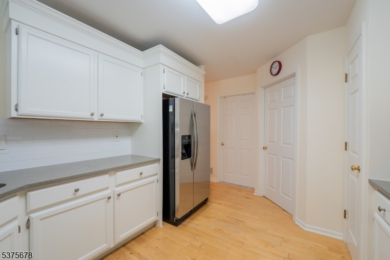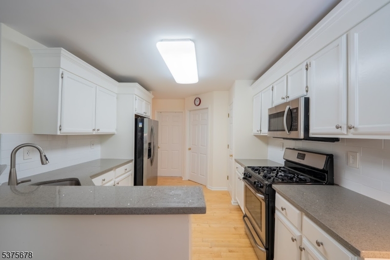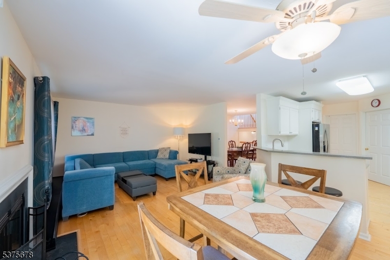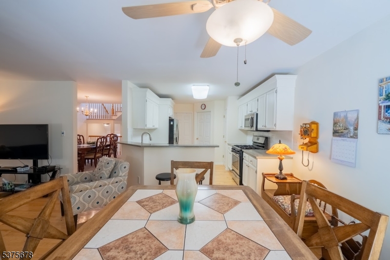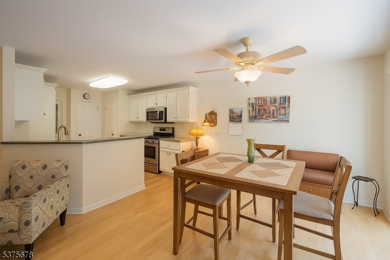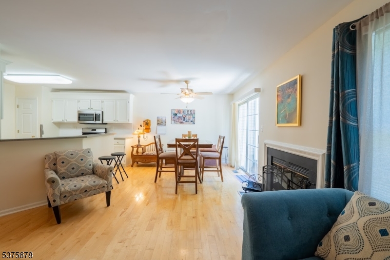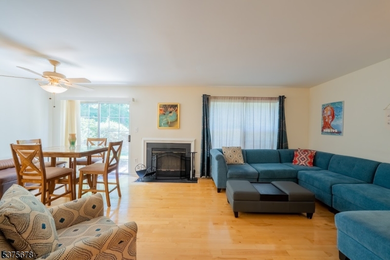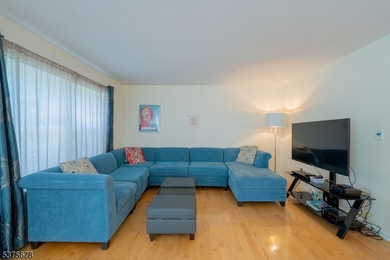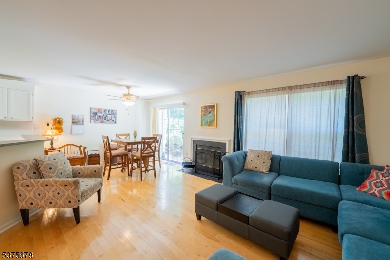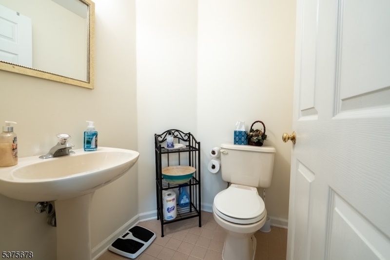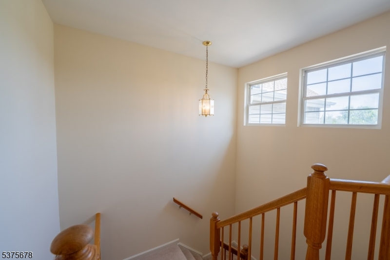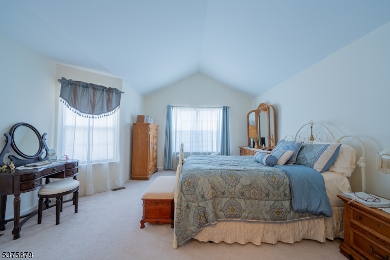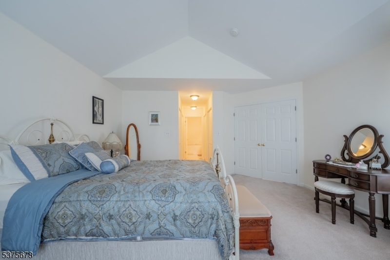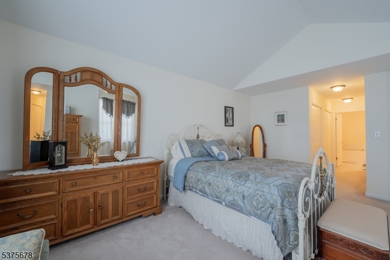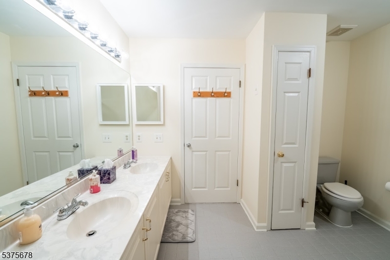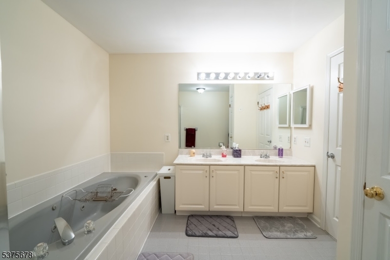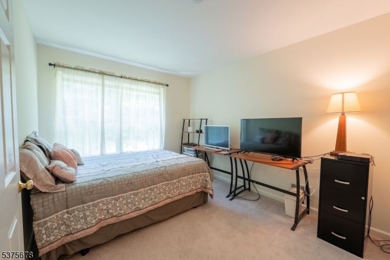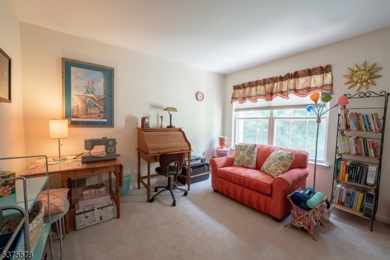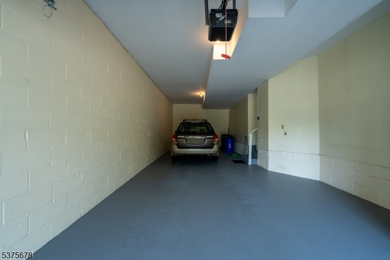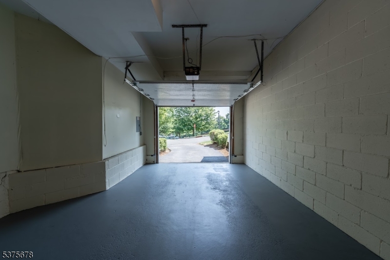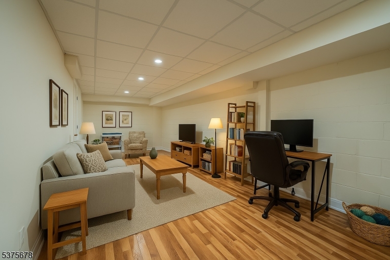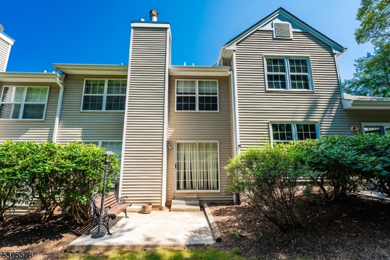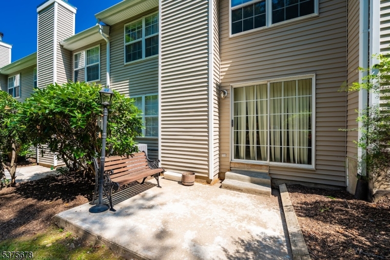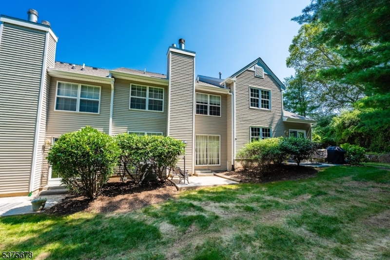3 Woodmont Dr | Randolph Twp.
Impeccably Renovated Fernwood Townhome-Stylish, Spacious & Move-In Ready! Step into this completely renovated 3-bedroom, 2.5-bathroom Fernwood model townhome, where every detail has been thoughtfully upgraded for modern living. This home features an open-concept and bright layout with vaulted ceilings. The kitchen is a showstopper, boasting newly installed quartz countertops tiled backsplash, freshly painted cabinets, new sink/faucet, crown molding, along with stainless steel appliances. The spacious family room centers around a wood-burning fireplace, with sliders opening to a private rear yard perfect for relaxing or entertaining. Enjoy formal gatherings in the large living room and dining room, designed for effortless hosting and first floor powder room. Upstairs, the primary suite offers a vaulted ceiling, generous closet space, and a luxurious en-suite bath with double sinks, a soaking tub and tiled shower. Two additional bedrooms, 2nd walk-in closet and a full bath complete the upstairs. The newly renovated finished basement adds versatility ideal for a home theater, office, or playroom with a large storage area and a 2-car tandem garage. Recent updates include new roofing installed by the association, kitchen renovation (2025); finished basement (2025) interior and garage painted (2025); AC (2025), Water Heater (2023); Interior door to garage (2024). Located close to major routes, public transportation, and shopping, this home is priced to sell and won't last long!. GSMLS 3979089
Directions to property: Sussex Tpk to Millbrook Ave Right onto Woodmont Dr #3
