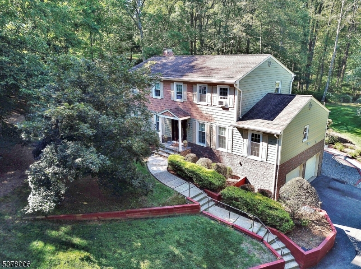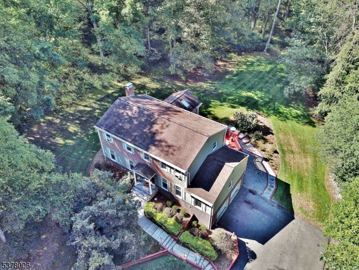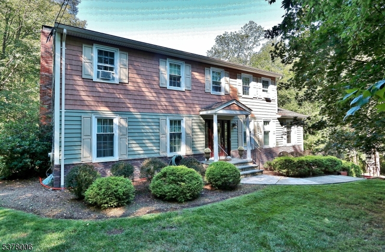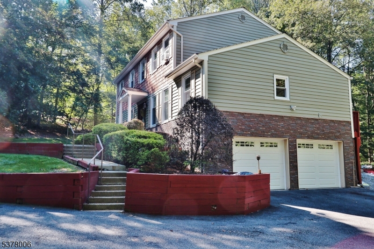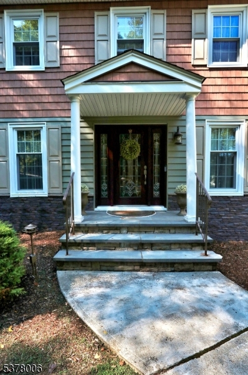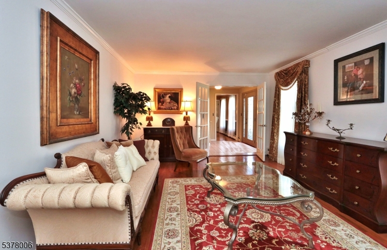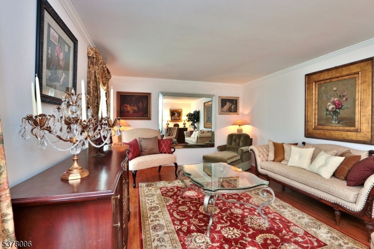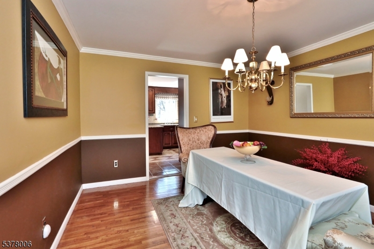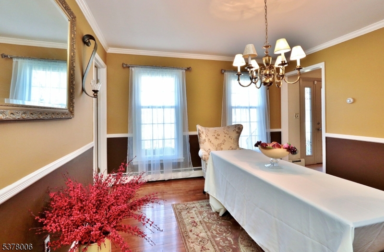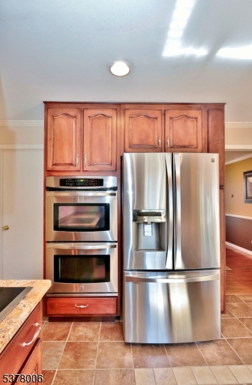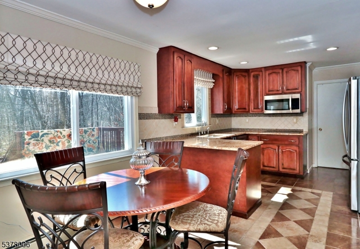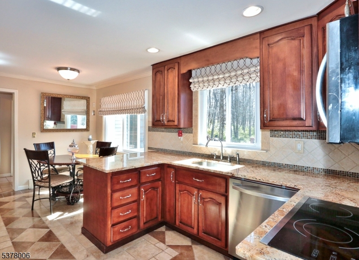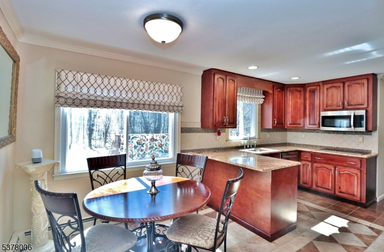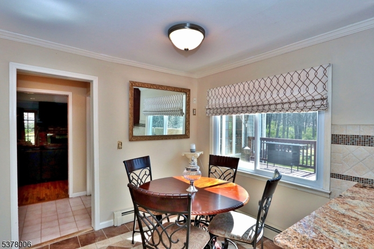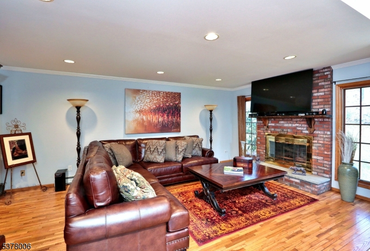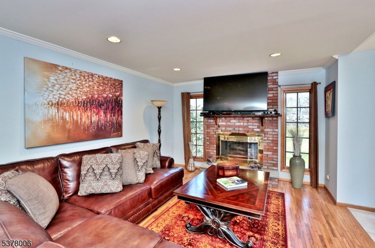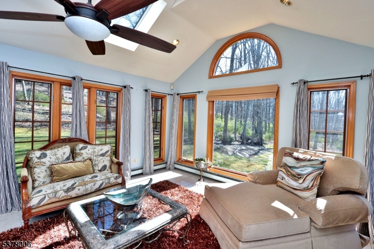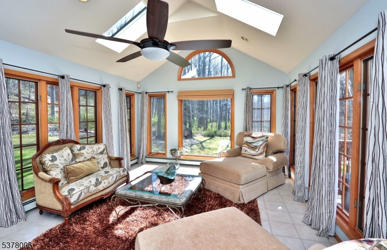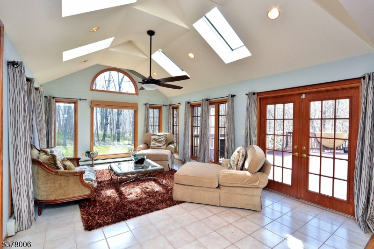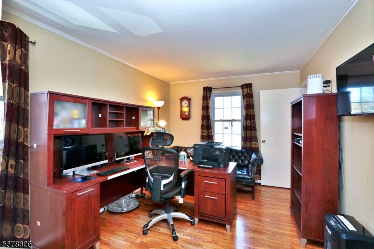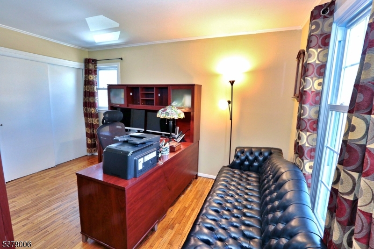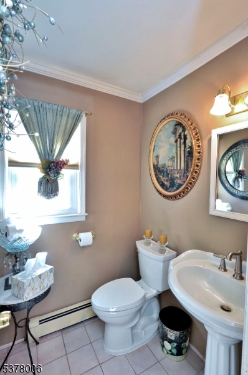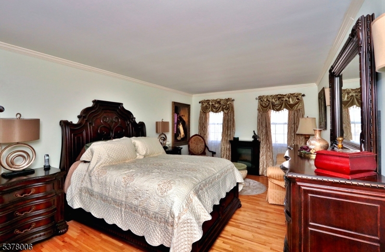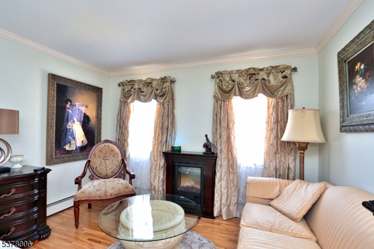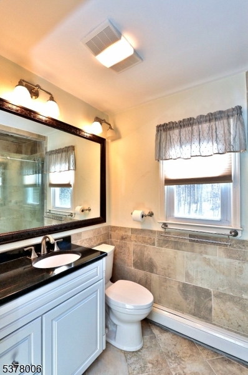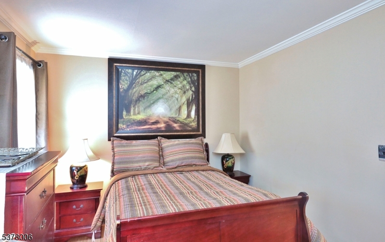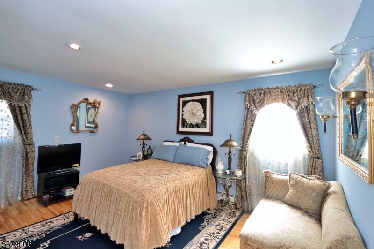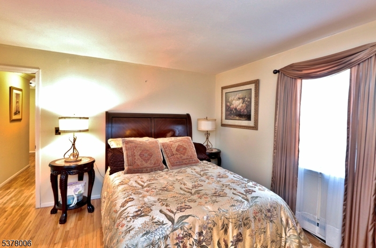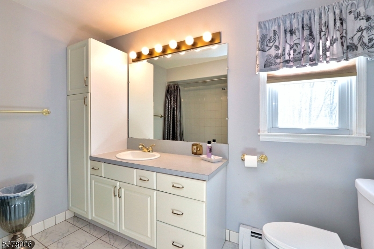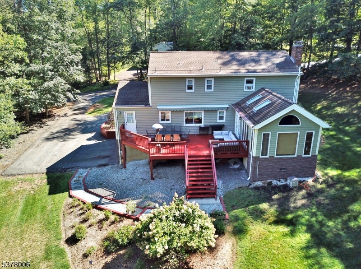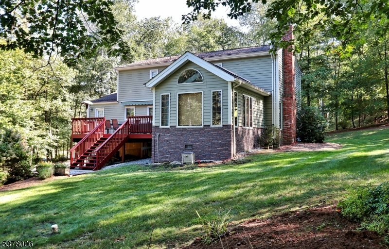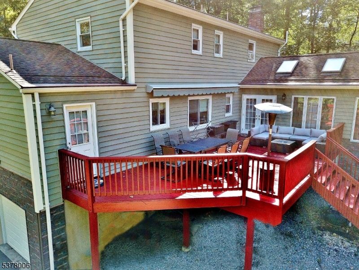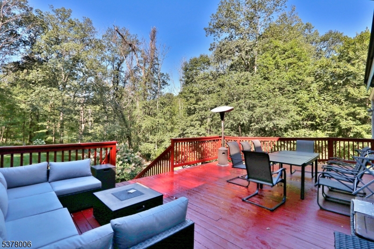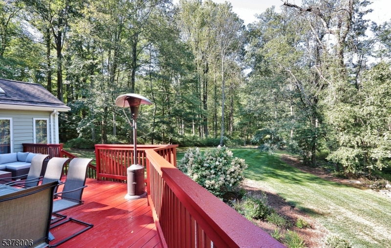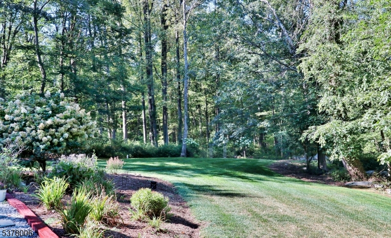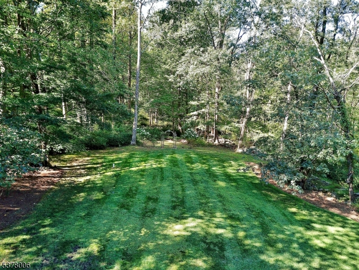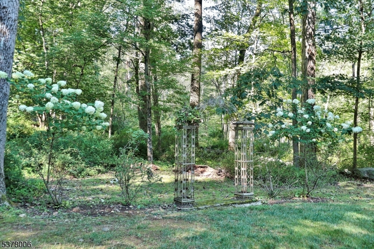90 Old Brookside Rd | Randolph Twp.
Charming & spacious Colonial nestled on a private, wooded 1.2-acre lot in Randolph. This elegant home offers a warm, functional layout with a formal dining room and large living room framed by French doors. The updated kitchen features cherry cabinets, granite counters, SS appliances, double wall ovens & an eat-in area with views of the lush backyard. The expanded family room includes a vaulted sunroom with skylights and floor-to-ceiling windows perfect for relaxing or hosting guests. A warm brick fireplace anchors the space, with direct access to the deck and private yard beyond. Step outside to an entertainer's dream: a retractable awning, elevated dining space, and beautiful natural backdrop. The main floor also includes a versatile 5th bedroom (office/playroom), powder room, and laundry/mudroom. Upstairs, all 4 bedrooms have hardwood floors and crown molding. The spacious primary suite offers dual closets and an updated ensuite bath with a custom glass shower. One additional full bath serves the hallway. Hardwood floors throughout. A/G Roth oil tank. Natural gas in street. Septic newer in 2014. Just minutes to Morristown, shopping, schools & major highways! GSMLS 3983239
Directions to property: Sussex to Old Brookside
