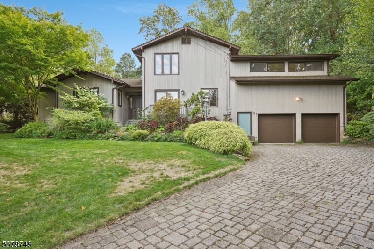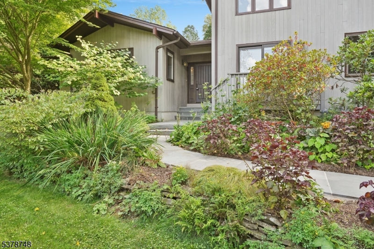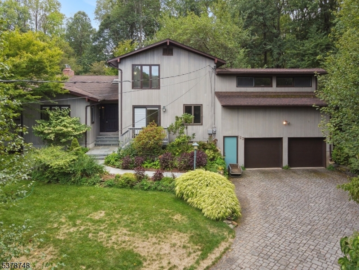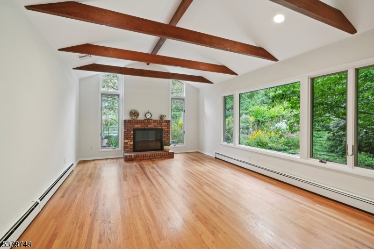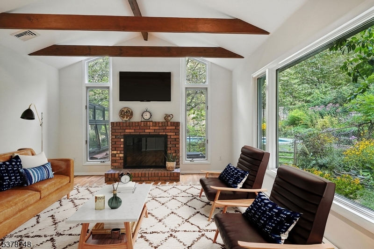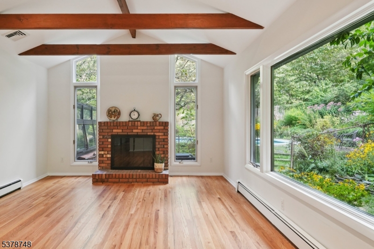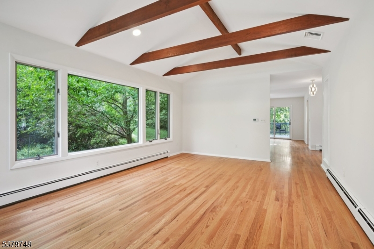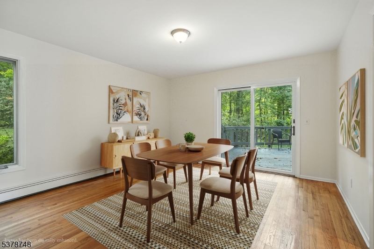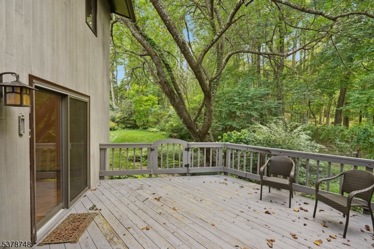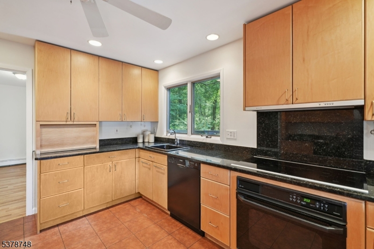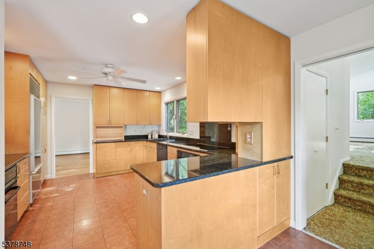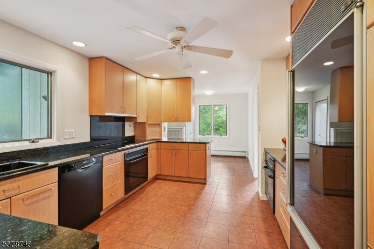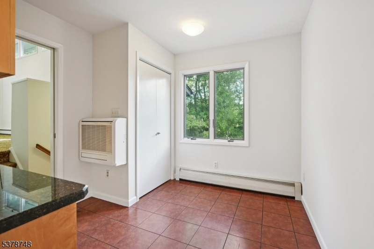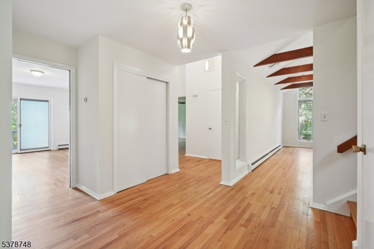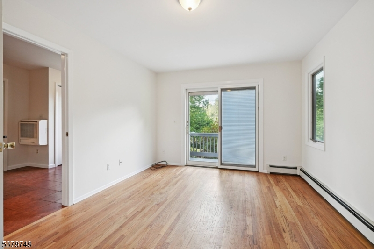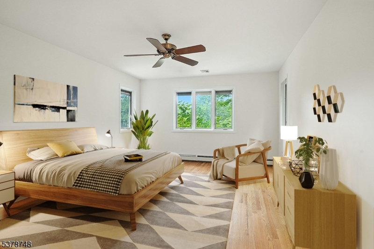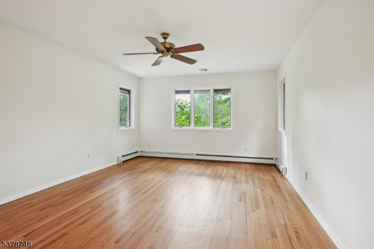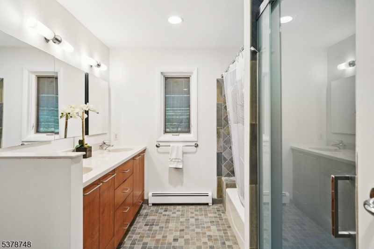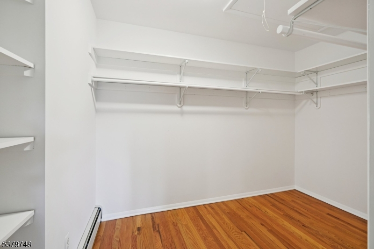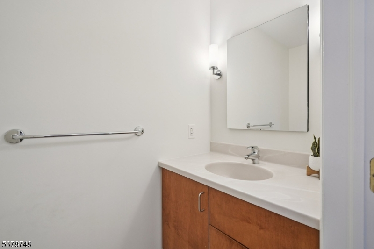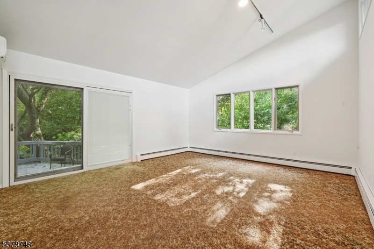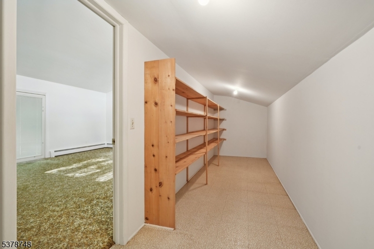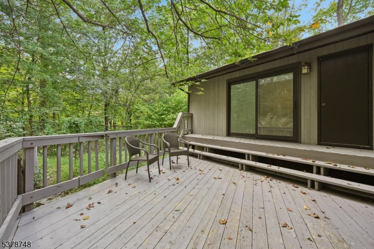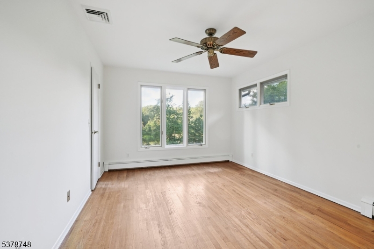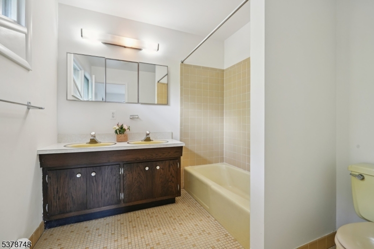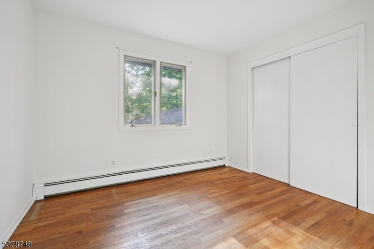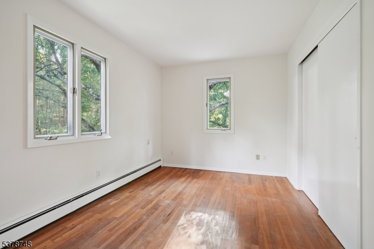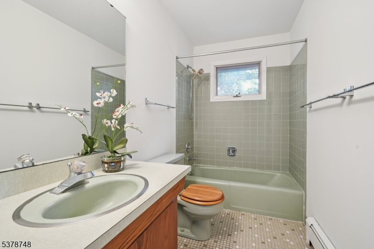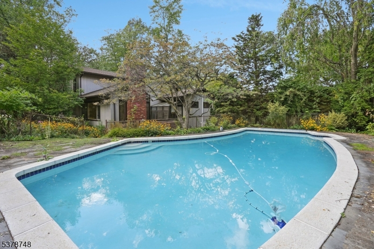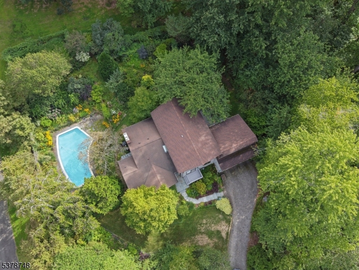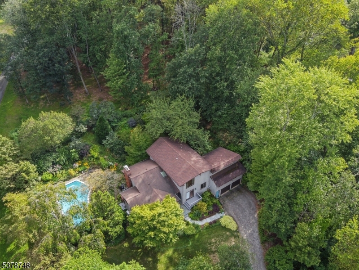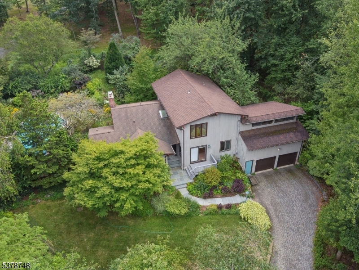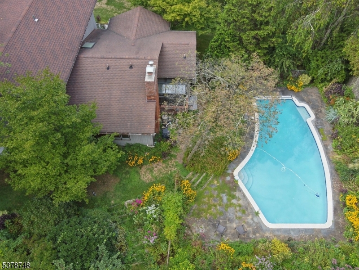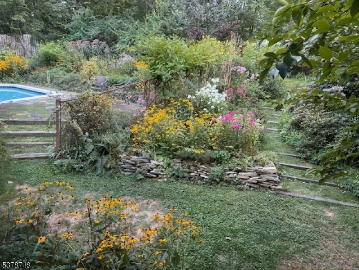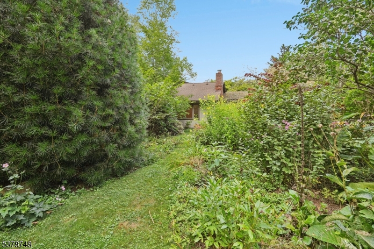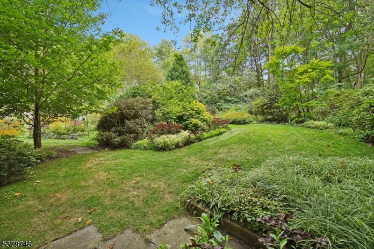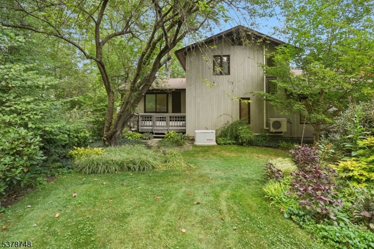123 Mountainside Dr | Randolph Twp.
Welcome to this custom mid-century modern home located on one acre with a stunning "English style" garden and inground heated pool, your private outdoor oasis! This spacious 3 bedroom, 3.5 bath home has a lot to offer. The first level features an airy living room with vaulted beamed ceiling, brick fireplace and expansive views of the landscaped yard. The gourmet eat in kitchen has maple cabinets, granite countertops, Sub Zero refrigerator, induction cooktop and dual ovens. The dining room adjacent to the kitchen has sliding doors to the expansive deck. The first floor boasts a primary suite with large walk-in closet, ensuite bathroom with soaking tub and separate shower as well as direct access to a greenhouse for the keen gardener. The first level also includes a powder room and a den with sliding doors to a small deck. Up a few steps from the main level, the bonus room above the oversize two car garage features vaulted ceilings, clerestory windows, a walk in closet and sliding doors to the deck. Imagine the perfect space for your playroom, crafting room or home gym! The upper floor features a second bedroom suite with full bathroom and walk in closet along with an additional bedroom, a study and another full bath. The rooms are well proportioned with hardwood floors in most rooms. The full unfinished basement offers plenty of space for storage. With easy access to major highways and shopping and the excellent school system. HIGHEST AND BEST BY 3PM ON TUESDAY 9/2/25. GSMLS 3983655
Directions to property: Route 10W to Mount Pleasant Turnpike, left onto Openaki Road then right onto Mountainside, # 123 is
