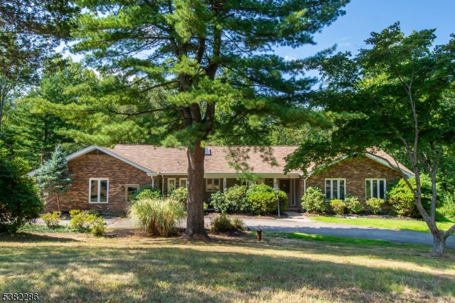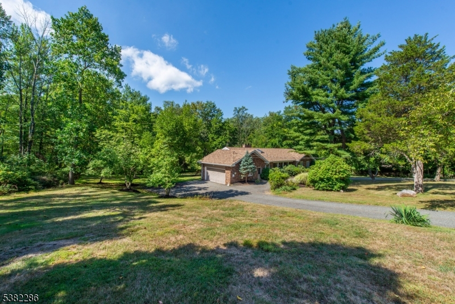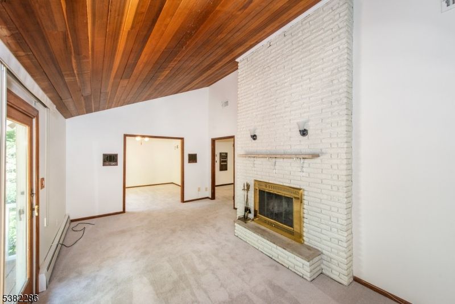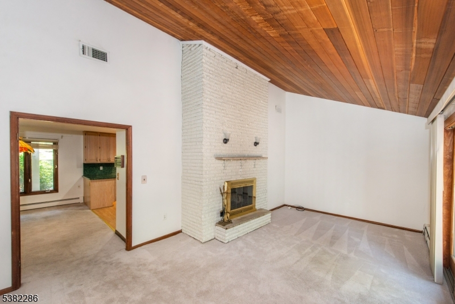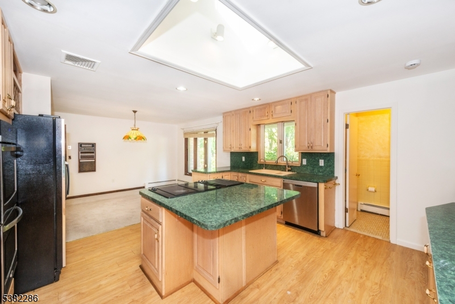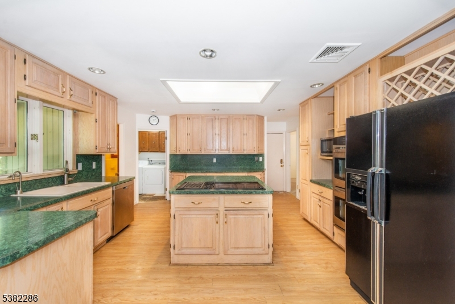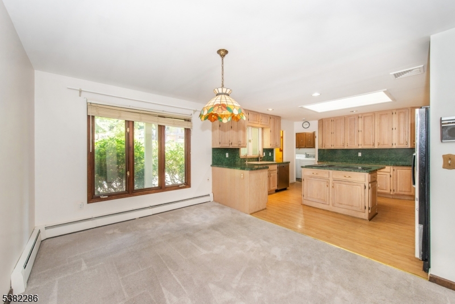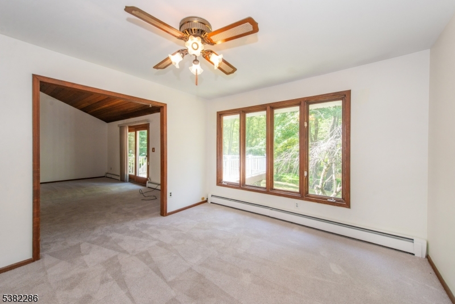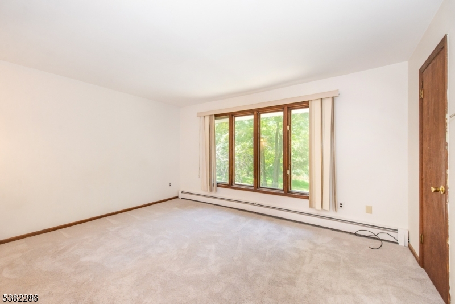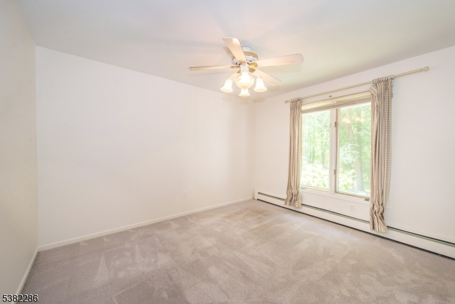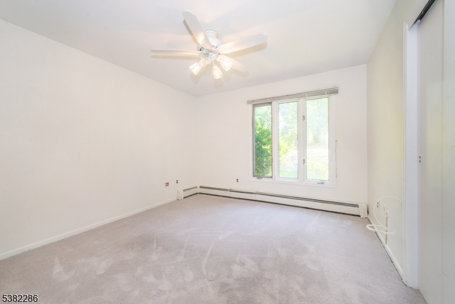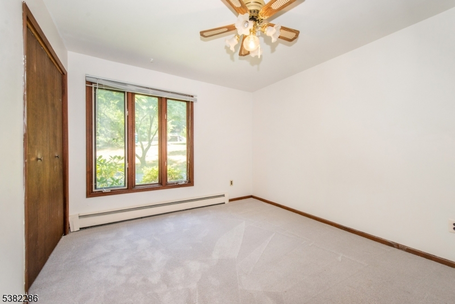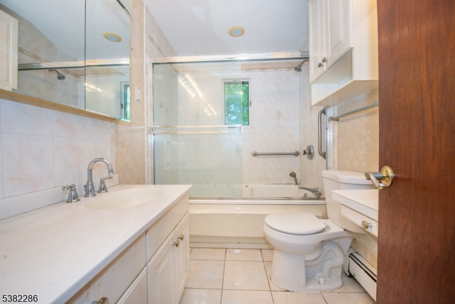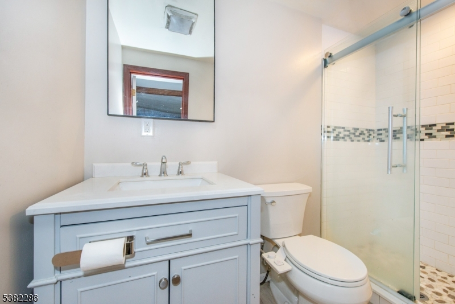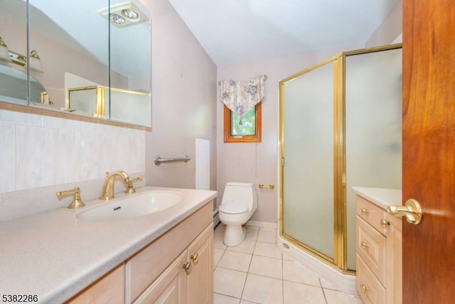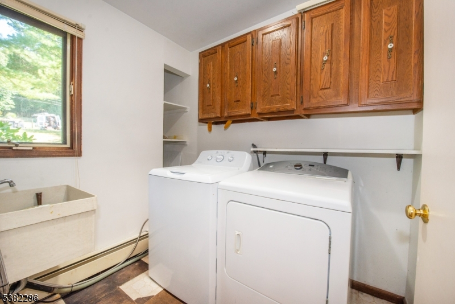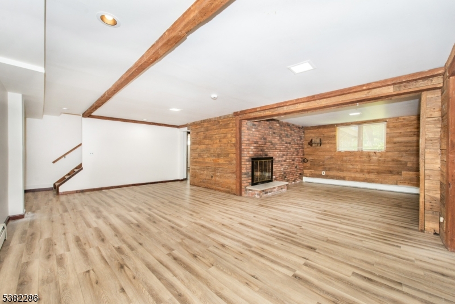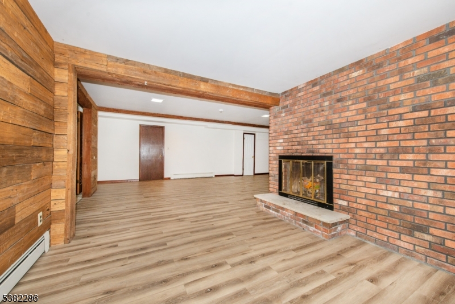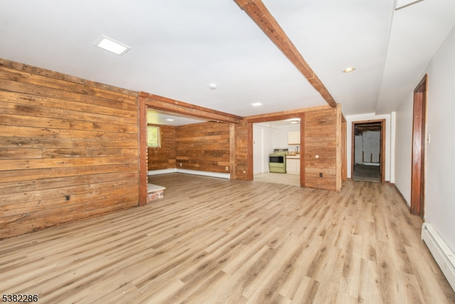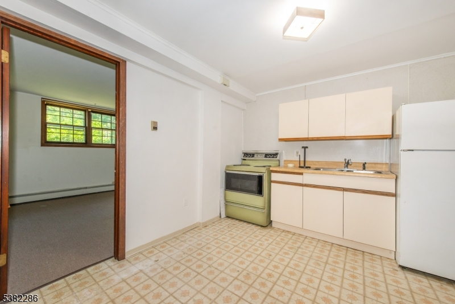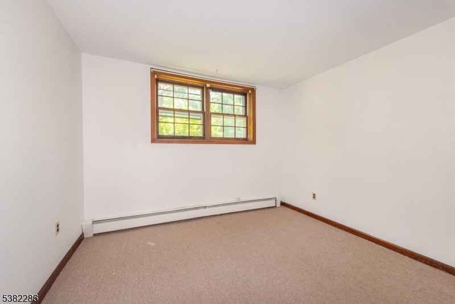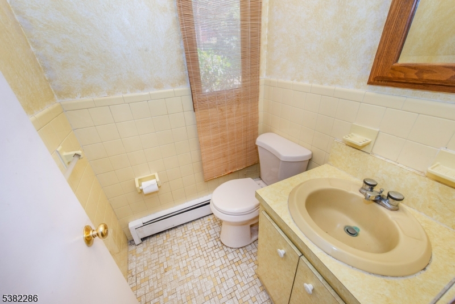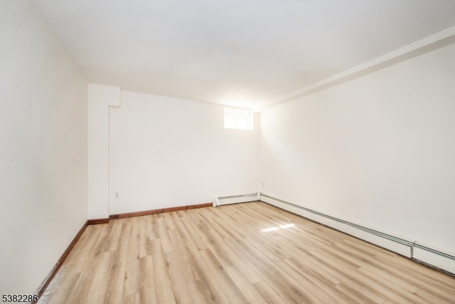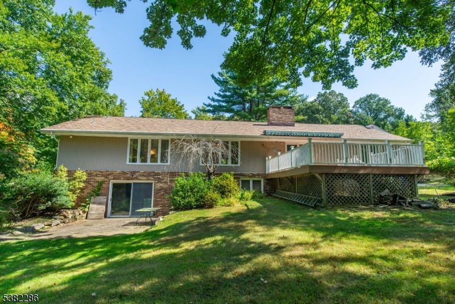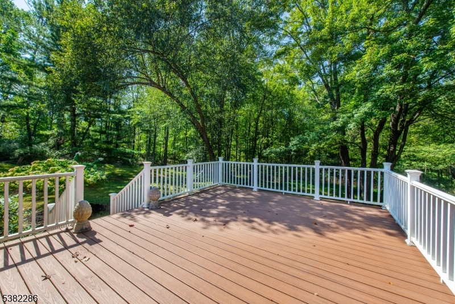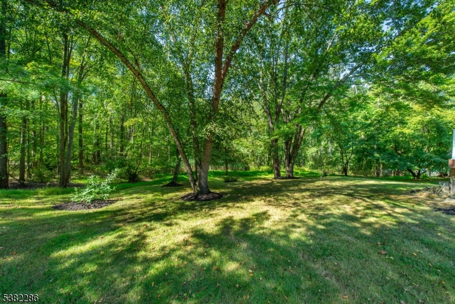29 Piersons Hill Rd | Randolph Twp.
Welcome to your new home in Randolph, NJ! This very large and spacious 4-bedroom, 3.5-bath ranch is perfectly situated on a sprawling, private property surrounded by a lush canopy of trees, offering a tranquil and secluded retreat. A circular driveway leading to a 2 car garage provides ample parking. Inside, the home offers a generous layout. A large living room with a striking brick fireplace and vaulted wood-paneled ceiling provides a cozy yet expansive feel. The eat-in kitchen features an island, plenty of counter space, and a bright, airy atmosphere. The finished basement includes a large finished and large unfinished space with walkout offering tons of potential for additional living space, home office, or recreation. This home is a fantastic opportunity for buyers to bring their creative ideas and personalize the space to their own tastes. With its solid structure and spacious floor plan, you have a wonderful canvas to create the home of your dreams. Bring your ideas! Don't miss out on this chance to own a private and expansive property in a desirable Randolph location with access to great schools. Seller is in process of updating septic system for the new owner to come! GSMLS 3985051
Directions to property: From Route 10, go south on Millbrook Ave, turn left on Piersons Hill Rd, and home will be on the rig
