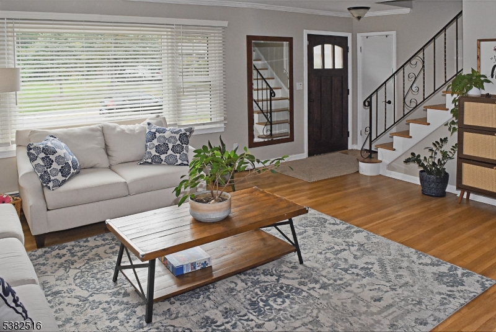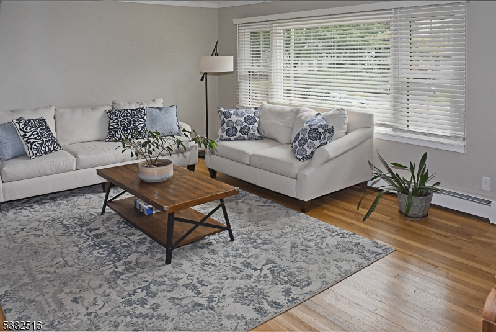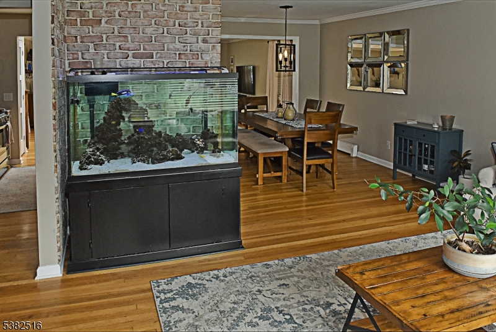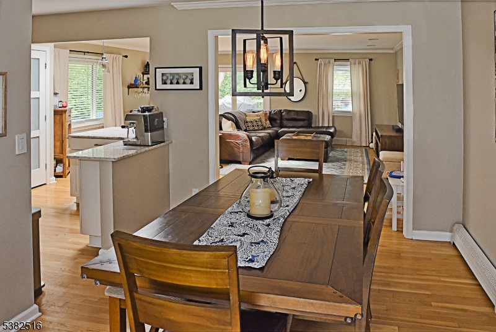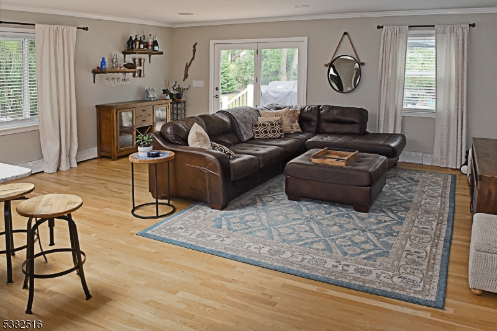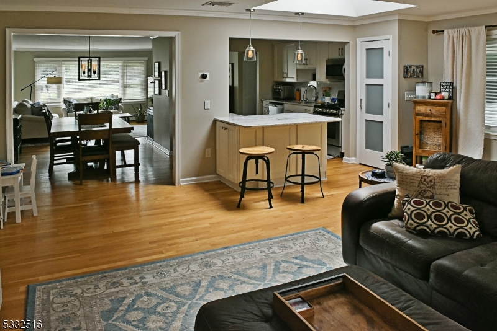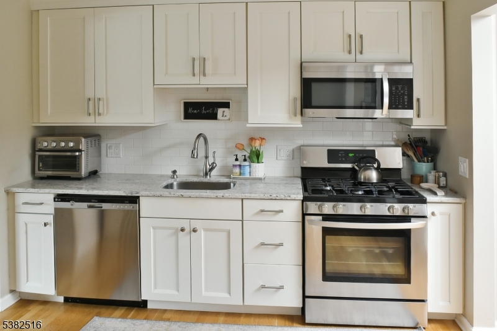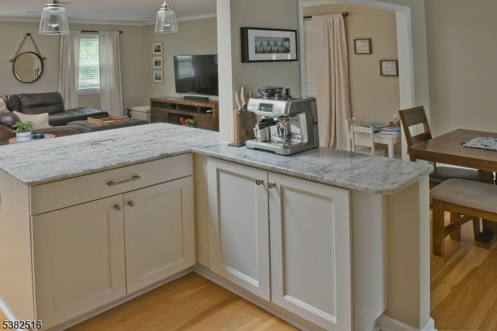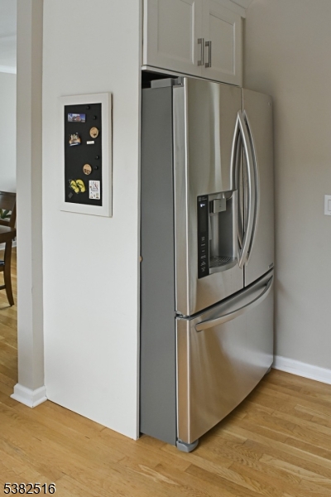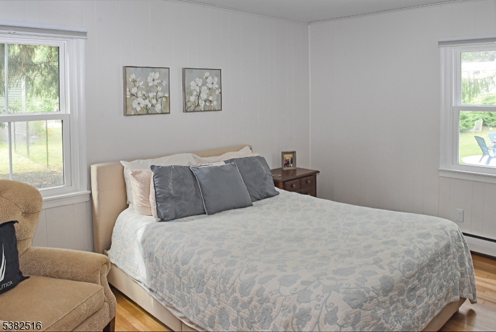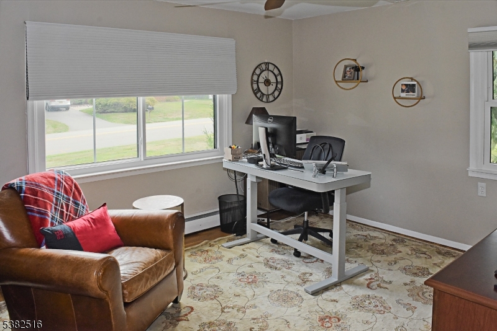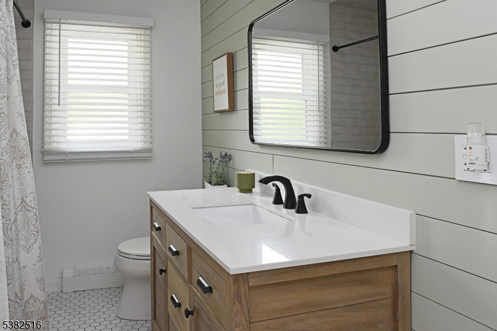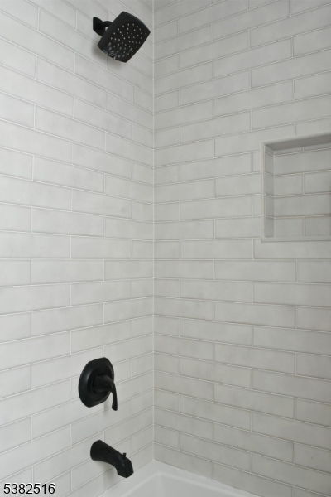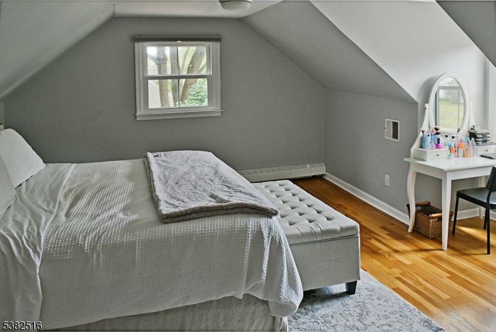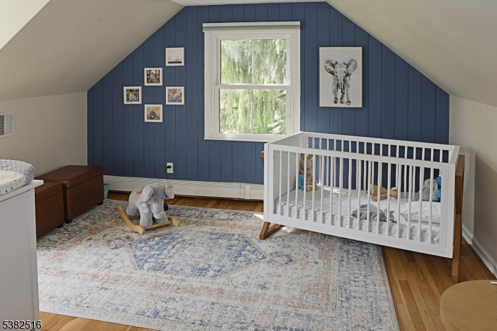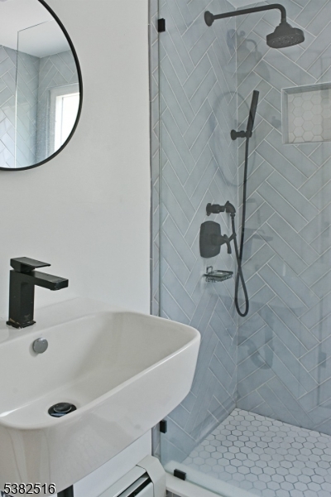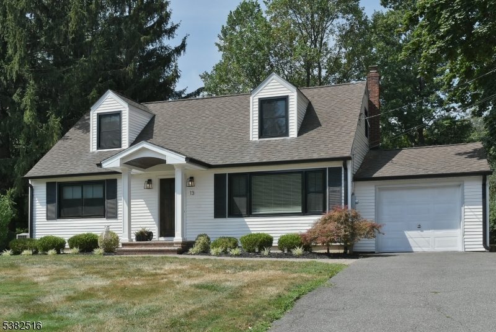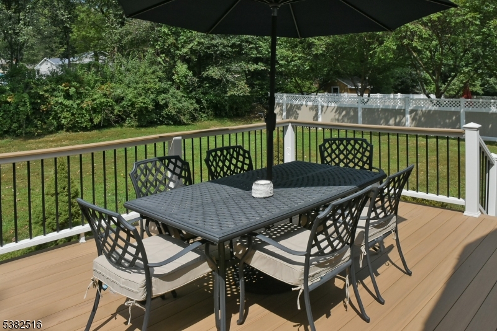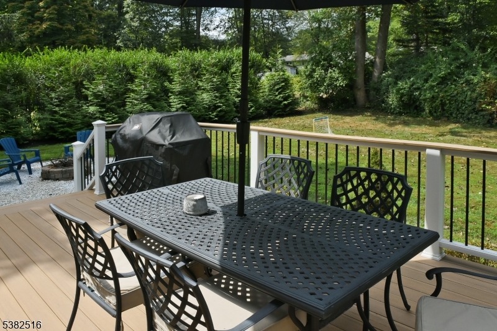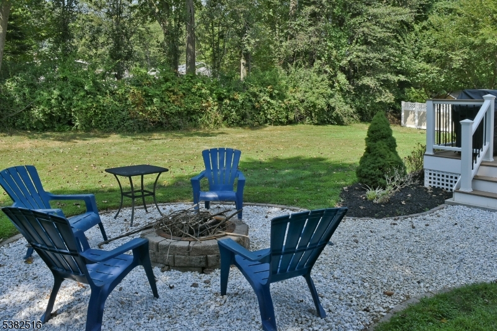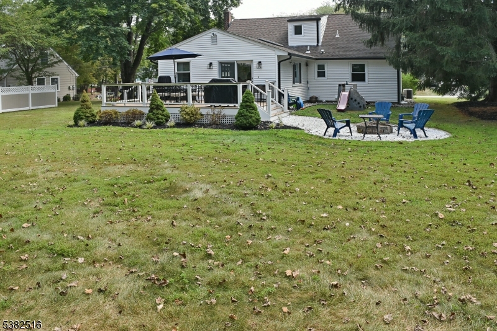13 Clover Ln | Randolph Twp.
Welcome to 13 Clover Lane, a beautifully updated and well-maintained 4 bedroom/2 full bath expanded Cape Cod. Situated on a level lot in a great Randolph neighborhood & offering almost 2000 SF of living space, this home features an open floor plan ideal for both everyday living and entertaining. The heart of the home is the expansive family room & updated kitchen with LG appliances, abundant cabinetry & plenty of granite counter space. With its hardwood floors throughout, two updated full baths, two 1st floor bedrooms/flex space, two generous size 2nd floor bedrooms and a full basement which can be finished for additional living space, you could feel "13 Clover Ln" represents your good luck & prosperity. Step outside to the private backyard complete with a large maintenance-free deck perfect for entertaining, relaxing or just enjoying morning coffee. There's mature landscaping adding to the property's privacy, a fire pit area & room to add a pool and garden. You can relax & enjoy your new home knowing the front door and all the home's windows have been replaced too. Located within a highly rated school district, this home will also be appreciated by commuters as it's close to major routes of travel including the Morris Plains train station. A few miles away is downtown Morristown with theatres, restaurants, shopping & night life. Don't miss the opportunity to live in one of Morris County's most peaceful communities where pride of home ownership meets improved lifestyles. GSMLS 3985287
Directions to property: West Hanover Ave to Clover Ln
