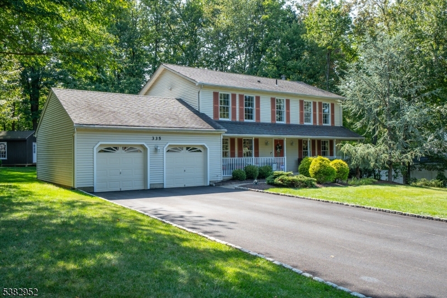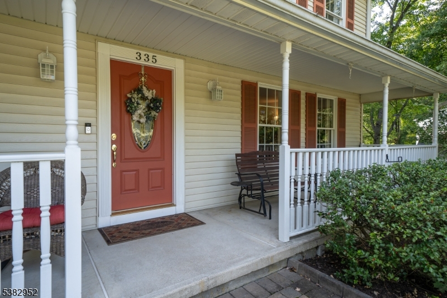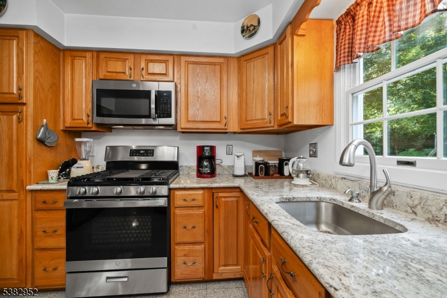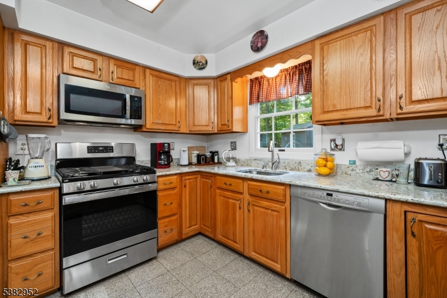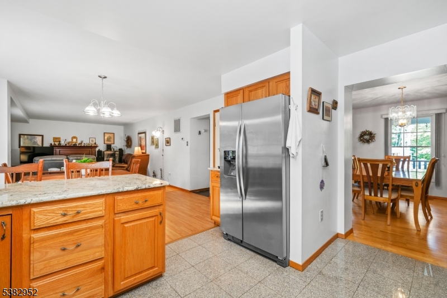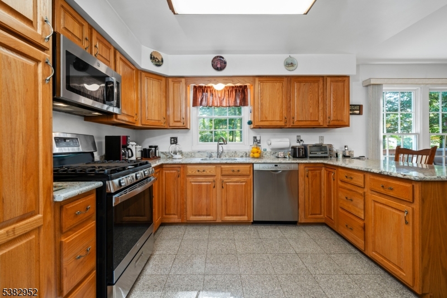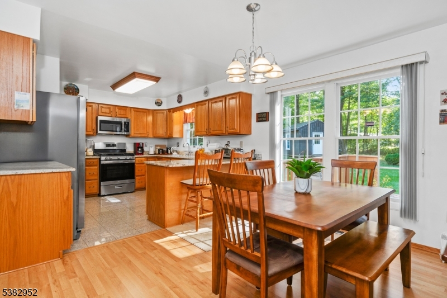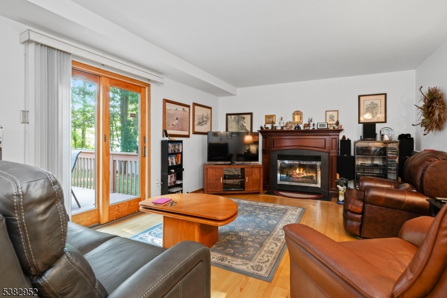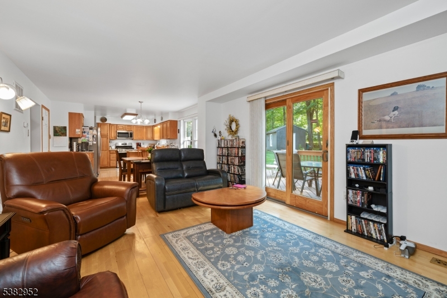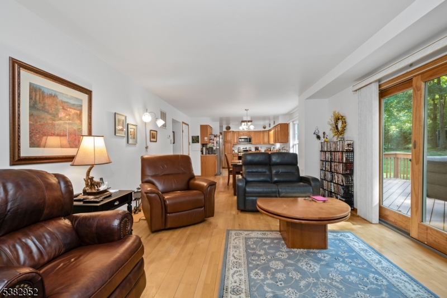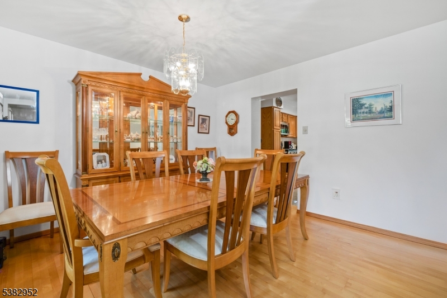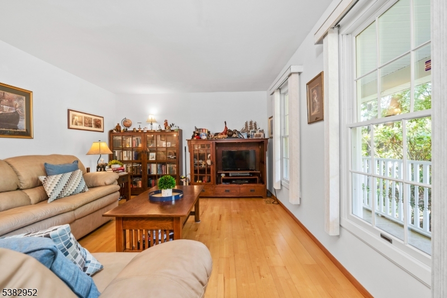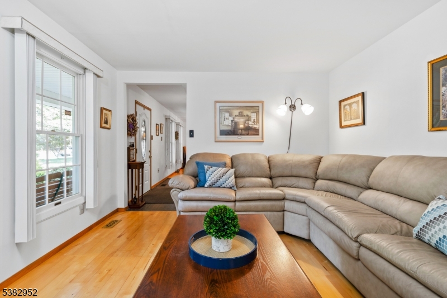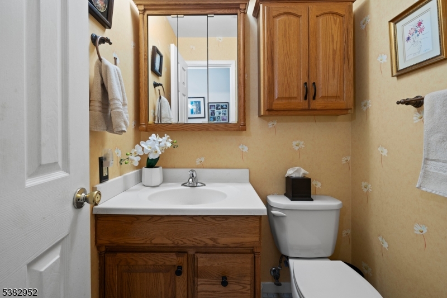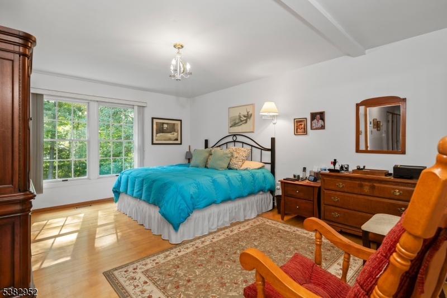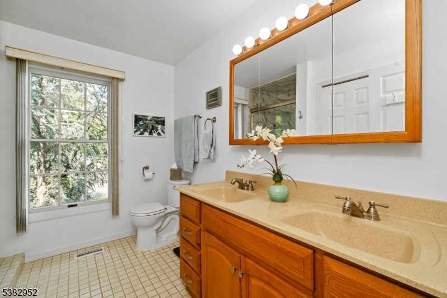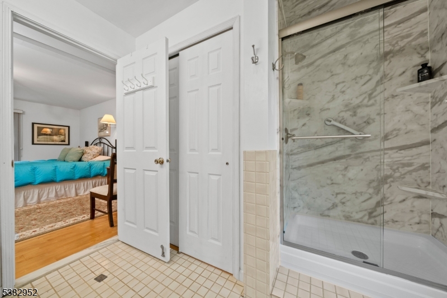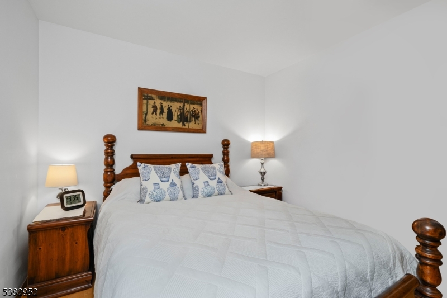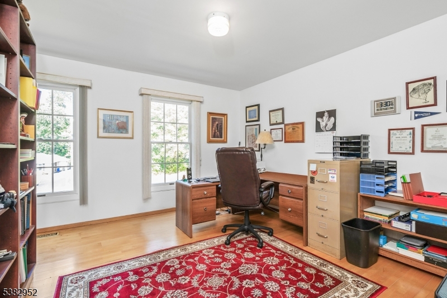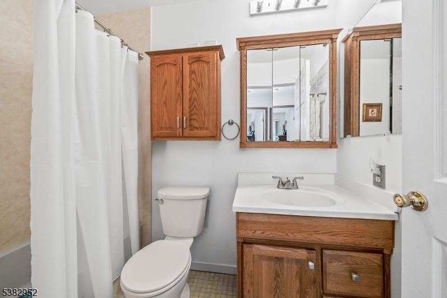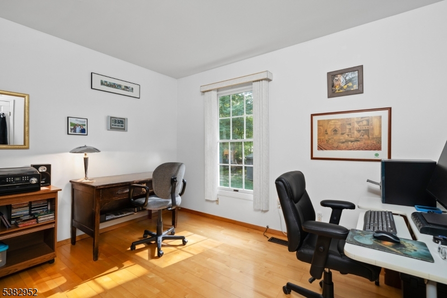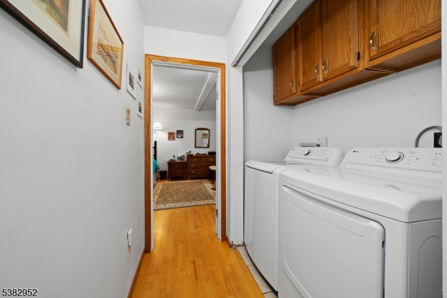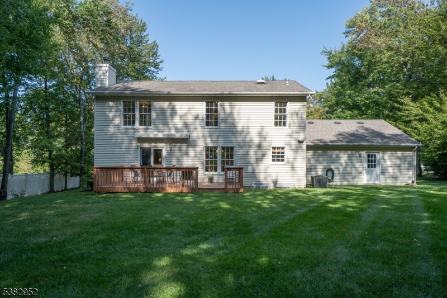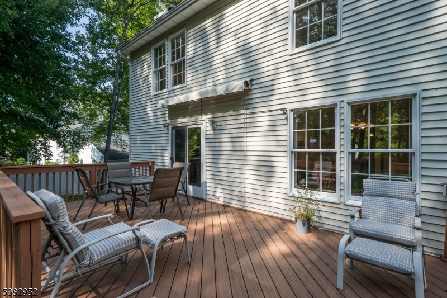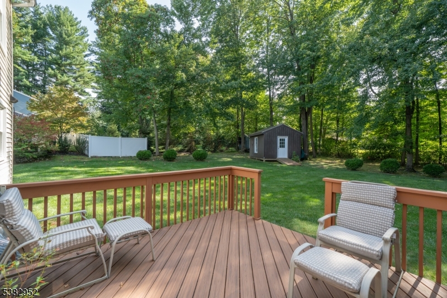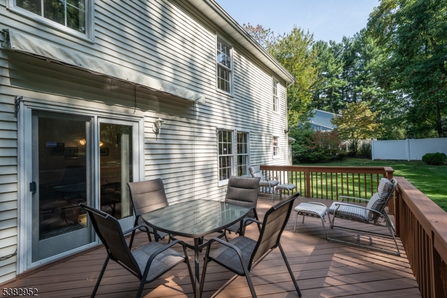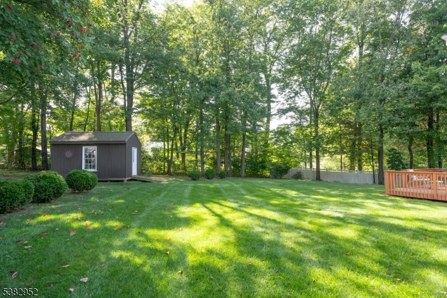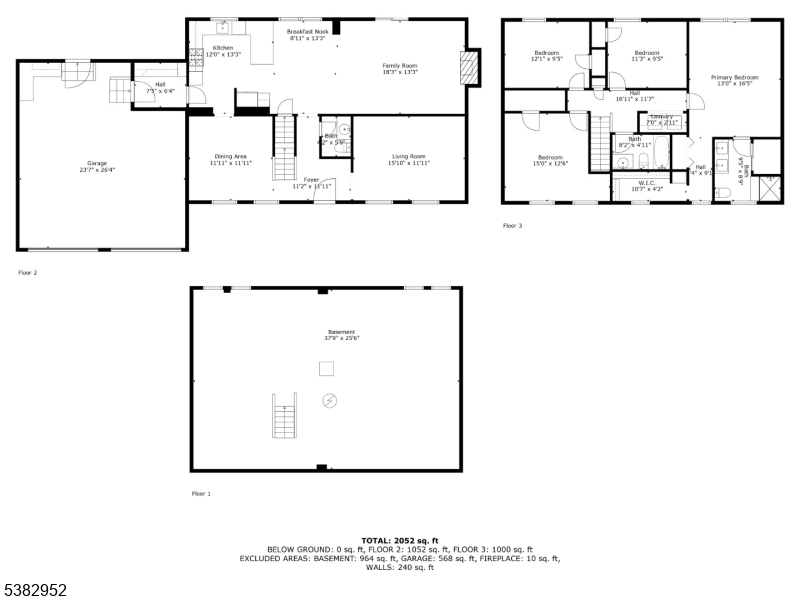335 S Morris St | Randolph Twp.
Meticulously maintained inside & out this picture perfect Colonial has outstanding curb appeal. Charming front porch, paver walkway & lovely professional landscaping. Large Kitchen has granite counter tops & breakfast bar, HE Stainless steel appliances including GE Gas range & inviting breakfast area. Opens to formal Dining room & Family room with gas fireplace & decorative mantle. Sliders lead to large maintenance-free deck with awning overlooking private park like level property. Primary suite plus 3 guest bedrooms with lots of oversized closets, many WIC's. Mostly hardwood flooring. Updated baths! 2nd level laundry. Oversized garage has separate back door to backyard and also entry into home through the custom Mudroom. Large unfinished basement w/high ceiling waiting for your finishing touches! Great outdoor shed! Randolph School System is one of New Jerseys finest! Close to train, bus & major highways. City water, sewer & natural gas. HIGHEST & BEST OFFERS DUE TUESDAY 9/16 by NOON. GSMLS 3986306
Directions to property: Rt10 West to South Morris OR Quaker Church to South Morris.
