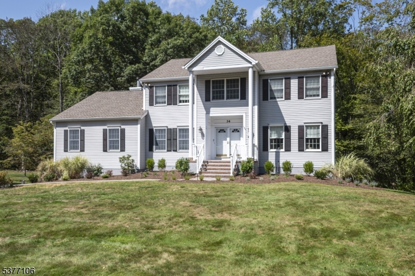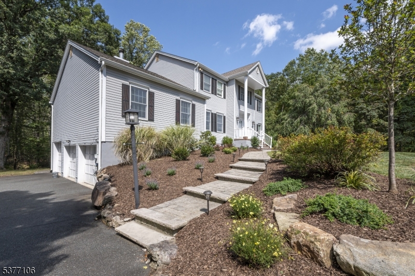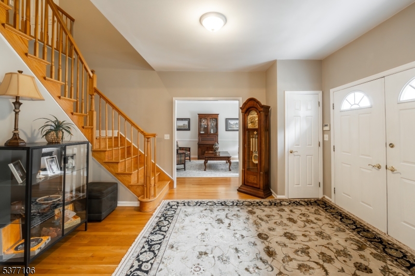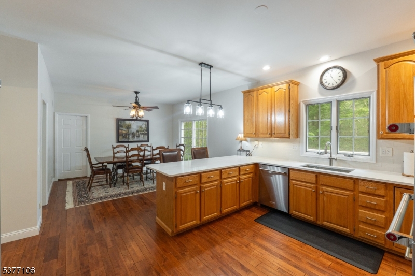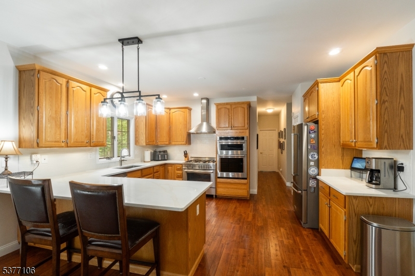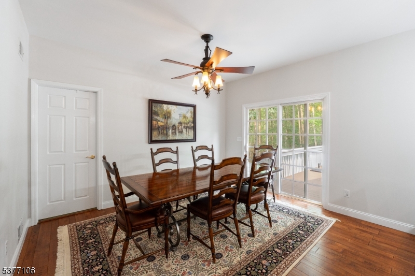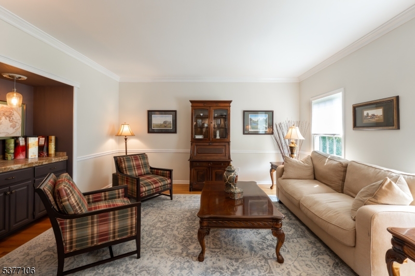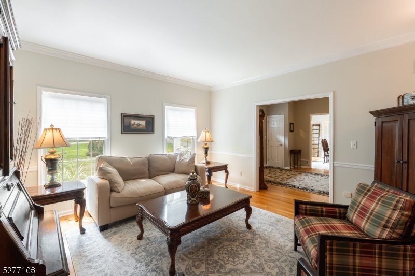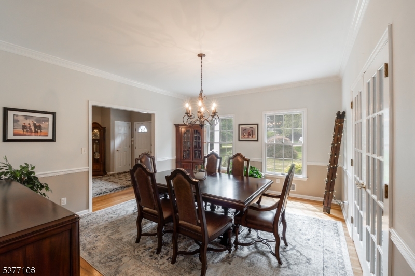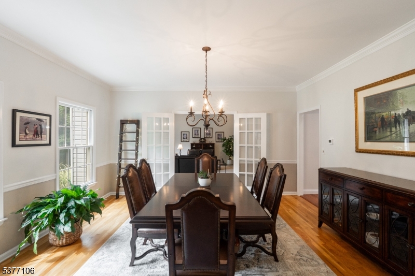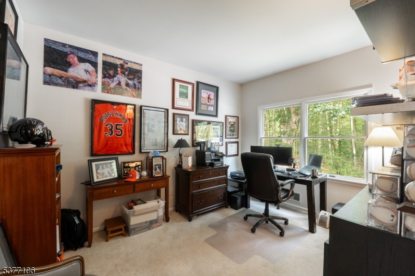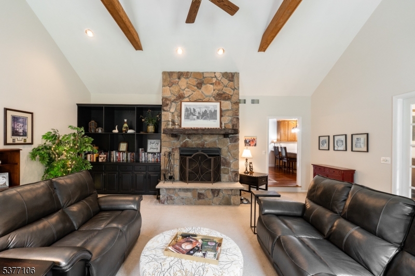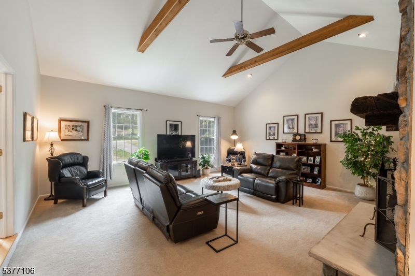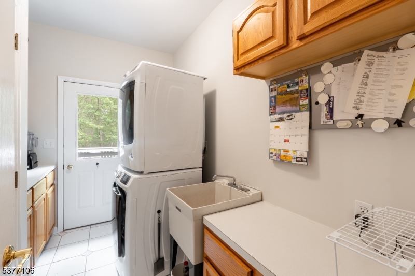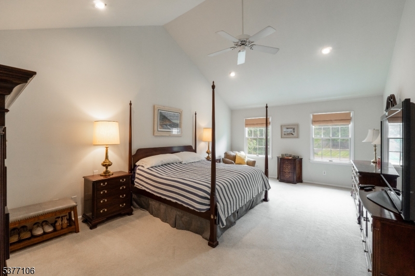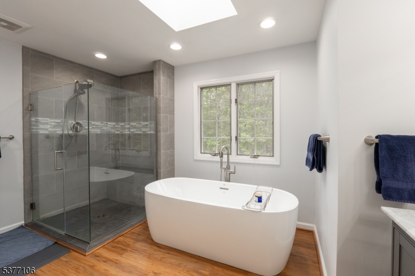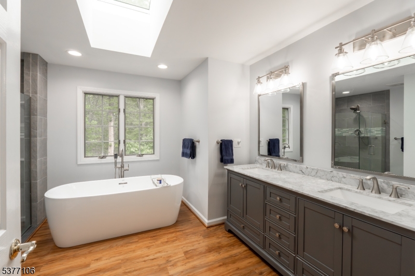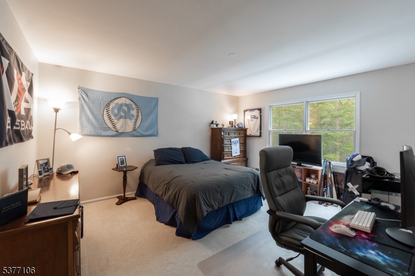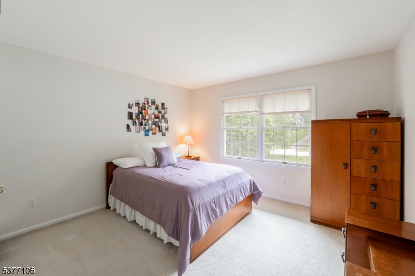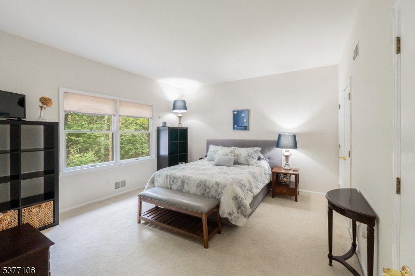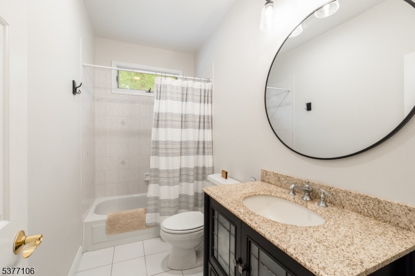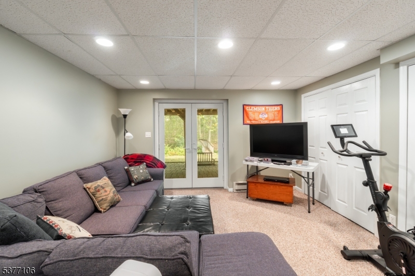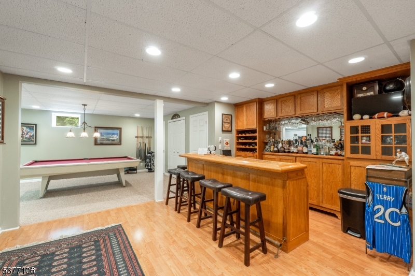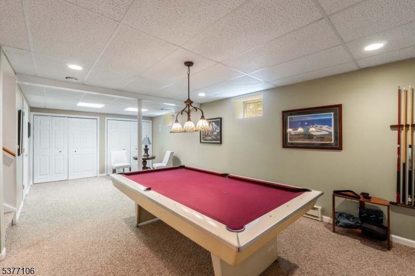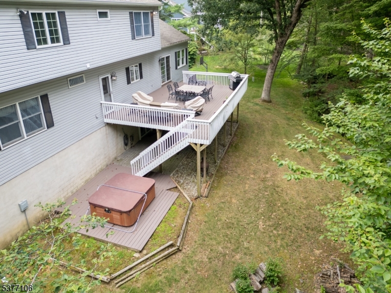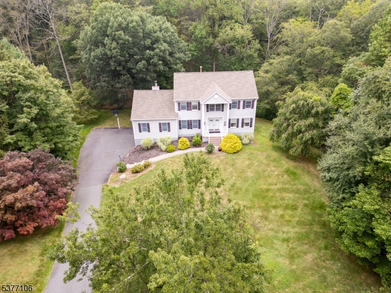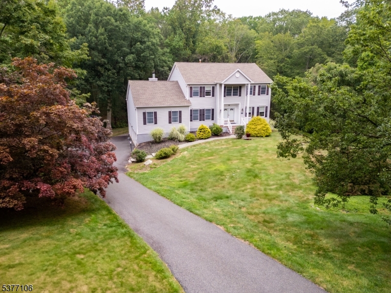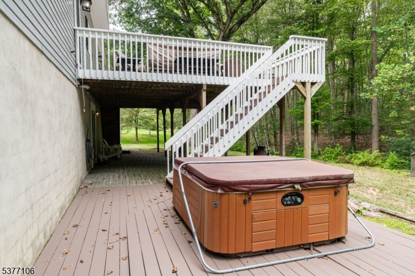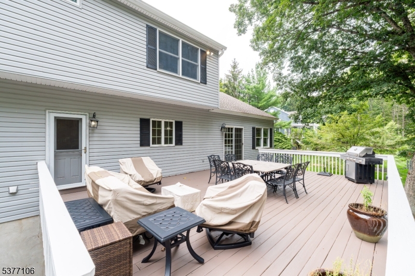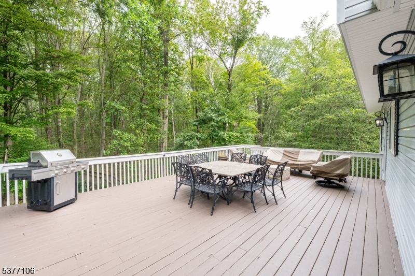34 Wilkeshire Blvd | Randolph Twp.
You do not want to miss this updated and renovated 4 bedroom, 3 bathroom, 3570 sqft colonial which is set inside a quiet neighborhood in the Center Grove section of Randolph. This home features an updated eat-in kitchen with SS appliances, quartz countertops, 42 cabinets, and a breakfast bar which opens to a large family room with cathedral ceiling and a beautiful stone fireplace. The 1st level is complete with an entry foyer, a formal living room, formal dining room, full bathroom, 1st floor guest room, 1st floor office, and mudroom/laundry room. The 2nd level boasts a large master bedroom suite featuring a beautifully renovated en-suite bath with stall shower and soaking tub, 2 sink vanity, a huge walk-in closet and cathedral ceiling. The 2nd floor is complete with 3 additional bedrooms and a fully renovated main bathroom! The expansive walkout, finished basement features a rec room, media room, built-in bar area, an unfinished storage area and access to the 3 car garage! The exterior of this home is a private oasis which features a large deck, plus the home is set on a wooded 2.35 acre lot with streams, nature and wildlife abound. Other Important features include: Newer A/C (2021), New and Upgraded GAF Timberline HDZ Roof (2022), Newer garage door system (2023), and much more. Don't miss this one! GSMLS 3986634
Directions to property: Center Grove Road to Wilkeshire.
