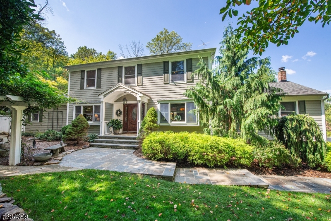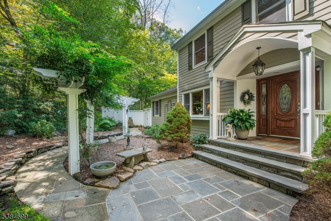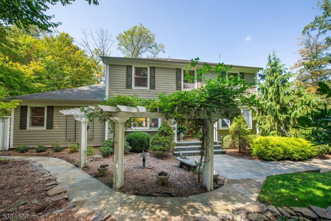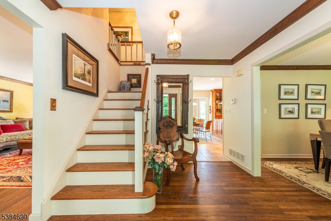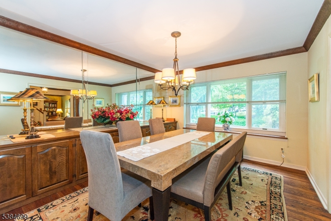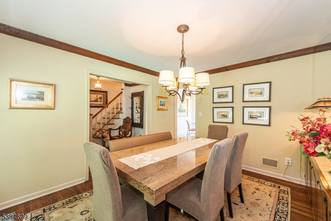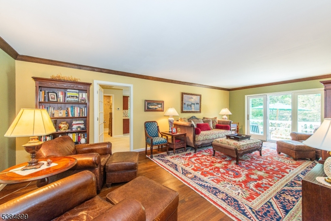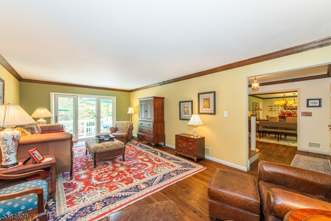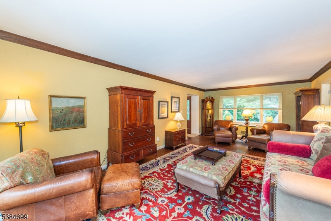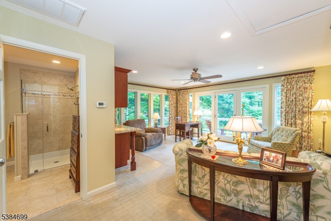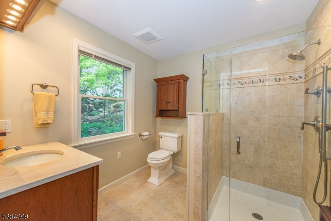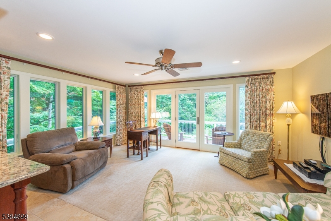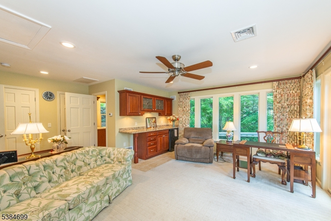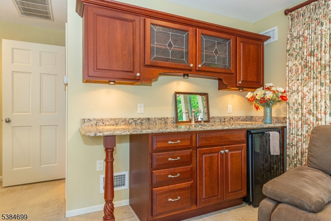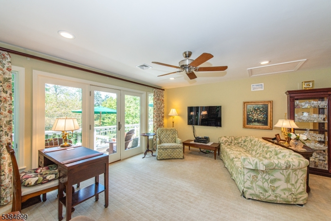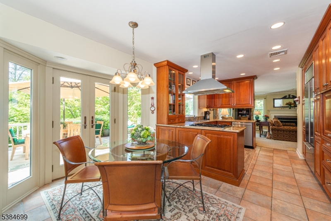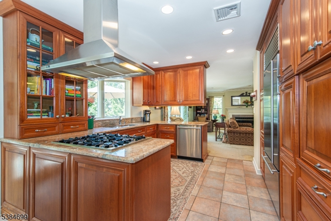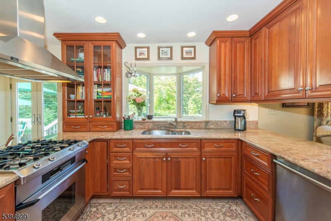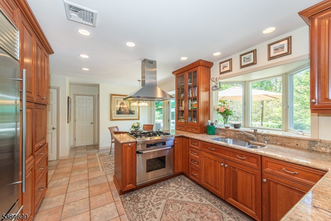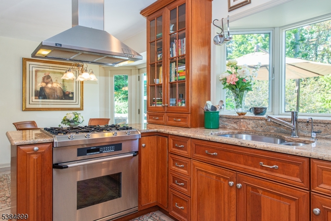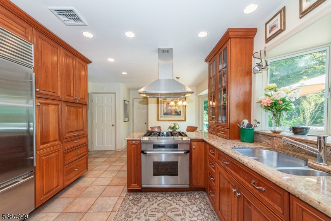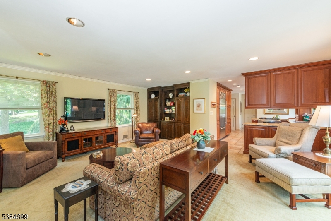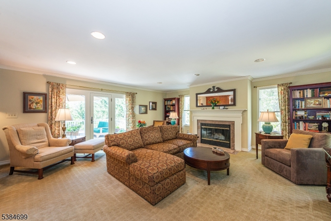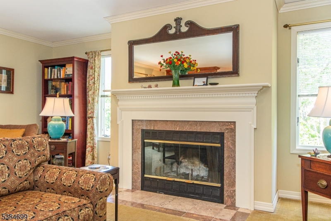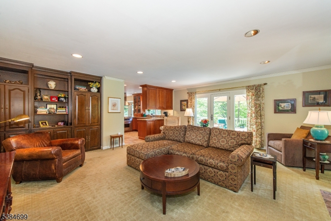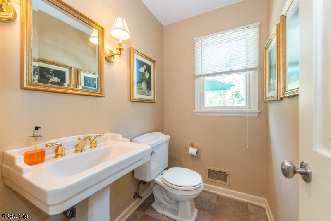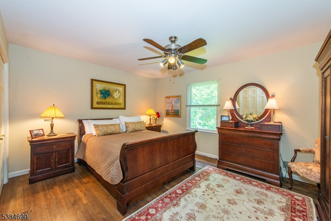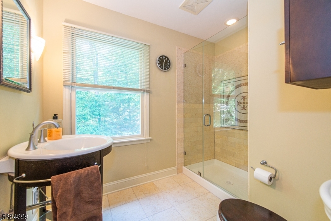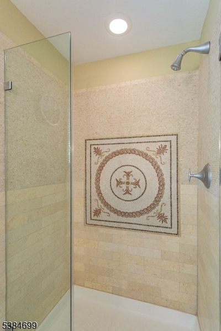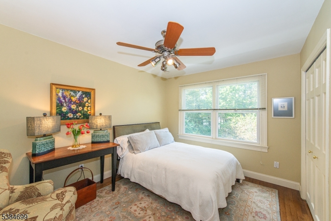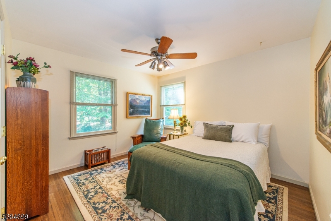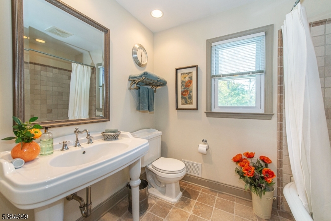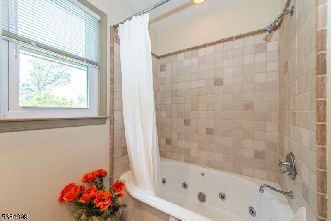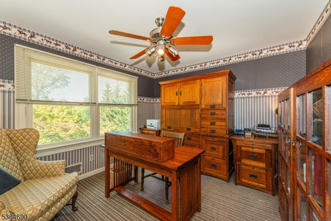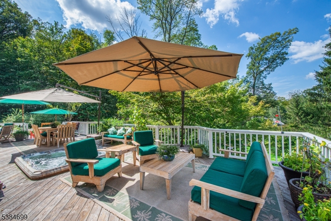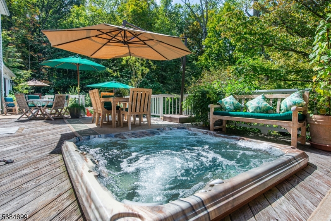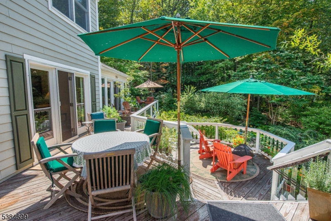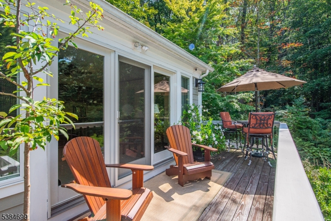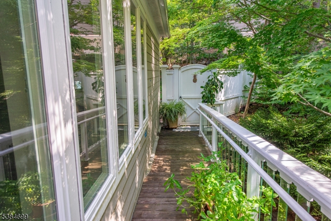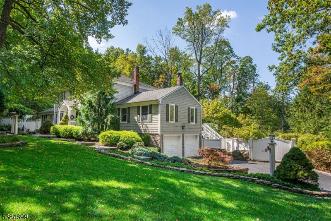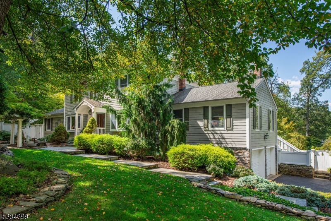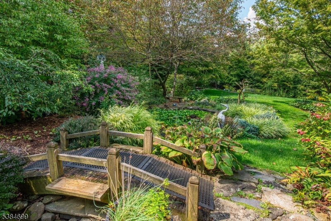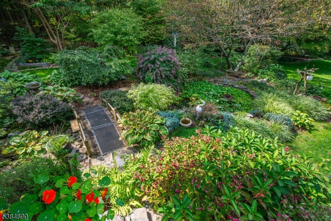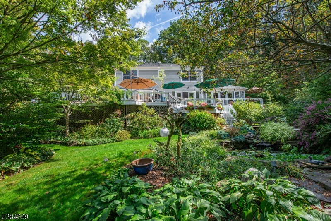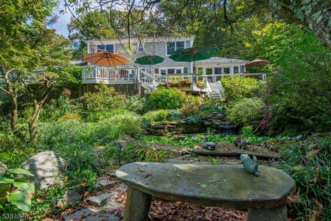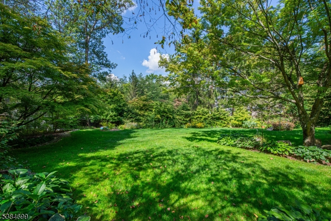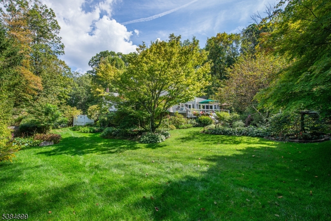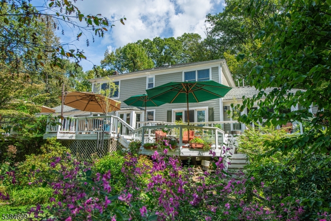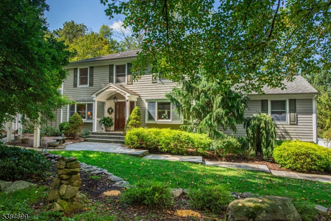9 ROLLING RIDGE RD | Randolph Twp.
Fantastic Colonial home located in the highly sought-after Shongum Lake community enjoy lake privileges, the beach, boating, swimming, clubhouse, year-round events, pickleball, and more! This beautifully updated and meticulously maintained 5-bedroom, 3.5-bath home with a 2-car garage is set on professionally landscaped grounds that offer privacy and tranquility. You're welcomed by a charming front pergola that feels like a peaceful sanctuary. Inside, the main level features a spacious front-to-back living room with access to a wraparound deck and built-in hot tub. A 2014 addition includes a fifth bedroom with a wet bar and full bath ideal as a guest suite, office, or playroom with its own access to the serene backyard. The updated eat-in kitchen with high-end stainless steel appliances opens to an inviting family room with a wood-burning fireplace and deck access. A beautiful powder room & formal dining room with custom built-ins completes the main level. Upstairs, you'll find four well-appointed bedrooms, an updated primary bath with stall shower, and a renovated hall bath with a jetted tub/shower combo.Additional features: Hardwood Flooring, Anderson windows, front & back irrigation systems, generator hookup, newer front walkway, public utilities, near all local shopping, schools, Randolph Trails, & Minutes to Morristown's Downtown & Direct Train to NYC. Don't miss this opportunity to live in a true staycation-style home in one of Randolph's most desirable neighborhoods! GSMLS 3986989
Directions to property: Shongum Rd to Old Chimney to Left on Meadowbrook - Left on Rolling Ridge Rd #9.
