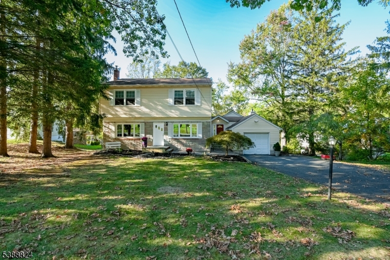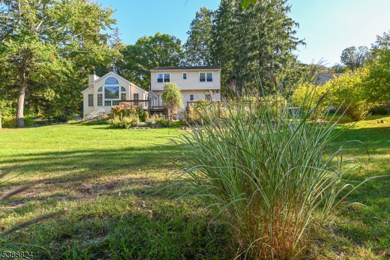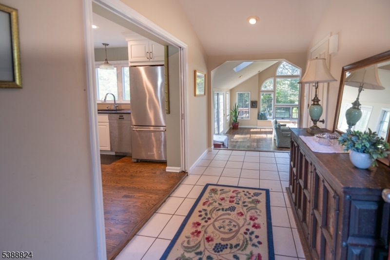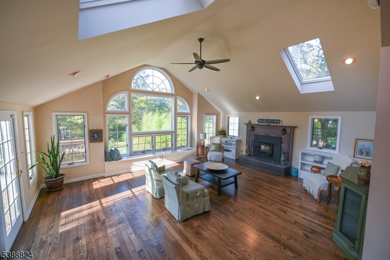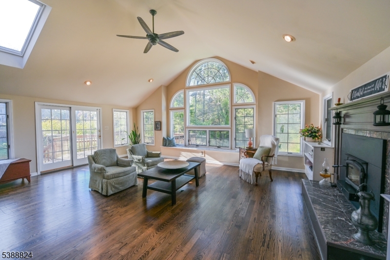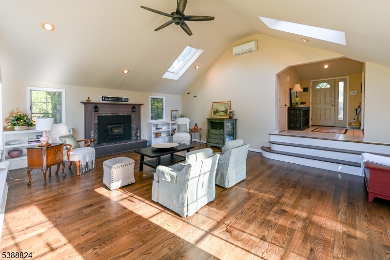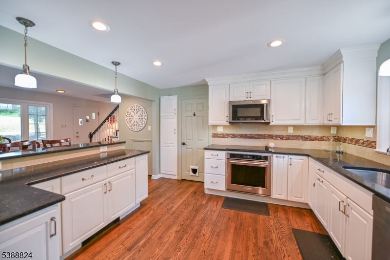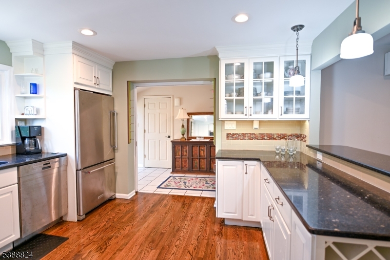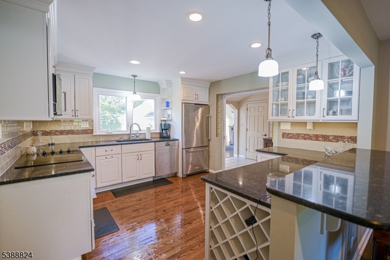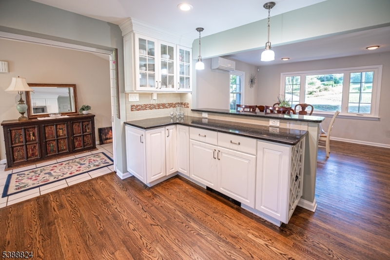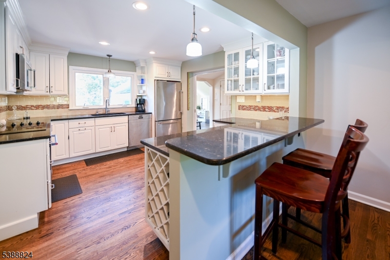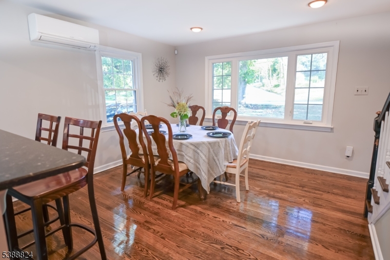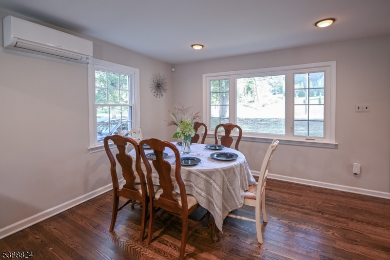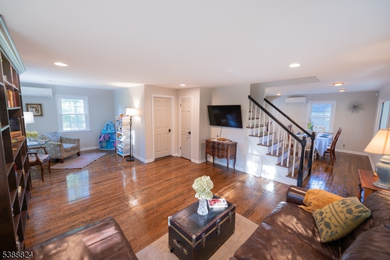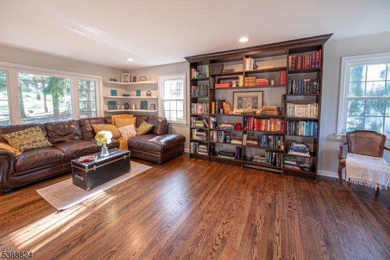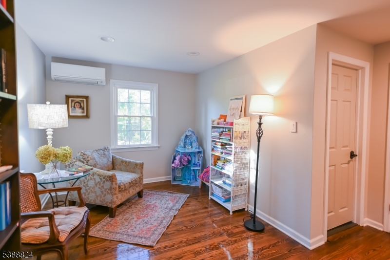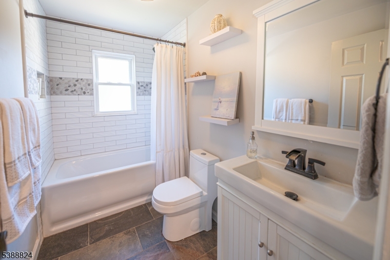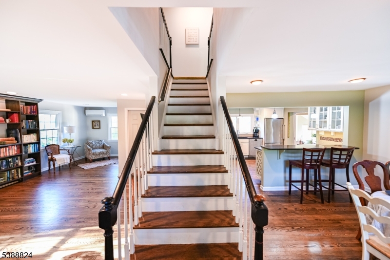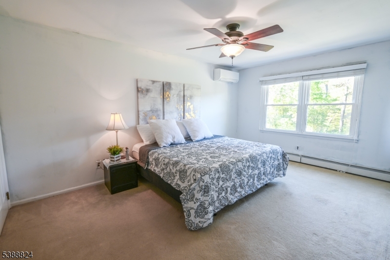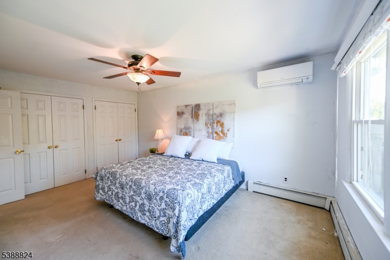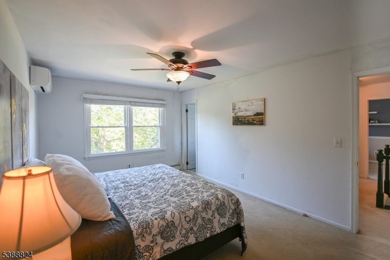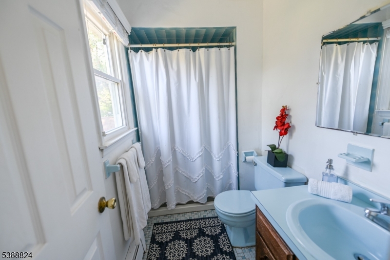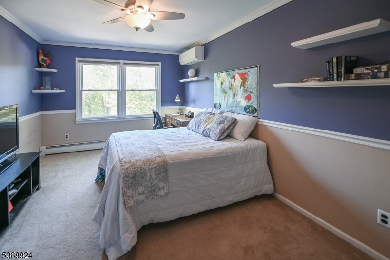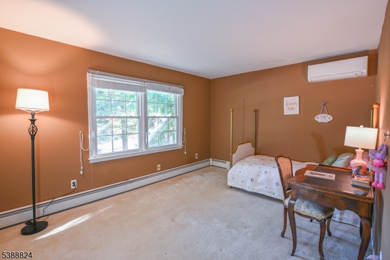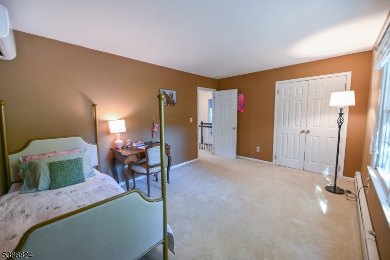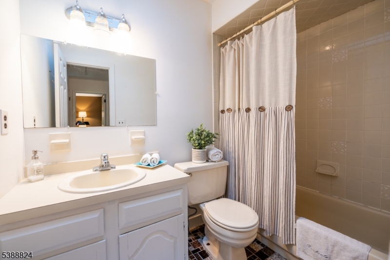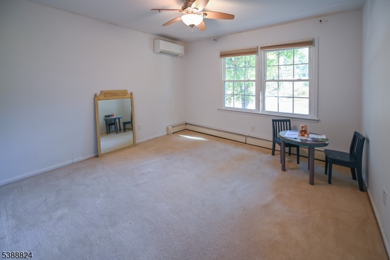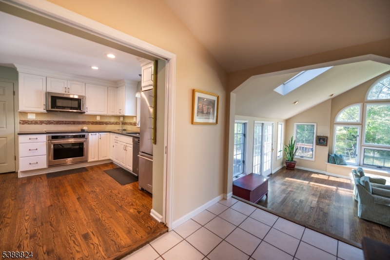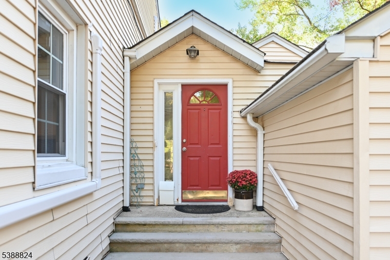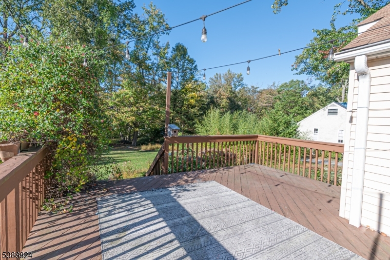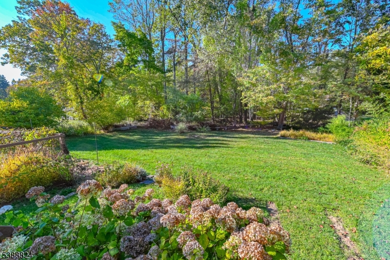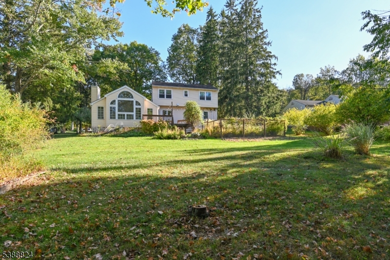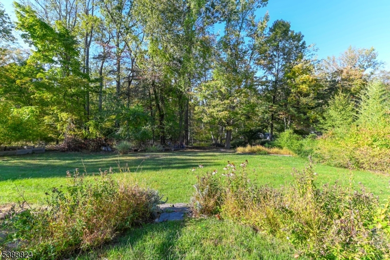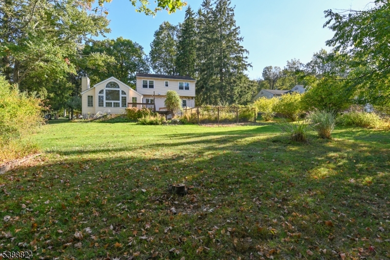19 Lawrence Rd | Randolph Twp.
Prepare to be captivated by this exceptional colonial home, where modern elegance meets boundless potential on a level 1.6-acre lot. Step inside to a stunning first floor designed for entertaining and everyday living. The breathtaking great room, a true showstopper, features a soaring cathedral ceiling, flooded with light from skylights and a massive Palladian window that showcases the private backyard, while a cozy fireplace adds warmth and ambiance. The gorgeous, well-appointed kitchen boasts granite countertops, soft-close cabinets, stainless steel appliances, a breakfast bar, and a wine rack, seamlessly overlooking the dining room. A spacious living room with custom built-in bookshelves and a dedicated home office nook provides ideal flexibility. This level is completed by a beautifully renovated full bathroom (2022). Upstairs, three generously sized bedrooms and a versatile den/bedroom offer comfortable accommodations. The primary suite is spacious, with its bathroom presenting a project awaiting your personal design touch. Primary Bathroom shower is non-functional. The unfinished, walk-out basement provides excellent storage or future expansion space. Top Schools! Conveniently located near Rt 10, Morristown restaurants, and all schools, including CCM, Randolph trails and parks. Natural Gas in street. This is a rare find and excellent value! Imagine the lifestyle you'll create here and the lifetime of memories you'll make! GSMLS 3990417
Directions to property: Rt 10 or Sussex Ave to Millbrook Ave to Lawrence Rd
