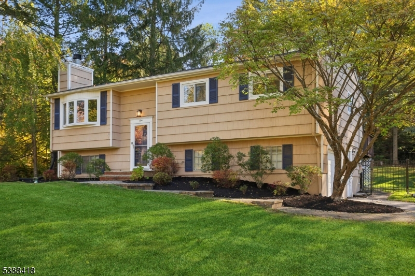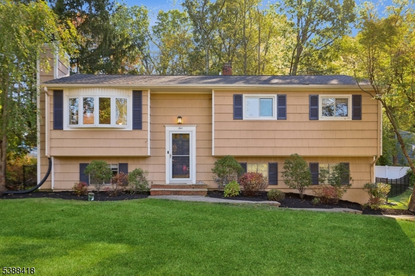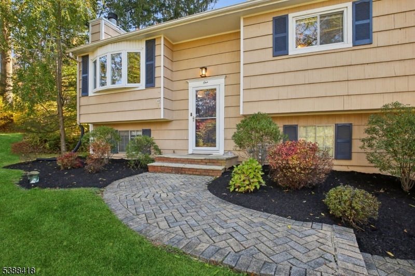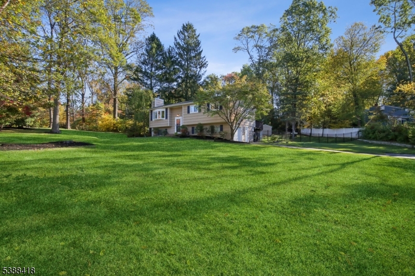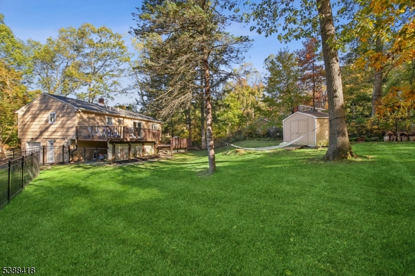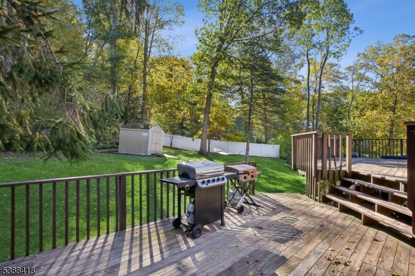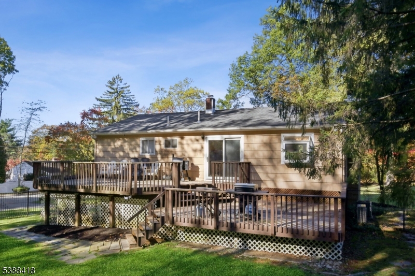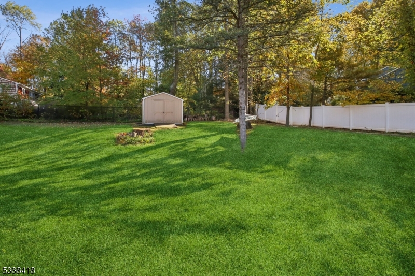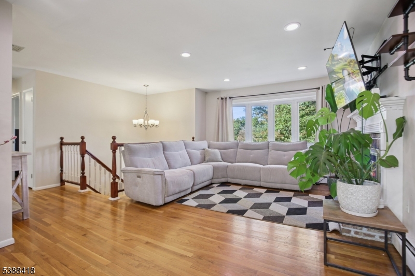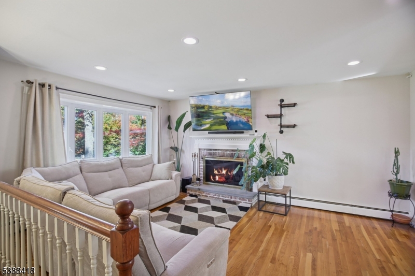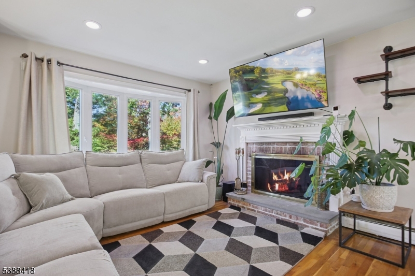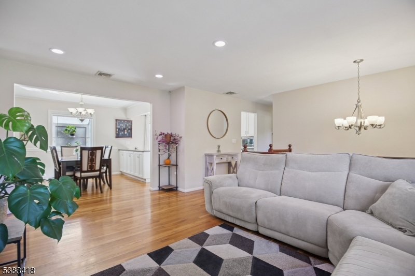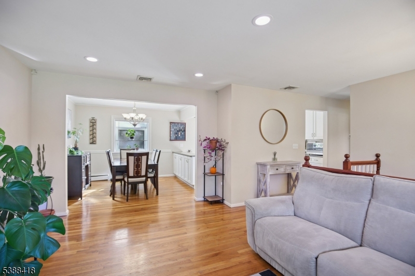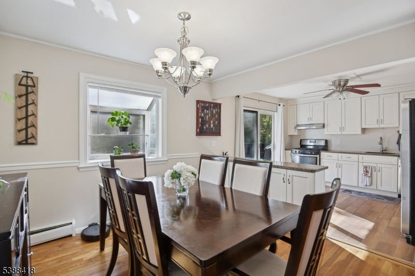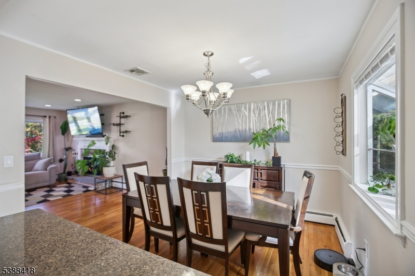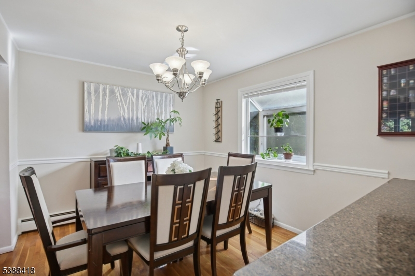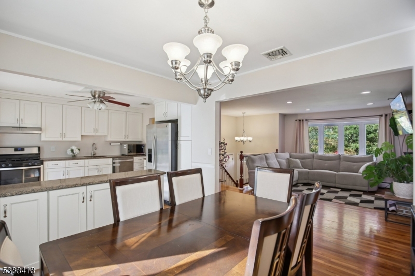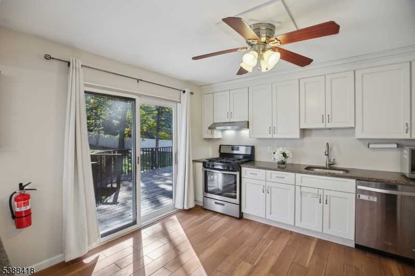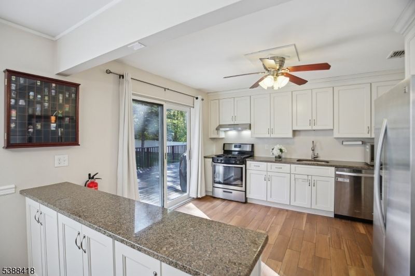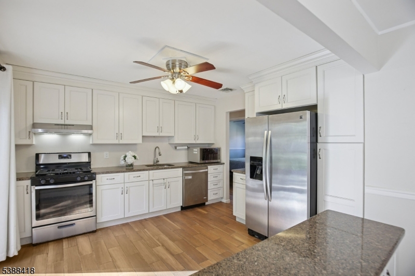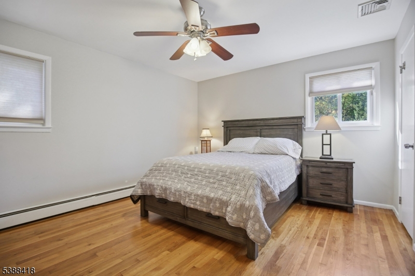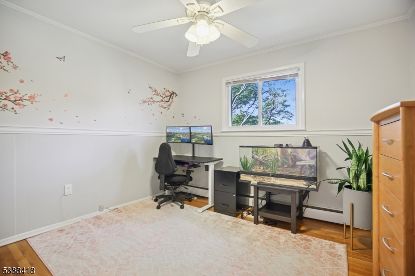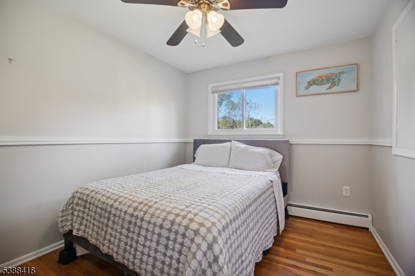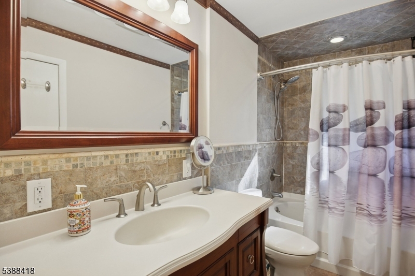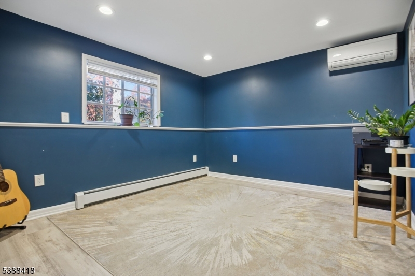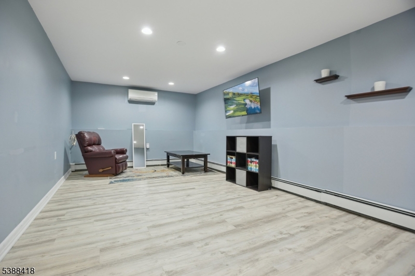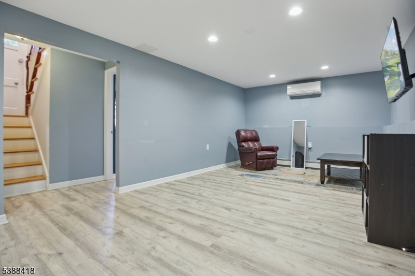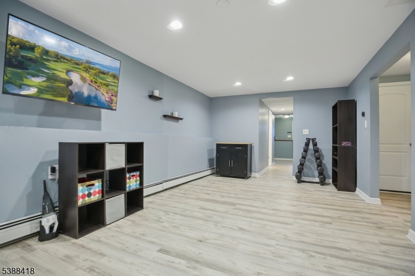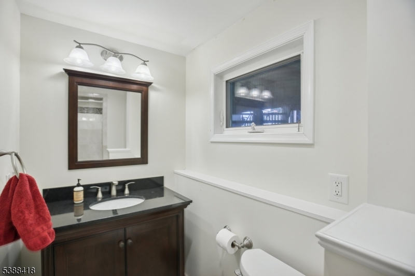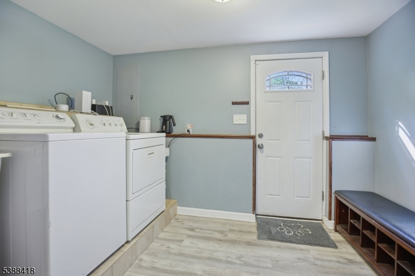1 Pamela Dr | Randolph Twp.
Fantastic updated 4 bedroom home in one of the most sought after neighborhoods in Randolph. Sitting on a .58 acre corner lot, 1 Pamela Drive is move in ready! The upper level has an open floor plan including a bright living room with a wood burning fireplace which is open to the dining room and the eat-in kitchen with lots of cabinet space. Kitchen has slider door that opens to big two tiered deck overlooking large fenced in yard. Upper level also has 3 bright bedrooms with wood floors and one full bath that opens to hallway and to Primary Bedroom. Lower level has 4th bedroom and a large rec room area perfect for additional family room, exercise room or office. Lower level also has full bath, laundry area, entrance to garage and walk out door to outside. This home has many modern upgrades (see upgrades list in media) and has been well maintained. Don't wait to see it! GSMLS 3993420
Directions to property: Dover Chester Road to Pamela Drive
