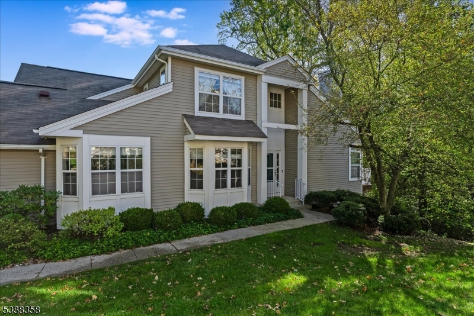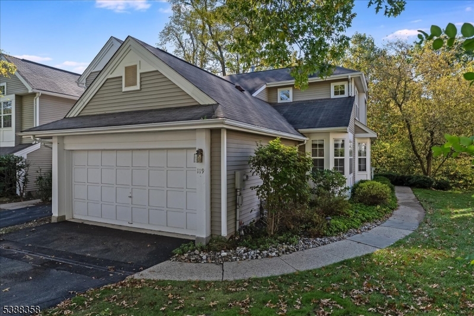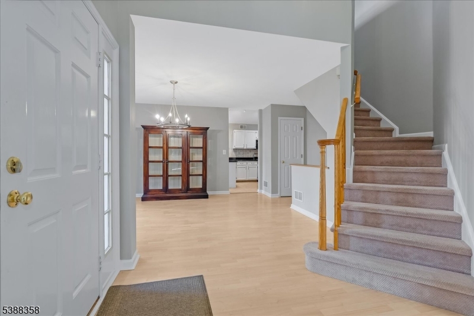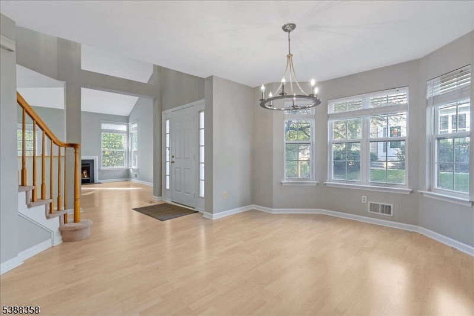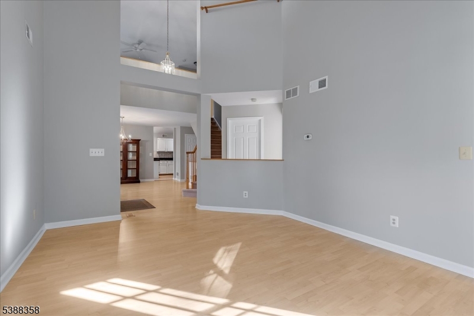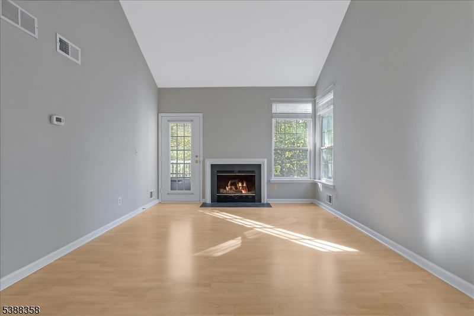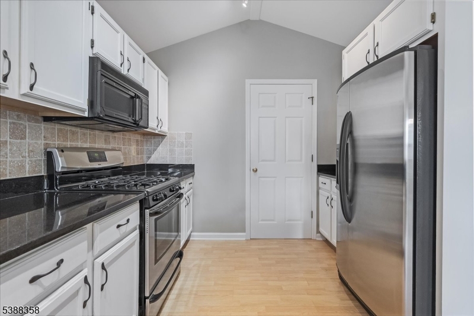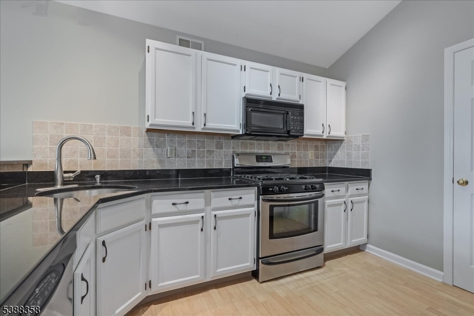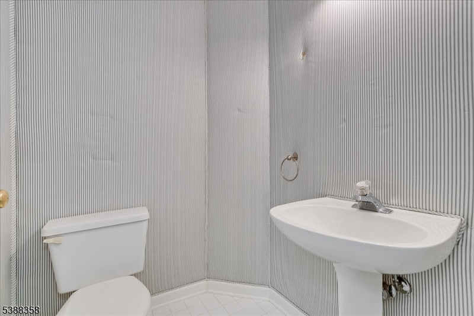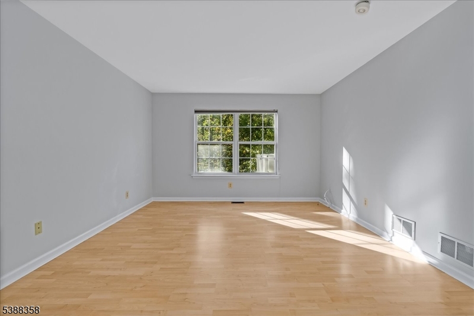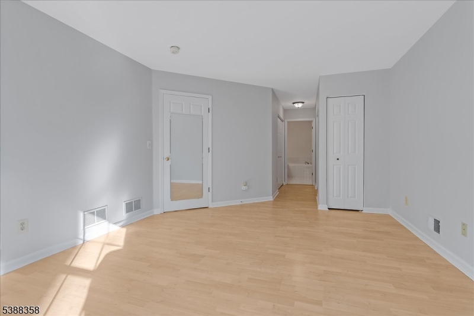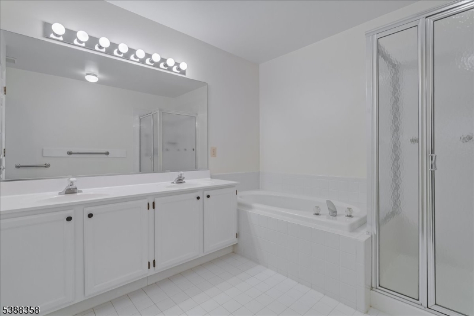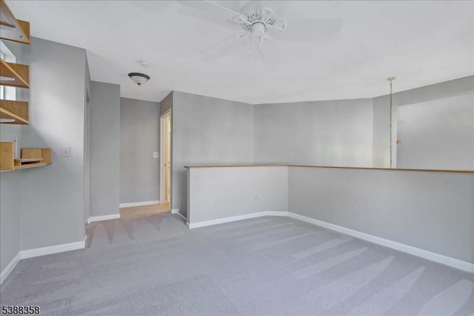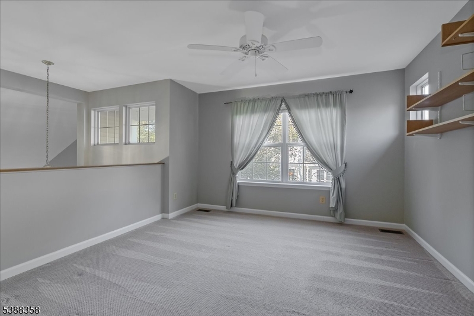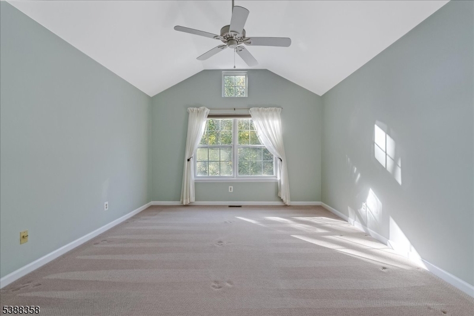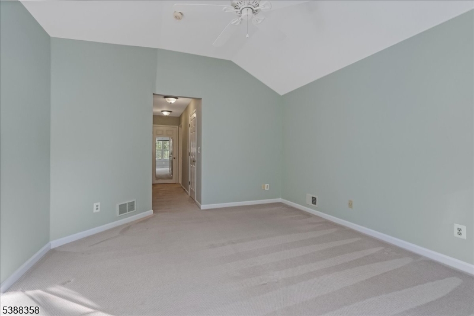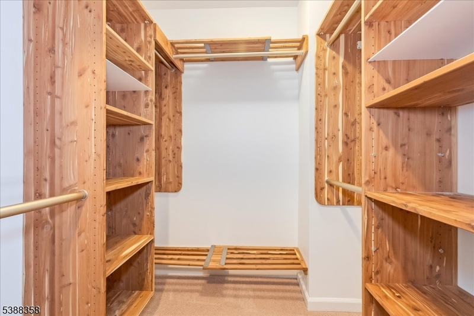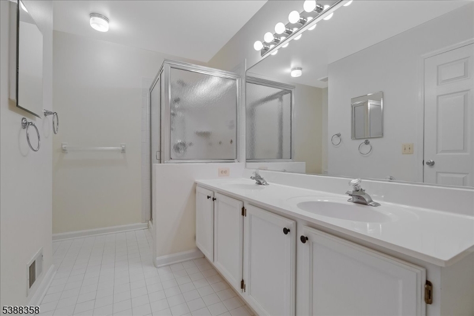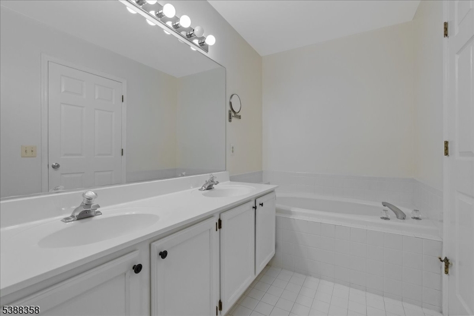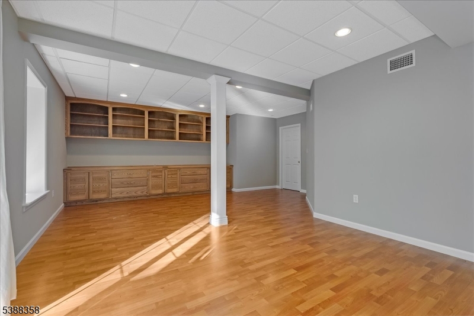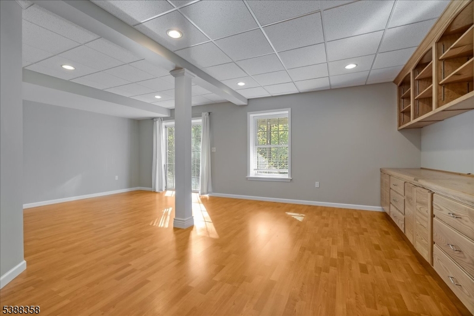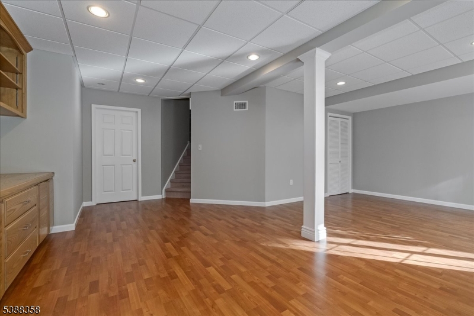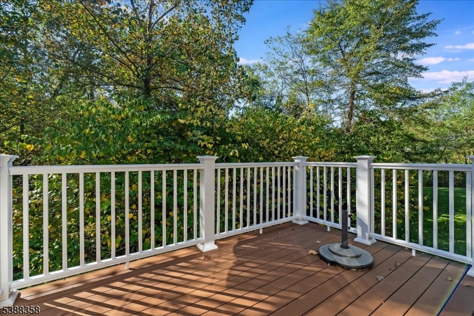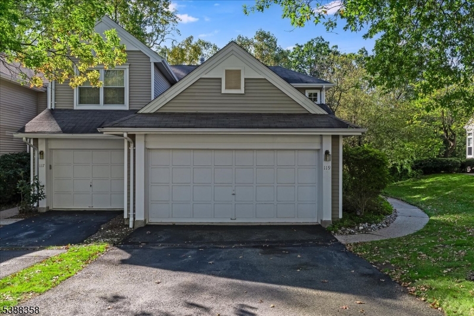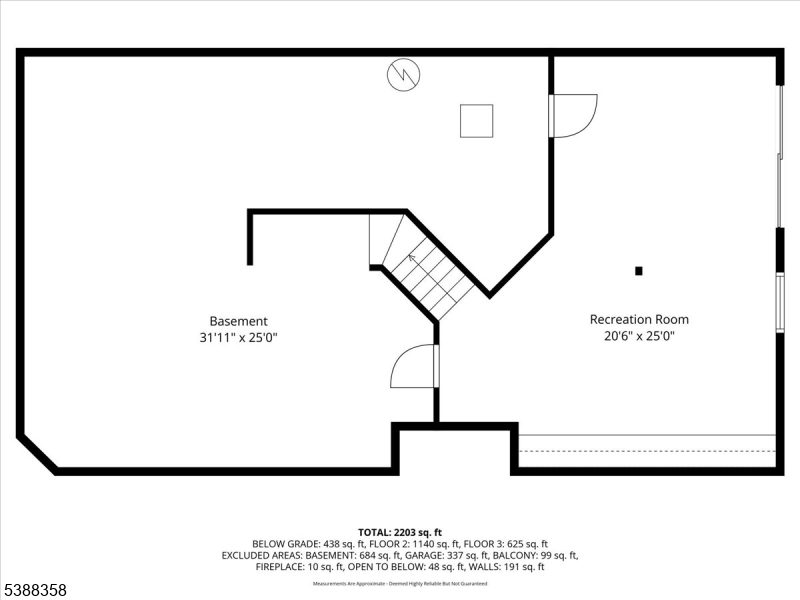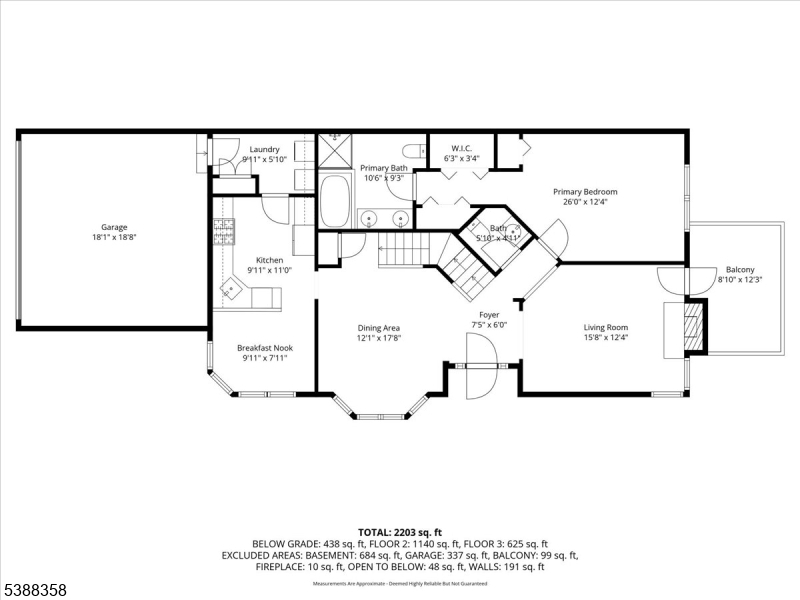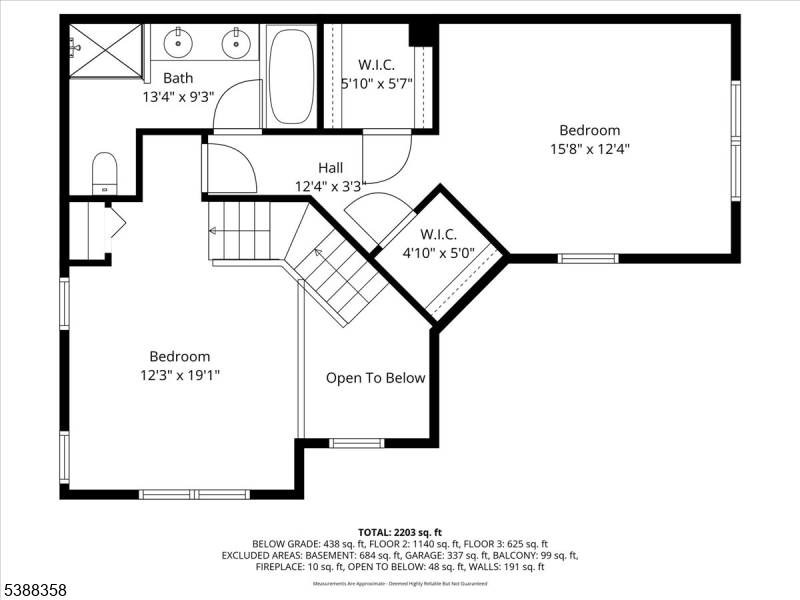119 Woodmont Dr, 119 | Randolph Twp.
Premium Cypress model offers a first and a second-floor primary bed and bath. This end unit overlooks the woods, a quiet, peaceful setting. The eat-in kitchen, formal dining room and living room with its vaulted ceiling provide a great main floor flow. The loft offers additional space for an office, gym or media room. The basement is partially finished with beautiful custom built-ins and walks out to the rear patio. The two-car attached garage is accessed through the laundry room with is just off the kitchen, perfect for bringing in groceries. The home is designed to accommodate a variety of lifestyles, making it an excellent choice for those seeking versatility. Natural light fills the living areas, creating a bright and inviting atmosphere throughout the townhome. GSMLS 3994827
Directions to property: Sussex Tpk to RIGHT on Millbrook to RIGHT on Woodmont Drive bear RIGHT at fork unit is on the RIGHT.
