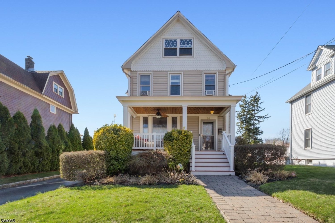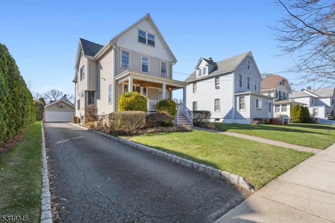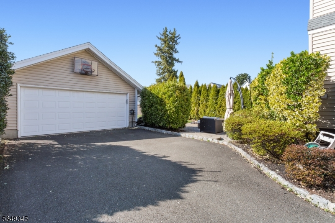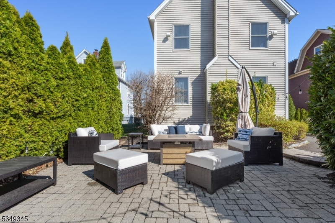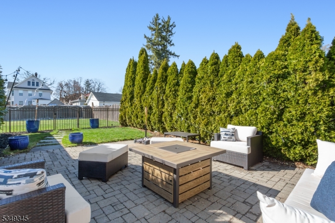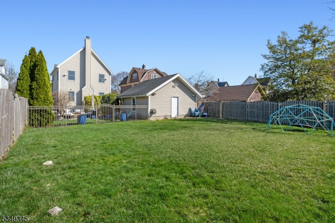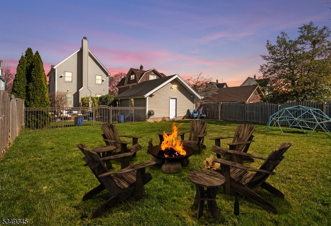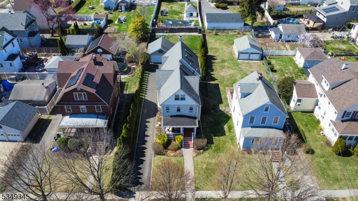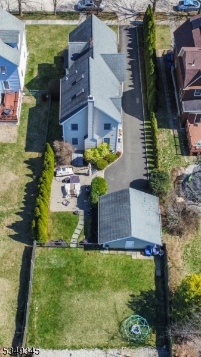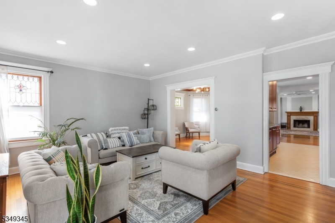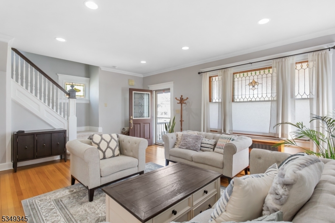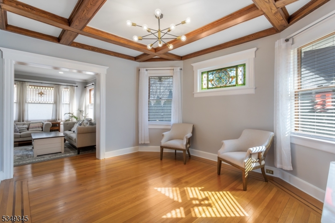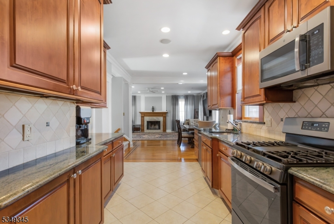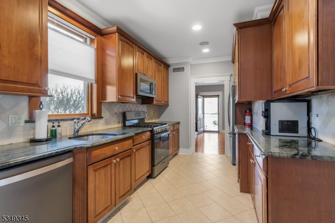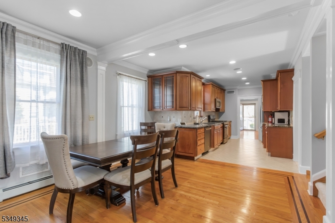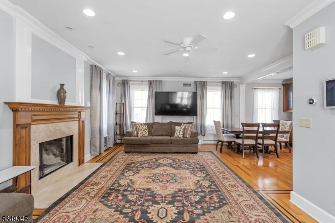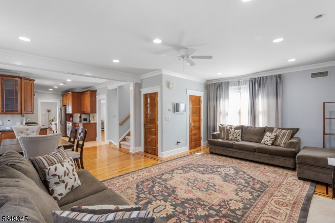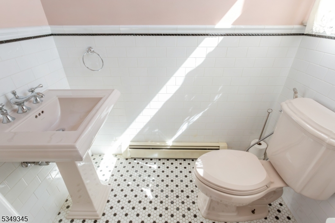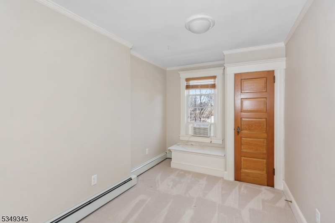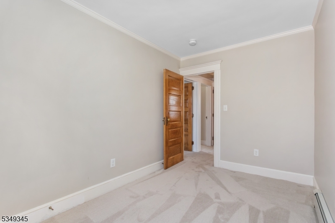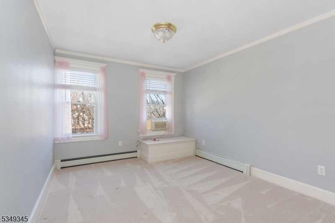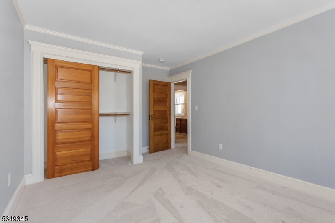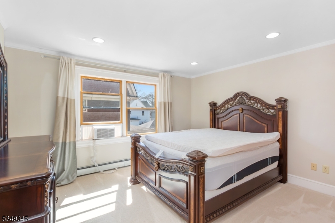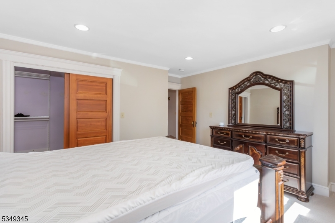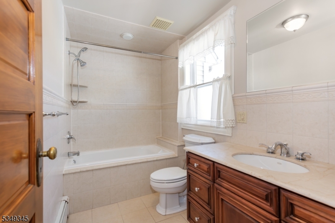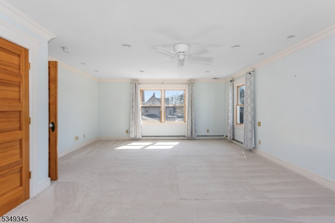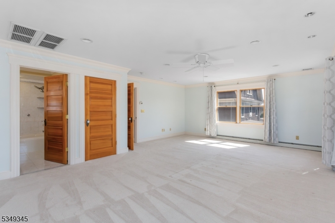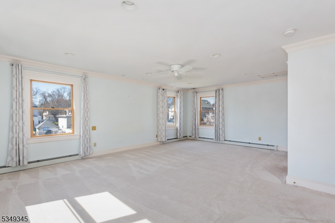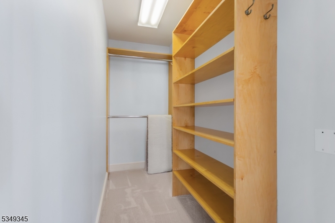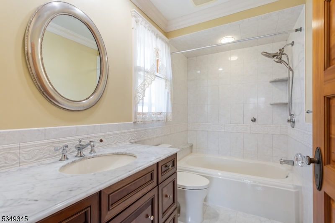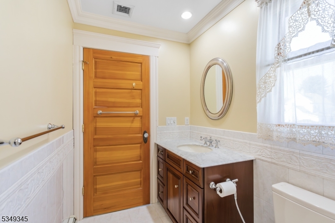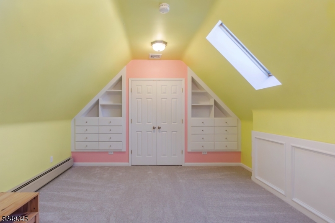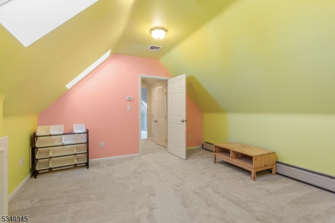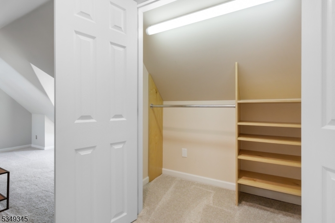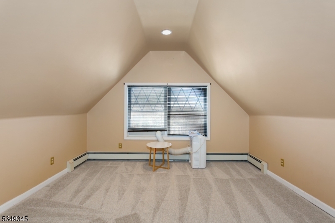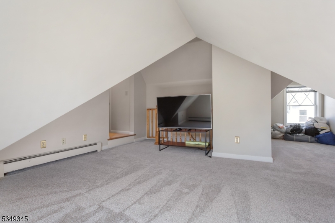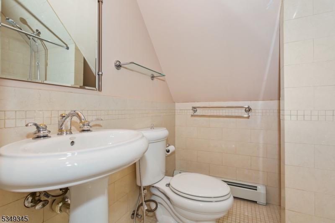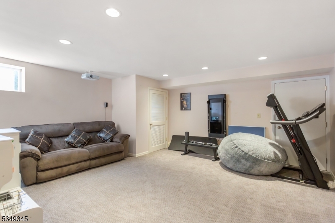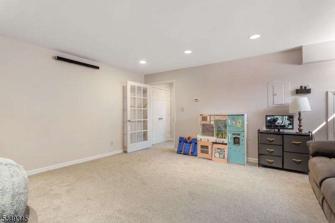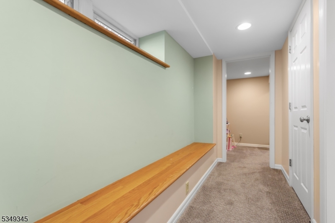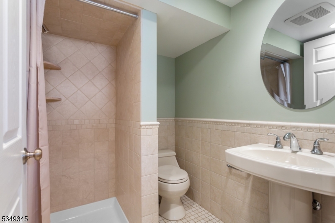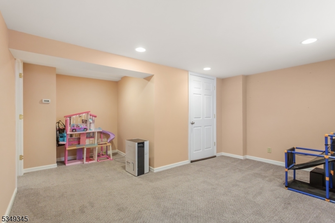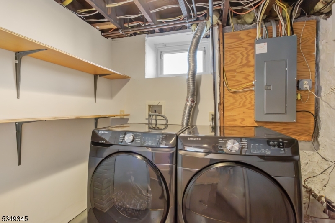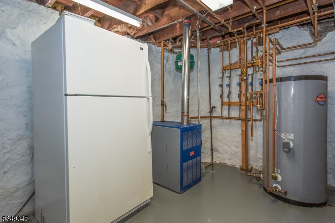56 Hudson Ave | Ridgefield Park Village
Spring into this beautifully maintained, elegant home offering the perfect blend of charm, comfort, and functionality. With 4 bedrooms, 3.5 bathrooms, and generous bonus spaces across three finished levels, there's plenty of room to grow. Inside, enjoy a warm living room, formal dining, and a bright eat-in kitchen with built-in ceiling speakers perfect for everyday living and entertaining. A cozy family room with fireplace and adjacent guest bathroom add extra comfort. The expansive primary suite features an en-suite bath, walk-in closet, and private rear entrance via a dedicated staircase. Upstairs, three bedrooms share a full bath, while the finished attic offers two bonus rooms and a full bath ideal for a home office, storage, or creative space. The fully finished basement adds two more bonus rooms, a full bath, laundry, and utility room for added flexibility. Enjoy an enclosed backyard with pavers and a spacious fenced-in area ideal for entertaining. Located in the heart of town near parks, library, tennis courts, shops, restaurants, and transit, with easy access to Rt 46, I-80, the NJ Turnpike, and GWB. As one of the key contributors of land to the renowned Overpeck Park, this park offers residents convenient access to over 800 acres of recreational space. Enjoy everything from walking and biking trails to sports fields, basketball and tennis courts, playgrounds, fishing spots, picnic areas, and more, all just a short drive from your doorstep. Great location! GSMLS 3957364
Directions to property: Teaneck Road to Cedar Street to Hudson Ave
