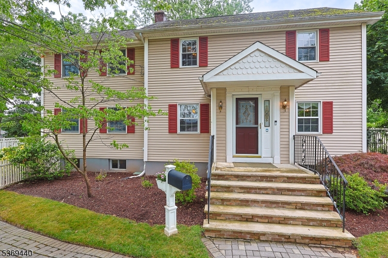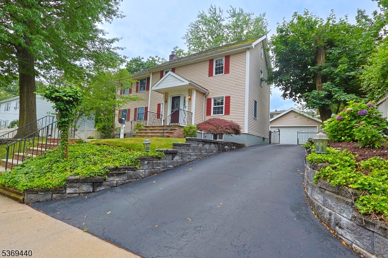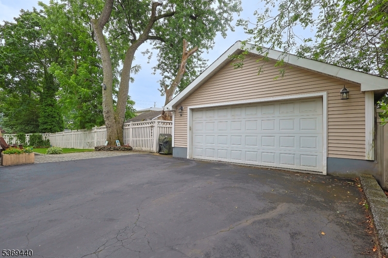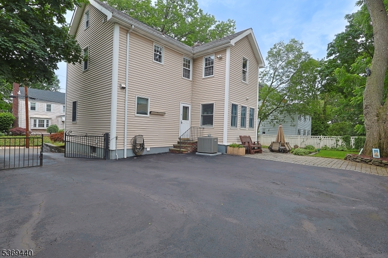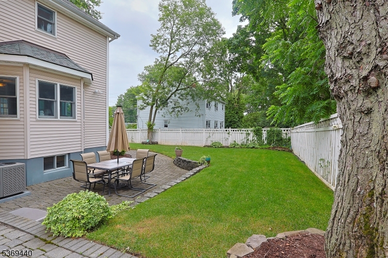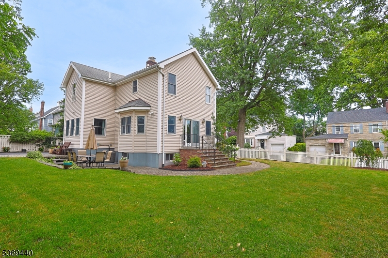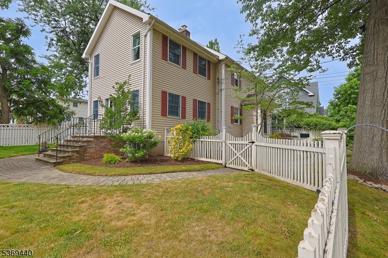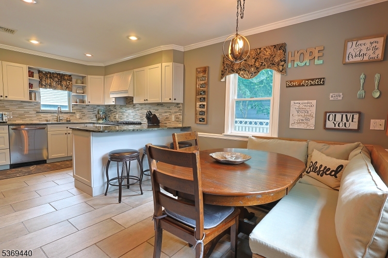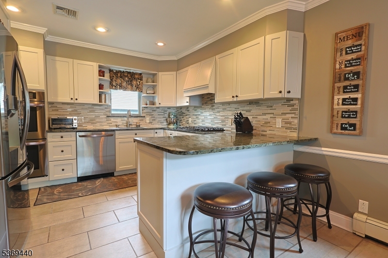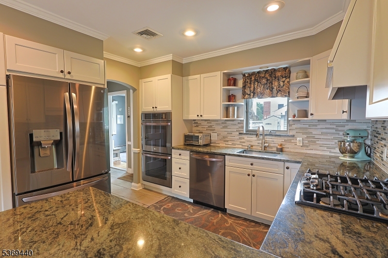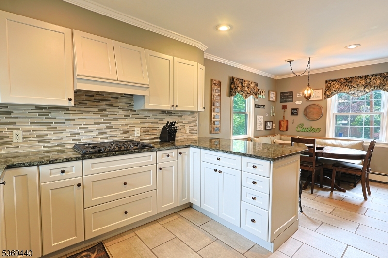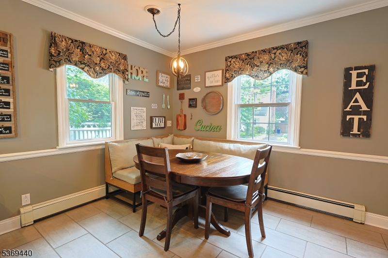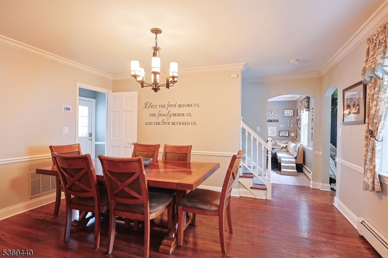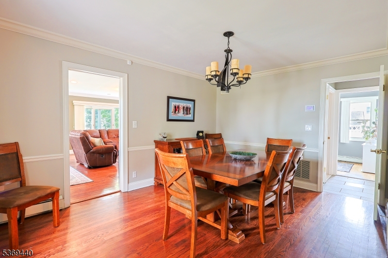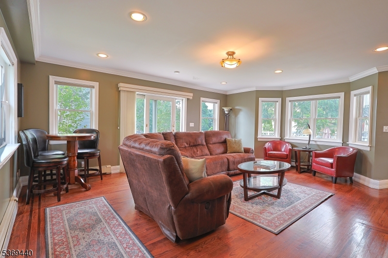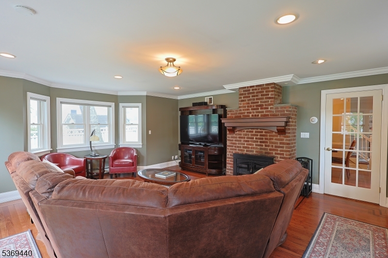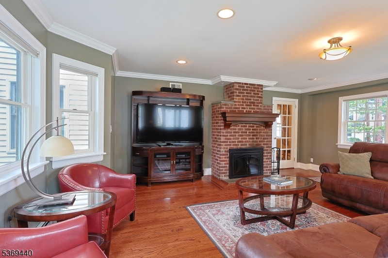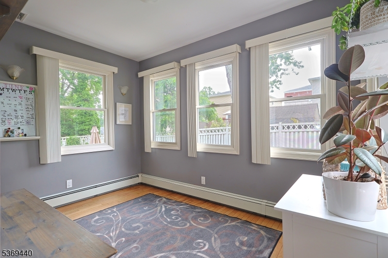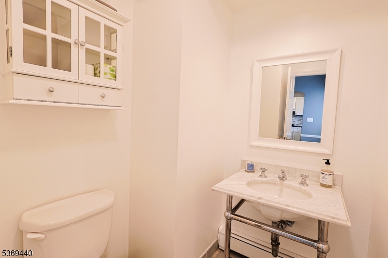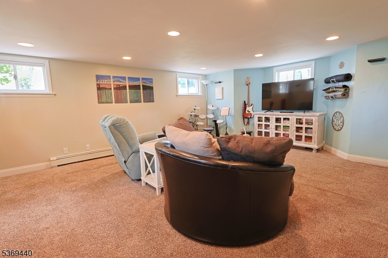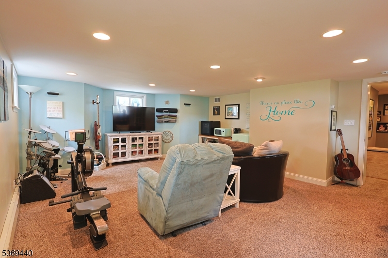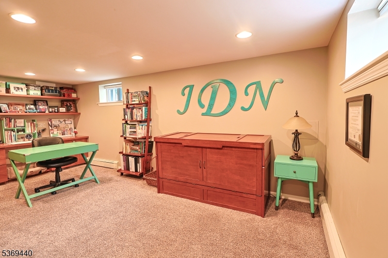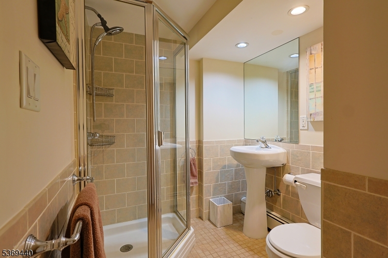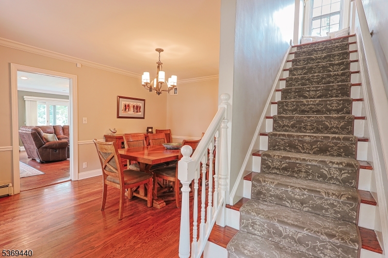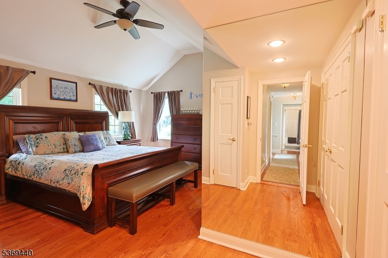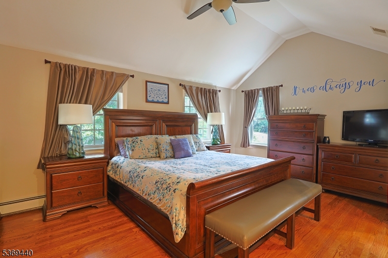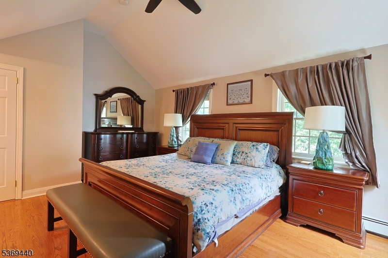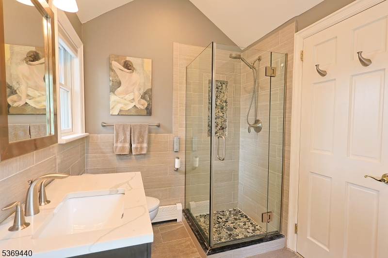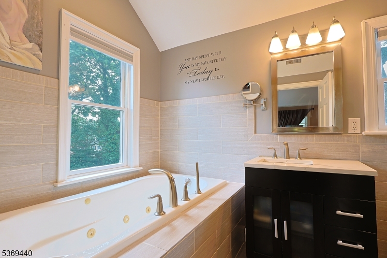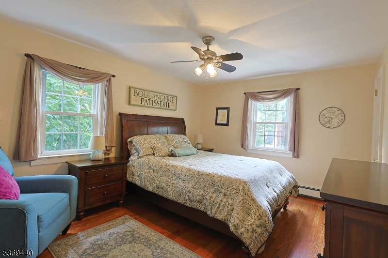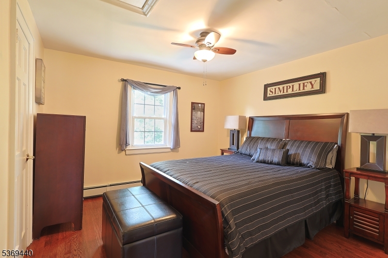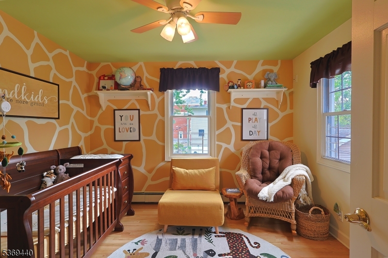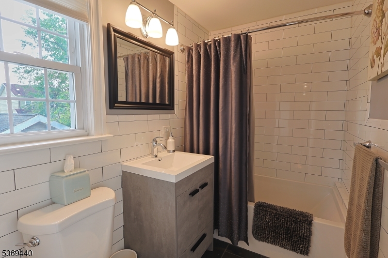139 Gordon St | Ridgefield Park Village
Welcome to this beautifully upgraded 4-bedroom, 3.5-bathroom home in the heart of Ridgefield Park, NJ. Perfectly situated on an expansive double lot, this meticulously maintained property offers a seamless blend of modern living and suburban charm. Step inside and experience a spacious layout that is elevated by stylish finishes and sun-drenched, generously sized rooms that invite comfort and functionality. At the heart of the home lies a stunning, fully renovated chef's kitchen, featuring premium countertops, ample custom cabinetry, and abundant space for both meal prep and casual dining. As an added bonus, you'll find a beautifully finished basement that includes a full bathroom and two versatile rooms ideal for a home theater, fitness studio, or home office. Step outside to your own private oasis - an oversized yard perfect for entertaining, gardening, or simply unwinding in a peaceful, secluded setting. The property also features a spacious two-car garage and an expansive driveway, offering ample off-street parking for you and your guests. Ideally situated just blocks from both the elementary and high school and moments from Overpeck County Park, with its expansive network of nature trails and playgrounds, this home offers a truly one-of-a-kind location. commuters will love the easy access to major highways, the NYC bus stop right at the corner and the home's close proximity, just 2 miles, to the George Washington Bridge. come see what 139 Gordon St can offer you! GSMLS 3973322
Directions to property: Roosevelt Ave to Gordon St
