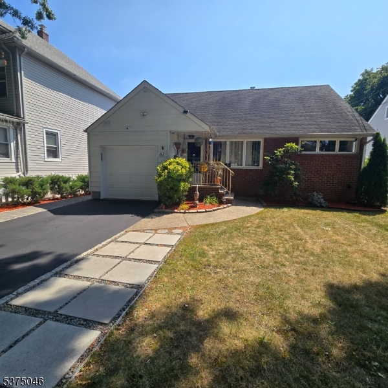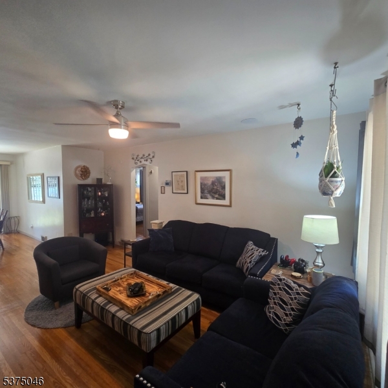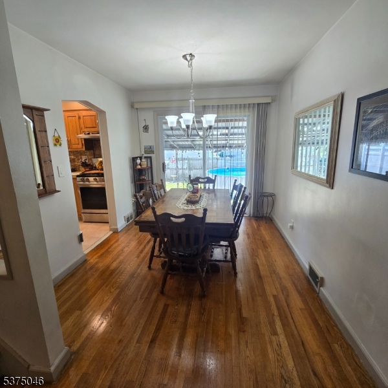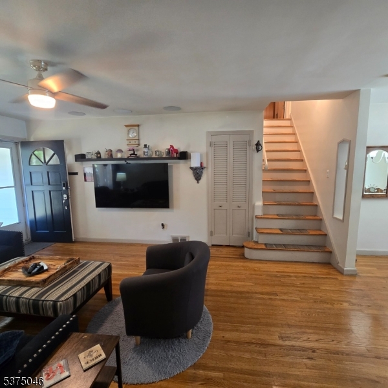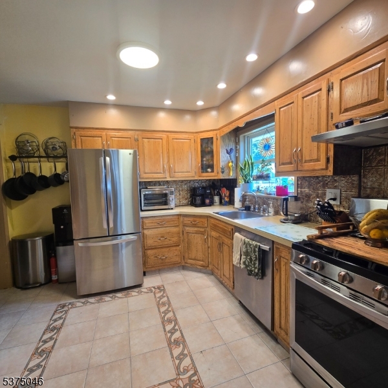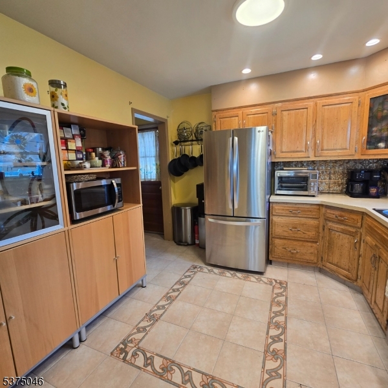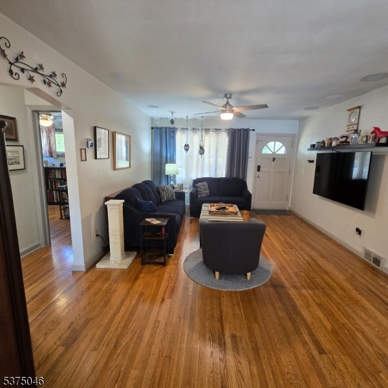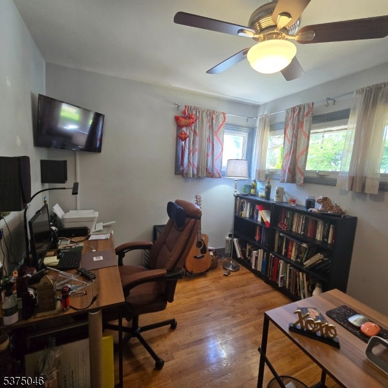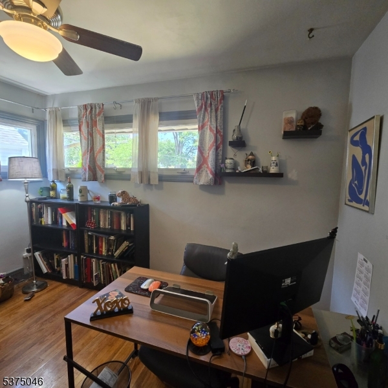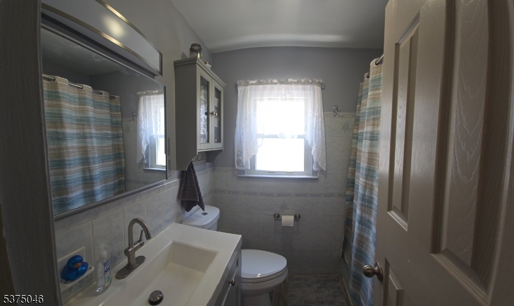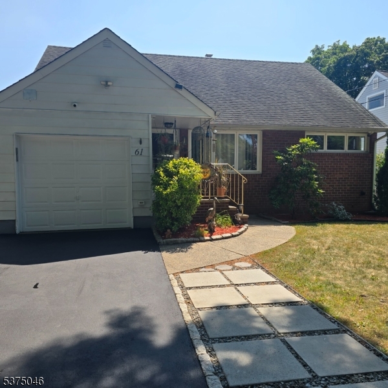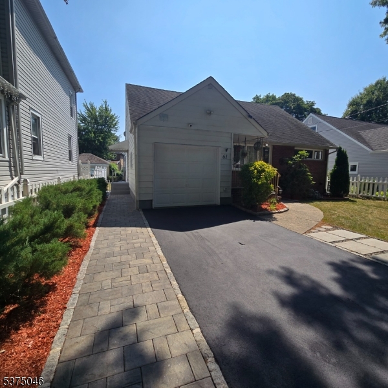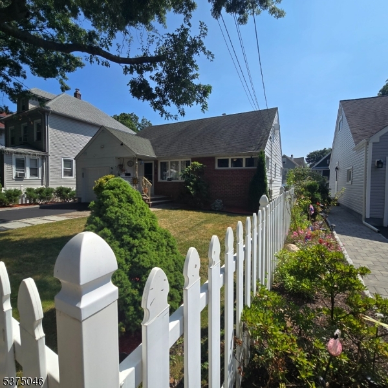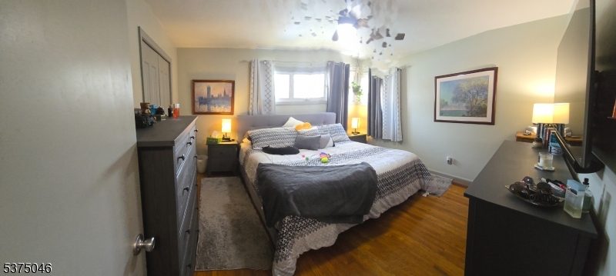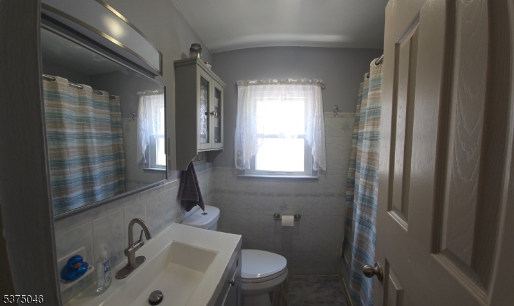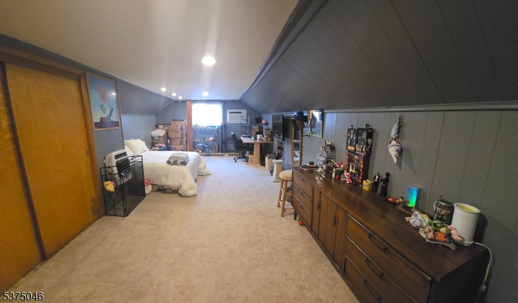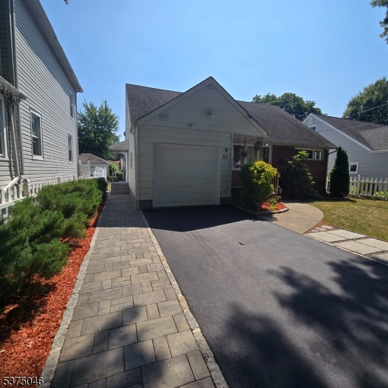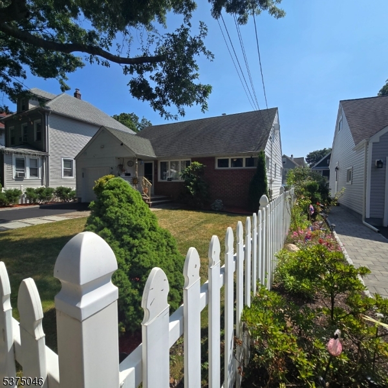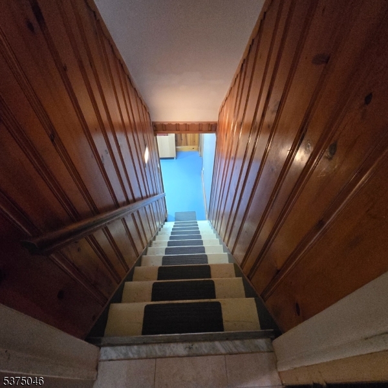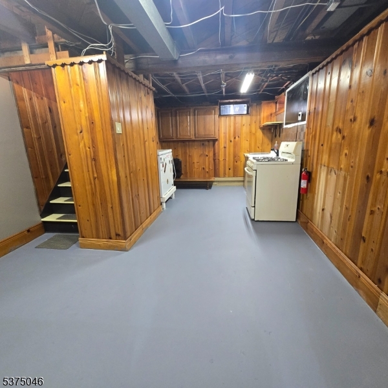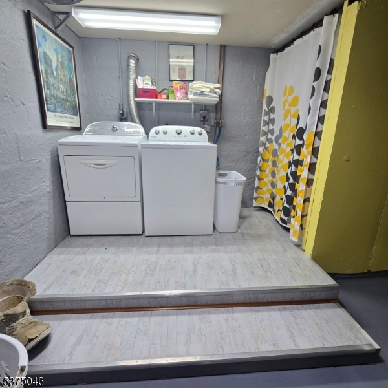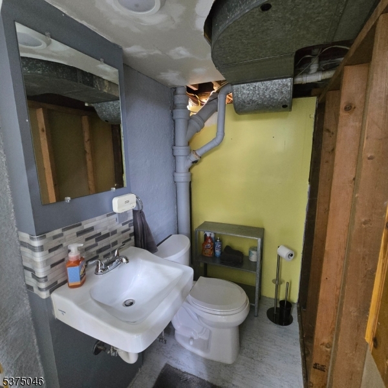61 Hobart St | Ridgefield Park Village
LOCATION, LOCATION.....Step into this charming 3-bedroom, 1.5-bathrooms, Eat in kitchen on main floor with Surround sound in living room, summer kitchen in basement with Home Theatre in finished basement, white picket fenced home that blends comfort, style, and convenience. Heating - Gas forced hot air, Cooling - Central Air, Piping for a house vacuum throughout. Gleaming hard wood floors flow throughout the main living areas, adding warmth and elegance. The fully renovated basement is a true showstopper featuring a custom theater room with a built-in surround sound system, perfect for movie nights or entertaining guests. Step outside to your private backyard oasis complete with a beautiful pool and a covered patio, ideal for summer gatherings or quiet relaxation. There is a shed in the backyard along with a pool with 1 car garage, 2 spots on drivewayLocated directly across from a scenic park with tennis courts, this home offers both recreation and serenity. With NYC bus service just a short distance away and quick access to major highways - Routes 80, 95 and 46, commuting is a breeze. Ridgefield Park Village has excellent highly rated schools, nearby restaurants and entertainment. This home truly has it all, don't miss your opportunity to make it yours! GSMLS 3979174
Directions to property: Railroad Ave to Hobart
