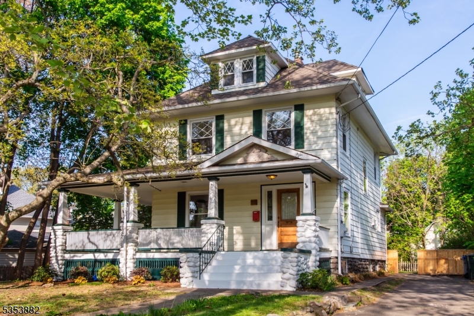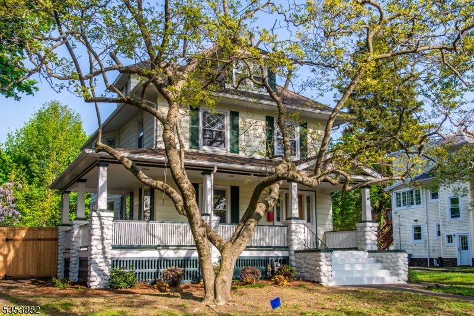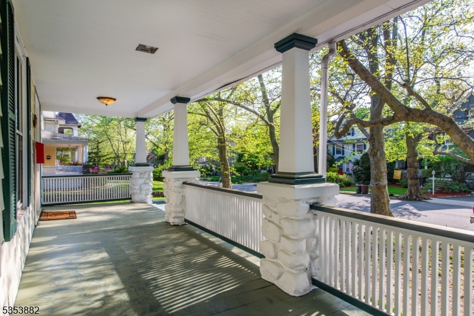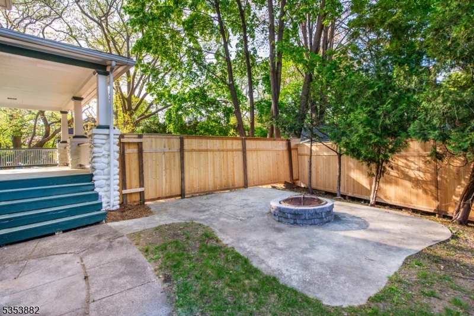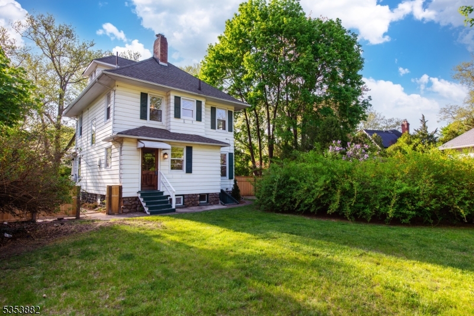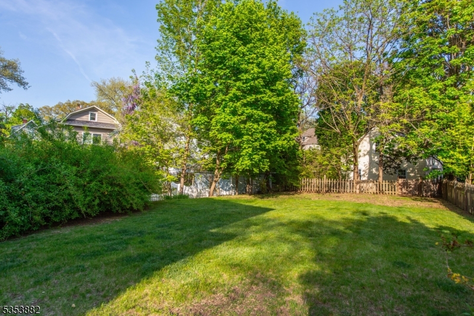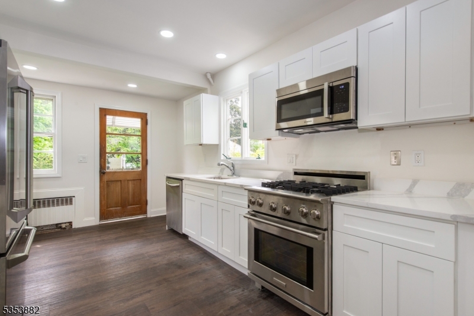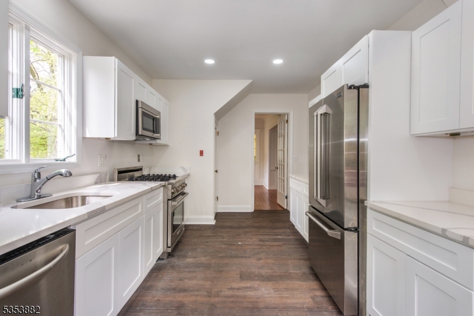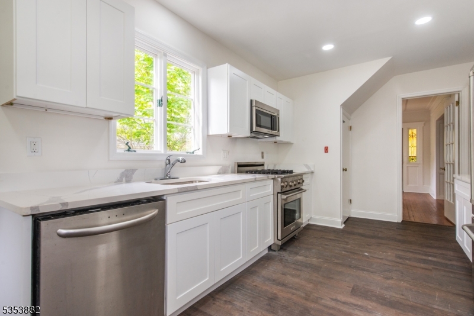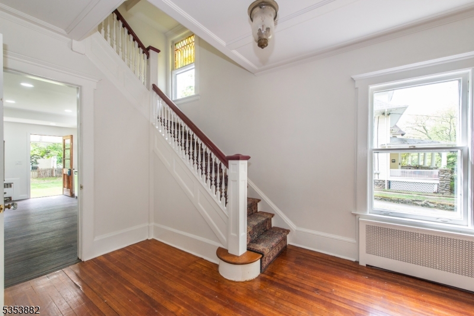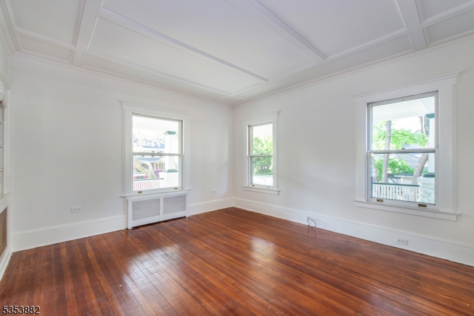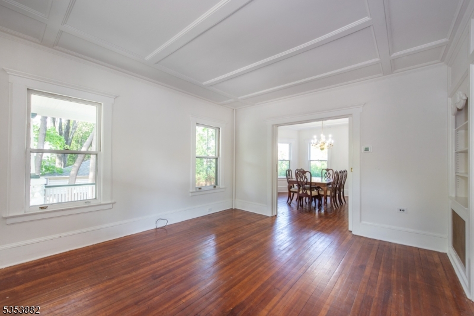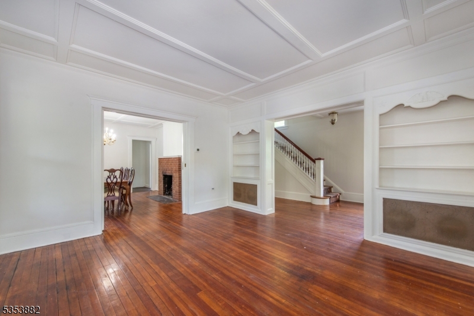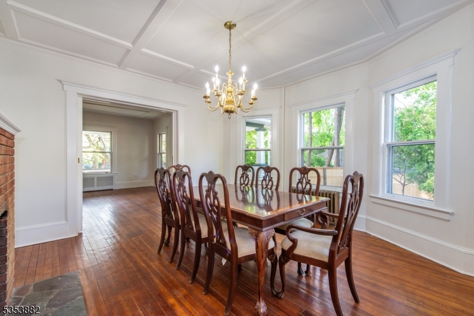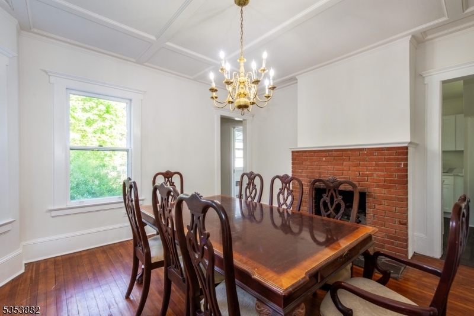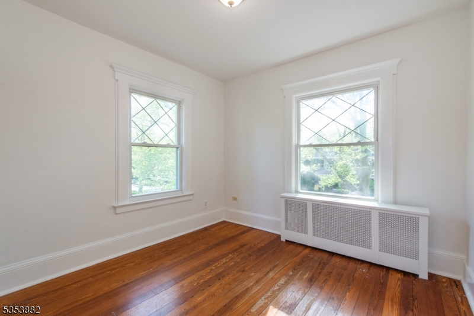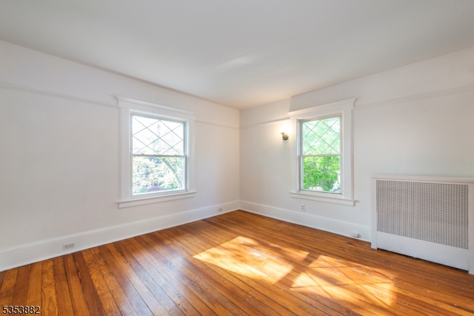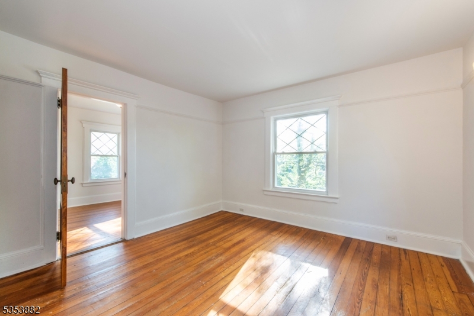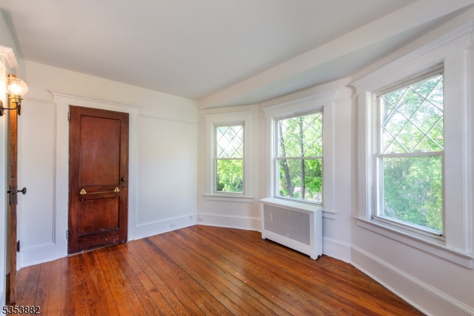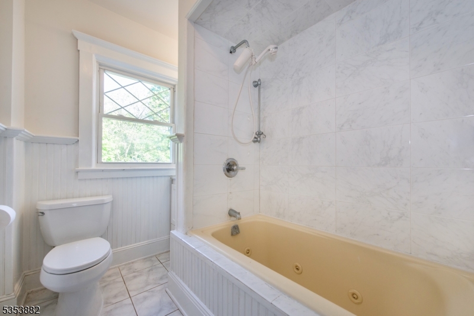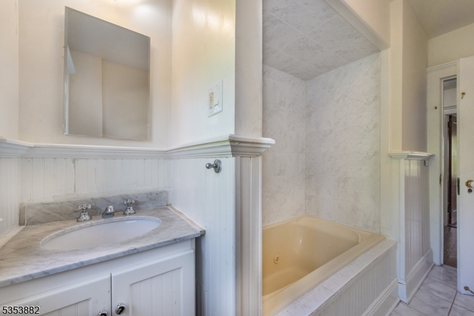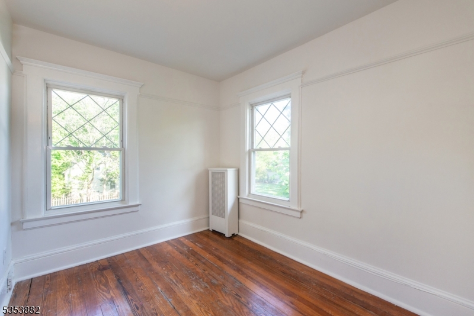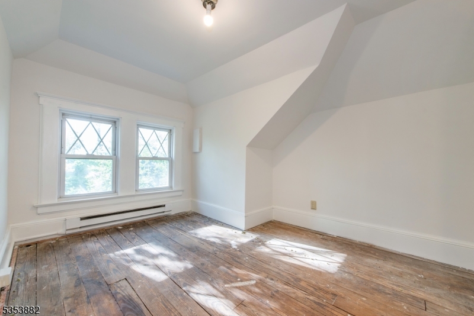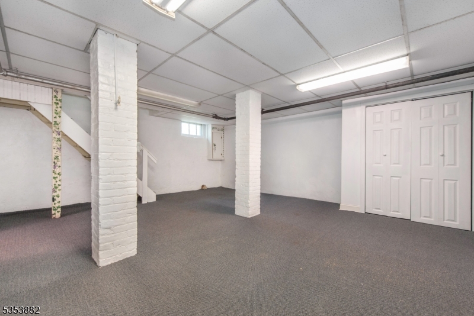115 Doremus Ave | Ridgewood Village
Rare opportunity to acquire a classic 1910 Ridgewood colonial in a prime downtown location, just around the corner from the Ridgewood train station, Whole Foods, Van Dyks Ice Cream, Orchard Elementary, GW Middle School, and all that downtown Ridgewood has to offer. Featuring original stained glass, wood-burning fireplace, hardwood floors, doors and moldings, this 4 bedroom home awaits your creative touch. The unfinished attic, partially finished basement and generous back yard provide a unique opportunity to add living and entertainment space, as well as property value. Start creating a lifetime of memories this 4th of July, as you watch the annual Ridgewood parade from your new home. GSMLS 3959445
Directions to property: Godwin to Doremus. South on Doremus
