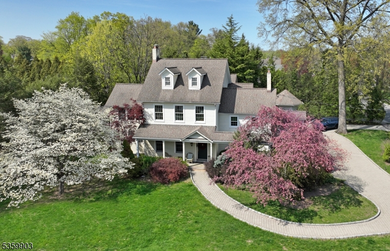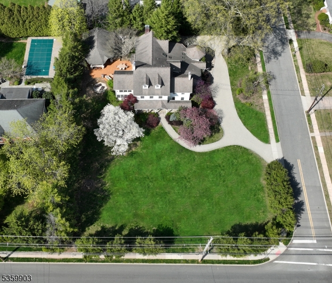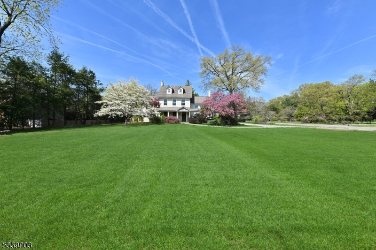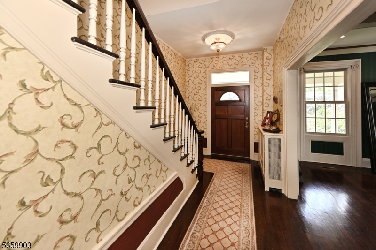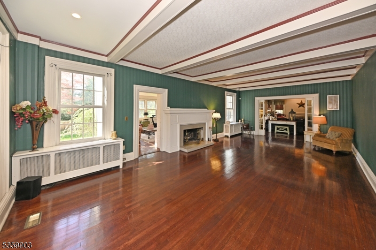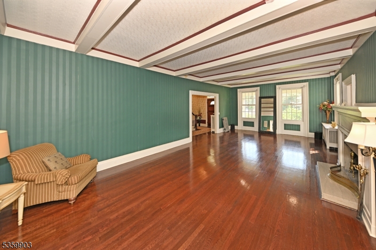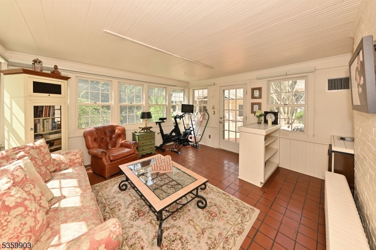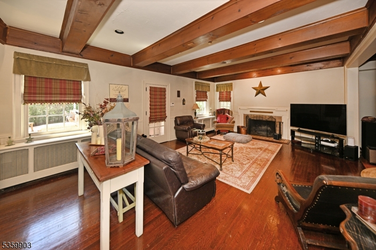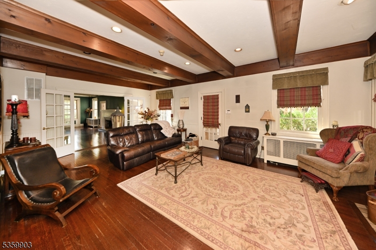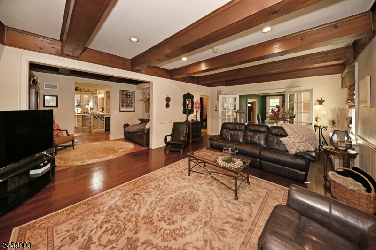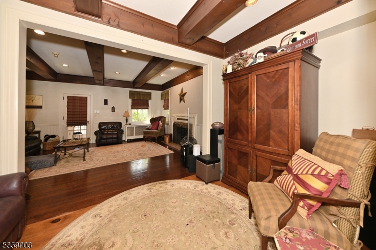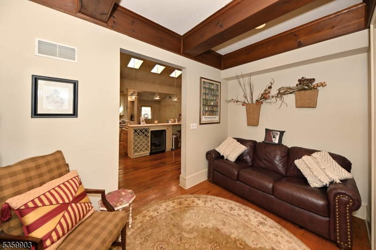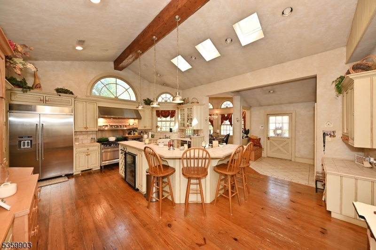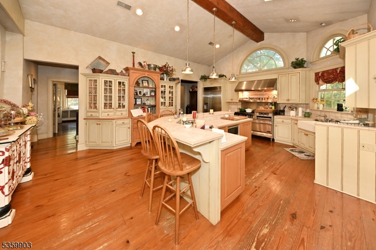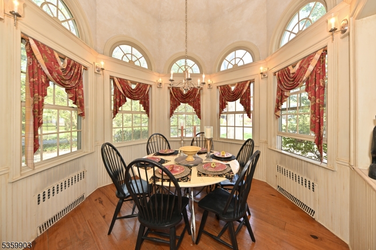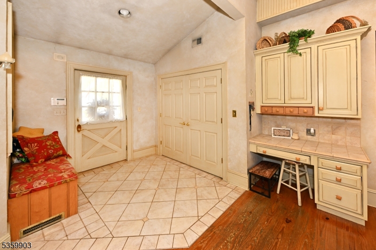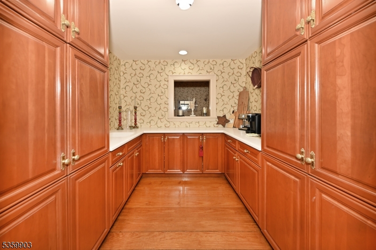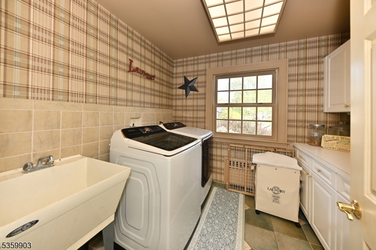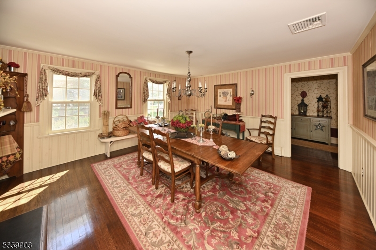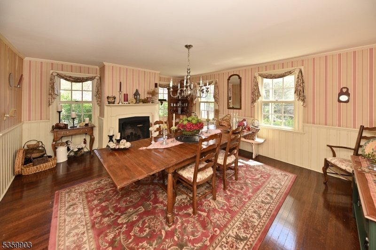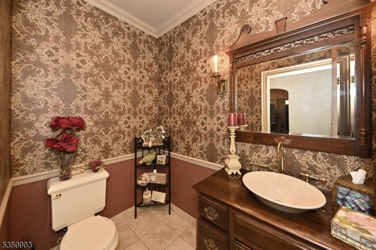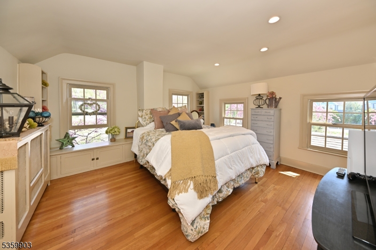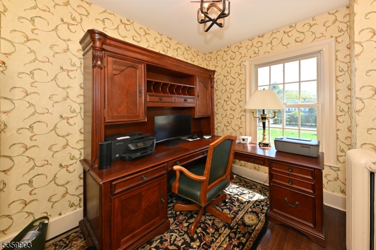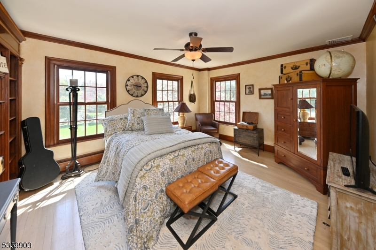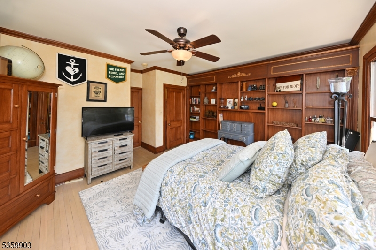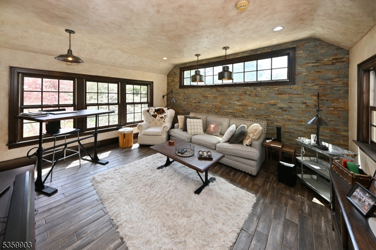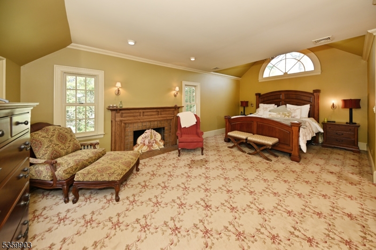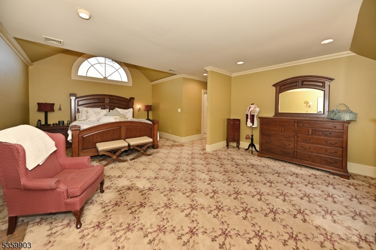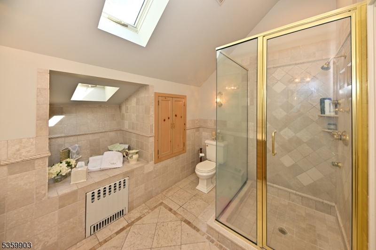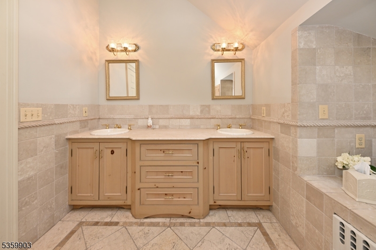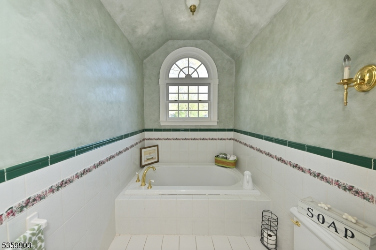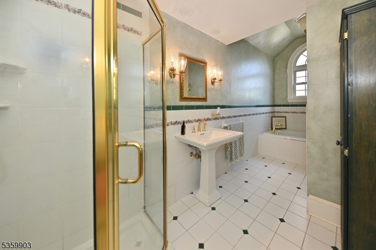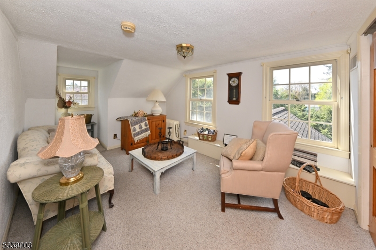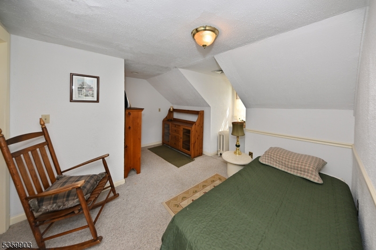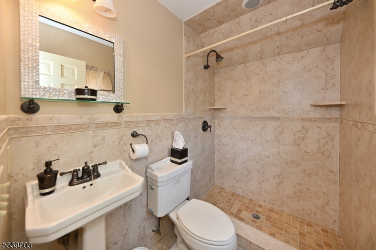777 E Ridgewood Ave | Ridgewood Village
This stunning center hall colonial over 5,500 square feet of living space located in the heart of the Somerville School district, a one-of-a-kind Ridgewood home. The home has been meticulously renovated by the current owners including the kitchen and primary suite addition. This home maintains the original charm but with a modern floorplan ideal for entertaining. Enter through the gracious center hall and move into the 32 foot long living room, 10' ceilings and large wood-burning fireplace that seamlessly connects to the modern family room, featuring a fireplace. The family room and the bright and inviting sunroom connect to the deck and gourmet outdoor kitchen. The first floor also features a gourmet kitchen with cathedral ceiling, lots of natural light, a private dining area, butler pantry and first floor laundry. The dining room dates back to the 1760?s with the original fireplace. The second floor features four large bedrooms, all with stunning views of the grounds. The primary suite includes high ceilings, two walk-in closets, a primary bathroom and 4th wood-burning fireplace. There is a private suite located on the third floor which with bedroom, sitting room and full bath. Ideal for guests, home-office or private retreat. The home sits on three-quarters of an acre with an expansive lawn, inviting outdoor space, two-car garage and private circular driveway off John Street. Close to all schools Somerville and RHS - 2 blocks) and NY Transportation. GSMLS 3964727
Directions to property: East Ridgewood Ave, Between North Van Dien Avenue and John Street
