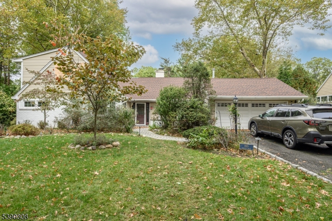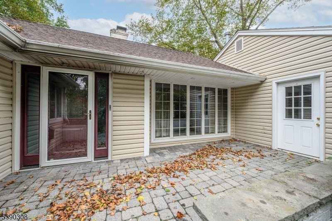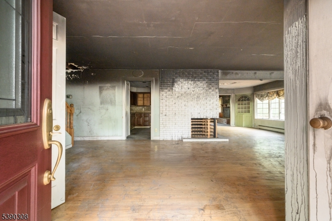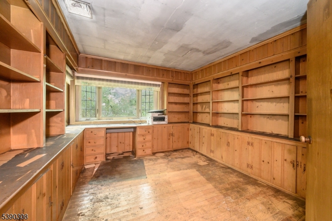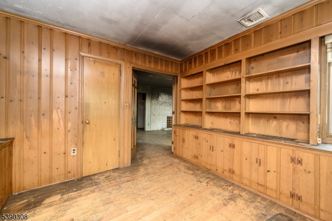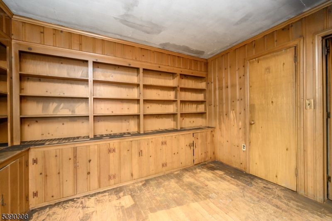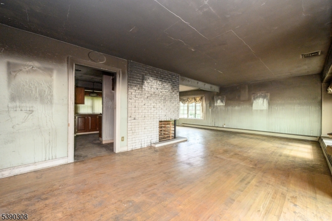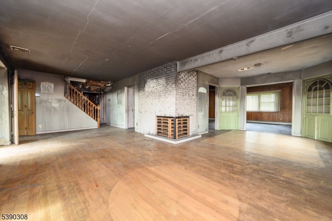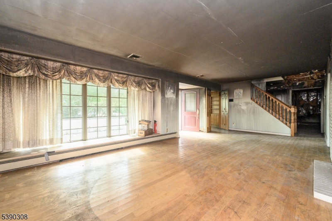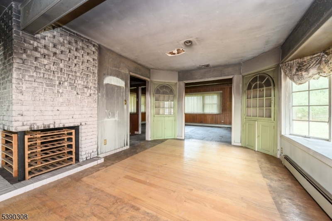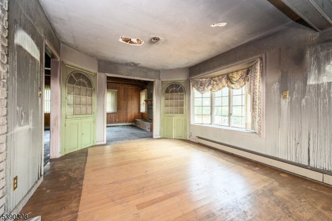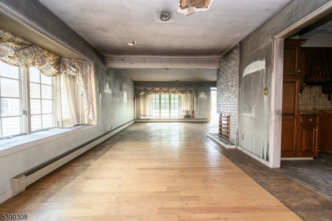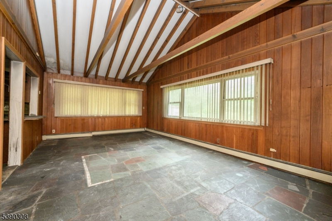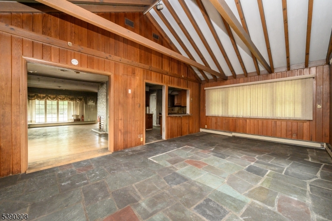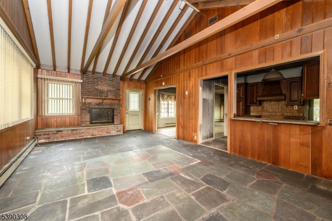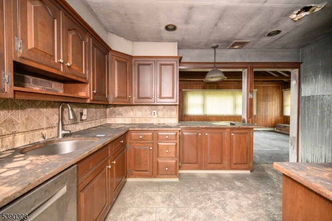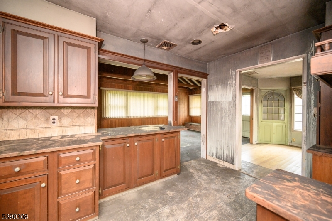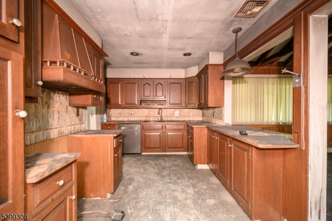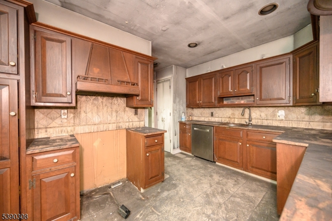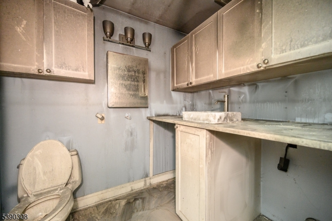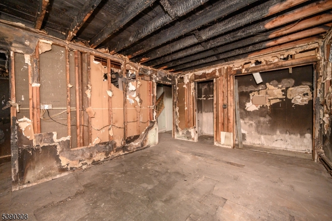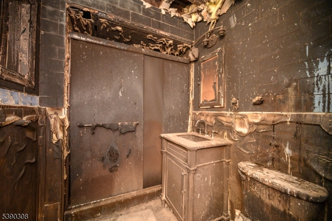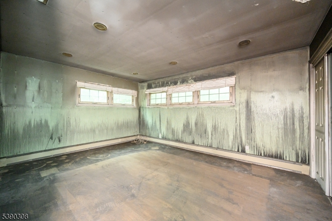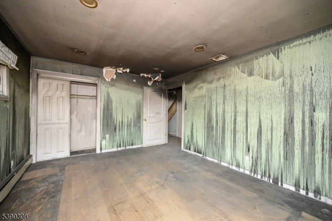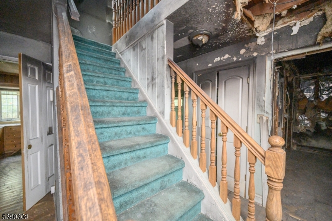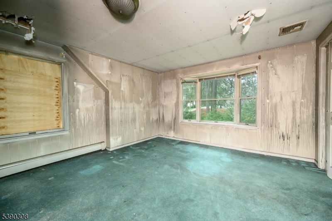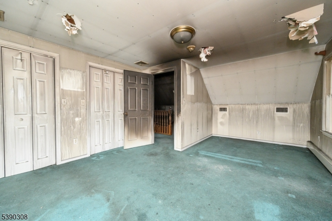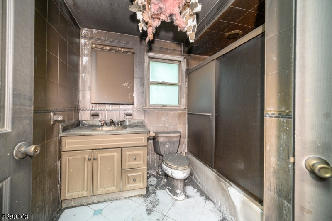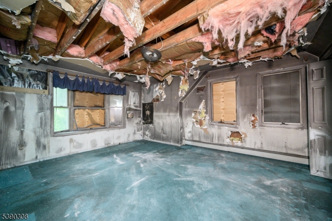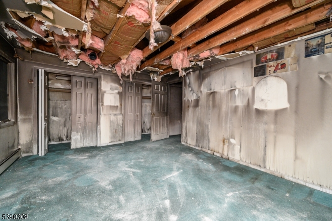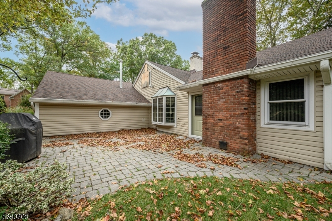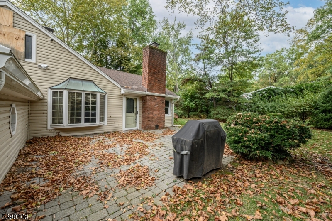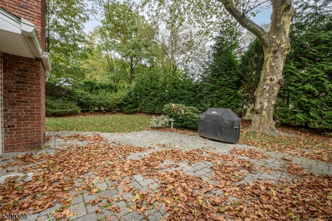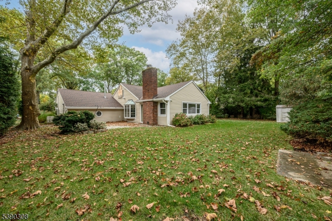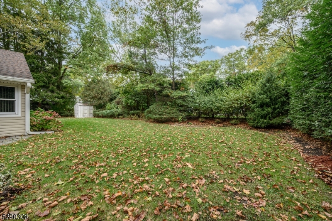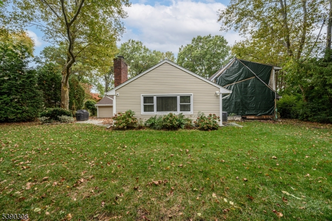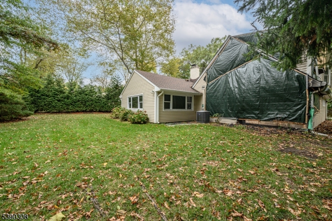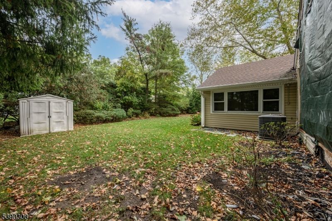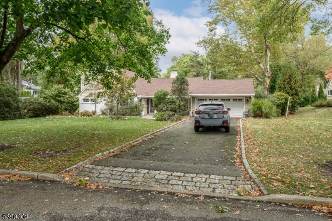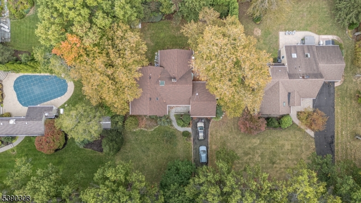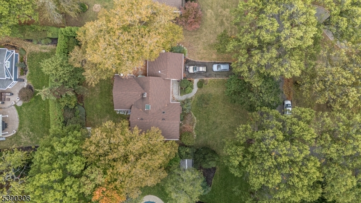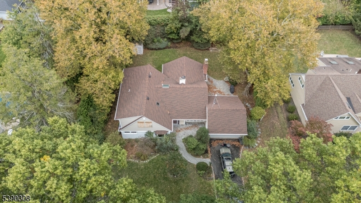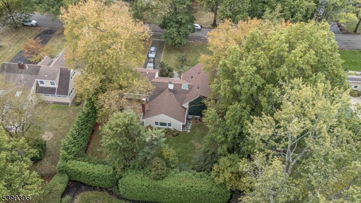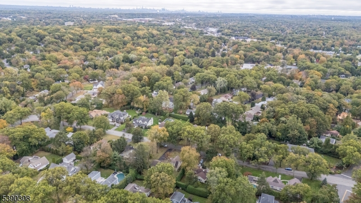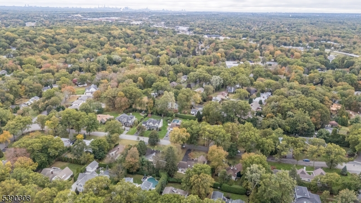865 Norgate Dr | Ridgewood Village
Opportunity is knocking! Sprawling 4 Bed 2.5 Bath Home with Master Suite and 1 Car Garage in highly desirable Ridgewood is bursting with possibilities, just in need of your personal touch. A spacious, accessible layout with generous room sizes and plenty of natural light all through, it could be the perfect forever home after your TLC and handiwork. The main level features a large living room with big bay window, along with a separate formal dining room with built-ins for seamless living and entertaining. Eat-in-kitchen offers ample cabinet storage and a passthrough window into the family room for easy conversation. Large family room features a soaring cathedral ceiling with exposed beams and cozy fireplace that is perfect for the season. Versatile home office with built-in shelving doubles as a bedroom. Down the hall, find the convenient 1/2 bath with laundry, along with 2 more generous bedrooms, inc the Master Suite. Master bedroom boasts its own full ensuite bath. Upstairs, find the 2nd full bath along with 2 more generously sized bedrooms. Peaceful outdoor area holds a patio, storage shed, and park-like backyard, with plenty of extra space to expand and play. 1 car garage, ample driveway parking, and a prime location, convenient to shopping, dining, and major roads for an easy commute. Bring your contractors, handymen, and creative vision, and make this your Home Sweet Home today! GSMLS 3993161
Directions to property: Van Emburgh Ave. to Eastgate Rd. to Norgate Dr.
