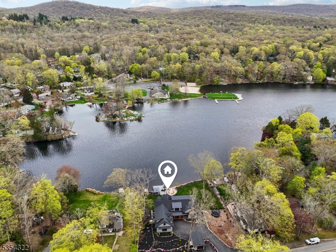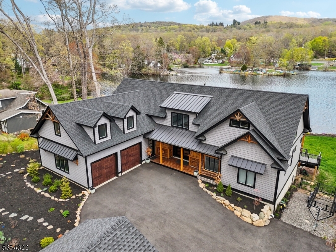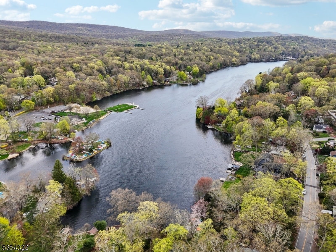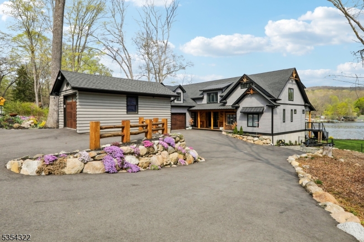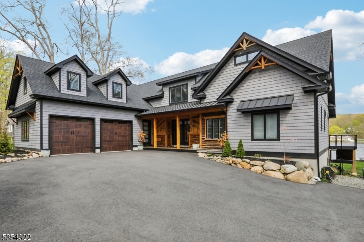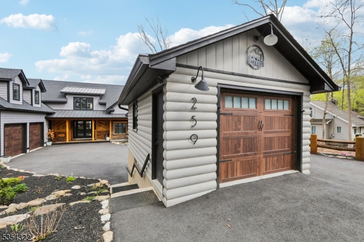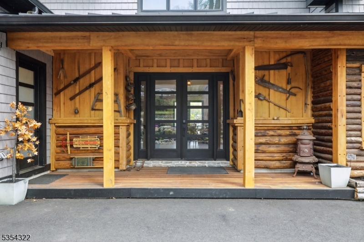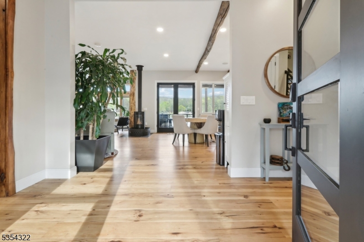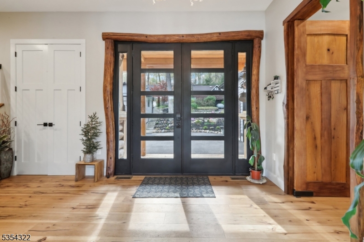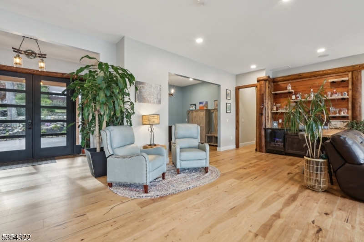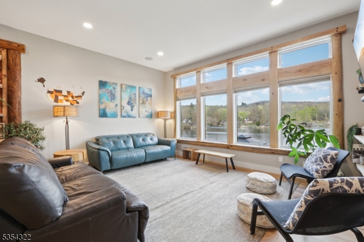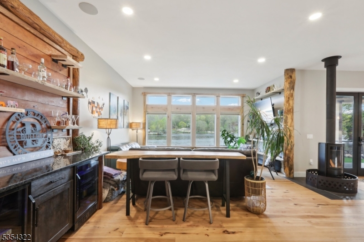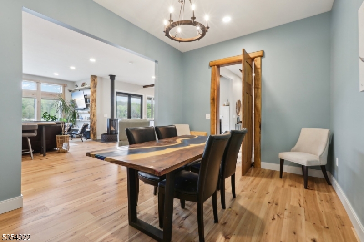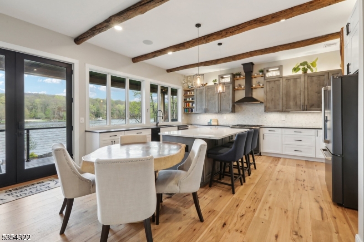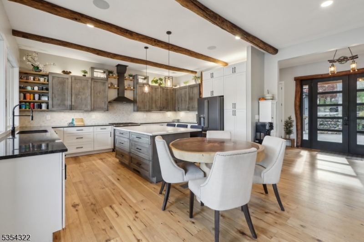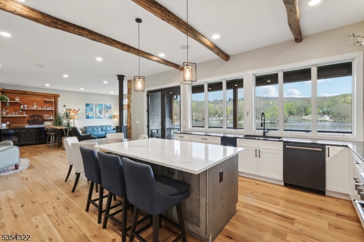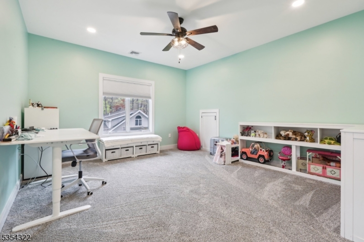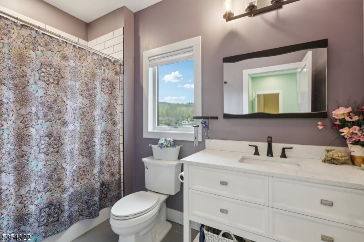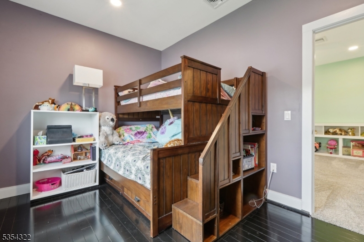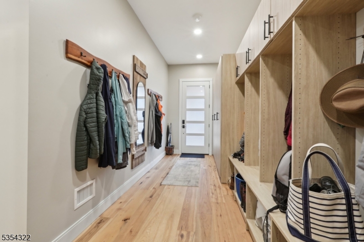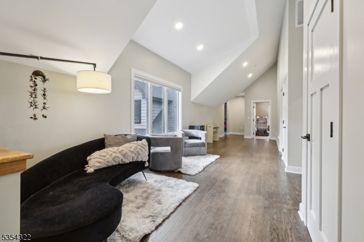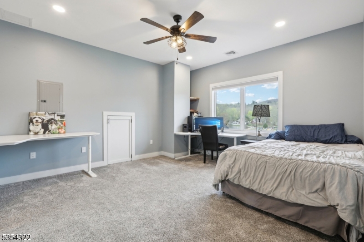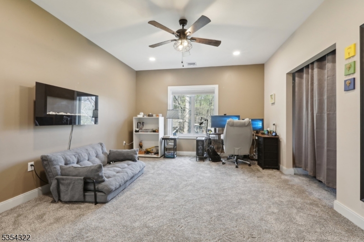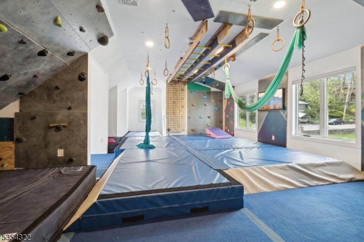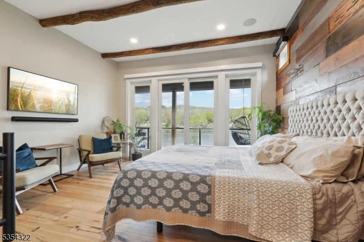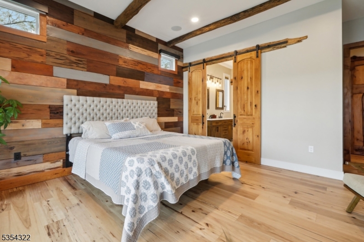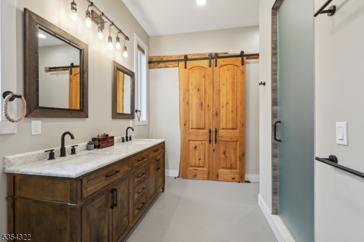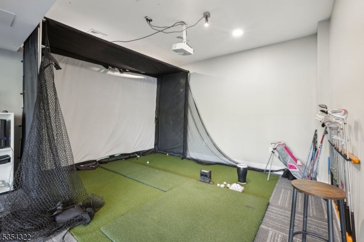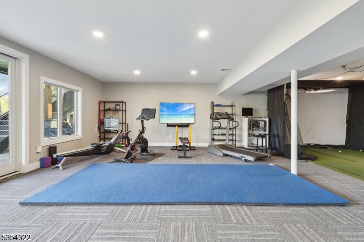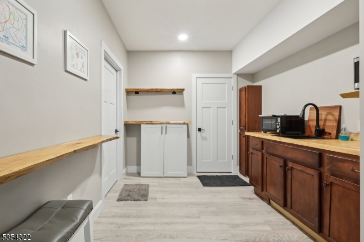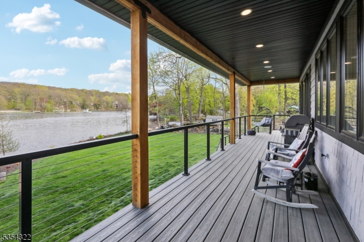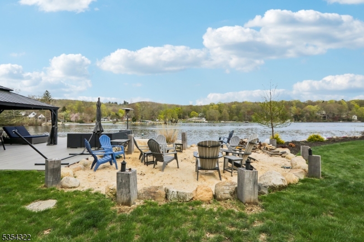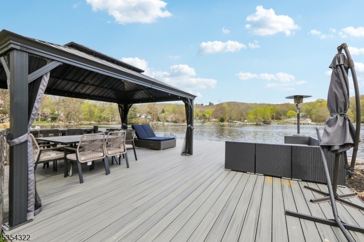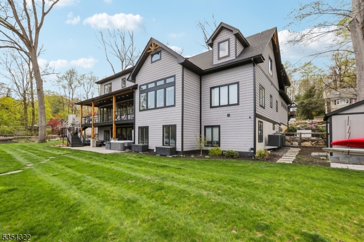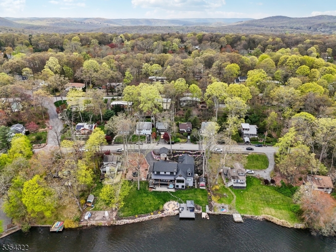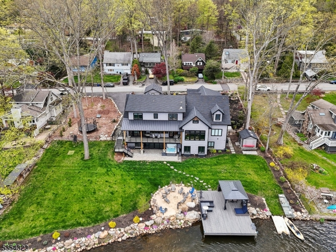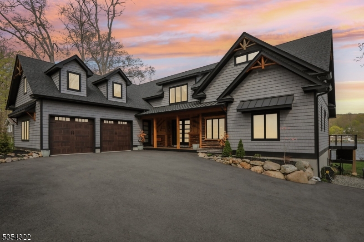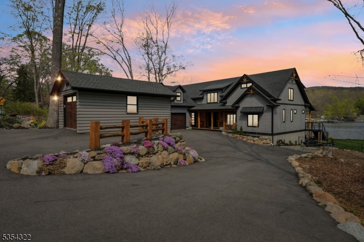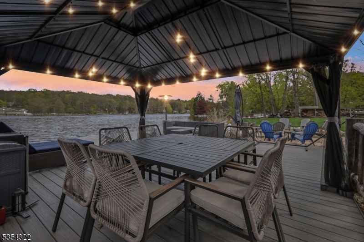259 Cupsaw Dr | Ringwood Boro
Welcome to your dream lakefront retreat, just 29 miles from New York City. Completely rebuilt, this stunning 5-bedroom, 5-bathroom home offers the perfect combination of luxury, comfort, and waterfront living. Set along the shores of beautiful Cupsaw Lake, you can enjoy breathtaking water views and a vibrant summer lifestyle.The home features two private bedroom suites, offering flexible use for privacy, work-from-home setups, or guest accommodations ? with a layout designed to meet a variety of lifestyle needs. The high-end kitchen is designed for both everyday living and entertaining, offering top-of-the-line finishes, premium appliances, and incredible views of the lake. Thoughtful upgrades include whole-house surround sound, hardwired ethernet throughout, and modern mechanical systems for efficiency and convenience. Spacious living areas, beautiful bathrooms, and exceptional craftsmanship make this home truly move-in ready. Step outside to your private lakeside escape, perfect for kayaking, swimming, fishing, and taking in the peaceful surroundings. Cupsaw Lake offers a welcoming community with summer events, clubhouse amenities, and endless opportunities for outdoor enjoyment.Whether you are commuting to Manhattan or working remotely, this home delivers the best of both worlds: a peaceful lakefront lifestyle with convenient access to the city. Start making memories at Cupsaw Lake and experience a lifestyle unlike any other. GSMLS 3959680
Directions to property: GWB to Route 4 to 208 North to 287 South - Exit 57 Ringwood/ Skyline Drive
