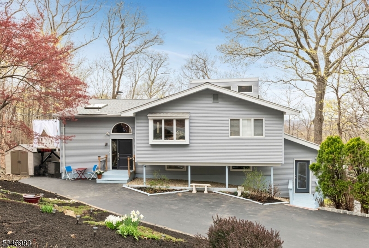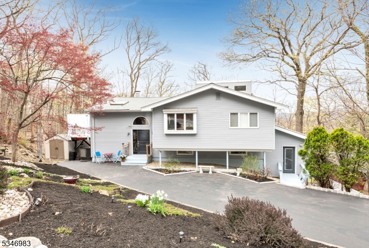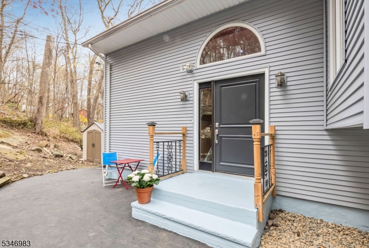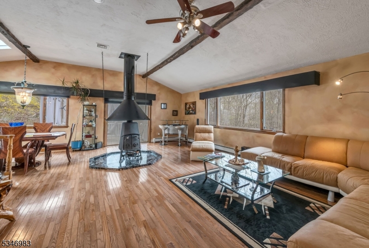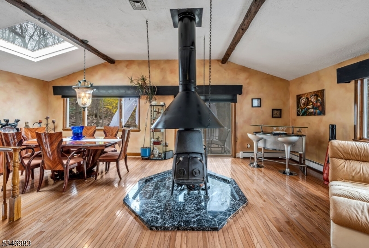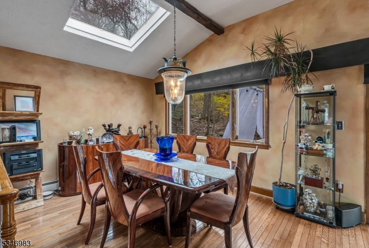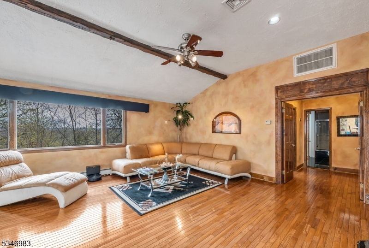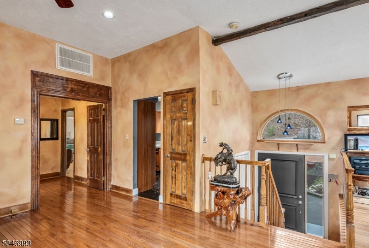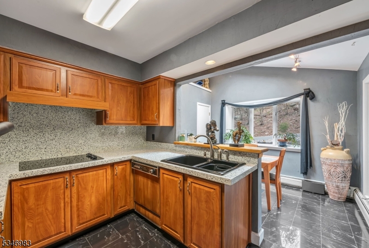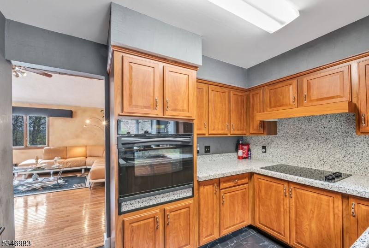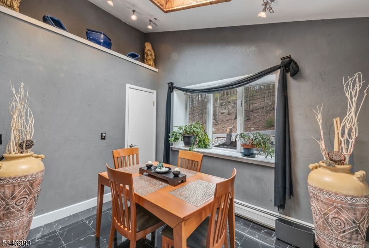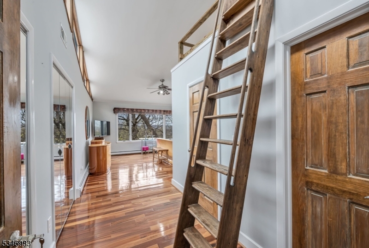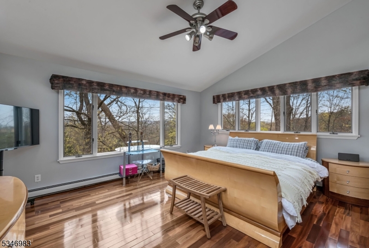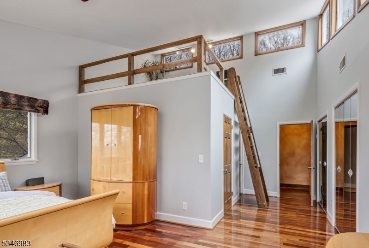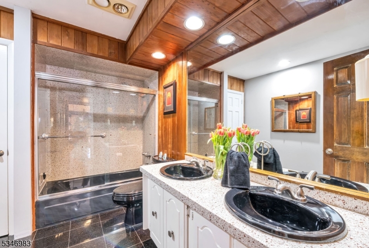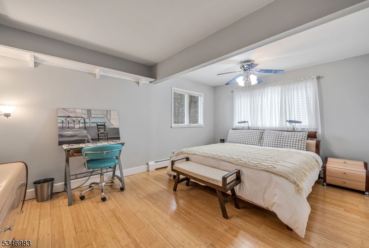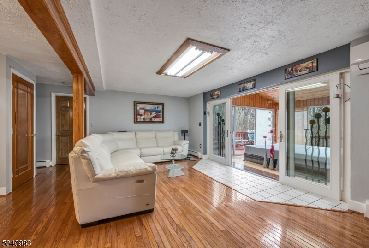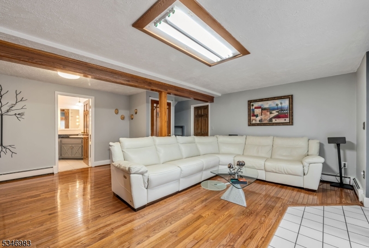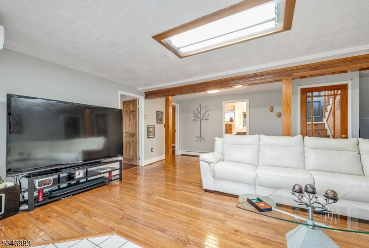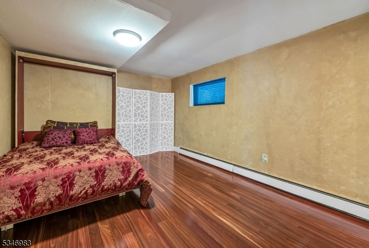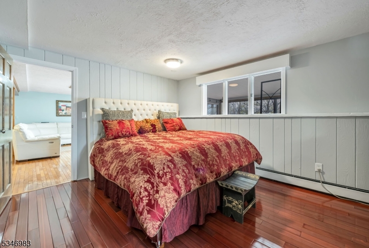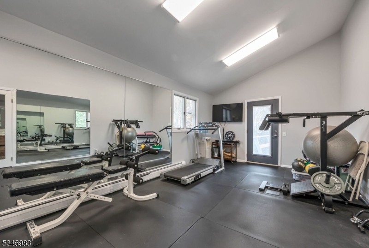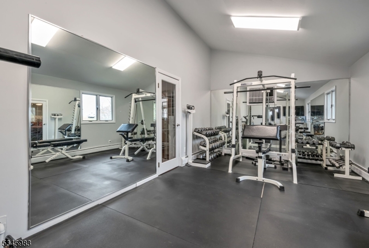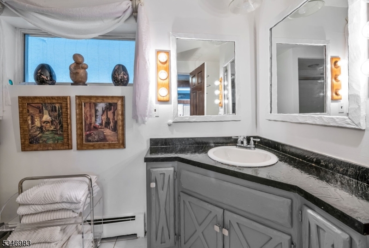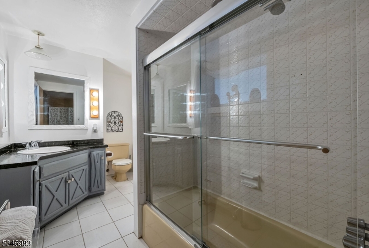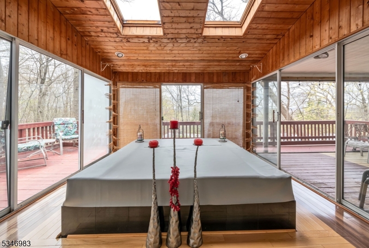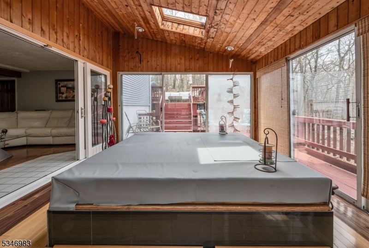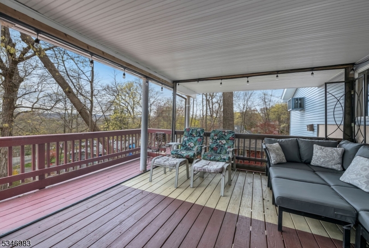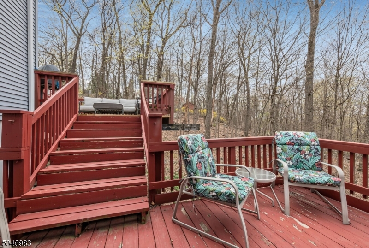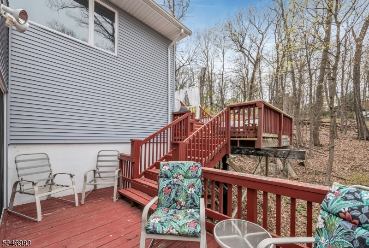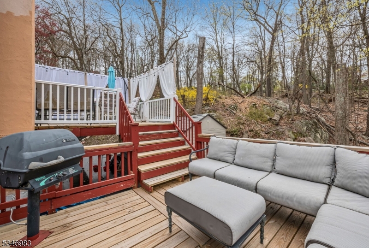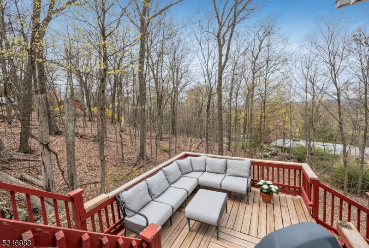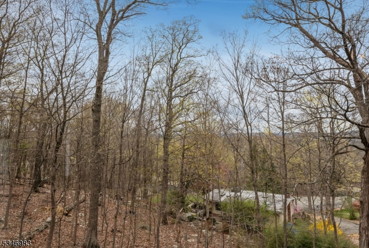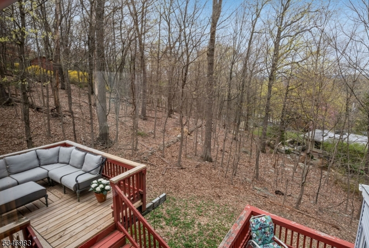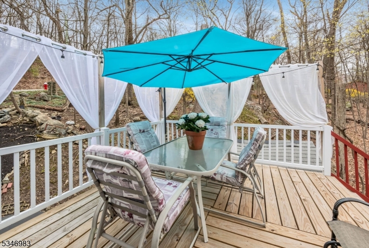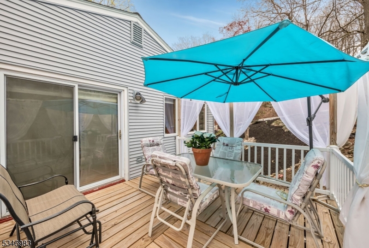128 Cupsaw Ave | Ringwood Boro
Welcome to lake living in beautiful Ringwood! This stunning 4 BR, 2BA home offers year-round serenity with breathtaking winter mountain views & lush summer privacy. Designed to embrace the natural surroundings, the home features expansive windows, multiple decks, a screened-in porch, and a sun-filled solarium w/a hot tub. Inside, the open floor plan and soaring cathedral ceilings create a bright and inviting space, perfect for cozying up by the fire while taking in the scenic views. Step onto the multi-level decks to sip your morning coffee and enjoy the peaceful surroundings. The spacious primary bedroom is a true retreat, boasting cathedral ceilings, custom hardwood floors, ample closet space including a large walk-in & a loft sitting area where you can unwind w/panoramic views. The lower level offers incredible versatility, featuring a generous family room, additional BRs w/ hrdwd flrs, a home gym w/ private entrance. Nestled in a prime location near the NJ Botanical Gardens, hiking trails, skiing, boating & shopping, this home offers the perfect blend of nature and convenience. Located in the desirable Erskine/Cupsaw Lake area with optional membership to either lake. GSMLS 3959780
Directions to property: Ringwood Ave to Skylands Rd to Cupsaw Ave

