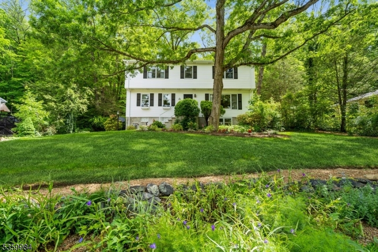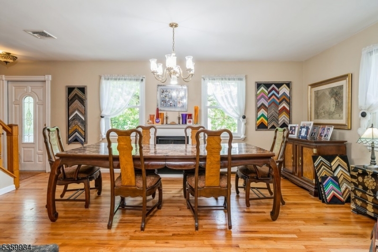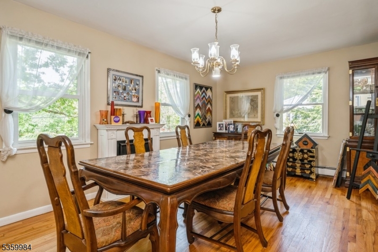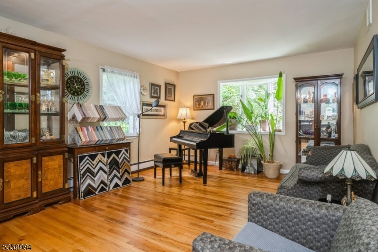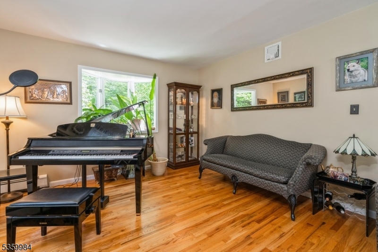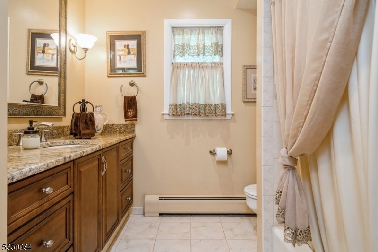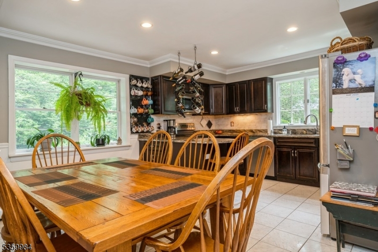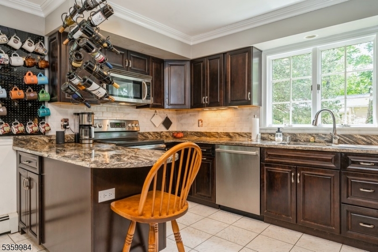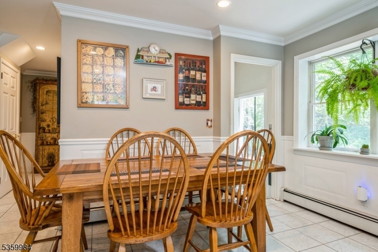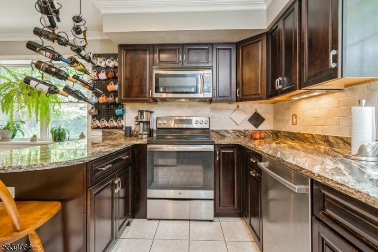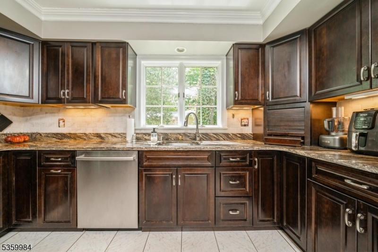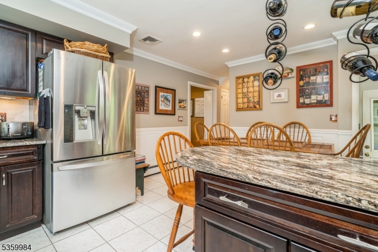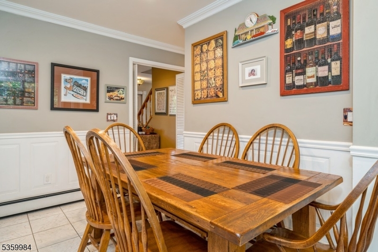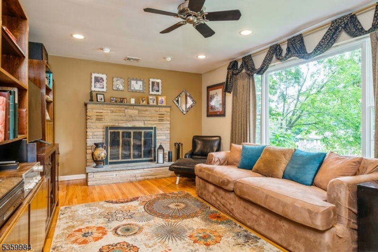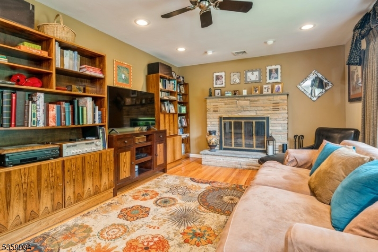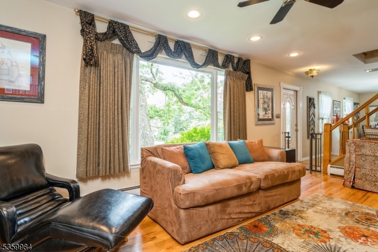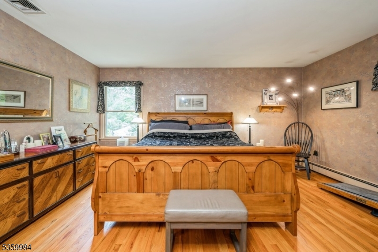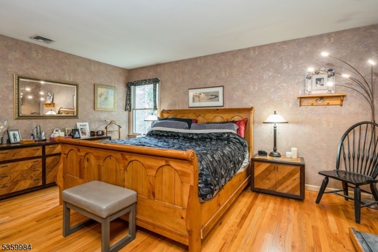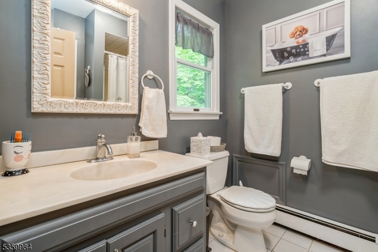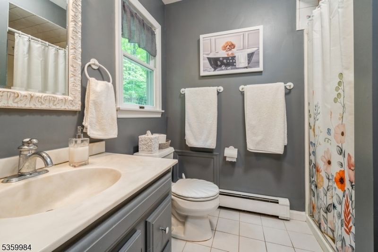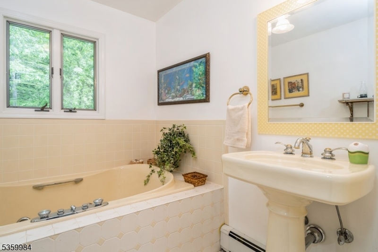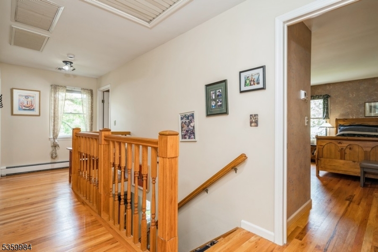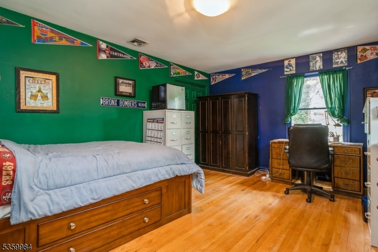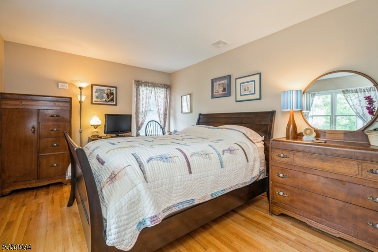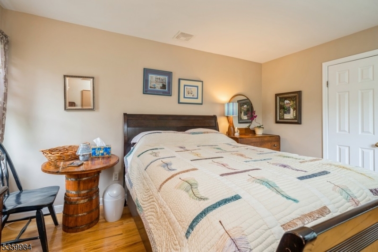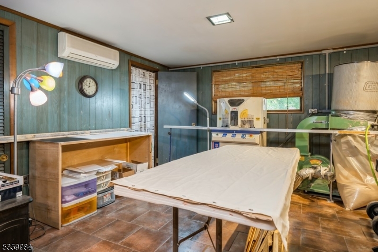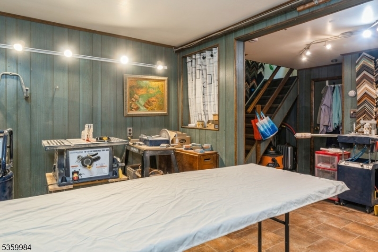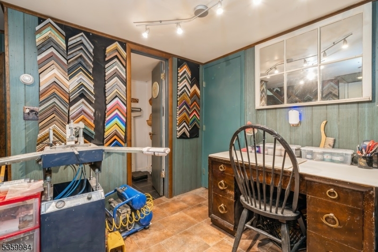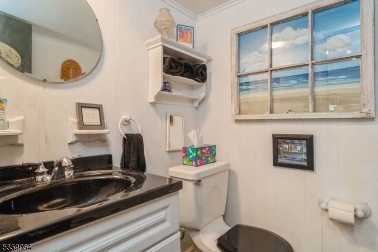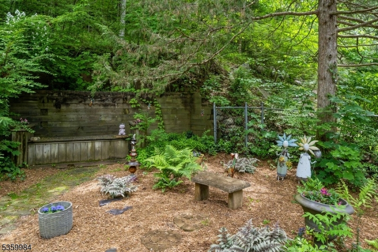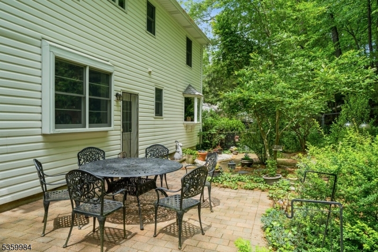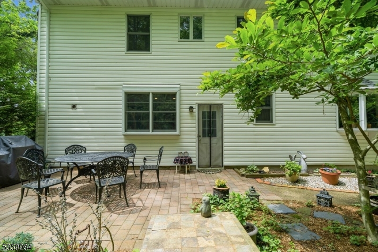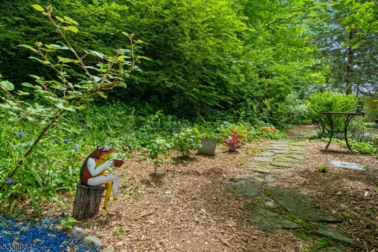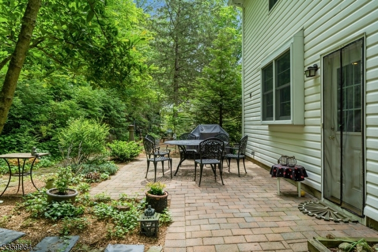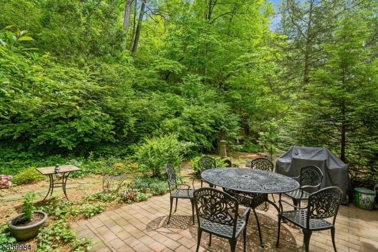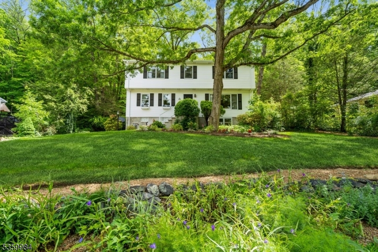73 Cedar Rd | Ringwood Boro
Nestled in the peaceful and picturesque neighborhood of Cupsaw Lake, this beautiful home offers the perfect blend of comfort, nature, and year-round enjoyment. Cupsaw Lake is a stunning 65-acre freshwater retreat in Ringwood, New Jersey, ideal for those who cherish all four seasons.Step outside from the kitchen into your private backyard oasis, featuring a paver patio and vibrant perennial garden,perfect setting to enjoy breakfast, lunch, or dinner in a tranquil, park-like atmosphere.Inside, the home showcases a modern, updated kitchen complete with stainless steel appliances, a pantry, and cabinet organizers. The main level offers an open and inviting layout with a spacious living and dining area with a cozy fireplace, an additional family/TV room with a wood burning fireplace, a full bathroom, and elegant hardwood and tile flooring throughout.Upstairs, you'll find three generously sized bedrooms, a full hall bath, and a primary suite with its own full bathroom ensuring space and comfort for everyone.The finished basement adds valuable flex space, perfect for a home office, gym, playroom, or creative studio.It includes heat, a half bath, and a walkout to an oversized garage that's ideal for large vehicles or recreational equipment. With two electric panels, the space offers flexibility for future customization.This home truly checks all the boxes style, space, flexibility, and a prime location in one of Ringwood's most desirable communities.Don't miss your chance to enjoy. GSMLS 3966124
Directions to property: Carletondale to Kendall to Cedar
