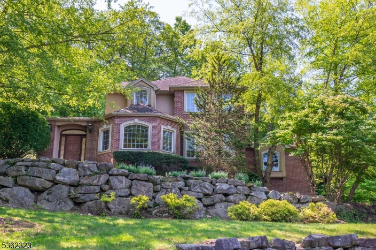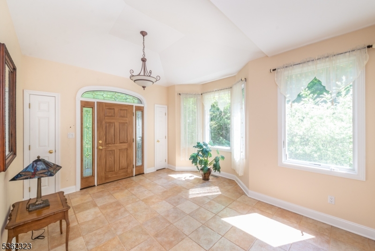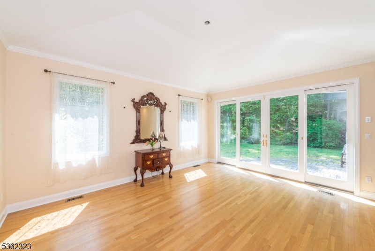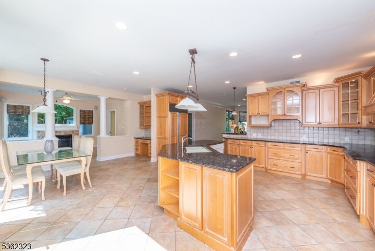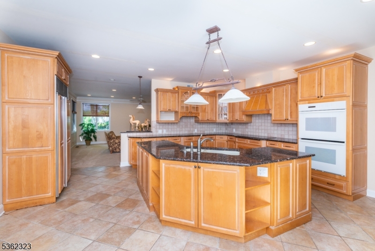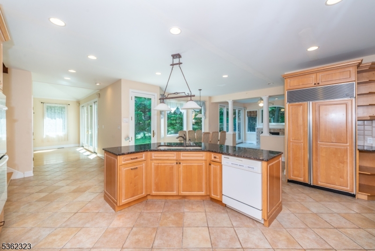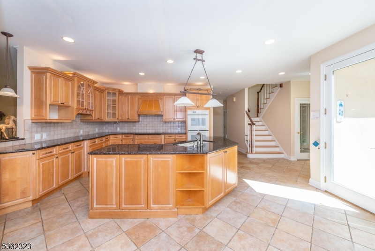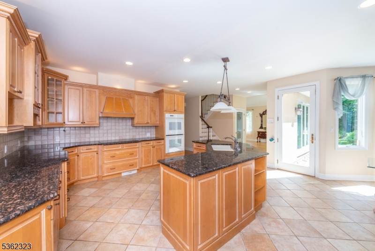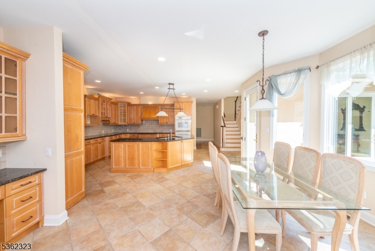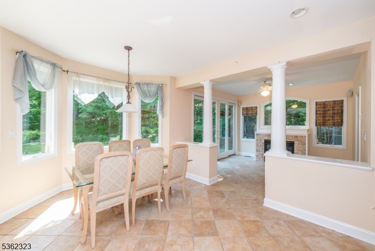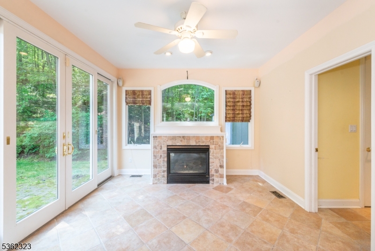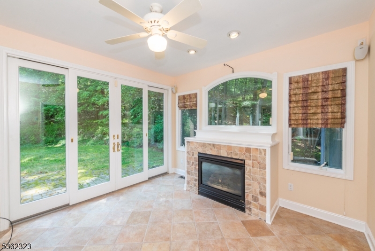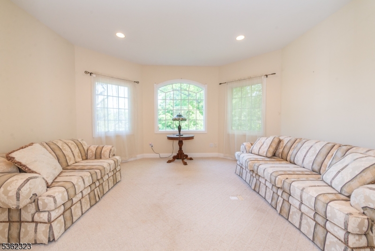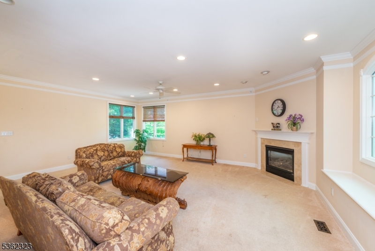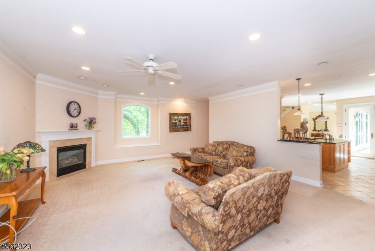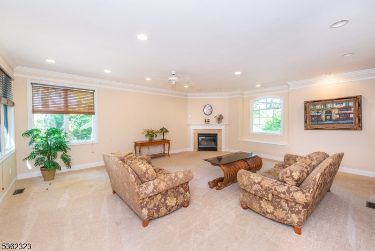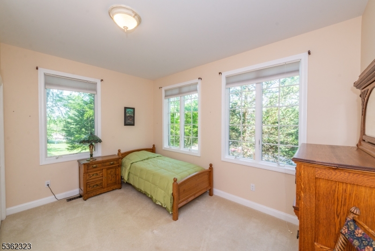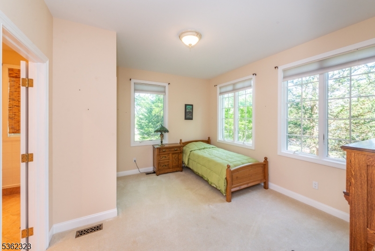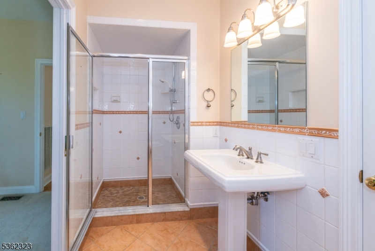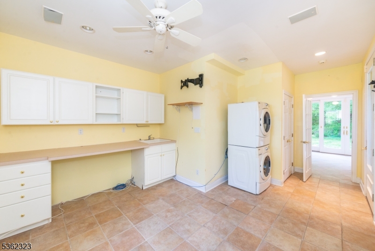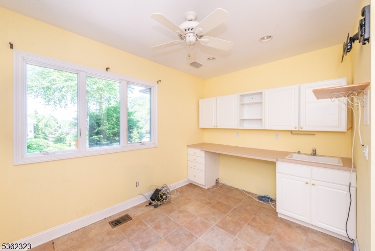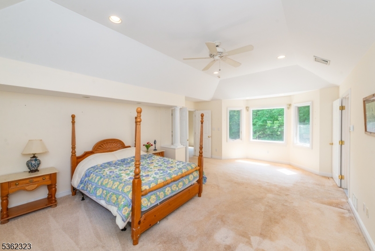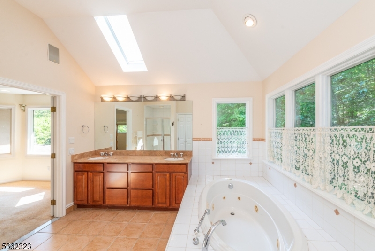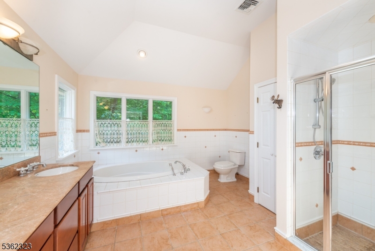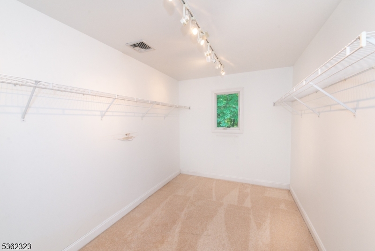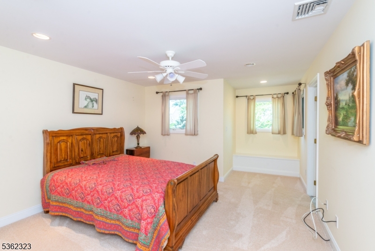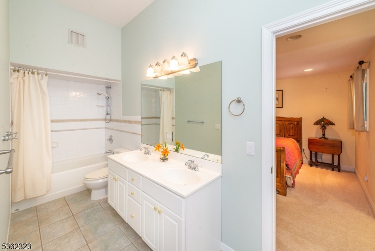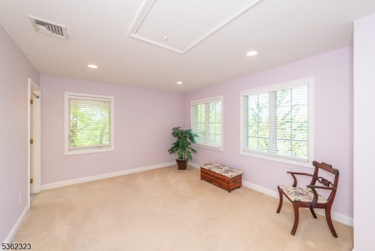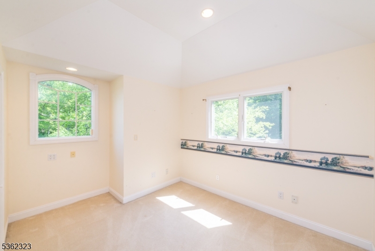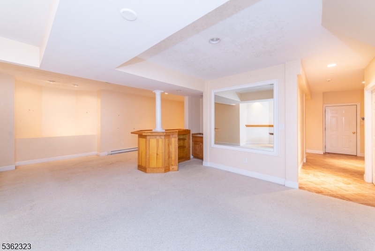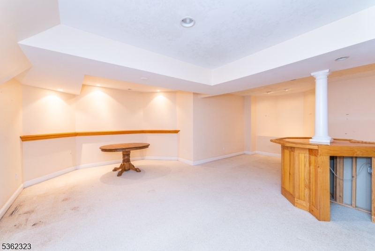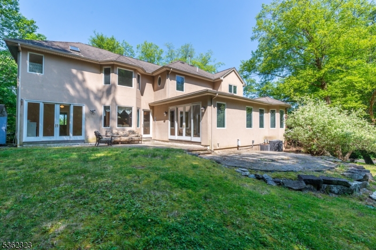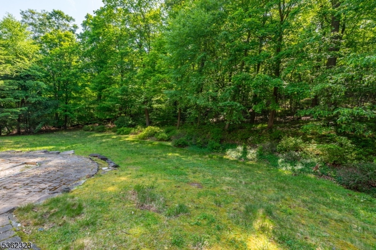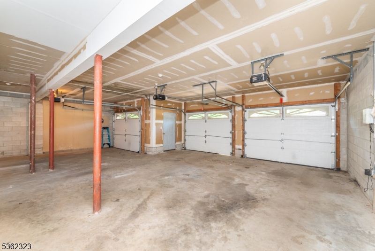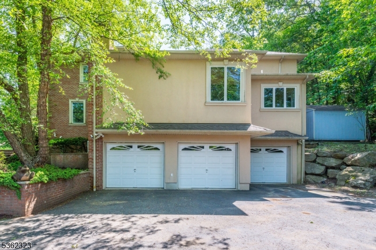6 Briscoe Chase | Ringwood Boro
Welcome to this custom Colonial entertainer's dream home! Located on a cul-de-sac in the sought-after Kensington Wood neighborhood and backing up to parkland, this home blends timeless elegance with modern convenience and privacy. The inviting foyer leads to an open floor plan, perfect for everyday living hosting guests. The large kitchen features granite countertops and a breakfast bar, opening to a light-filled dining area and family room with a gas fireplace and backyard views. The large living room offers even more relaxation space with a second gas fireplace. The first floor also features a large bedroom with its own en-suite bathroom, perfect for guests. Outside, a spacious patio is the perfect place to create an ideal space for al-fresco dining and entertaining. The upper level offers three generously sized bedrooms with connected bathrooms, including a large primary suite with an en-suite bathroom with a large skylight, soaking tub, stall shower and double-sink vanity. A finished basement with a wet bar, tons of storage throughout, a complete house generator and access to the 3-car garage complete the package. GSMLS 3967161
Directions to property: Skyline Dr to Cheshire Rd to Coventry Way to Briscoe Chase
