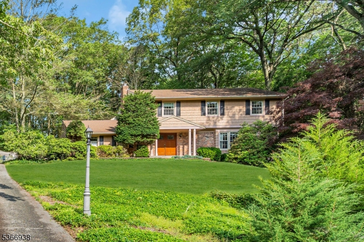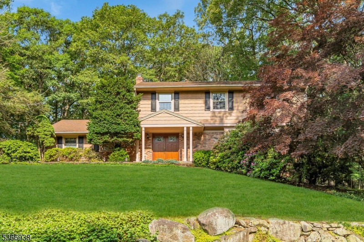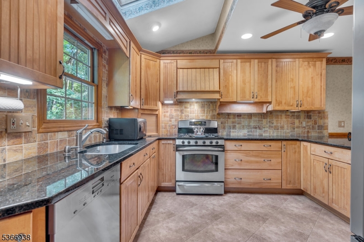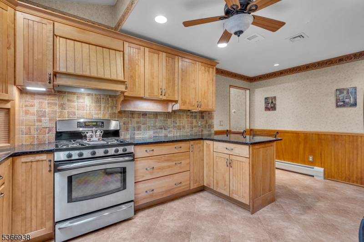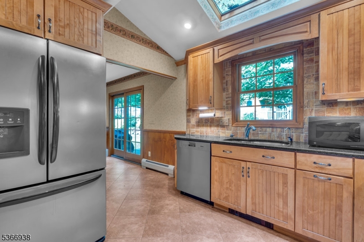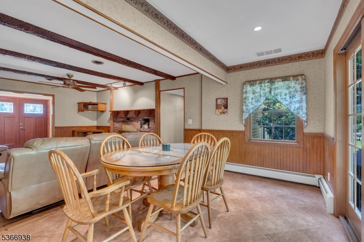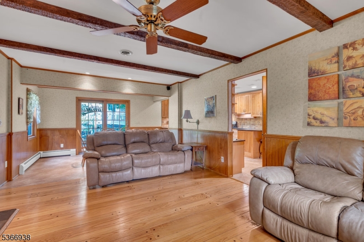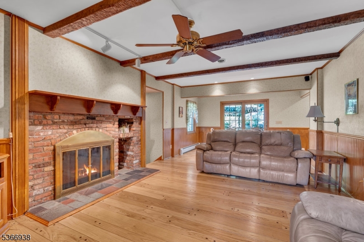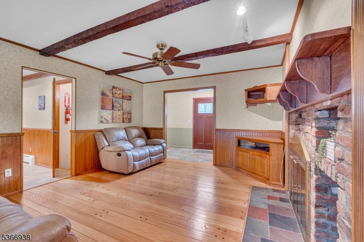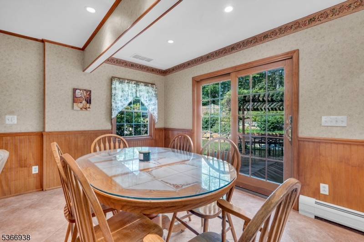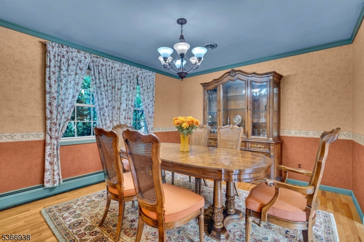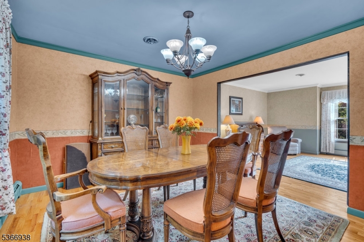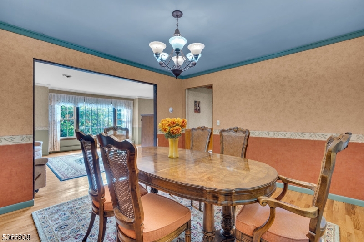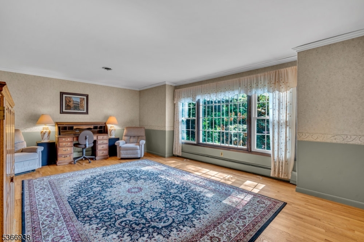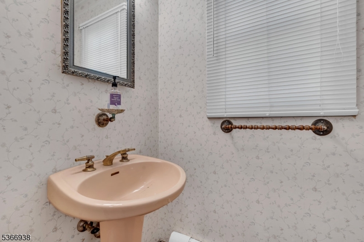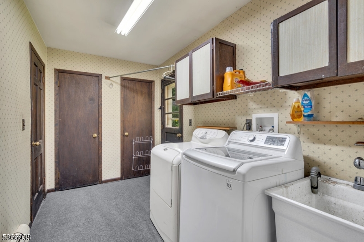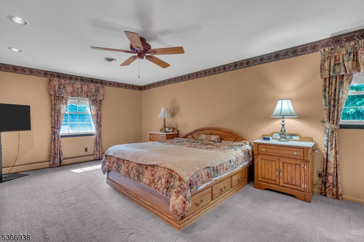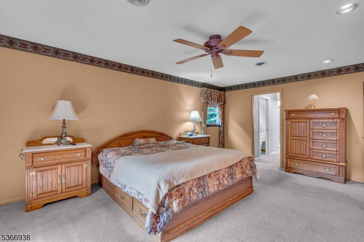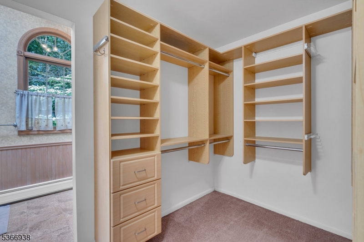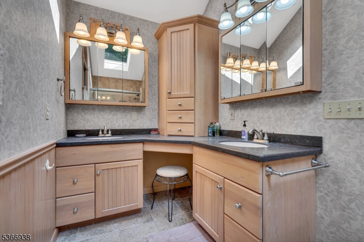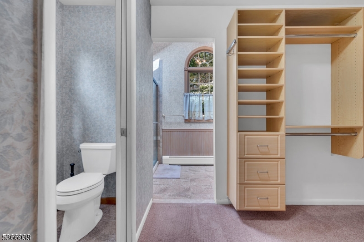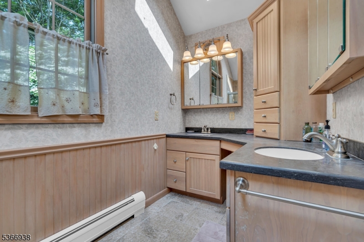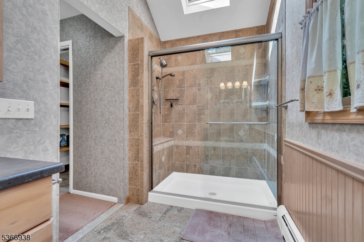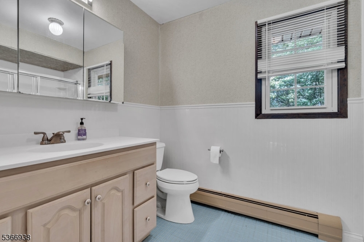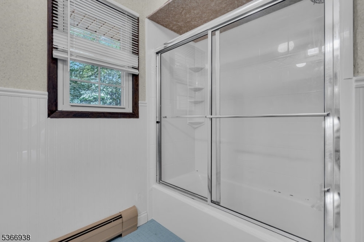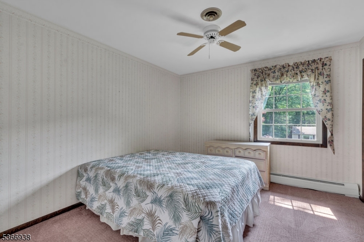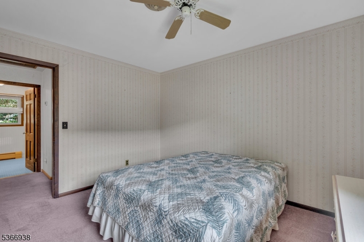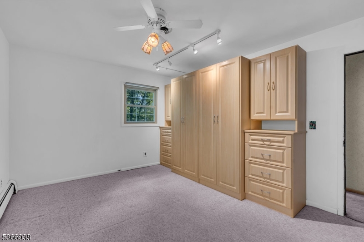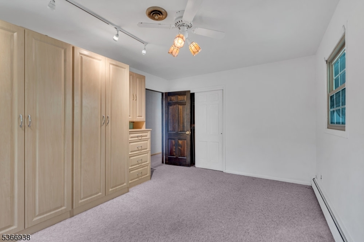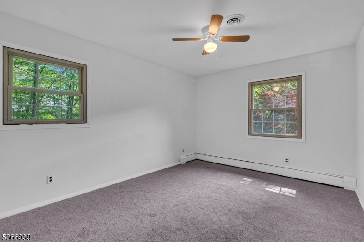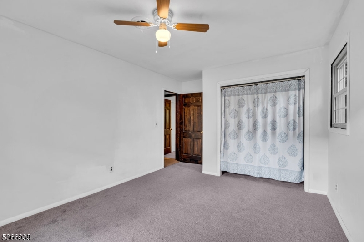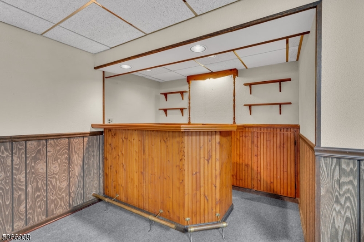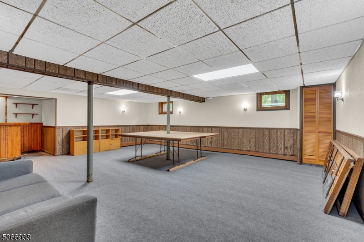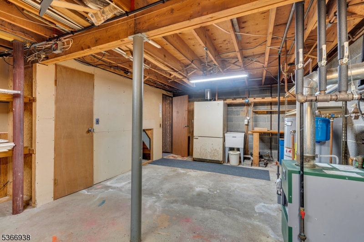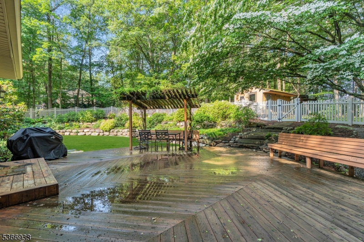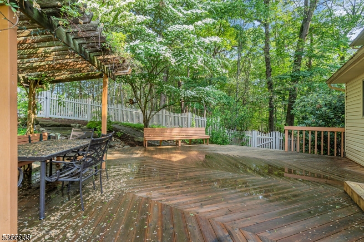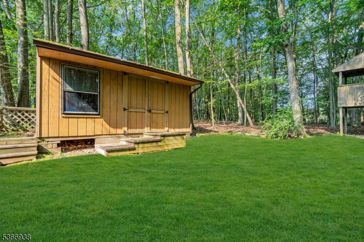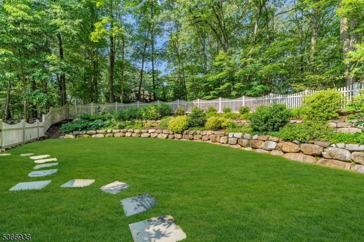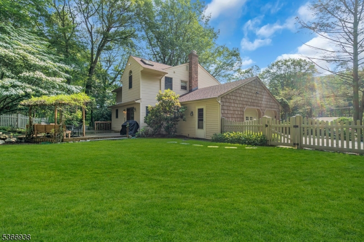87 Edward Dr | Ringwood Boro
Welcome to the perfect blend of comfort, space, and convenience in this beautifully maintained 4-bedroom, 2.5-bath colonial in one of Ringwood's most desirable neighborhoods the only neighborhood in town with public sewers! Step inside to find hardwood floors flowing throughout the main level, where a formal dining room, living room, and a cozy family room with a wood-burning fireplace offer plenty of room to relax or entertain. The updated kitchen features a breakfast bar, ample cabinetry, and even a garbage disposal for added ease. Upstairs you'll find generously sized bedrooms, including a spacious primary suite with ensuite bath and walk-in closet. Need even more space? Head downstairs to the finished basement complete with a full wet bar, workshop, and utility room perfect for movie nights, hobbies, or hosting game day. A two-car garage adds everyday convenience, and the large flat backyard on over an acre of property gives you space to roam, garden, or gather outdoors. This home runs on natural gas, has central air, and offers peace of mind with modern utilities a rare find in Ringwood. And let's talk location: Enjoy easy access to public transportation and a quick commute to NYC just 30 miles away. You're minutes from local restaurants, shopping, and coffee spots, yet surrounded by nature, with 4,400 acres of parkland at Ringwood State Park right nearby. Hiking, biking, fishing, and even botanical gardens are all at your fingertips. GSMLS 3971114
Directions to property: Skyline Drive to Edward #87 on left
