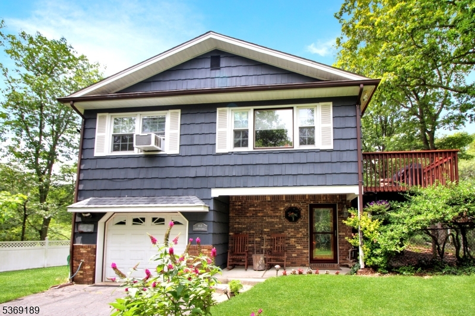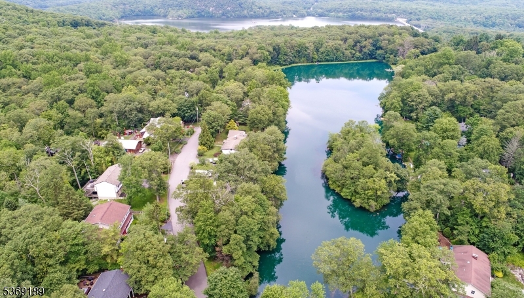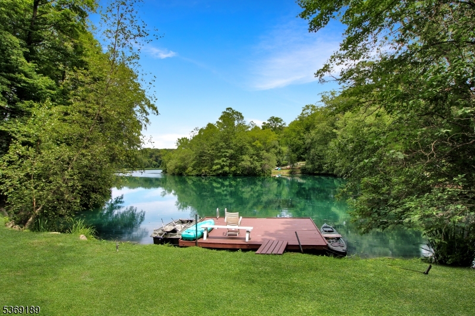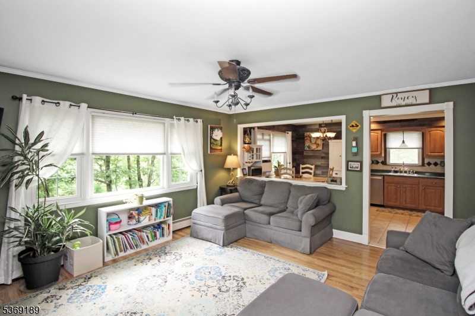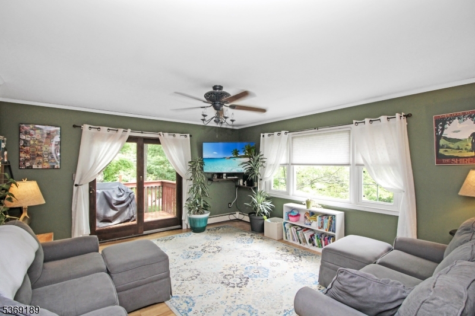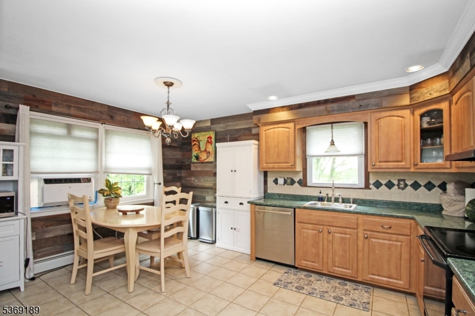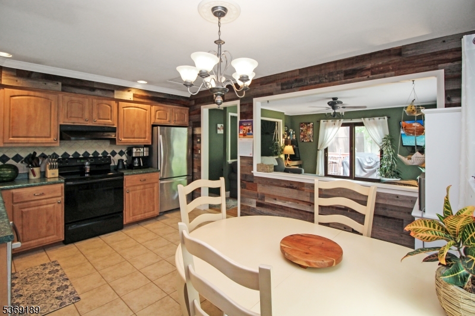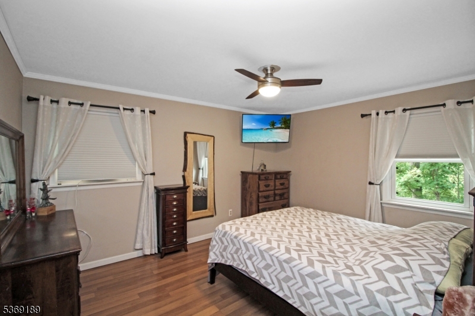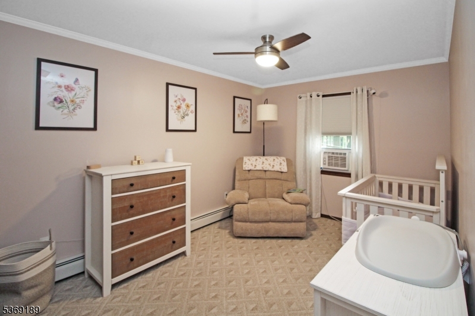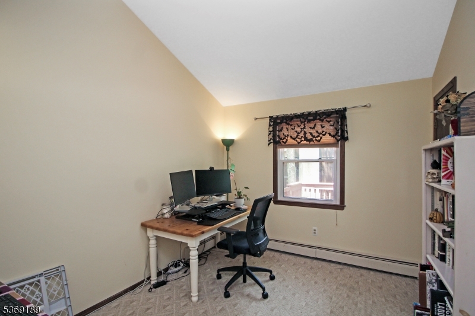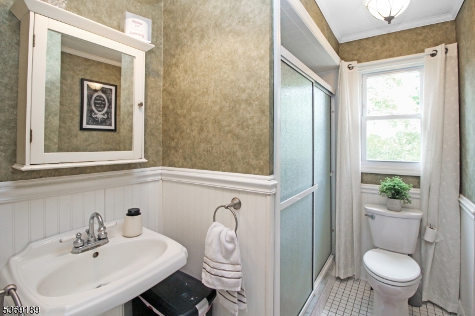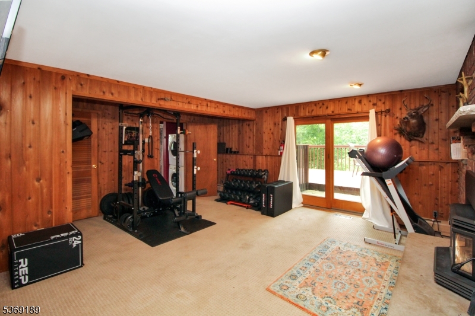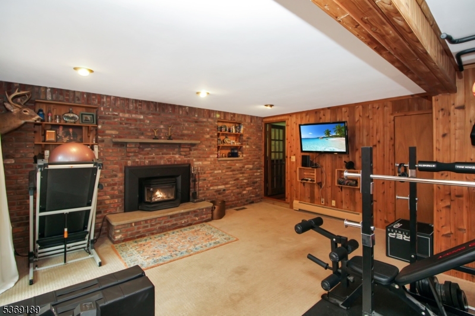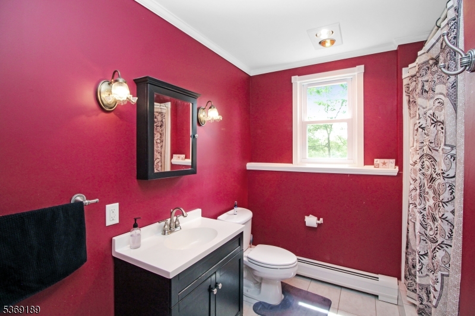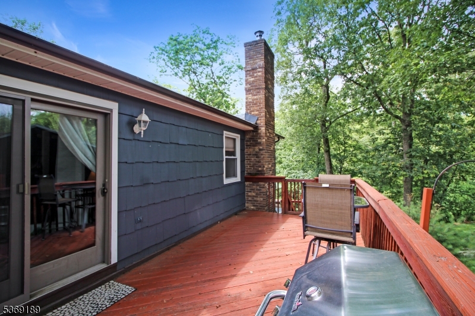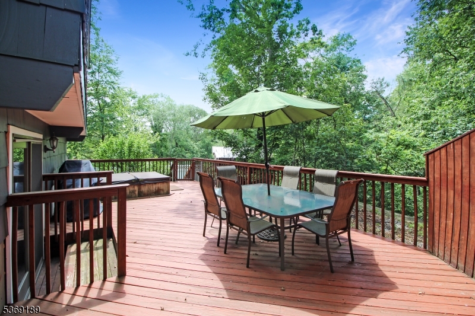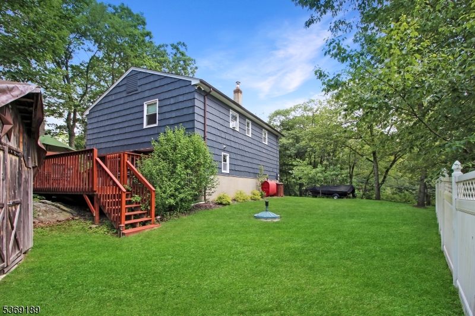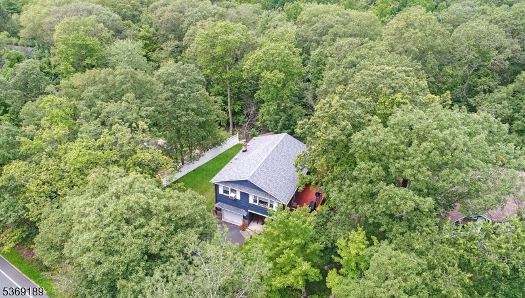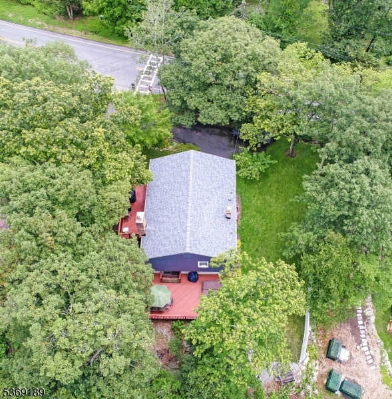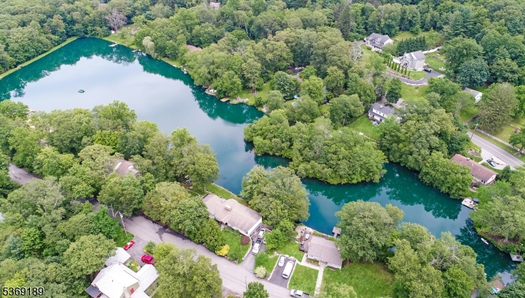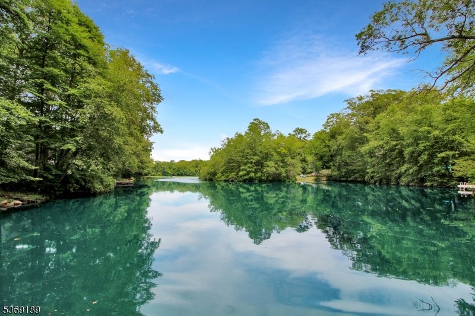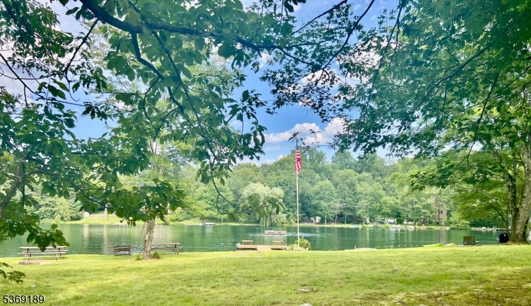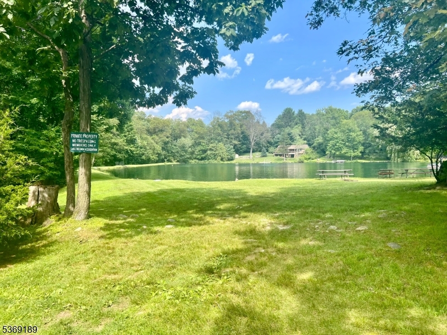553 Stonetown Rd | Ringwood Boro
Welcome to your new home in the scenic and tranquil Lake Riconda community! Nestled in a peaceful neighborhood with only 26 homes enjoying exclusive access to the private dock, sandy beach, picnic area, and nature trails, this beautifully maintained property offers the perfect balance of nature, comfort, and convenience. This move-in-ready home features an inviting layout. The spacious living room is filled with natural light and opens seamlessly through a sliding glass door to the expansive upper deck. Adjacent to the living room is the modern, well-appointed kitchen. Upstairs, you'll find 3 comfortable bedrooms and a full bathroom. The versatile third bedroom also functions as a home office and includes a large loft space. The finished lower level offers even more living space with a family room centered around a classic brick fireplace perfect for cooler evenings. Also on this level is a second full bath with laundry, a spacious entrance vestibule, and access to the garage which has been partially converted into a bonus room. The current owners also installed a new roof 3 years ago. Step outside to enjoy the generous lower deck area with a private hot tub, a serene spot to unwind while overlooking the level side and rear yard great for gardening, pets, or play. Whether you're enjoying a peaceful paddle on the lake, hosting on the deck, or exploring nearby nature trails, this home offers a lifestyle that's hard to match. GSMLS 3973137
Directions to property: Route 511 to Stonetown Rd, #553
