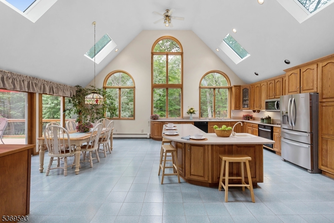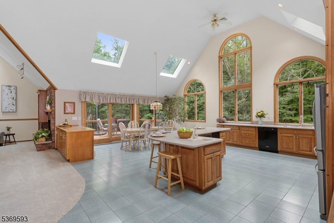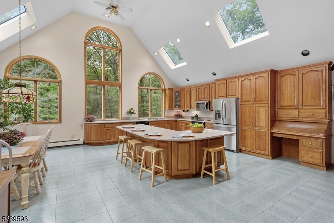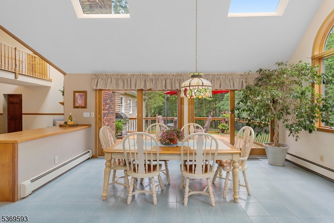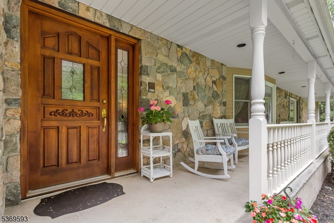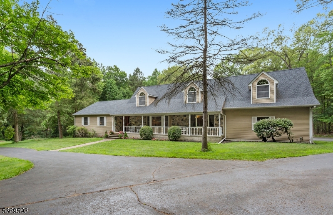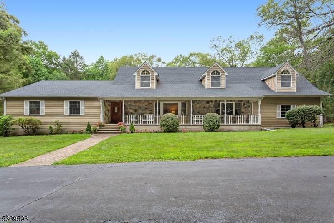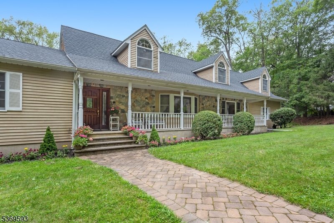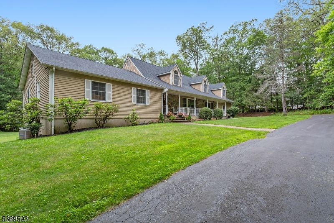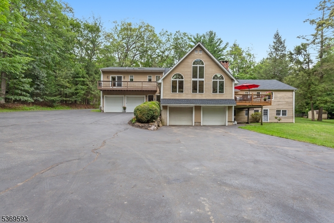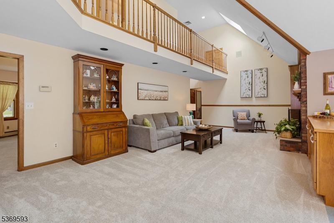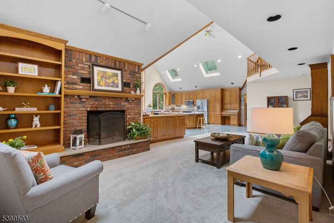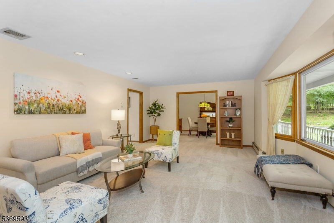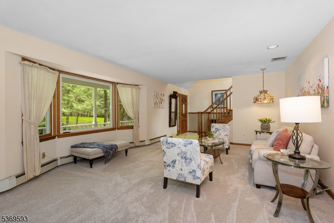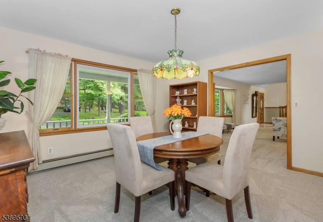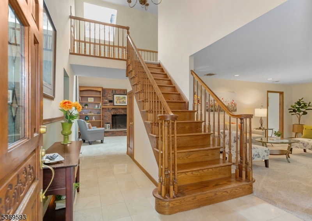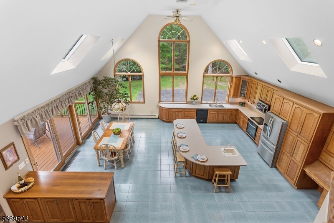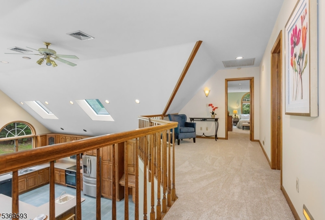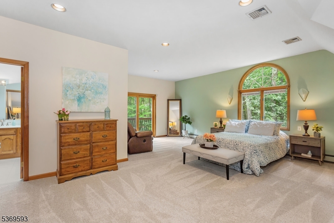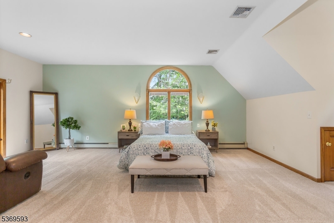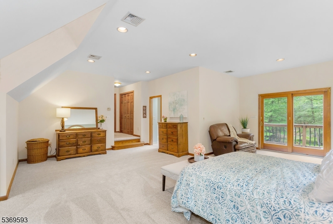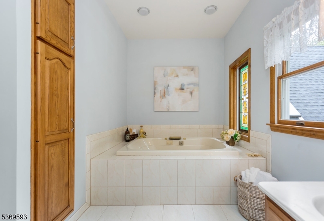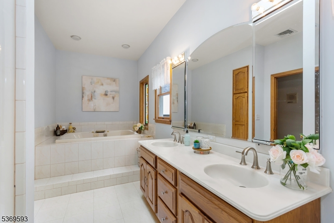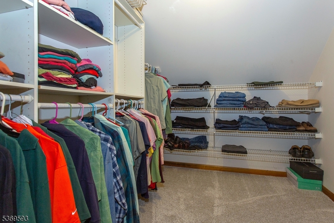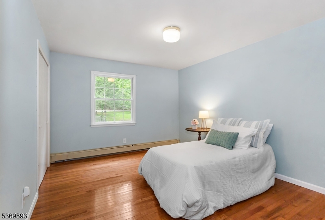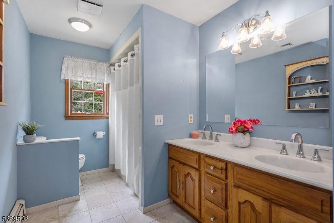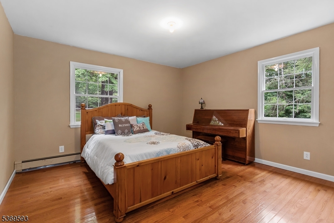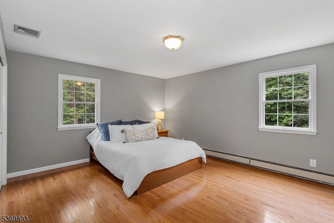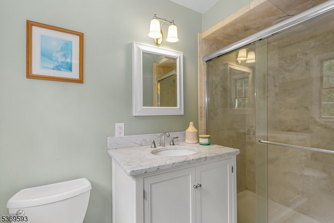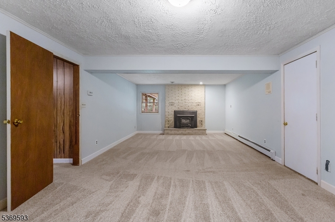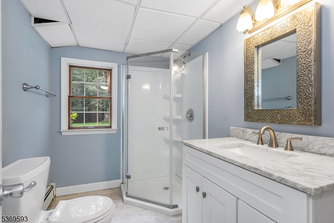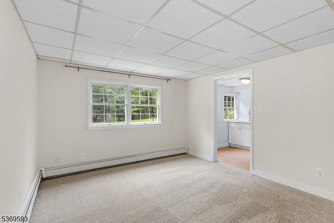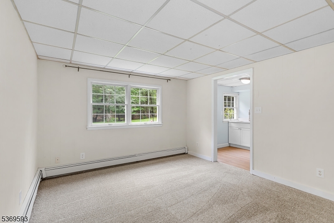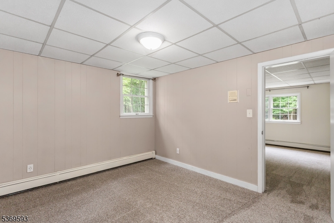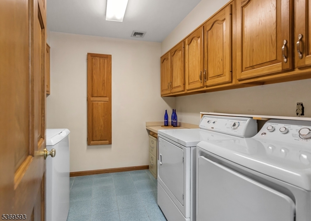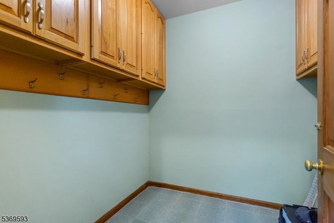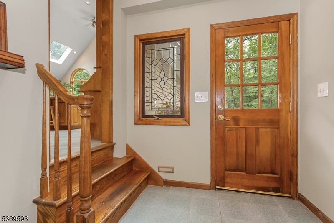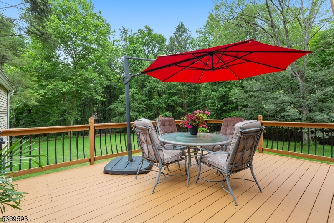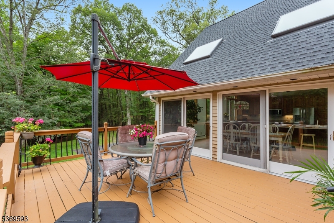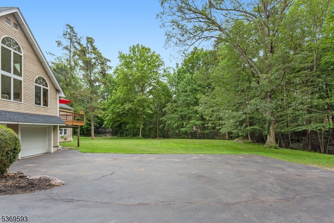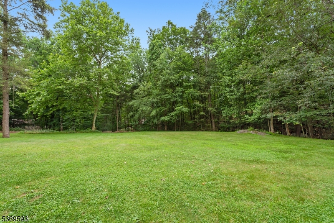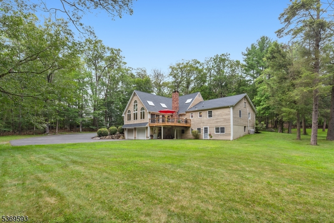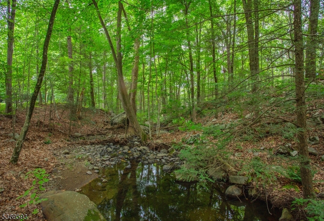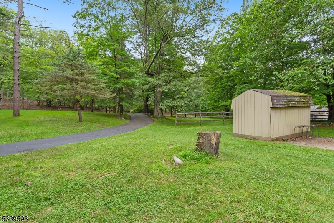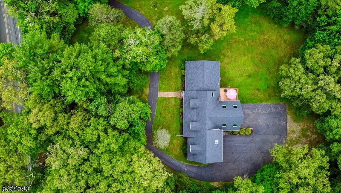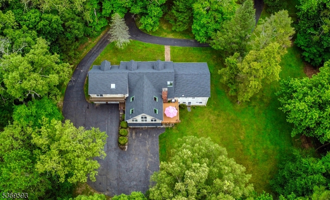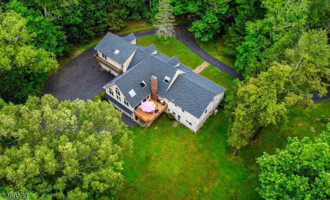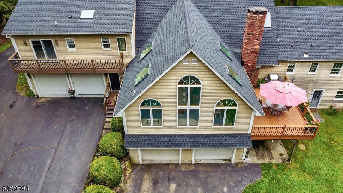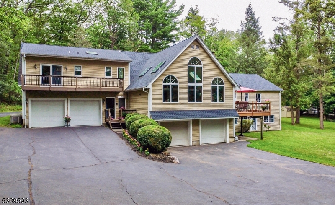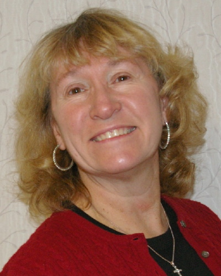103 Burnt Meadow Rd | Ringwood Boro
Welcome to a place where love, laughter, and legacy live. Tucked away on 2.67 acres of stunning, private land, this one-of-a-kind estate is more than a home it's a haven . It is backed up to a peaceful nature preserve, the setting offers serenity, privacy, and beauty .The kitchen will take your breath away with walls of glass, soaring ceilings, and sunlight pouring in from above. It's the kind of kitchen that makes you want to cook, gather, and stay awhile.With seven bedrooms, including two Primary suites, there's space for everyone to spread out or come together. The main primary suite is its own private retreat, complete with a peaceful sitting area and a spa-like bathroom featuring a whirlpool hot tub. It's your own personal kingdom a space to relax, reflect, and recharge.The in-law suite is a home within a home six spacious rooms, a full walkout, and the potential for its own garage. IThe home is ideal for extended guests as it gives everyone their own space while staying connected.Car lovers and creators will love the 4-car garage that fits six whether for a collection, a workshop, or both.This is a home built for gathering, for celebrating milestones, and for making memories. Whether you dream of holidays gathering or summer evenings on the front porch this is special.This isn't just a home it's your legacy. Let it be the beginning of something beautiful. GSMLS 3973699
Directions to property: Ringwood Ave to Westbrook Rd to Magee to Burnt Meadow Rd Ringwood ..Must enter from Ringwood side of
