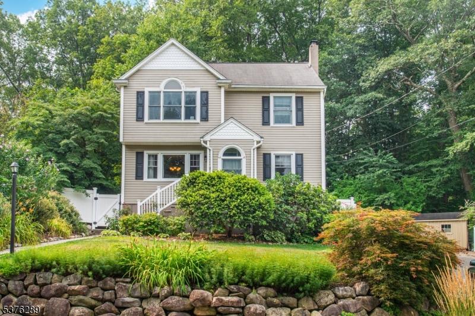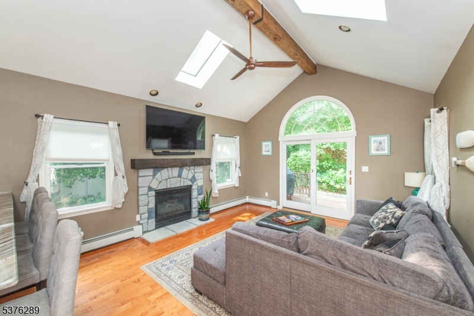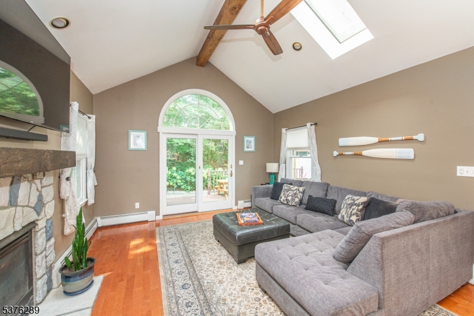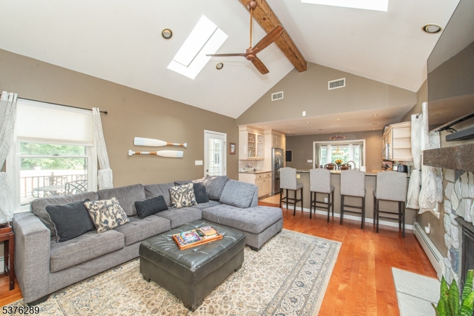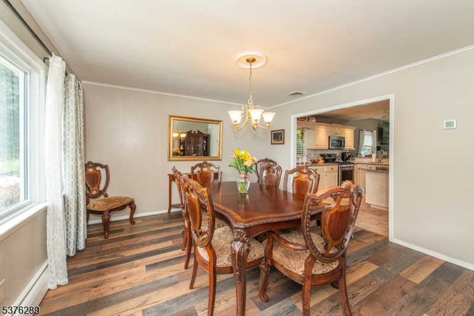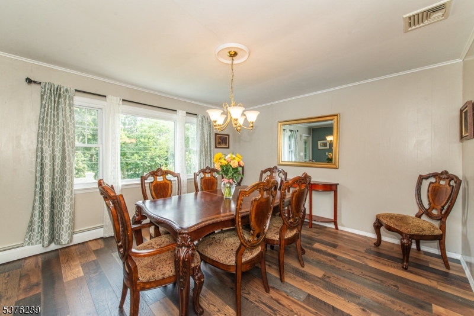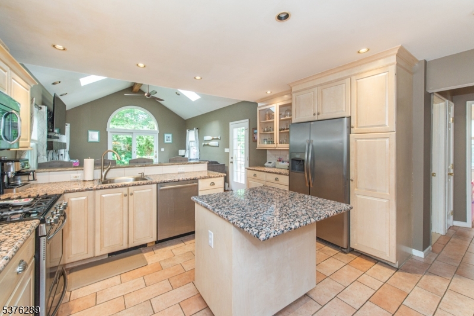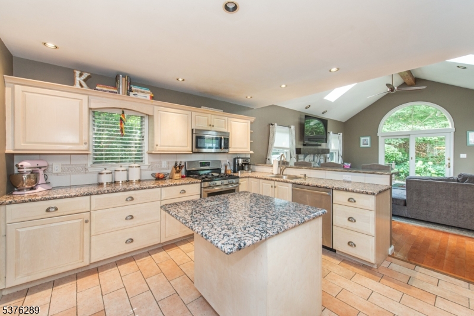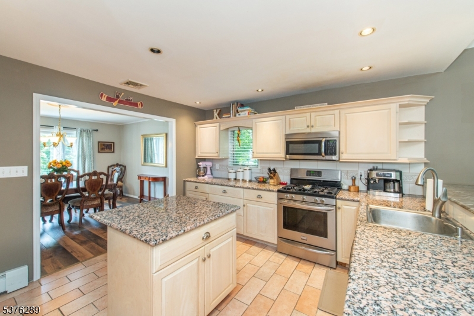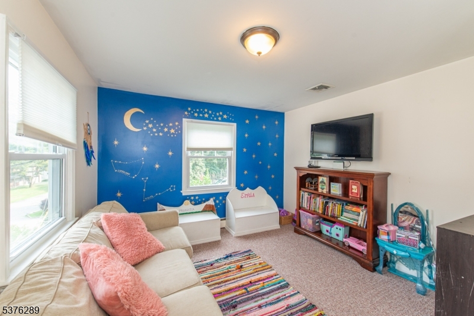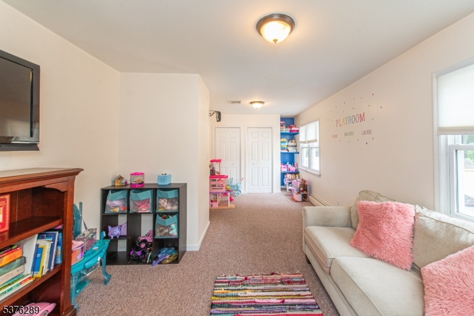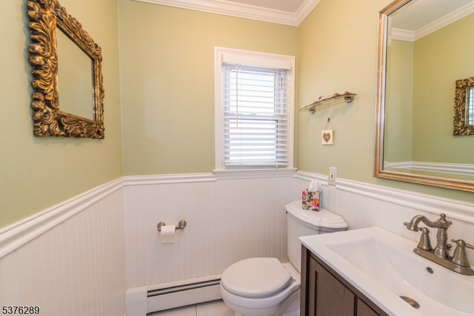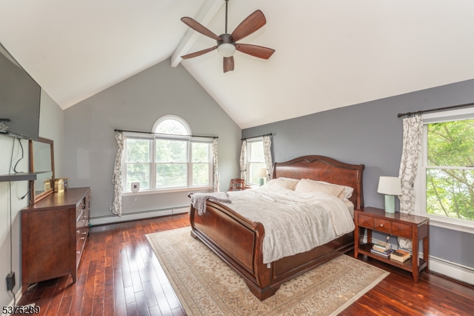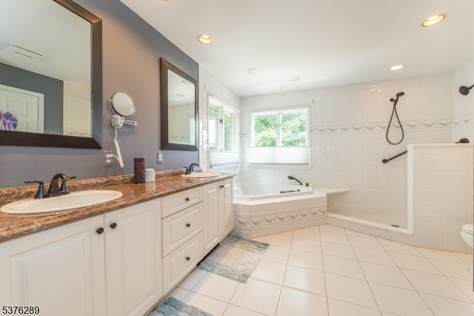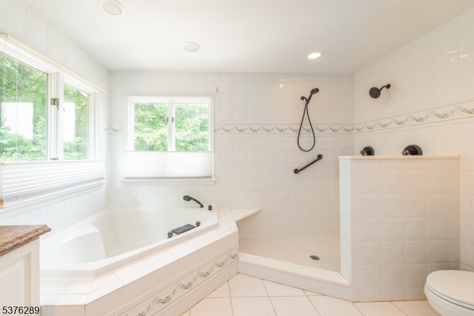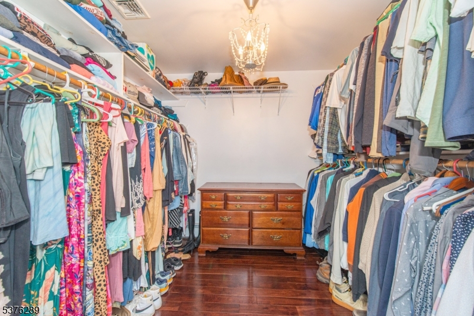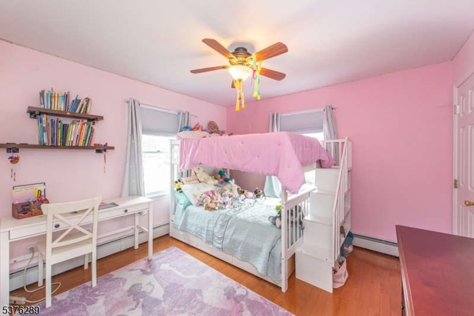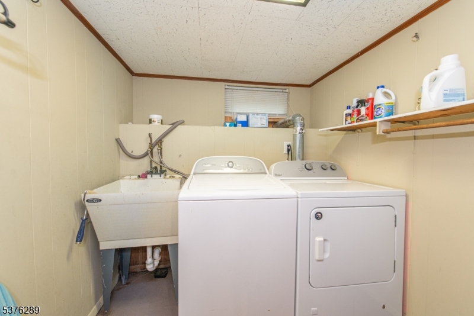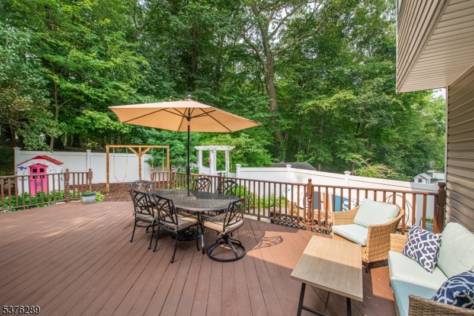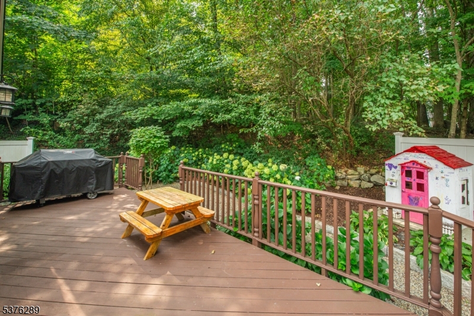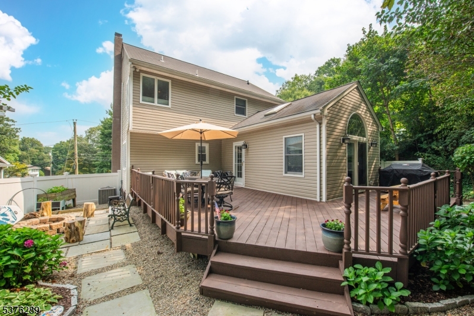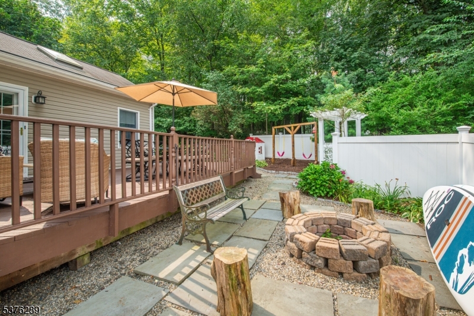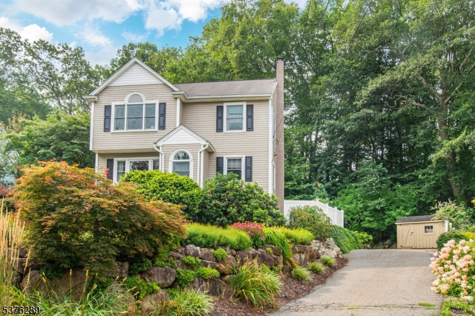48 Birch Rd | Ringwood Boro
Imagine coming home to a beautiful custom home in Ringwood, where every detail speaks to comfort and style. This 3-bedroom, 1.5-bathroom home invites you into a world of warmth and elegance. The open floor plan effortlessly connects the updated kitchen, adorned with granite countertops, a large breakfast bar, center island and stainless steel appliances, to living spaces where sleek floors and a cozy fireplace create a perfect backdrop for cherished moments. Vaulted ceilings along with skylights elevate the space, offering a sense of freedom and light. Retreat to the primary suite, complete with a walk-in closet and a large en suite bathroom with a soaking tub and stall shower, where tranquility awaits. Step outside to a large deck and private, fenced yard with a cozy firepit, an ideal spot for gatherings or quiet reflection. Just moments away from Skyline Lakes, where summer fun and beyond awaits you. This is more than a home - it's a lifestyle of comfort and connection. Opportunities like this are rare. GSMLS 3979751
Directions to property: Skyline Dr to High Mountain Rd to Birch Rd
