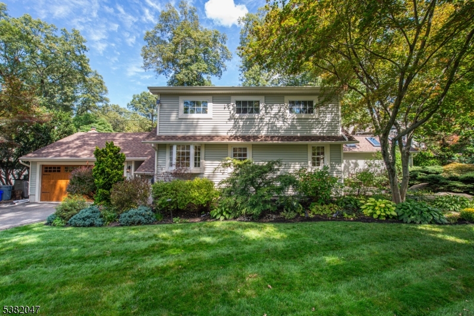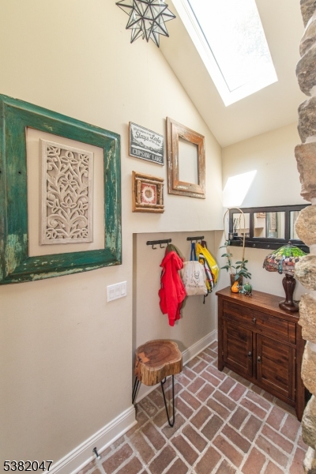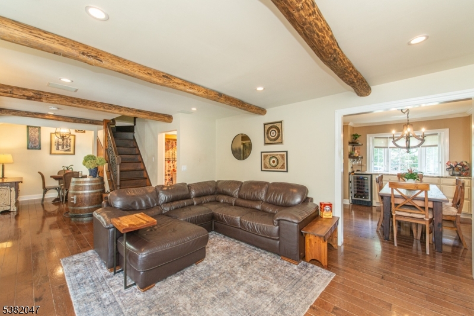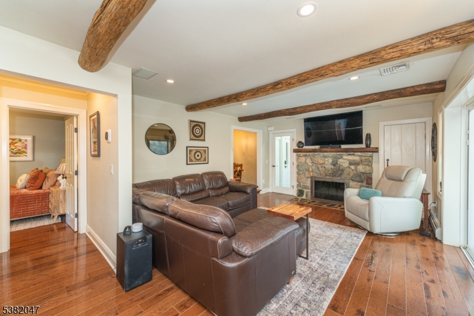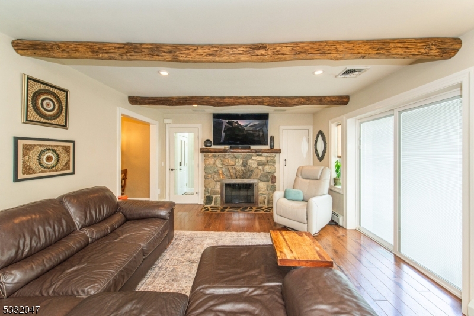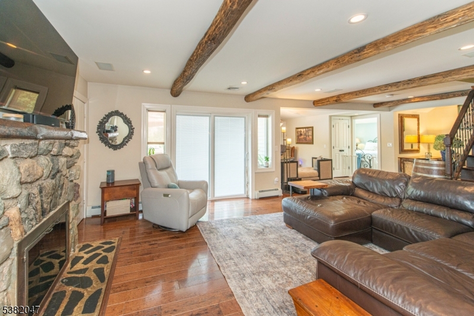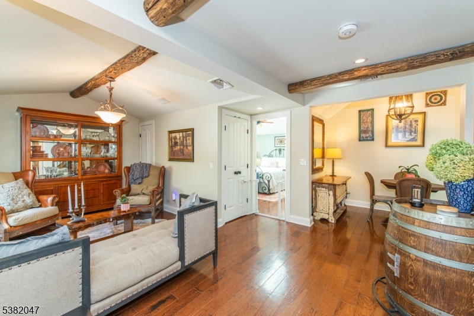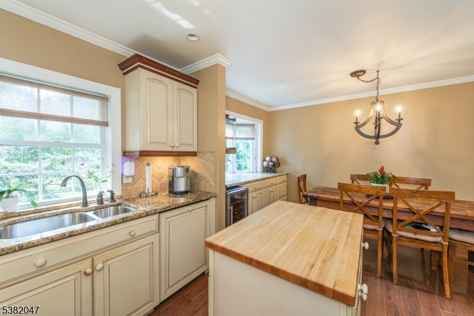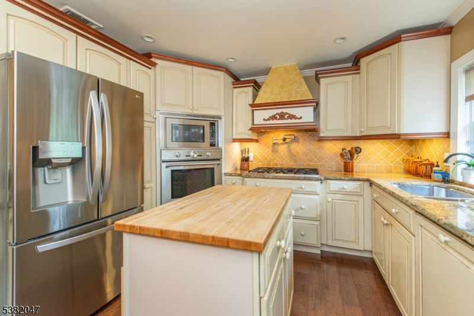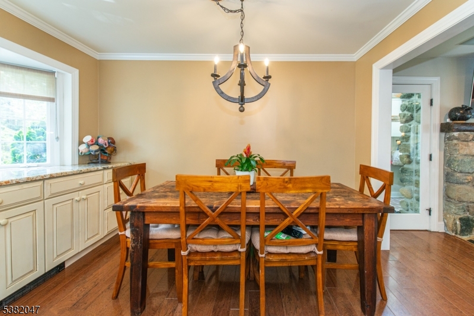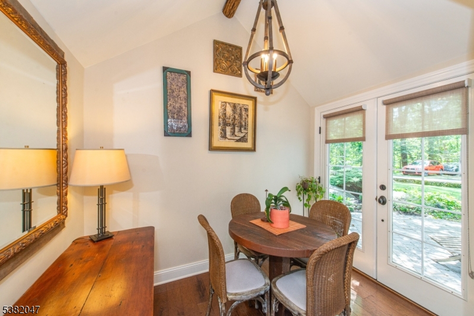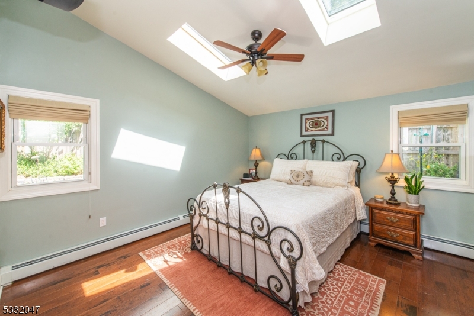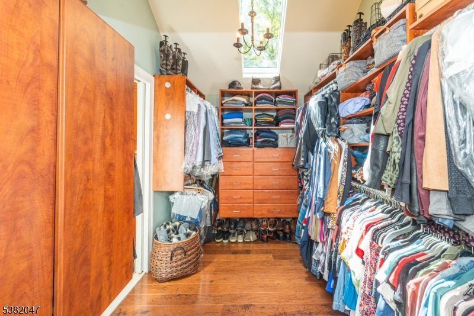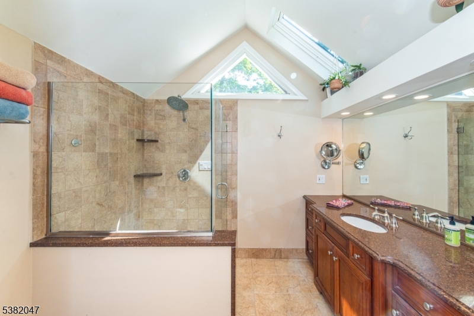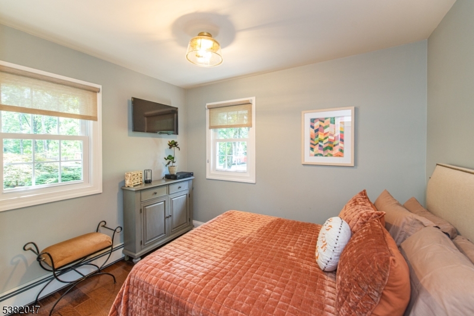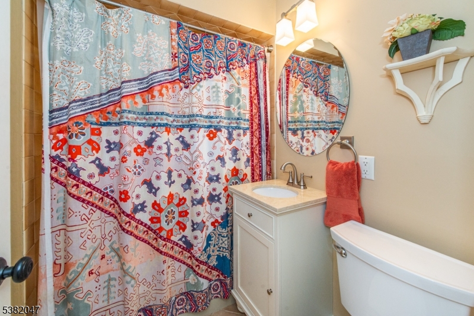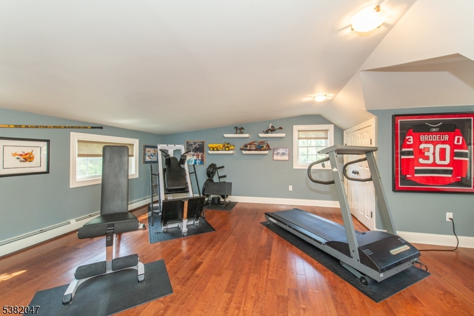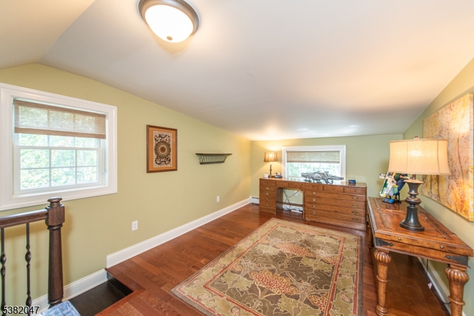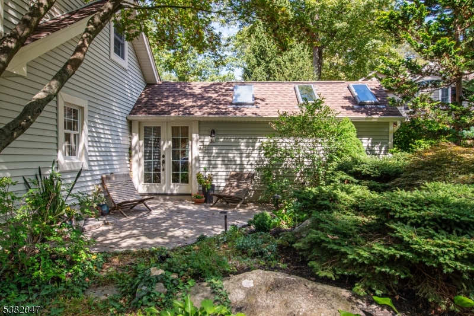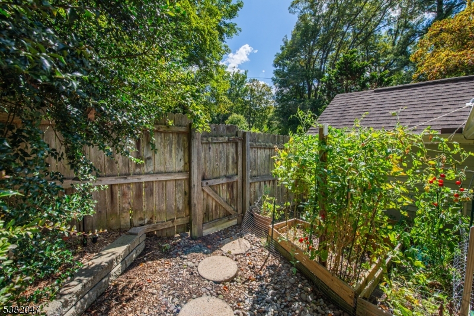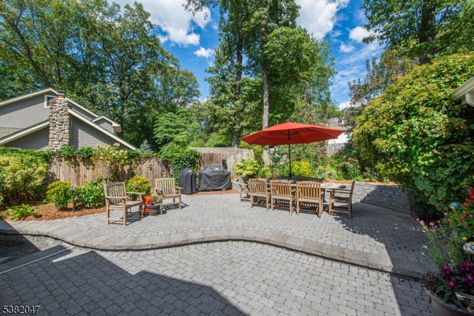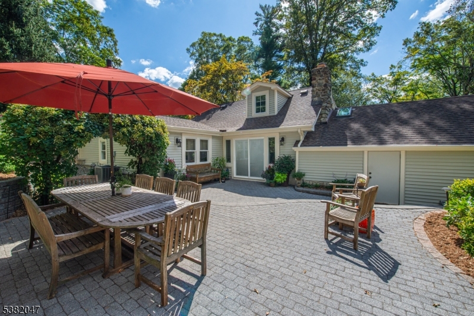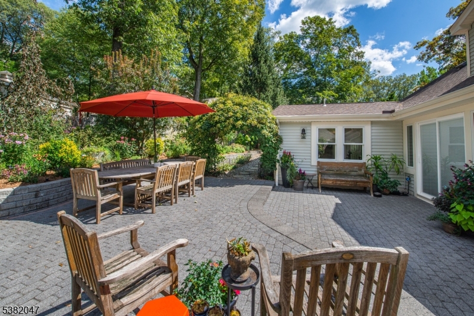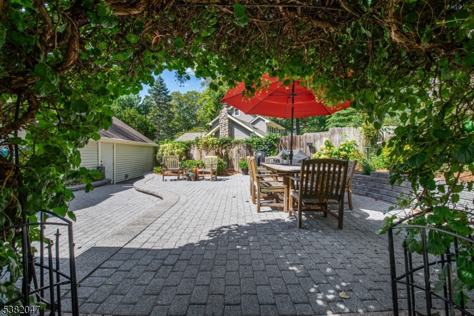76 Windbeam Ave | Ringwood Boro
Imagine a life where every detail of your home is a testament to comfort and style. This charming property at 76 Windbeam Avenue offers just that. From the moment you step through the door, the warmth of hardwood floors welcomes you into a beautifully updated kitchen with granite countertops and stainless steel appliances, featuring a Thermador stove with a warming oven for your culinary adventures. The inviting living space, anchored by a cozy fireplace, beckons you to relax and unwind. Retire to your light and bright primary suite, complete with skylights, a walk-in closet and en suite bathroom designed for easy living. One additional bedroom and a second bathroom on the main floor ensure space and privacy for all. The top floor's versatility is a dream come true - whether you envision a personal gym, an inspiring home office, or a serene primary suite. Outside, imagine afternoons spent on the paver patio, perfect for entertaining or simply enjoying the serene ambiance of your private yard. Nestled on a corner lot, this home provides the ideal setting for a stay-cation lifestyle.This is more than just a house; it's a place to call home. GSMLS 3984459
Directions to property: From 511-Skylands Rd left on to Cupsaw Dr to Windbeam Ave
