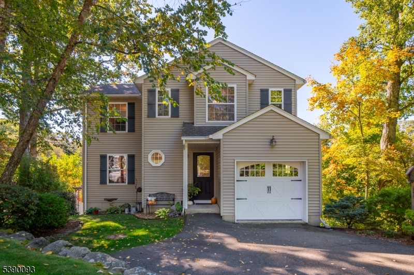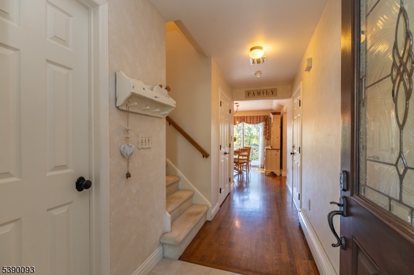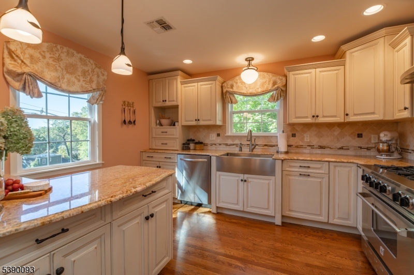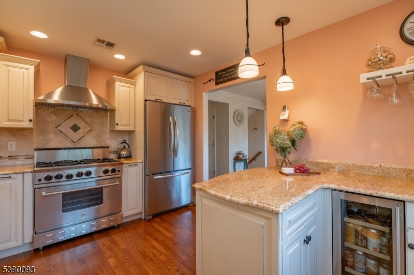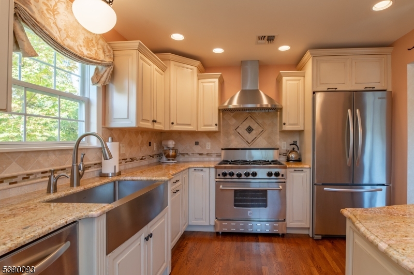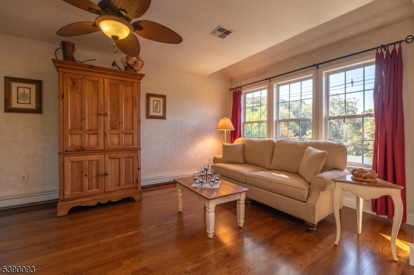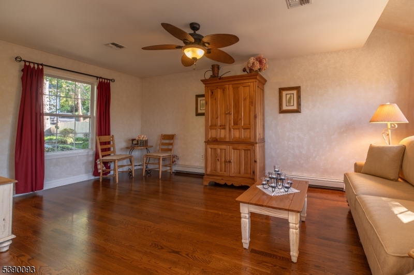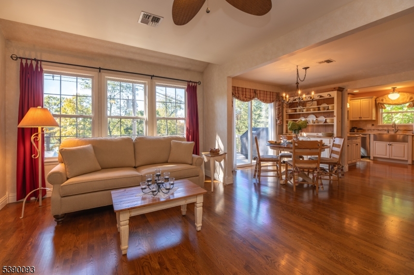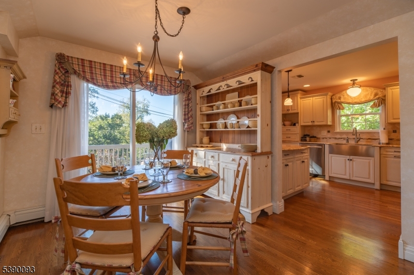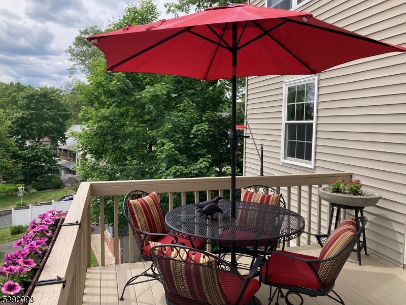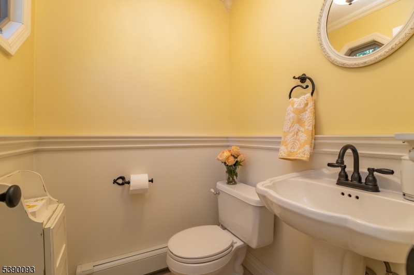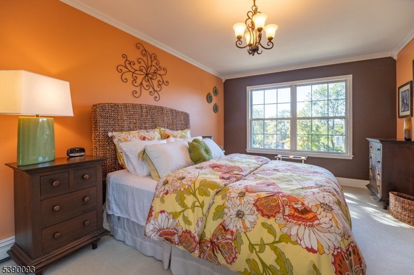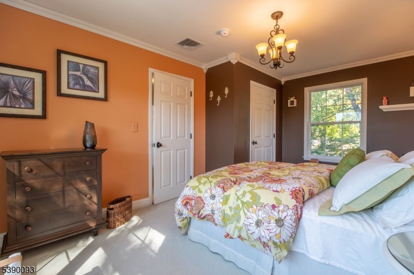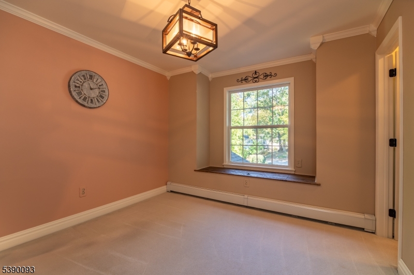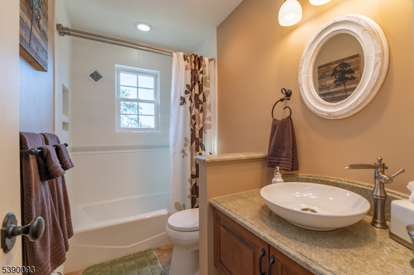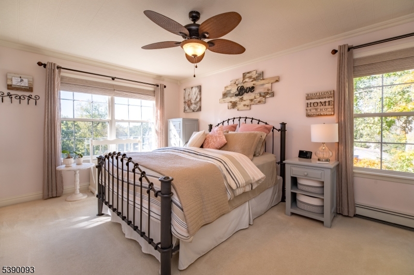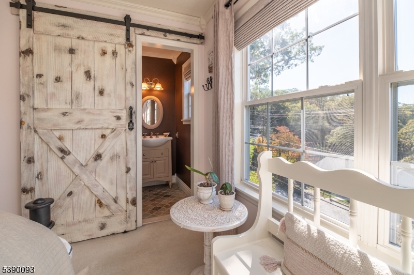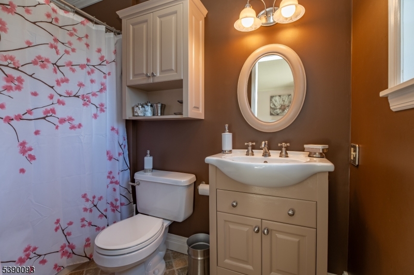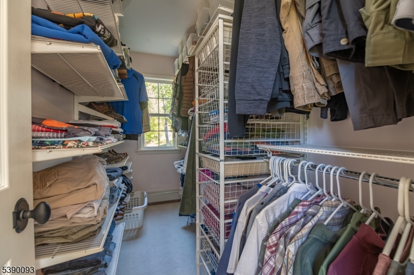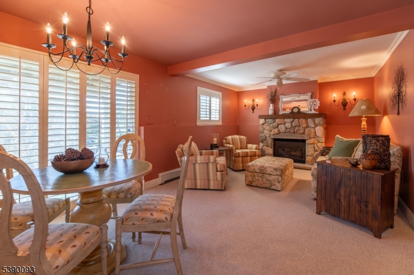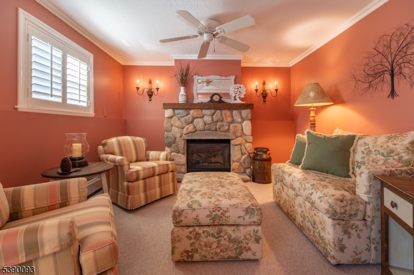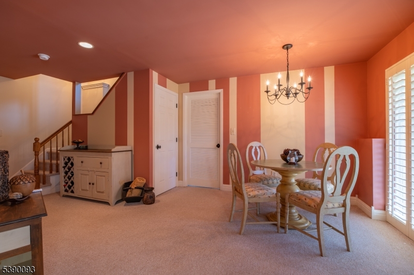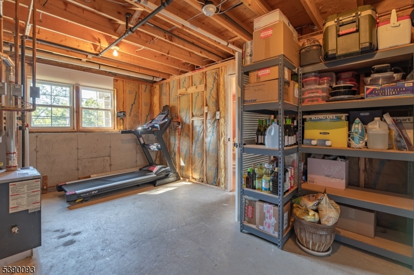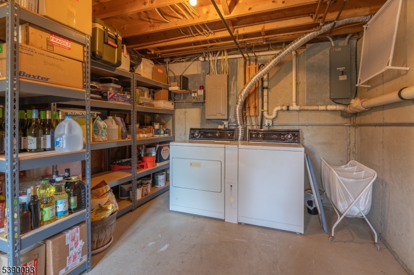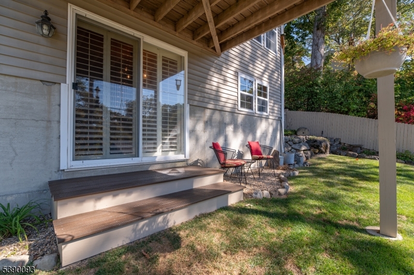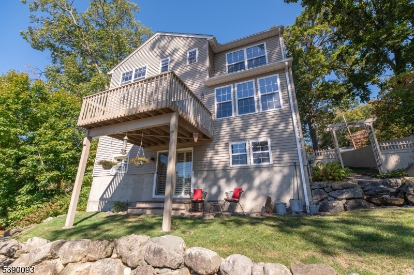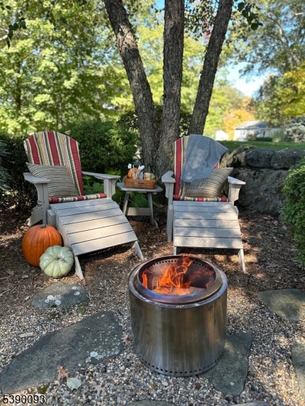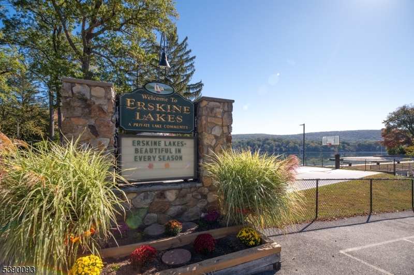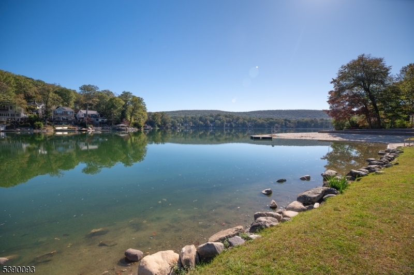9 Maple Rd | Ringwood Boro
From the moment you arrive, this immaculate 3 BR, 2.5 BA home in the desirable Erskine Lakes invites you to slow down and feel at ease. Every space has been lovingly maintained, radiating comfort, charm and a quiet sense of luxury. Warm hrdwd floors invite you into light-filled foyer w/peaceful treetop views & lake views. The heart of the home is the custom-kitchen, a true chef's retreat, featuring granite countertops, professional Blue Star 6-burner SS range, wine refrigerator, Franke SS sink & detailed cabinets. While preparing a favorite meal or enjoying a quiet morning coffee, this KIT blends elegance w/purpose. Enter the open dining area or step onto the deck to dine al fresco while enjoying the lush landscaped yard. The spacious LR, bathed in natural light, offers a soothing setting for conversation. Upstairs, the serene primary suite welcomes you w/custom walk-in closet & ensuite bath. Each BR features crown molding, generous windows and wooded views. The walk out finished basement offers an inviting gathering space w/stone gas fireplace, high ceilings, plantation shutters, laundry/storage & sliding doors opening directly to a garden oasis. Outside, a landscaper's dream unfolds a private sanctuary w/continuous blooms from spring to fall & graceful trees offering gentle shade. This is more than a home, it's a lifestyle. Opt membership to Erskine Lakes, enjoying boating, swimming & community events. HIGHEST AND BEST DUE TUESDAY, 10/14 BY 5PM GSMLS 3991485
Directions to property: Skyline Drive to Erskine Road turns into Lakeview Ave and left onto Mohawk Trail and 2nd left onto
