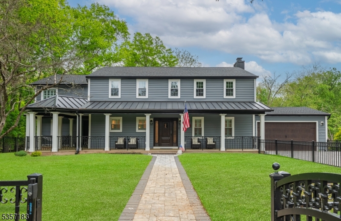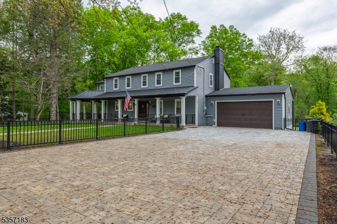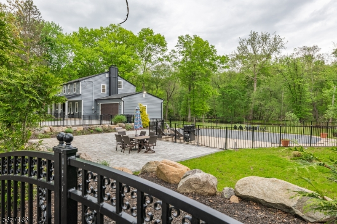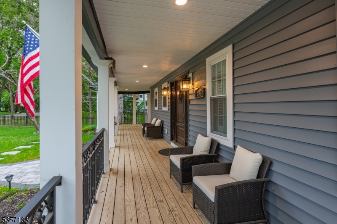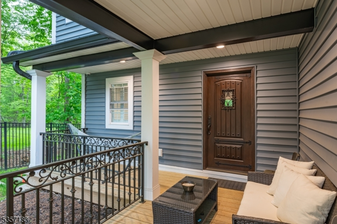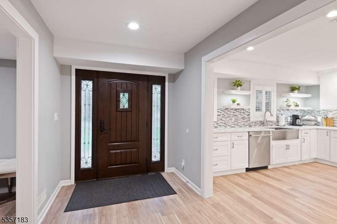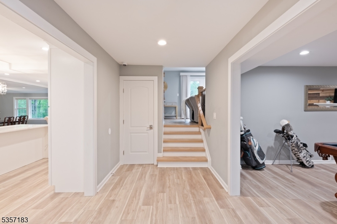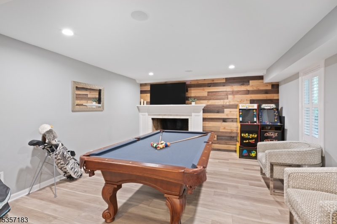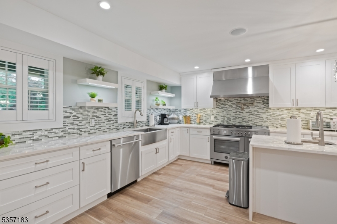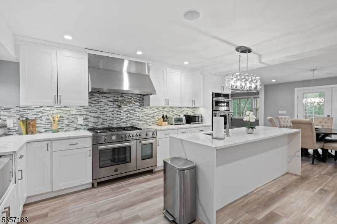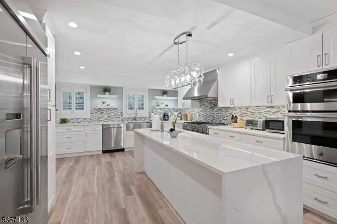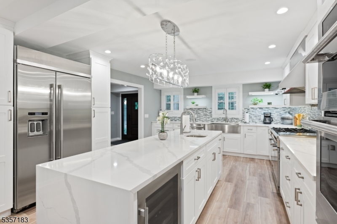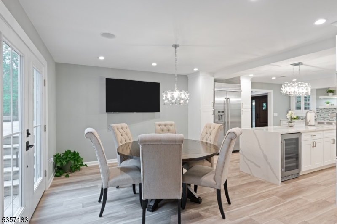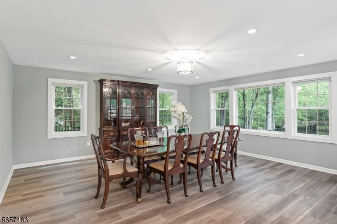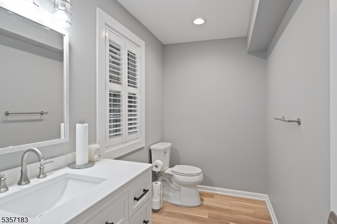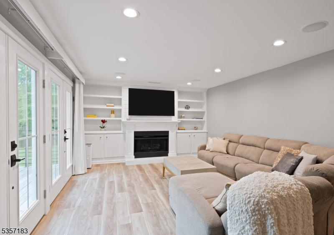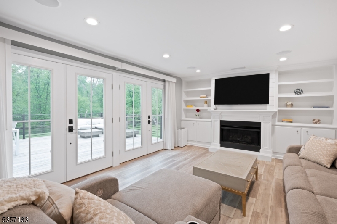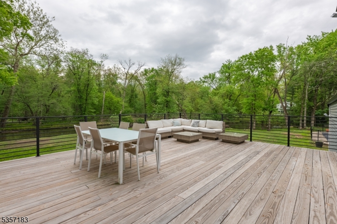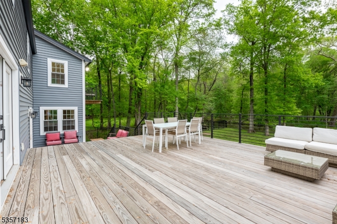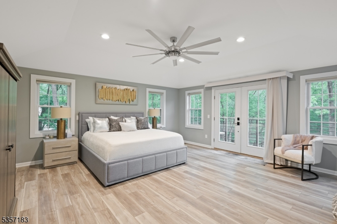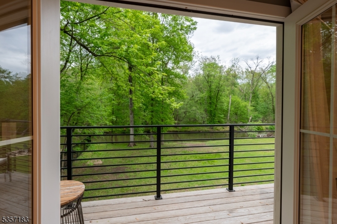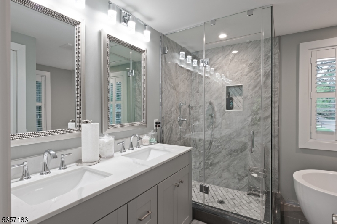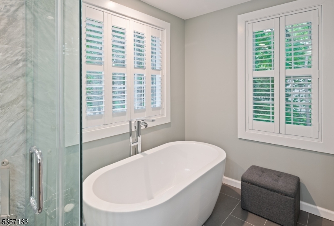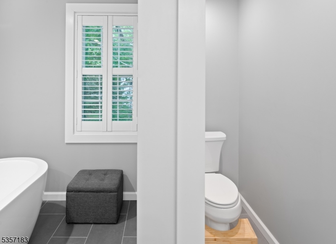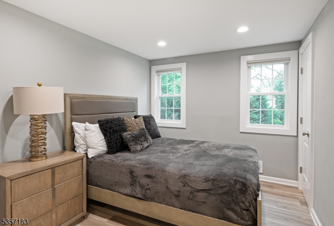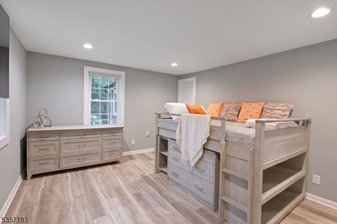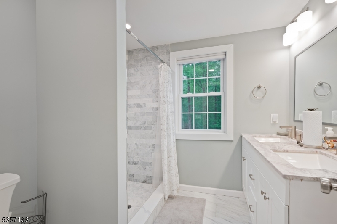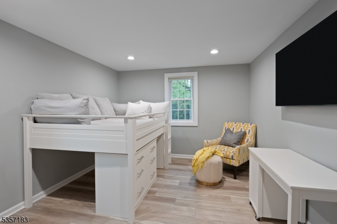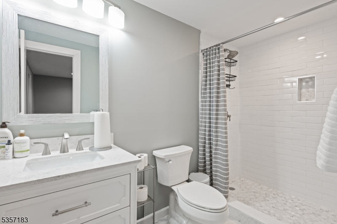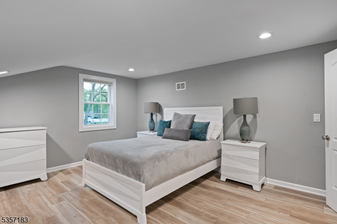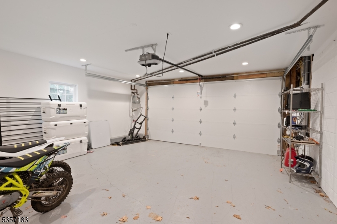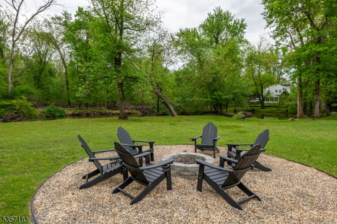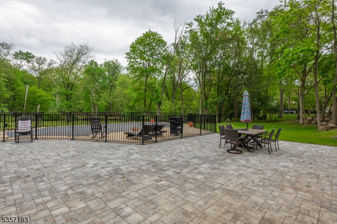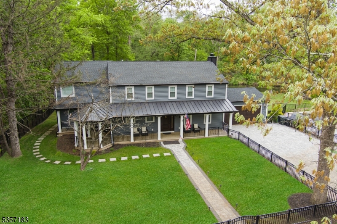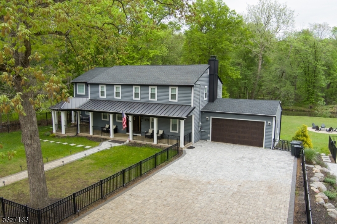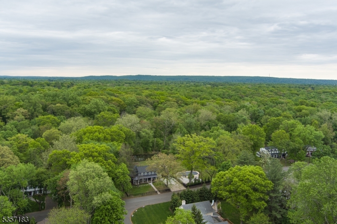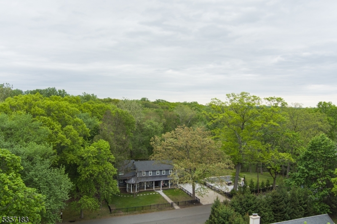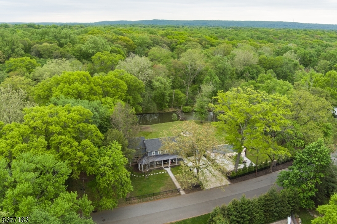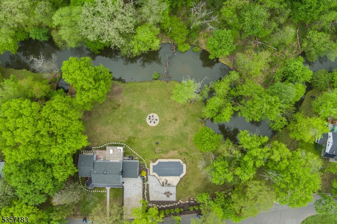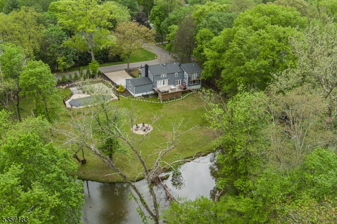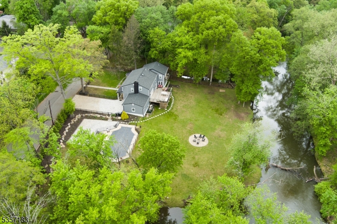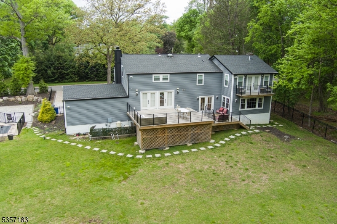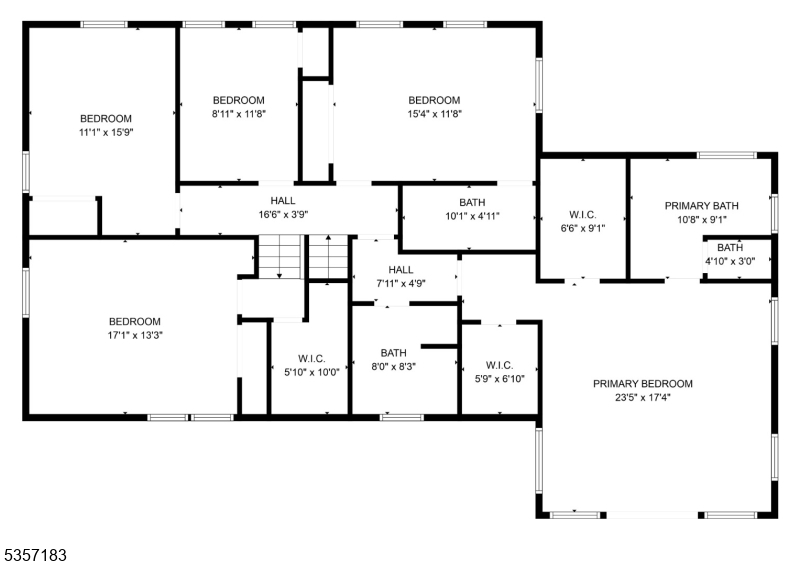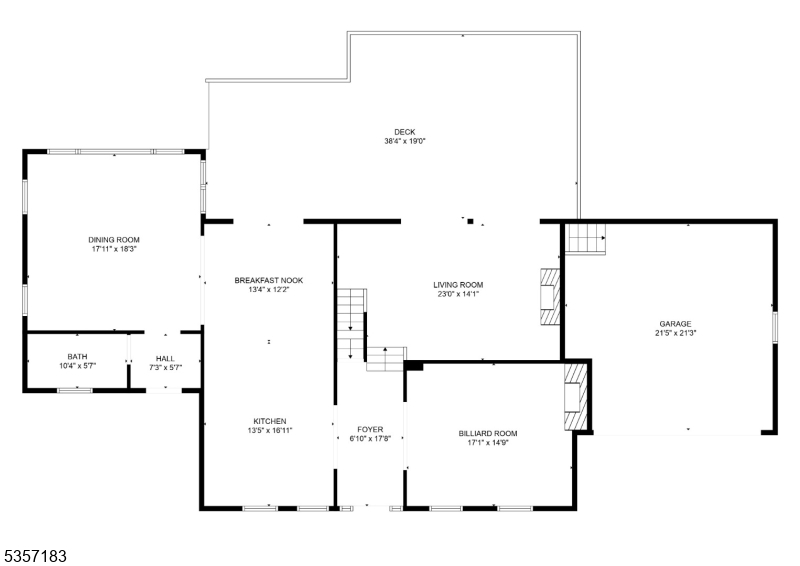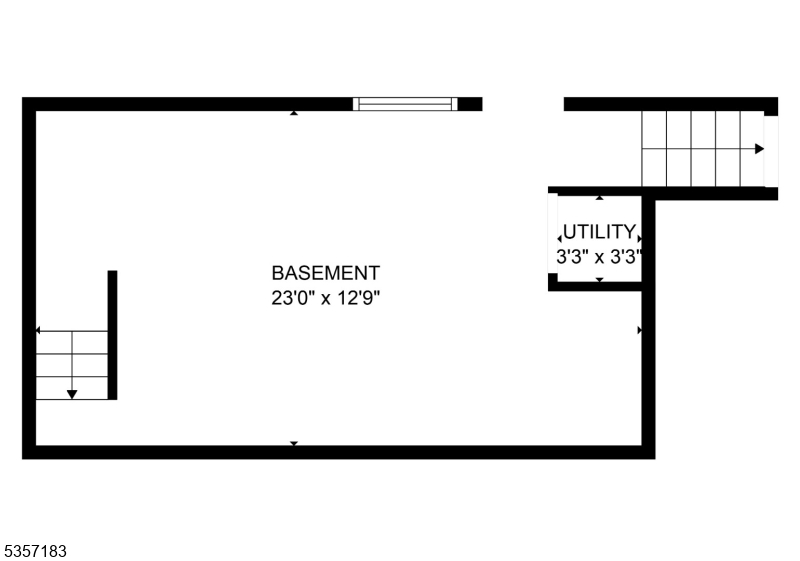276 River Drive | River Vale Twp.
The minute you pull onto the paved driveway and notice the wraparound porch you will know you are home. This is the perfect house for fun and entertaining. This split level/colonial has been fully renovated with exceptional detail and style. It now offers over 3600 sq. ft. and sits on almost 1 acre. The setting is relaxing and feels remote, but you are not far from all River Vale has to offer. The home boasts 5 bedrooms, 2 are master suites, and 1 offers 2 walk-in closets and a balcony so you can relax while looking out on river the sprawling rear yard. There are 3.5 bathrooms each one is beautifully designed with the latest style and elegance. Bedrooms are all generous in size with plenty of closet space. The oversized eat-in-kitchen features a magnificent waterfall quartz center island perfect for entertaining. The high end Bertazzoni appliances would be any chef's dream. French doors off the kitchen and family room look out on a tiered deck offering a spacious and comfortable gathering area. On a chilly night you can enjoy the fireplace in the game room and living room. The professional landscaping adds to this homes curb appeal. You will have nothing to do but unpack and enjoy your summer relaxing by the in-ground pool surrounded by pavers. Don't miss your opportunity to live in this wonderful town! Homeowner does not need or carry flood insurance, buyer responsible for due diligence. GSMLS 3962249
Directions to property: Cleveland Ave Left on Rivervale Rd, Right on Blakeney Pl, Right on River Dr.
