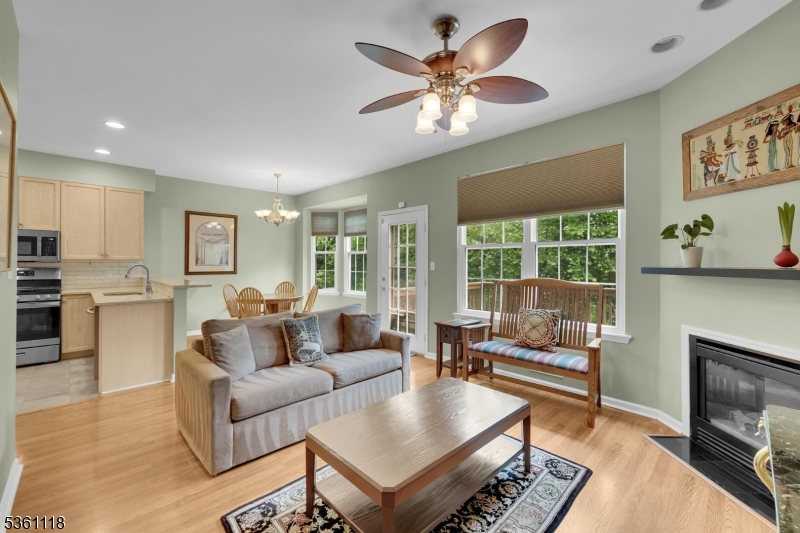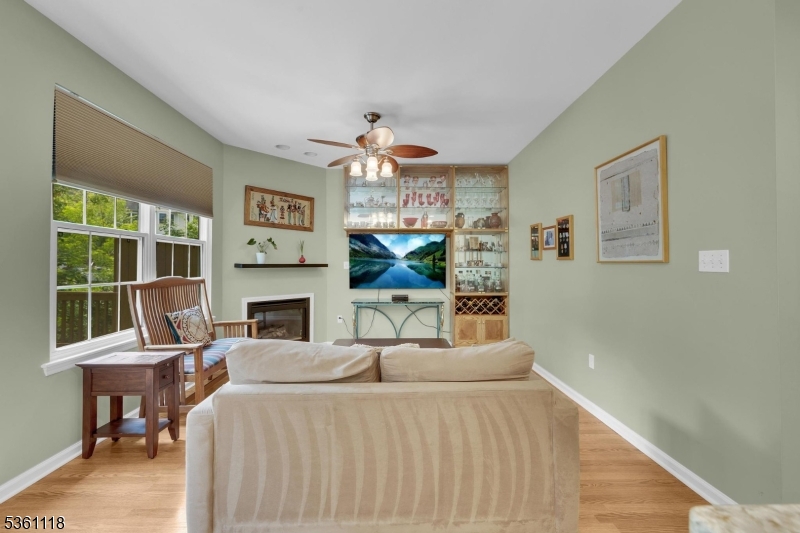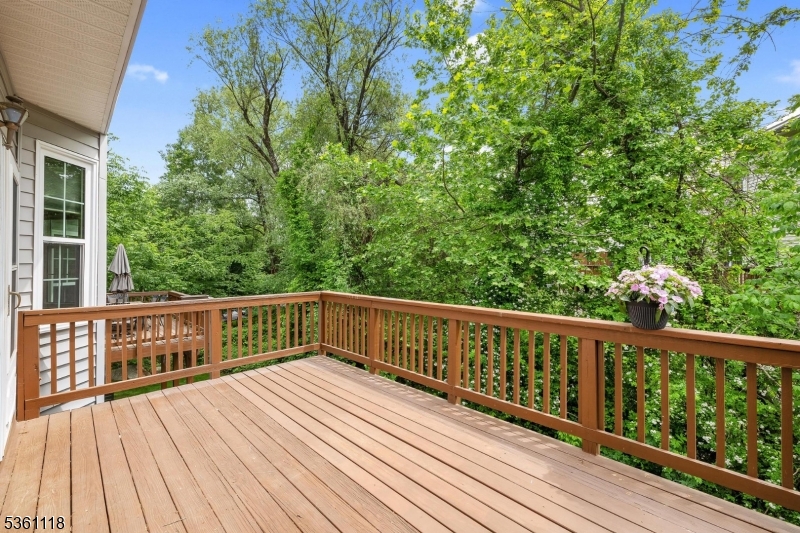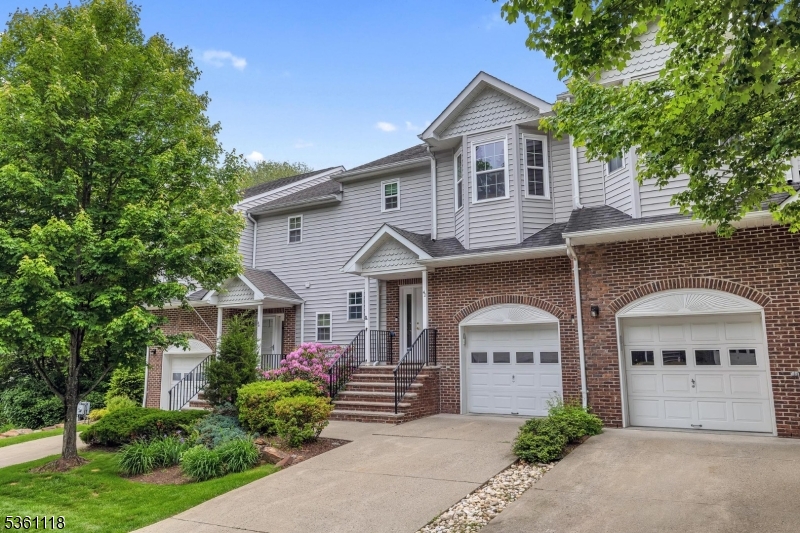42 Rockcreek Ter, 42 | Riverdale Boro
Welcome to Rock Creek Crossing Where Nature Meets Sophistication! Tucked alongside a tranquil brook in one of the area's most serene and scenic communities, this stunning multi-level townhouse is a rare find. Featuring 3 spacious bedrooms and 2.5 baths, this beautifully maintained home offers the perfect blend of comfort, elegance, and natural charm. The main level impresses with gleaming hardwood floors and an inviting open-concept living and dining space anchored by a gas fireplace ideal for cozy evenings or entertaining guests. The lower level adds versatility with a walk-out den, rec room, or home office freshly painted and opening to a private patio space that's perfect for grilling, relaxing, or stargazing. Upstairs, the primary suite delivers a peaceful retreat with a walk-in closet, private bath, and brand-new carpeting. Two additional bedrooms, a full hall bath, and a convenient laundry closet complete the upper floor. Enjoy forced hot air heat and central A/C, providing year-round comfort. Set within the highly desirable Rock Creek Crossing, residents also enjoy access to a private clubhouse with a fitness center, kitchen, and party room, plus a gorgeous outdoor pool surrounded by lush greenery a perfect oasis just around the corner from your door. Immaculate. Inviting. Irresistible. Schedule your private tour today and fall in love with this exceptional home. Please confirm condo assoc app fee and pet policy. GSMLS 3965812
Directions to property: Hamburg Tpk or RT 23N to Mathews Ave to Rock Creek Crossing complex entrance


































![Tennis Court [near Club House]](https://imagehost.gsmls.com/RealEstatePointe/12/105896308_1.jpg)


