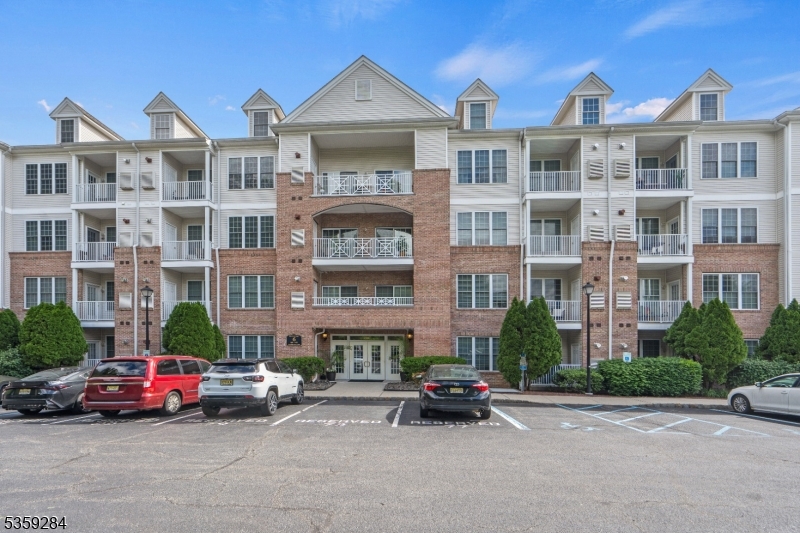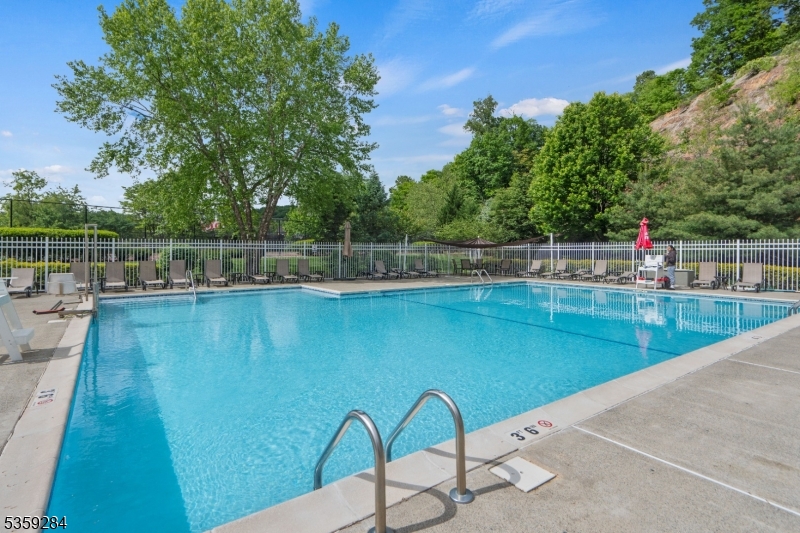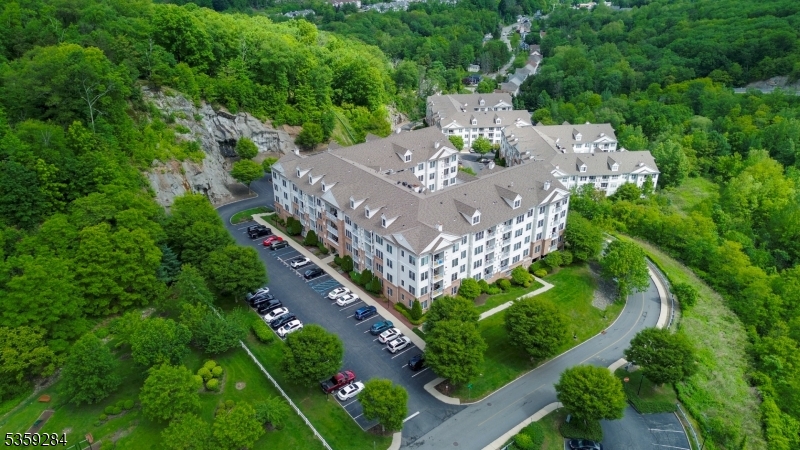6406 Brookhaven Ct | Riverdale Boro
Enjoy some of the best views in the community from this top-floor Bayberry model. The open and functional layout features a nicely updated kitchen and is highlighted by a dramatic western-facing dormer that elevates the family room ceiling to 18 feet, flooding the space with natural light. A private balcony offers a perfect spot to relax and take in the scenery. Conveniently located near Routes 23 and 287, you're just minutes from shopping, dining, and multiple state parks ideal for both everyday living and weekend getaways. Residents enjoy access to a wide range of amenities, including an outdoor pool, gym, billiards room, tennis and pickleball courts, and more providing a vibrant and active lifestyle right at home. GSMLS 3966279
Directions to property: RT 23 N to The Grande, left on Falston Blvd, right on Brookhaven Ct. Building #6











































